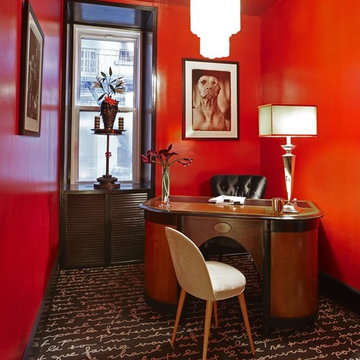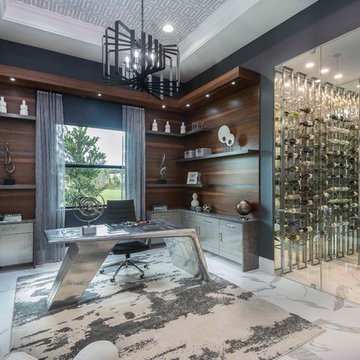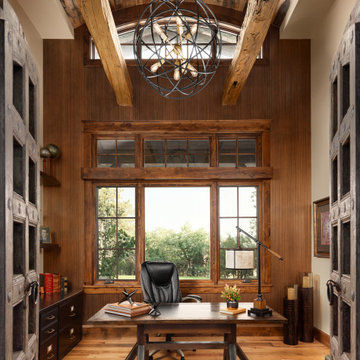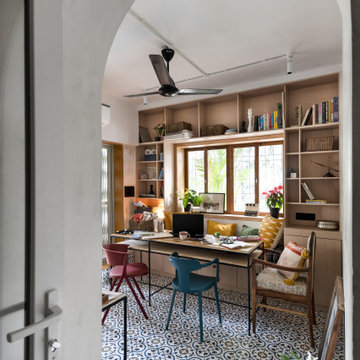ホームオフィス・書斎 (青い床、マルチカラーの床、黄色い床) の写真
絞り込み:
資材コスト
並び替え:今日の人気順
写真 1〜20 枚目(全 1,480 枚)
1/4
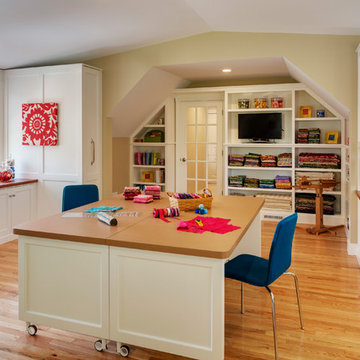
Platt Builders, Inc., Groton, Massachusetts, 2017 Regional CotY Award Winner, Residential Interior Under $75,000
ボストンにある巨大なトランジショナルスタイルのおしゃれなクラフトルーム (緑の壁、無垢フローリング、自立型机、黄色い床) の写真
ボストンにある巨大なトランジショナルスタイルのおしゃれなクラフトルーム (緑の壁、無垢フローリング、自立型机、黄色い床) の写真
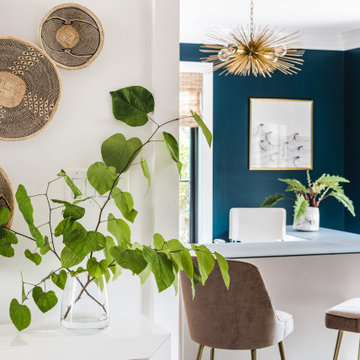
DETAILS - Dark green/blue walls add depth to the home office. This space is seen from the front entry hall and invites your eye in. Woven wood shades were used throughout the home, adding warmth and texture.
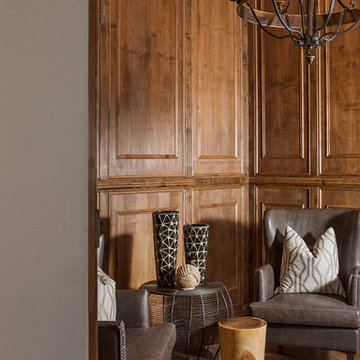
Cantabrica Estates is a private gated community located in North Scottsdale. Spec home available along with build-to-suit and incredible view lots.
For more information contact Vicki Kaplan at Arizona Best Real Estate
Spec Home Built By: LaBlonde Homes
Photography by: Leland Gebhardt

Designer details abound in this custom 2-story home with craftsman style exterior complete with fiber cement siding, attractive stone veneer, and a welcoming front porch. In addition to the 2-car side entry garage with finished mudroom, a breezeway connects the home to a 3rd car detached garage. Heightened 10’ceilings grace the 1st floor and impressive features throughout include stylish trim and ceiling details. The elegant Dining Room to the front of the home features a tray ceiling and craftsman style wainscoting with chair rail. Adjacent to the Dining Room is a formal Living Room with cozy gas fireplace. The open Kitchen is well-appointed with HanStone countertops, tile backsplash, stainless steel appliances, and a pantry. The sunny Breakfast Area provides access to a stamped concrete patio and opens to the Family Room with wood ceiling beams and a gas fireplace accented by a custom surround. A first-floor Study features trim ceiling detail and craftsman style wainscoting. The Owner’s Suite includes craftsman style wainscoting accent wall and a tray ceiling with stylish wood detail. The Owner’s Bathroom includes a custom tile shower, free standing tub, and oversized closet.

The master suite includes a private library freshly paneled in crotch mahogany. Heavy draperies are 19th-century French tapestry panels. The formal fringed sofa is Stark's Old World line and is upholstered in Stark fabric. The desk, purchased at auction, is chinoiserie on buried walnut.
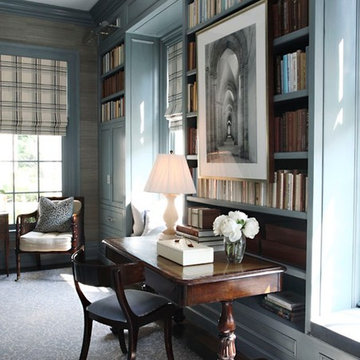
Photographed by Don Freeman
ダラスにあるラグジュアリーなトラディショナルスタイルのおしゃれなホームオフィス・書斎 (ライブラリー、青い壁、カーペット敷き、暖炉なし、自立型机、青い床) の写真
ダラスにあるラグジュアリーなトラディショナルスタイルのおしゃれなホームオフィス・書斎 (ライブラリー、青い壁、カーペット敷き、暖炉なし、自立型机、青い床) の写真
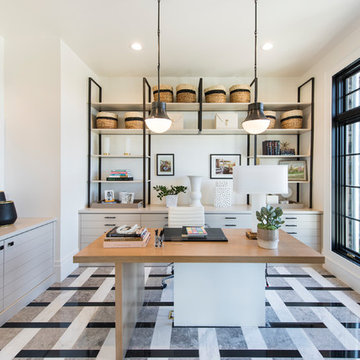
ソルトレイクシティにある広いトランジショナルスタイルのおしゃれなホームオフィス・書斎 (白い壁、カーペット敷き、暖炉なし、自立型机、マルチカラーの床) の写真
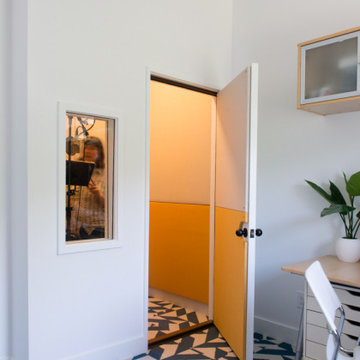
A vibrant textile flooring ties together a sound isolated in-home recording studio with a dedicated work space.
オースティンにある低価格の小さなモダンスタイルのおしゃれな書斎 (白い壁、カーペット敷き、自立型机、マルチカラーの床) の写真
オースティンにある低価格の小さなモダンスタイルのおしゃれな書斎 (白い壁、カーペット敷き、自立型机、マルチカラーの床) の写真
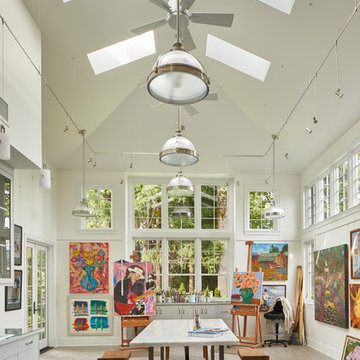
Gelotte Hommas Drivdahl Architecture
www.theartofarchitecture.com
シアトルにあるトラディショナルスタイルのおしゃれなクラフトルーム (白い壁、暖炉なし、自立型机、マルチカラーの床) の写真
シアトルにあるトラディショナルスタイルのおしゃれなクラフトルーム (白い壁、暖炉なし、自立型机、マルチカラーの床) の写真
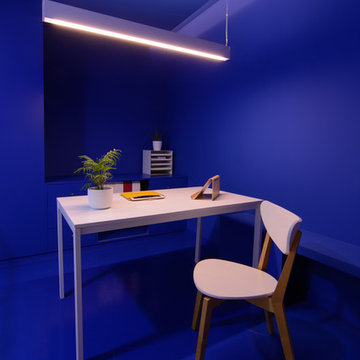
Espacio de trabajo donde hay una total inmersión en el color corporativo.
他の地域にある低価格の小さなモダンスタイルのおしゃれな書斎 (青い壁、コンクリートの床、自立型机、青い床) の写真
他の地域にある低価格の小さなモダンスタイルのおしゃれな書斎 (青い壁、コンクリートの床、自立型机、青い床) の写真
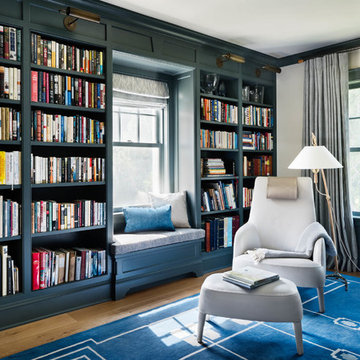
ニューヨークにあるラグジュアリーな広いビーチスタイルのおしゃれなホームオフィス・書斎 (ライブラリー、黄色い壁、淡色無垢フローリング、自立型机、青い床) の写真
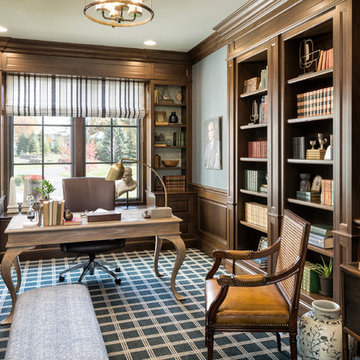
Builder: John Kraemer & Sons | Architecture: Sharratt Design | Landscaping: Yardscapes | Photography: Landmark Photography
ミネアポリスにある高級な広いトラディショナルスタイルのおしゃれな書斎 (カーペット敷き、自立型机、マルチカラーの床、グレーの壁、暖炉なし) の写真
ミネアポリスにある高級な広いトラディショナルスタイルのおしゃれな書斎 (カーペット敷き、自立型机、マルチカラーの床、グレーの壁、暖炉なし) の写真
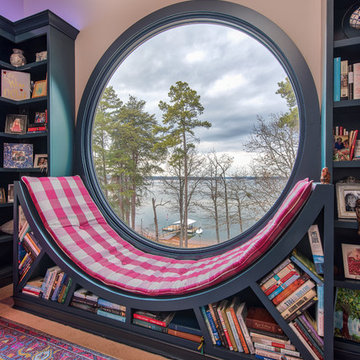
Mark Hoyle - Townville, SC
他の地域にある高級な中くらいなエクレクティックスタイルのおしゃれなホームオフィス・書斎 (ライブラリー、グレーの壁、カーペット敷き、自立型机、青い床) の写真
他の地域にある高級な中くらいなエクレクティックスタイルのおしゃれなホームオフィス・書斎 (ライブラリー、グレーの壁、カーペット敷き、自立型机、青い床) の写真
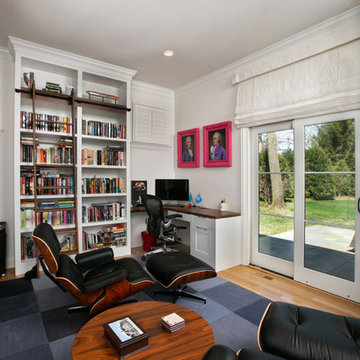
シカゴにあるラグジュアリーな中くらいなトラディショナルスタイルのおしゃれなホームオフィス・書斎 (ライブラリー、白い壁、淡色無垢フローリング、造り付け机、黄色い床) の写真
ホームオフィス・書斎 (青い床、マルチカラーの床、黄色い床) の写真
1


