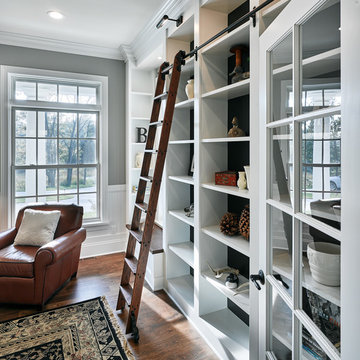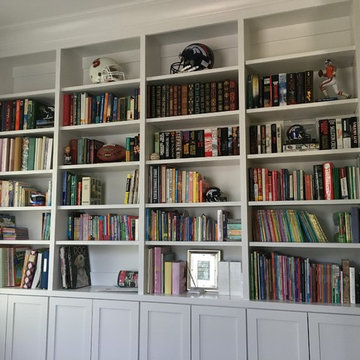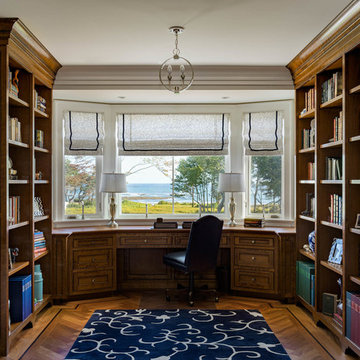ホームオフィス・書斎 (青い床、茶色い床、黄色い床、ライブラリー) の写真
絞り込み:
資材コスト
並び替え:今日の人気順
写真 21〜40 枚目(全 2,473 枚)
1/5
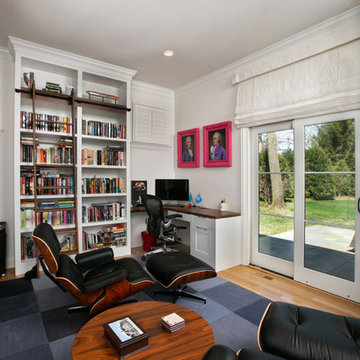
シカゴにあるラグジュアリーな中くらいなトラディショナルスタイルのおしゃれなホームオフィス・書斎 (ライブラリー、白い壁、淡色無垢フローリング、造り付け机、黄色い床) の写真
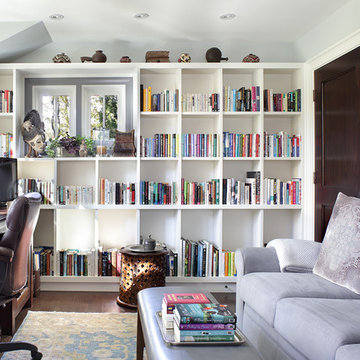
ニューヨークにある中くらいなトランジショナルスタイルのおしゃれなホームオフィス・書斎 (白い壁、濃色無垢フローリング、茶色い床、ライブラリー、暖炉なし、造り付け机) の写真
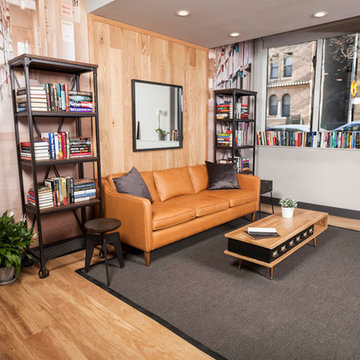
ニューヨークにある高級な中くらいなミッドセンチュリースタイルのおしゃれなホームオフィス・書斎 (ライブラリー、ベージュの壁、淡色無垢フローリング、暖炉なし、茶色い床) の写真

This 1990s brick home had decent square footage and a massive front yard, but no way to enjoy it. Each room needed an update, so the entire house was renovated and remodeled, and an addition was put on over the existing garage to create a symmetrical front. The old brown brick was painted a distressed white.
The 500sf 2nd floor addition includes 2 new bedrooms for their teen children, and the 12'x30' front porch lanai with standing seam metal roof is a nod to the homeowners' love for the Islands. Each room is beautifully appointed with large windows, wood floors, white walls, white bead board ceilings, glass doors and knobs, and interior wood details reminiscent of Hawaiian plantation architecture.
The kitchen was remodeled to increase width and flow, and a new laundry / mudroom was added in the back of the existing garage. The master bath was completely remodeled. Every room is filled with books, and shelves, many made by the homeowner.
Project photography by Kmiecik Imagery.
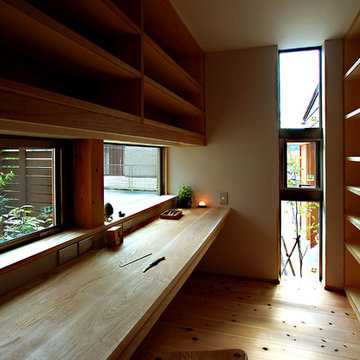
庭と繋がるスタディスペース。
大きな本棚を造りつけ、読書や勉強などに家族全員が使います。リビングと繋がっていながら籠った場所にあるので、家族の気配を感じつつも集中できるスペースになっています。
他の地域にあるモダンスタイルのおしゃれなホームオフィス・書斎 (ライブラリー、白い壁、無垢フローリング、造り付け机、茶色い床) の写真
他の地域にあるモダンスタイルのおしゃれなホームオフィス・書斎 (ライブラリー、白い壁、無垢フローリング、造り付け机、茶色い床) の写真
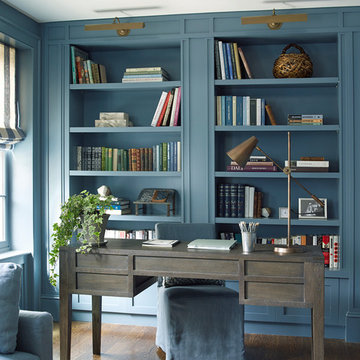
Full-scale interior design, architectural consultation, kitchen design, bath design, furnishings selection and project management for a historic townhouse located in the historical Brooklyn Heights neighborhood. Project featured in Architectural Digest (AD).
Read the full article here:
https://www.architecturaldigest.com/story/historic-brooklyn-townhouse-where-subtlety-is-everything
Photo by: Tria Giovan
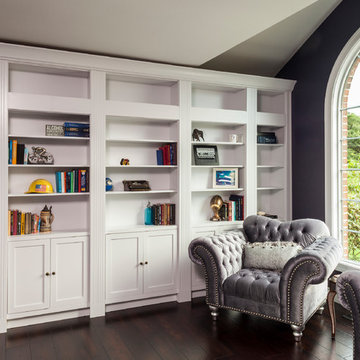
The original office has been transformed into a welcoming library with beautiful floor-to-ceiling white bookcases. Our client, who loves interesting details, requested that one of the bookcases be designed as a secret passage that opens into his new semi-isolated office. This gives him some privacy and sound control, so he can get a few things accomplished while the kids are running around the house. He also considers this an engaging conversation piece.
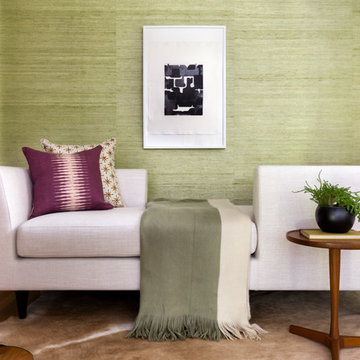
A nondescript area was given a purpose as a reading nook with the additional of custom bookshelves, a tete a tete lounge chair, and a grasscloth feature wall.
The design called for a decidedly mid-century nod, that perfectly melded the client's eclectic style.
Photo: Jenn Verrier
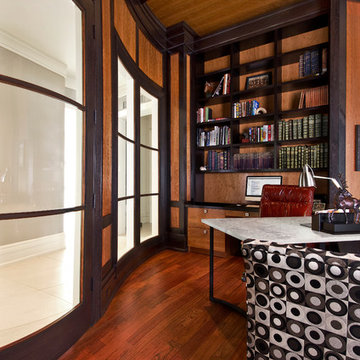
Zecchini Photography
デトロイトにある広いコンテンポラリースタイルのおしゃれなホームオフィス・書斎 (ライブラリー、茶色い壁、無垢フローリング、自立型机、茶色い床) の写真
デトロイトにある広いコンテンポラリースタイルのおしゃれなホームオフィス・書斎 (ライブラリー、茶色い壁、無垢フローリング、自立型机、茶色い床) の写真
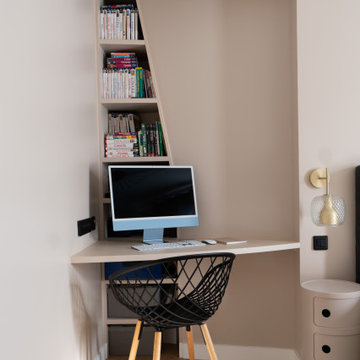
Dissimulé derrière une porte verrière noire fumée, l’espace parental est un véritable havre de paix. La chambre à coucher, à la fois raffinée et fonctionnelle, offre une ambiance particulièrement cosy et mène à un dressing ouvert qui, lui donne accès à une salle de bain luxueuse dans laquelle le grès cérame effet marbre se mêle au quartz noir et au noyer pour un coup de cœur assuré.
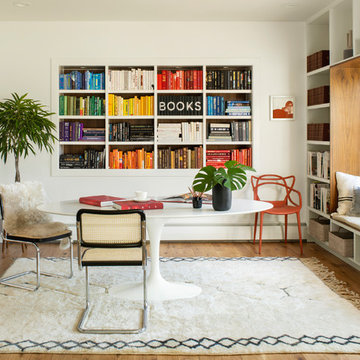
Many people can’t see beyond the current aesthetics when looking to buy a house, but this innovative couple recognized the good bones of their mid-century style home in Golden’s Applewood neighborhood and were determined to make the necessary updates to create the perfect space for their family.
In order to turn this older residence into a modern home that would meet the family’s current lifestyle, we replaced all the original windows with new, wood-clad black windows. The design of window is a nod to the home’s mid-century roots with modern efficiency and a polished appearance. We also wanted the interior of the home to feel connected to the awe-inspiring outside, so we opened up the main living area with a vaulted ceiling. To add a contemporary but sleek look to the fireplace, we crafted the mantle out of cold rolled steel. The texture of the cold rolled steel conveys a natural aesthetic and pairs nicely with the walnut mantle we built to cap the steel, uniting the design in the kitchen and the built-in entryway.
Everyone at Factor developed rich relationships with this beautiful family while collaborating through the design and build of their freshly renovated, contemporary home. We’re grateful to have the opportunity to work with such amazing people, creating inspired spaces that enhance the quality of their lives.
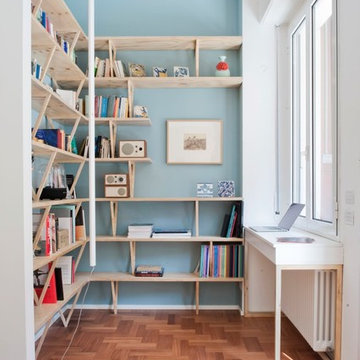
Uno delle viste della zona giorno è la nicchia, uno spazio pensato come un piccolo studio, seduti alla scrivania tuttavia si vede la terrazza. Abbiamo disegnato una libreria in legno con montanti triangolari che avvolgesse lo spazio e contenesse i libri e le opere d’arte.
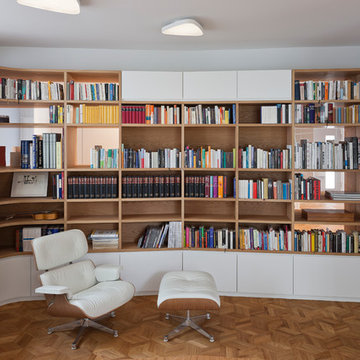
Zur Interbau 1957 entstand das Gebäude als großbürgerliches Wohnhaus mit integrierter Augenarztpraxis für Prof. Blumenthal. Nach verschiedenen Entwürfen auch von anderen Architekten für das Grundstück Händelallee 67 wird das großzügige Wohnhaus 1959 von den Architekten Klaus Kirsten und Heinz Nather fertig gestellt. Es öffnet sich im Erdgeschoss fächerartig und sehr großzügig zum Garten. Das Obergeschoss verfügt über eine großzügige Terrasse zum Garten sowie Balkone zur Straßenfassade, die aber später verschlossen wurden, um mehr Fläche im Innenraum zu erhalten. Die Betonwände wurden zum Teil aus dem Schutt der kriegszerstörten Gebäude, die im Hansaviertel standen, hergestellt. Die Architekten wählen typische Materialien der 50er/60er Jahre, wie etwa Klinker und Sichtbeton. Erst später wurden diese Flächen verputzt. Nach diversen Umbauten und einem längeren Leerstand wurde das Gebäude 2001 zu einem großzügigen Wohnhaus umgebaut und teilweise überformt: Die Straßenfassade wird stark verändert, Fenster des Gartenraums mit Einbauten verschlossen, die Pergola verschlossen, Kamine aufgesetzt sowie Eingangshalle mit Treppe umstrukturiert.
Die Umplanungen für eine junge Familie verlangten nach einem zeitgemäßen Innenraumkonzept, dass durch neue Materialien und Formen geprägt ist, die jedoch auf die 50er und 60er Jahre Bezug nehmen. Der bauzeitliche Grundriss wird durch die Innenarchitektur subtil ablesbar gemacht. Die Fassade zur Straße, Pergola und Lichtbänder werden wieder geöffnet und das Haus dadurch lichter und durchlässiger gemacht, wie es der Ursprungsgedanke der Architektur war. Die Fassade wird im Sinne der Denkmalpflege umgestaltet und zum Teil rückgebaut.
Im Erdgeschoss wird der zentrale Wohnraum mit drei spezifischen Räumen für verschiedene Funktionen umlagert: Die Bibiliothek aus Eiche, die Küche aus Aluminium und die Gartenlunge mit grünem Leder. Im Zentrum eine mehrfarbige Sitzlandschaft und ein amorph geformter Esstisch. Im Obergeschoss werden 3 Objekte eingestellt, die im Inneren Bäder und Ankleiden aufnehmen. Sie sind mit unterschiedlichen strukturierten Linoleumarten bekleidet. Das zentrale Treppenhaus wird Teil der Objekte und führt den Besucher vertikal durch das Haus. Der Treppenraum wurde mit dafür konzipierten Kunstwerken von Maria Hinze und Maik Teriete gestaltet. Die Wandbemalung von Maria Hinze wird von der Wand auf den Textilien weitergeführt und ist von außen auf den Vorhängen sichtbar. Das Umbau- und Entwurfskonzept ist eine behutsame, subtil narrative aber auch zeitgenössische Gestaltung für spannende Innen- und Außenräume.
Fläche: 427qm Wohnfläche
Fotograf: Tobias Wille
Auszeichnung: Auswahl für das Berliner Architekturjahrbuch 2014 und für die Jahresausstellung "da!" im Stilwerk Berlin
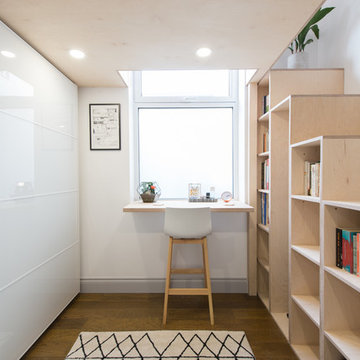
Home remodeling of a studio flat.
Bespoke Mezzanine platform in birch ply
Bespoke stairs & storage, in birch ply, designed to fit keyboard and home gadgets.
Bespoke birch ply desk
Bedside tables and head board in guess what?... you got it! Birch ply=)
Electrics: 4 LED lights, light switch on the platform, power sockets with usb in the bedside tables and dimmed mood lights in the head board.
The birch ply treated with Osmo matt oil
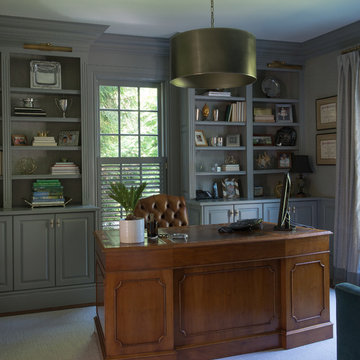
Photographer, Jane Beiles
ニューヨークにある高級な中くらいなトランジショナルスタイルのおしゃれなホームオフィス・書斎 (ライブラリー、グレーの壁、無垢フローリング、自立型机、茶色い床) の写真
ニューヨークにある高級な中くらいなトランジショナルスタイルのおしゃれなホームオフィス・書斎 (ライブラリー、グレーの壁、無垢フローリング、自立型机、茶色い床) の写真
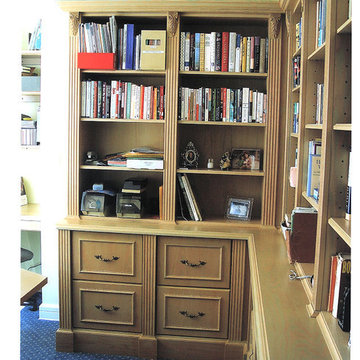
Traditional home office bookcases and storage units. Units are made of Oak and Oak veneer then finish in house for a white wash/pickled look. Solid Oak flutted pilasters were incorporated into into the design as well. The customer requested a that the lower portion of the unit be dedicated to lateral file storage for paper work.
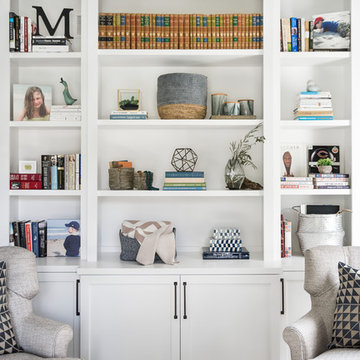
Picture Perfect House
シカゴにある高級な広いビーチスタイルのおしゃれなホームオフィス・書斎 (ライブラリー、グレーの壁、無垢フローリング、茶色い床) の写真
シカゴにある高級な広いビーチスタイルのおしゃれなホームオフィス・書斎 (ライブラリー、グレーの壁、無垢フローリング、茶色い床) の写真
ホームオフィス・書斎 (青い床、茶色い床、黄色い床、ライブラリー) の写真
2
