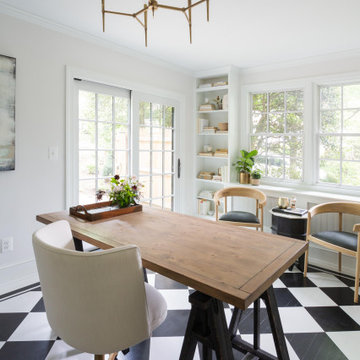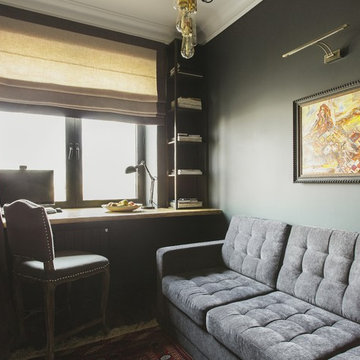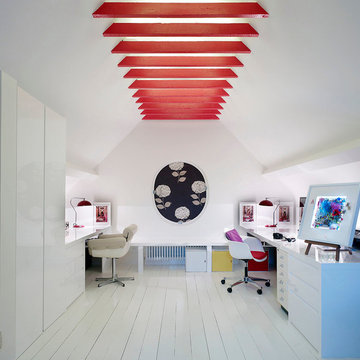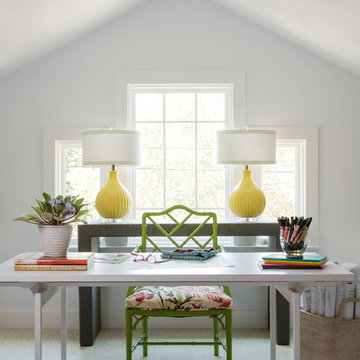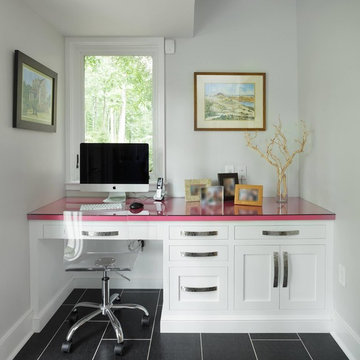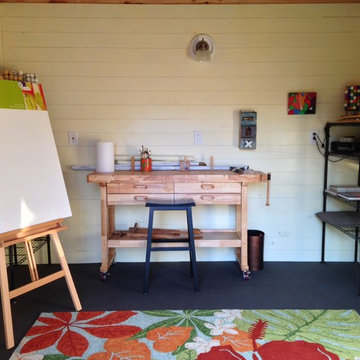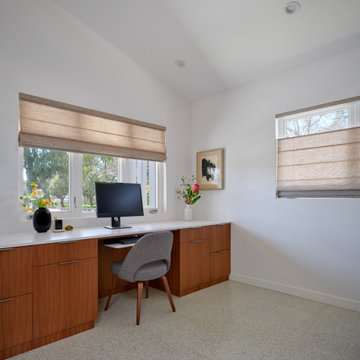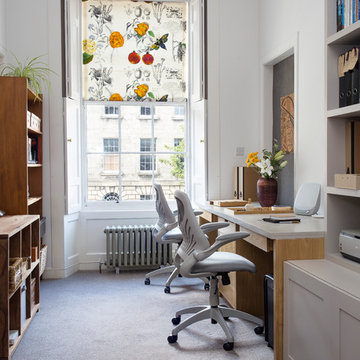ホームオフィス・書斎 (黒い床、ピンクの床、白い床、グレーの壁、白い壁) の写真
絞り込み:
資材コスト
並び替え:今日の人気順
写真 1〜20 枚目(全 1,314 枚)

Art and Craft Studio and Laundry Room Remodel
アトランタにある高級な広いトランジショナルスタイルのおしゃれなクラフトルーム (白い壁、磁器タイルの床、造り付け机、黒い床、パネル壁) の写真
アトランタにある高級な広いトランジショナルスタイルのおしゃれなクラフトルーム (白い壁、磁器タイルの床、造り付け机、黒い床、パネル壁) の写真
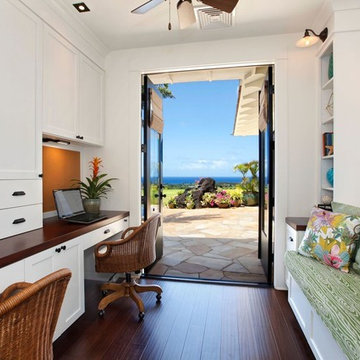
The beautiful home office has two built-in desks and french doors that open to the pool lanai. Built-in storage houses the printer and other office supplies, on the built-in shelves the decorator mixed beach accents like sea shells and coral with books about the sea. The built-in day bed with custom green cover add color and comfort. A large Plumaria painting hangs above the bed bringing the outdoors in.
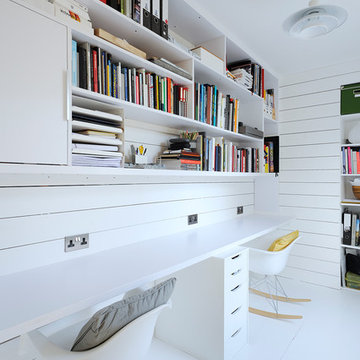
Bespoke office in Scandinavian inspired cottage renovation in Aberdeenshire, Scotland. White painted timber lining and floor. Copyright Nigel Rigden
他の地域にある北欧スタイルのおしゃれなホームオフィス・書斎 (白い壁、造り付け机、白い床) の写真
他の地域にある北欧スタイルのおしゃれなホームオフィス・書斎 (白い壁、造り付け机、白い床) の写真
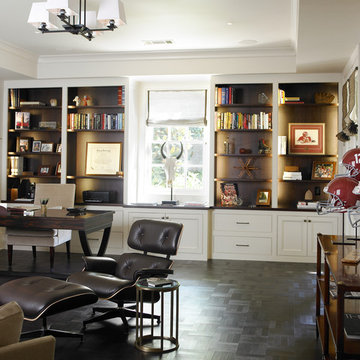
Photo by Emily Followill
アトランタにあるコンテンポラリースタイルのおしゃれなホームオフィス・書斎 (白い壁、濃色無垢フローリング、自立型机、黒い床) の写真
アトランタにあるコンテンポラリースタイルのおしゃれなホームオフィス・書斎 (白い壁、濃色無垢フローリング、自立型机、黒い床) の写真
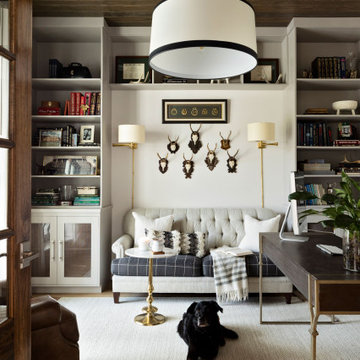
A master class in modern contemporary design is on display in Ocala, Florida. Six-hundred square feet of River-Recovered® Pecky Cypress 5-1/4” fill the ceilings and walls. The River-Recovered® Pecky Cypress is tastefully accented with a coat of white paint. The dining and outdoor lounge displays a 415 square feet of Midnight Heart Cypress 5-1/4” feature walls. Goodwin Company River-Recovered® Heart Cypress warms you up throughout the home. As you walk up the stairs guided by antique Heart Cypress handrails you are presented with a stunning Pecky Cypress feature wall with a chevron pattern design.
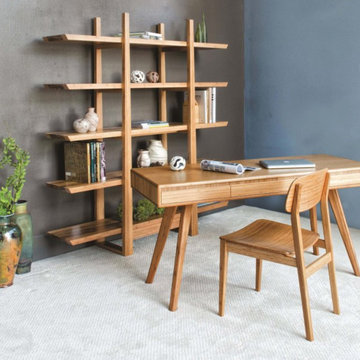
デンバーにある中くらいなコンテンポラリースタイルのおしゃれなホームオフィス・書斎 (ライブラリー、グレーの壁、カーペット敷き、自立型机、白い床) の写真
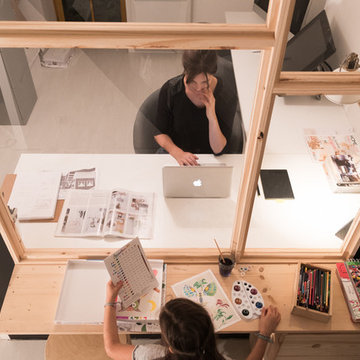
Création d'une verrière entre deux bureaux.
Crédit photo : Julien Lanard
他の地域にある低価格の小さなコンテンポラリースタイルのおしゃれな書斎 (白い壁、ラミネートの床、暖炉なし、自立型机、白い床) の写真
他の地域にある低価格の小さなコンテンポラリースタイルのおしゃれな書斎 (白い壁、ラミネートの床、暖炉なし、自立型机、白い床) の写真
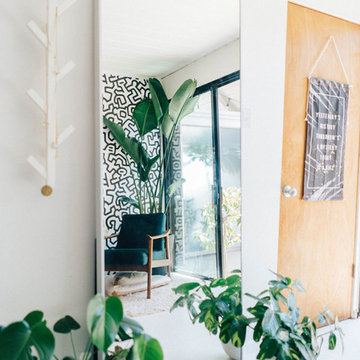
GoFitJo, Encarnacion Photography
フェニックスにあるお手頃価格の中くらいなエクレクティックスタイルのおしゃれなアトリエ・スタジオ (白い壁、自立型机、白い床) の写真
フェニックスにあるお手頃価格の中くらいなエクレクティックスタイルのおしゃれなアトリエ・スタジオ (白い壁、自立型机、白い床) の写真
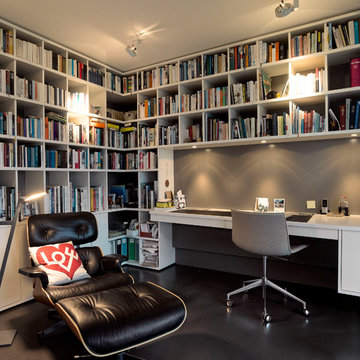
DAVID MATTHIESSEN FOTOGRAFIE
シュトゥットガルトにある中くらいなコンテンポラリースタイルのおしゃれなホームオフィス・書斎 (ライブラリー、グレーの壁、リノリウムの床、暖炉なし、造り付け机、黒い床) の写真
シュトゥットガルトにある中くらいなコンテンポラリースタイルのおしゃれなホームオフィス・書斎 (ライブラリー、グレーの壁、リノリウムの床、暖炉なし、造り付け机、黒い床) の写真

Olson Photographic, LLC
ブリッジポートにある巨大なモダンスタイルのおしゃれなアトリエ・スタジオ (白い壁、塗装フローリング、白い床) の写真
ブリッジポートにある巨大なモダンスタイルのおしゃれなアトリエ・スタジオ (白い壁、塗装フローリング、白い床) の写真

Originally built in 1955, this modest penthouse apartment typified the small, separated living spaces of its era. The design challenge was how to create a home that reflected contemporary taste and the client’s desire for an environment rich in materials and textures. The keys to updating the space were threefold: break down the existing divisions between rooms; emphasize the connection to the adjoining 850-square-foot terrace; and establish an overarching visual harmony for the home through the use of simple, elegant materials.
The renovation preserves and enhances the home’s mid-century roots while bringing the design into the 21st century—appropriate given the apartment’s location just a few blocks from the fairgrounds of the 1962 World’s Fair.
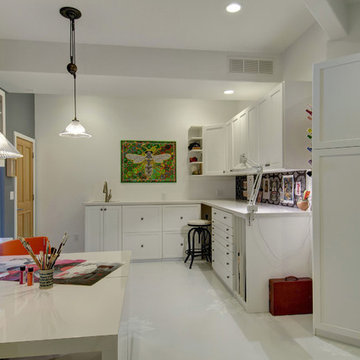
©Finished Basement Company
Sewing/craft room layout
デンバーにあるお手頃価格の中くらいなトランジショナルスタイルのおしゃれなクラフトルーム (グレーの壁、磁器タイルの床、暖炉なし、造り付け机、白い床) の写真
デンバーにあるお手頃価格の中くらいなトランジショナルスタイルのおしゃれなクラフトルーム (グレーの壁、磁器タイルの床、暖炉なし、造り付け机、白い床) の写真
ホームオフィス・書斎 (黒い床、ピンクの床、白い床、グレーの壁、白い壁) の写真
1
