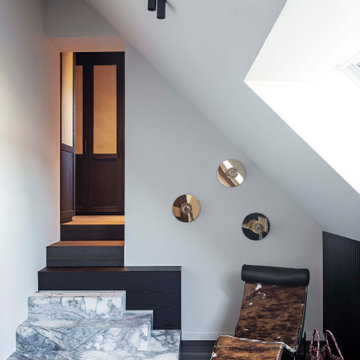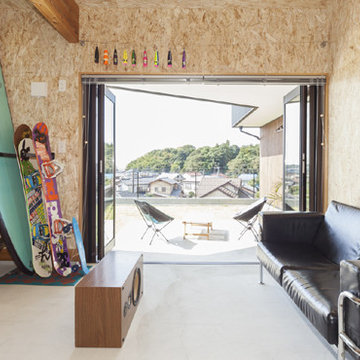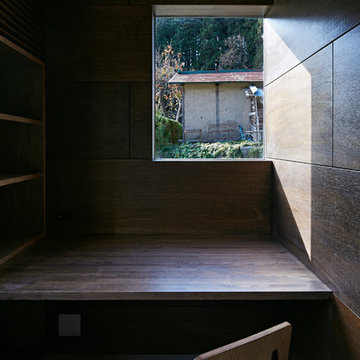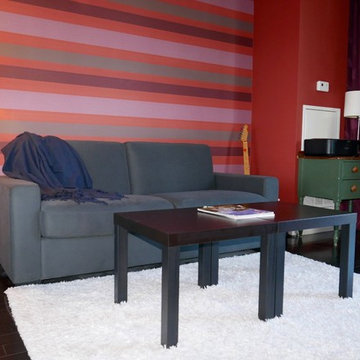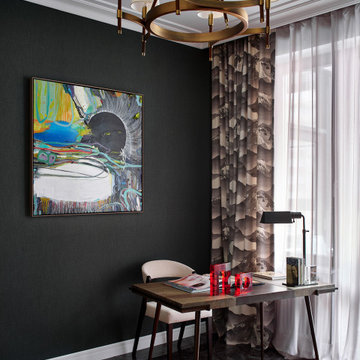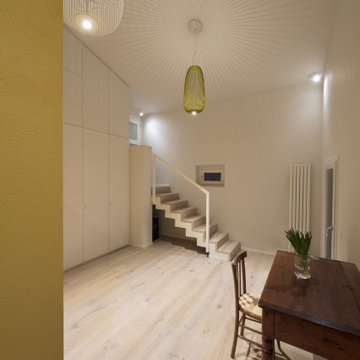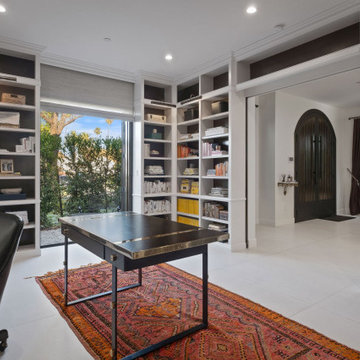ホームオフィス・書斎 (黒い床、ピンクの床、白い床) の写真
絞り込み:
資材コスト
並び替え:今日の人気順
写真 2141〜2160 枚目(全 2,199 枚)
1/4
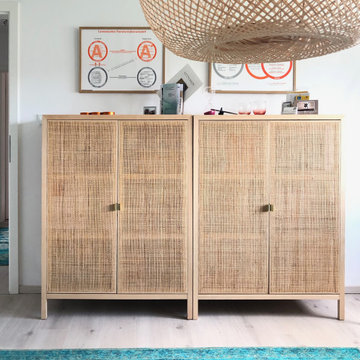
Diese beiden Sideboards sind luftig und etwas transparent. Sie bieten Platz für viele Ordner, die ganz leicht durchscheinen und so die Oberfläche lebendig erscheinen lassen.
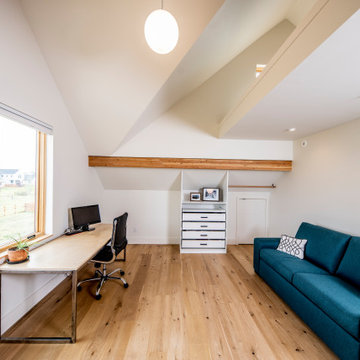
This gem of a home was designed by homeowner/architect Eric Vollmer. It is nestled in a traditional neighborhood with a deep yard and views to the east and west. Strategic window placement captures light and frames views while providing privacy from the next door neighbors. The second floor maximizes the volumes created by the roofline in vaulted spaces and loft areas. Four skylights illuminate the ‘Nordic Modern’ finishes and bring daylight deep into the house and the stairwell with interior openings that frame connections between the spaces. The skylights are also operable with remote controls and blinds to control heat, light and air supply.
Unique details abound! Metal details in the railings and door jambs, a paneled door flush in a paneled wall, flared openings. Floating shelves and flush transitions. The main bathroom has a ‘wet room’ with the tub tucked under a skylight enclosed with the shower.
This is a Structural Insulated Panel home with closed cell foam insulation in the roof cavity. The on-demand water heater does double duty providing hot water as well as heat to the home via a high velocity duct and HRV system.
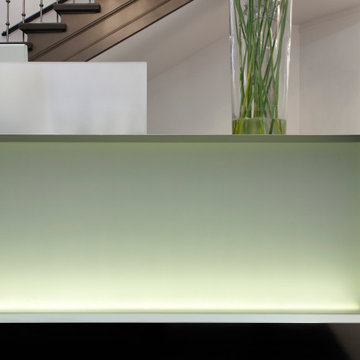
ハンブルクにある中くらいなコンテンポラリースタイルのおしゃれな書斎 (白い壁、リノリウムの床、自立型机、黒い床、折り上げ天井、壁紙) の写真
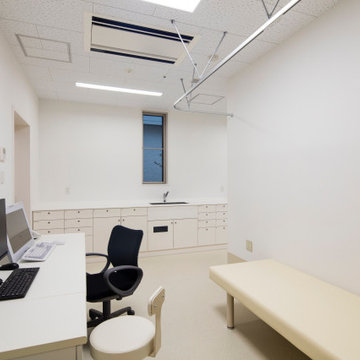
土浦のクリック
白い診察室
吹き抜けが心地よい、内科、心療内科のクリックです。
株式会社小木野貴光アトリエ一級建築士建築士事務所
https://www.ogino-a.com/
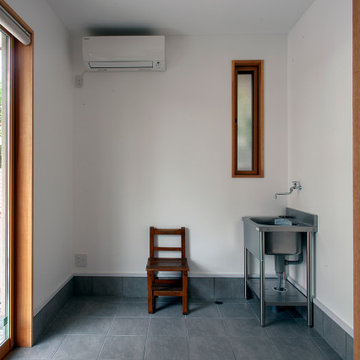
玄関三和土に引き戸があり、隣の部屋には土間の空間で、陶芸をされる奥様のアトリエスペースとなっています。
東京23区にあるお手頃価格の中くらいなモダンスタイルのおしゃれなアトリエ・スタジオ (白い壁、磁器タイルの床、暖炉なし、自立型机、黒い床) の写真
東京23区にあるお手頃価格の中くらいなモダンスタイルのおしゃれなアトリエ・スタジオ (白い壁、磁器タイルの床、暖炉なし、自立型机、黒い床) の写真

ボストンにある低価格の中くらいなトラディショナルスタイルのおしゃれなアトリエ・スタジオ (マルチカラーの壁、合板フローリング、造り付け机、黒い床) の写真
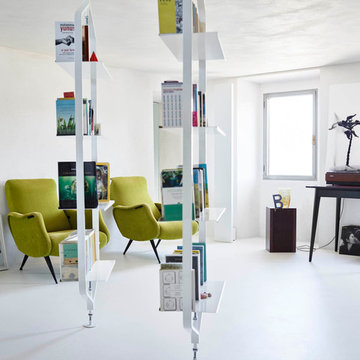
studio
foto_fabrizio cicconi www.fabriziocicconi.it
他の地域にあるお手頃価格の小さなおしゃれなホームオフィス・書斎 (ライブラリー、白い壁、コンクリートの床、白い床) の写真
他の地域にあるお手頃価格の小さなおしゃれなホームオフィス・書斎 (ライブラリー、白い壁、コンクリートの床、白い床) の写真
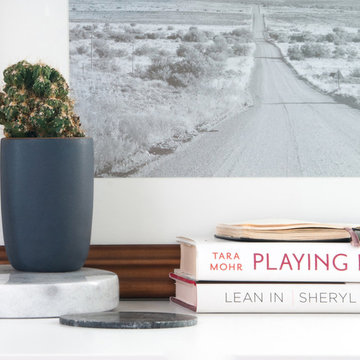
Interior Design & Styling | Erin Roberts
ニューヨークにある広い北欧スタイルのおしゃれなホームオフィス・書斎 (白い壁、カーペット敷き、暖炉なし、自立型机、黒い床) の写真
ニューヨークにある広い北欧スタイルのおしゃれなホームオフィス・書斎 (白い壁、カーペット敷き、暖炉なし、自立型机、黒い床) の写真
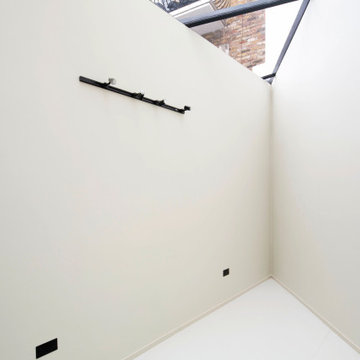
The design looked towards sustainability by opting not to demolish the existing building, instead working with it, thermally upgrading its performance and utilising Cross Laminated Timber (CLT) as a lightweight and sustainable construction solution to form the home office and studio extension.
Cross Laminated Timber (CLT) allowed the super structure to be erected within two weeks. This creative cross discipline collaboration with timber engineers Eurban and structural engineers Webb Yates minimised the programme and the requirement for road closure on the tight urban site. This construction technology also allowed the existing foundations to be used - reducing the requirement for archaeological investigations on the sensitive medieval site. The CLT acted both structurally, thermally and internally as a warm durable finished product, offering a warmth and contrast to the planes created by the white plastered existing walls and rubber floor.
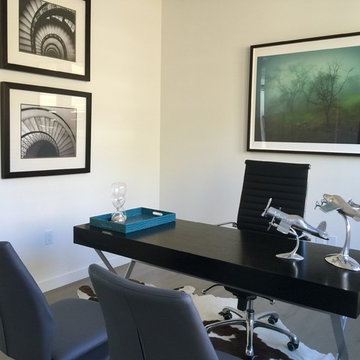
MOONEShome
サンフランシスコにある高級な中くらいなコンテンポラリースタイルのおしゃれな書斎 (白い壁、コンクリートの床、横長型暖炉、漆喰の暖炉まわり、自立型机、黒い床) の写真
サンフランシスコにある高級な中くらいなコンテンポラリースタイルのおしゃれな書斎 (白い壁、コンクリートの床、横長型暖炉、漆喰の暖炉まわり、自立型机、黒い床) の写真
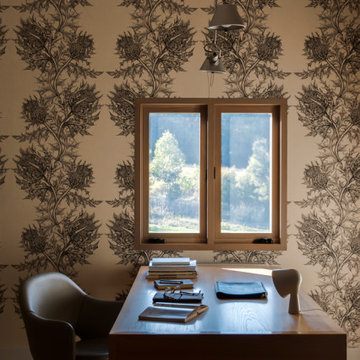
The study was designed with a single window to encourage quiet time and focused thinking. Afternoon sun warms the space.
メルボルンにある高級な広いモダンスタイルのおしゃれなホームオフィス・書斎 (ライブラリー、淡色無垢フローリング、自立型机、白い床) の写真
メルボルンにある高級な広いモダンスタイルのおしゃれなホームオフィス・書斎 (ライブラリー、淡色無垢フローリング、自立型机、白い床) の写真
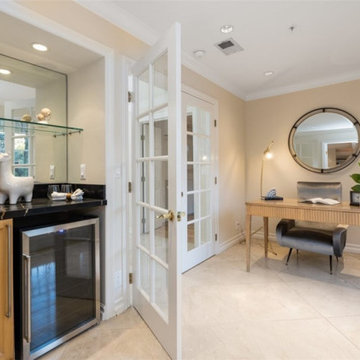
Home Office Remodel
Installation of marble flooring, base molding, access cylinder lighting, wine refrigerator, wet bar, double French doors, cabinets and counters, mirrored wall and a fresh paint to finish.
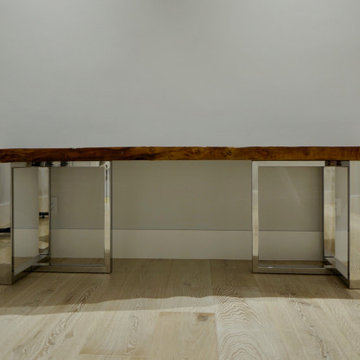
We created a feature desk for our client utilizing a live edge slab and pairing it with contemporary chrome legs.
ボストンにある高級な広いコンテンポラリースタイルのおしゃれな書斎 (グレーの壁、淡色無垢フローリング、自立型机、白い床) の写真
ボストンにある高級な広いコンテンポラリースタイルのおしゃれな書斎 (グレーの壁、淡色無垢フローリング、自立型机、白い床) の写真
ホームオフィス・書斎 (黒い床、ピンクの床、白い床) の写真
108
