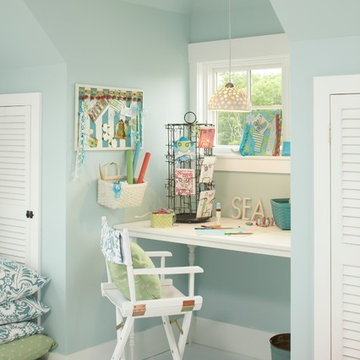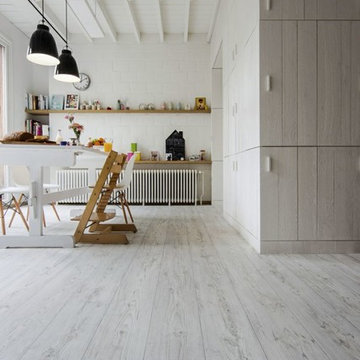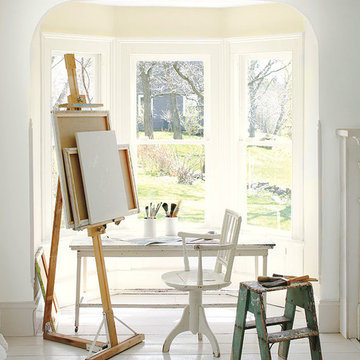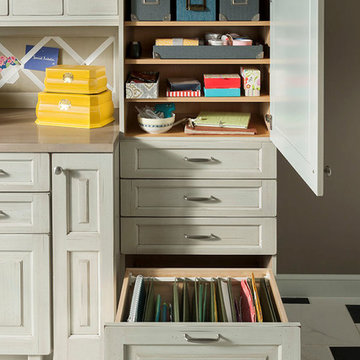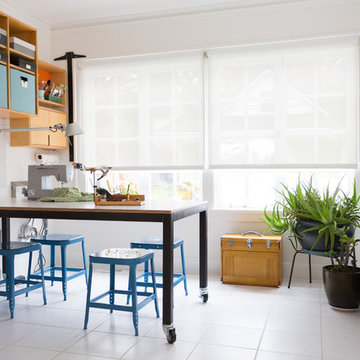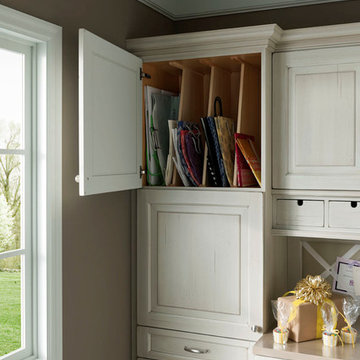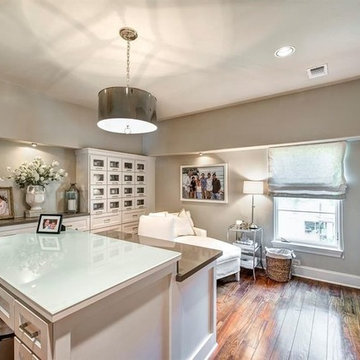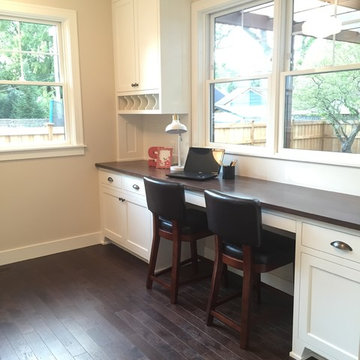クラフトルーム (黒い床、ピンクの床、ターコイズの床、白い床) の写真
絞り込み:
資材コスト
並び替え:今日の人気順
写真 1〜20 枚目(全 86 枚)

Art and Craft Studio and Laundry Room Remodel
アトランタにある高級な広いトランジショナルスタイルのおしゃれなクラフトルーム (白い壁、磁器タイルの床、造り付け机、黒い床、パネル壁) の写真
アトランタにある高級な広いトランジショナルスタイルのおしゃれなクラフトルーム (白い壁、磁器タイルの床、造り付け机、黒い床、パネル壁) の写真
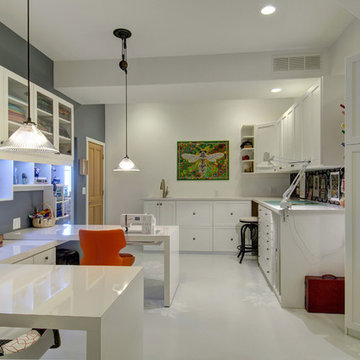
©Finished Basement Company
デンバーにあるお手頃価格の中くらいなトランジショナルスタイルのおしゃれなクラフトルーム (グレーの壁、磁器タイルの床、暖炉なし、造り付け机、白い床) の写真
デンバーにあるお手頃価格の中くらいなトランジショナルスタイルのおしゃれなクラフトルーム (グレーの壁、磁器タイルの床、暖炉なし、造り付け机、白い床) の写真

MISSION: Les habitants du lieu ont souhaité restructurer les étages de leur maison pour les adapter à leur nouveau mode de vie, avec des enfants plus grands et de plus en plus créatifs.
Une partie du projet a consisté à décloisonner une partie du premier étage pour créer une grande pièce centrale, une « creative room » baignée de lumière où chacun peut dessiner, travailler, créer, se détendre.
Le centre de la pièce est occupé par un grand plateau posé sur des caissons de rangement ouvert, le tout pouvant être décomposé et recomposé selon les besoins. Idéal pour dessiner, peindre ou faire des maquettes ! Le mur de gauche accueille un grand placard ainsi qu'un bureau en alcôve.
Le tout est réalisé sur mesure en contreplaqué d'épicéa (verni incolore mat pour conserver l'aspect du bois brut). Plancher peint en blanc, murs blancs et bois clair créent une ambiance naturelle et gaie, propice à la création !
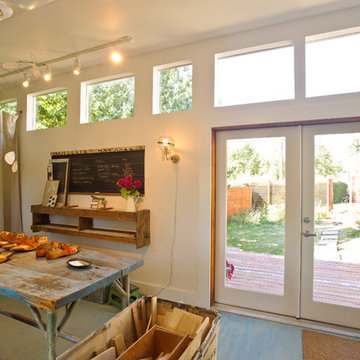
A beautiful space to work and create - view looking out from the artist's studio
Hard Castle Photography: Allen Krughoff
デンバーにあるモダンスタイルのおしゃれなクラフトルーム (白い壁、塗装フローリング、ターコイズの床) の写真
デンバーにあるモダンスタイルのおしゃれなクラフトルーム (白い壁、塗装フローリング、ターコイズの床) の写真
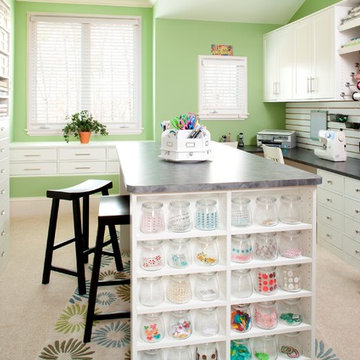
オレンジカウンティにある広いトラディショナルスタイルのおしゃれなクラフトルーム (緑の壁、カーペット敷き、暖炉なし、造り付け机、白い床) の写真
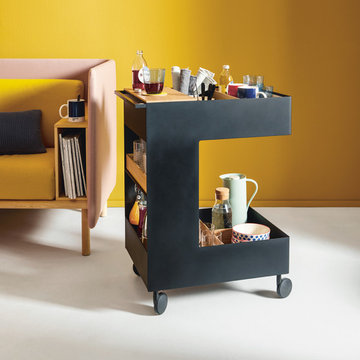
Offen, wenn man sie braucht. Zu, wenn man mal keine Lust hat, gleich aufzuräumen. Die Kitchenette mit Fronten in fröhlichem Curry vereint kompakte Funktionalität, eine wohnliche Wirkung und uneingeschränktes Kochvergnügen – auch in kleinen Räumen oder Büros. Hinter den Einschubtüren lassen sich Küchengeräte und Stauraum perfekt verstecken und auch die Nische bleibt nicht ungenutzt, dem beleuchteten Nischenpaneel zur Aufbewahrung von Kräutern und Co. sei Dank.
Open when it is needed, shut if you can‘t be bothered to tidy up right away. The kitchenette with fronts in bright curry combines compact functionality, a homely feel and unlimited cooking pleasure – also in small rooms or offices. Behind the retractable doors, there is enough space to hide kitchen appliances and other things and, thanks to the illuminated recess profile for herbs and other things, also the recess does not remain unused.
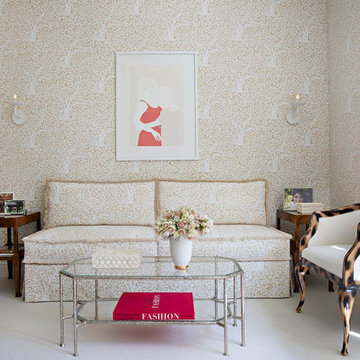
Her Office
ロサンゼルスにあるラグジュアリーな中くらいなトラディショナルスタイルのおしゃれなクラフトルーム (白い壁、カーペット敷き、造り付け机、白い床、壁紙) の写真
ロサンゼルスにあるラグジュアリーな中くらいなトラディショナルスタイルのおしゃれなクラフトルーム (白い壁、カーペット敷き、造り付け机、白い床、壁紙) の写真
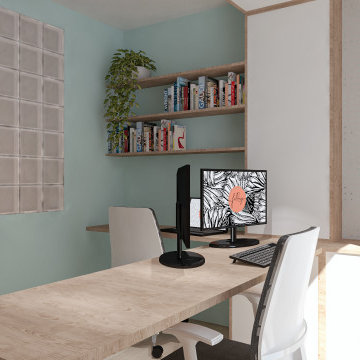
Les bureaux permettent de libérer sa pensée avec un mur de liège et des panneaux perforés. ils sont très lumineux grâce à la baie vitrée et à la verrière.
On y accède par une porte secrète (bibliothèque coulissante)
Le faux-plafond permet de structurer la pièce, souligner le bureau et surtout de faire passer les câbles pour alimenter le rétroprojecteur.
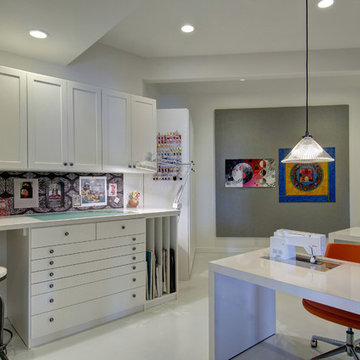
©Finished Basement Company
Sewing room fit for any quilter, painter or artist.
デンバーにあるお手頃価格の中くらいなトランジショナルスタイルのおしゃれなクラフトルーム (グレーの壁、磁器タイルの床、暖炉なし、造り付け机、白い床) の写真
デンバーにあるお手頃価格の中くらいなトランジショナルスタイルのおしゃれなクラフトルーム (グレーの壁、磁器タイルの床、暖炉なし、造り付け机、白い床) の写真
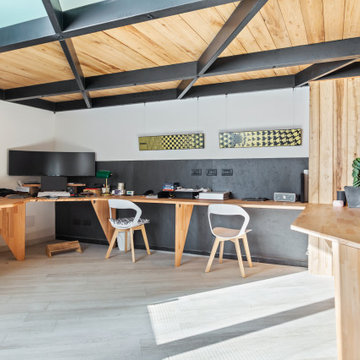
in uno degli angoli più luminosi del piano inferiore del loft abbiamo collocato un'ampia scrivania che funge comodamente da angolo di lavoro per due persone. I quadri sospesi, le piante e il rivestimento in ardesia rendono caldo e accogliente questo spazio.
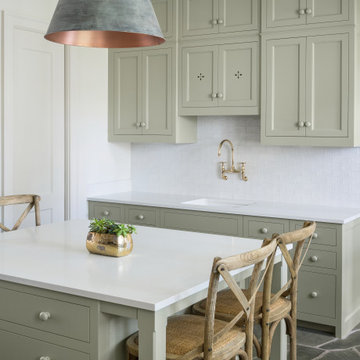
Balanced with white countertops, walls, and backsplash, French Grey by Farrow and Ball creates a soothing, playful place to work on projects, do homework, or fold laundry.

The Basement Teen Room was designed to have multi purposes. It became a Home Theater, a Sewing, Craft and Game Room, and a Work Out Room. The youngest in the family has a talent for sewing and the intention was that this room fully accommodate for this. Family Home in Greenwood, Seattle, WA - Kitchen, Teen Room, Office Art, by Belltown Design LLC, Photography by Julie Mannell
クラフトルーム (黒い床、ピンクの床、ターコイズの床、白い床) の写真
1
