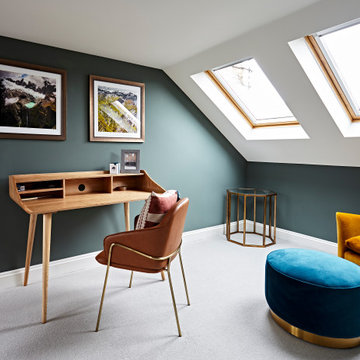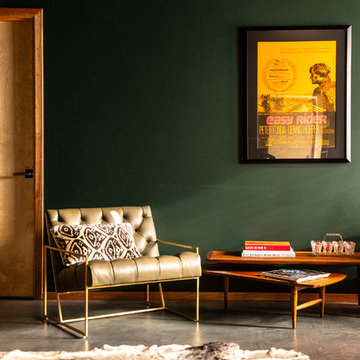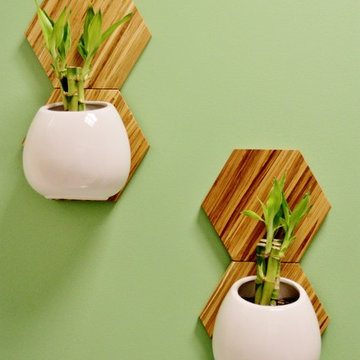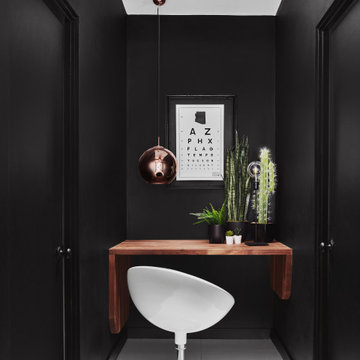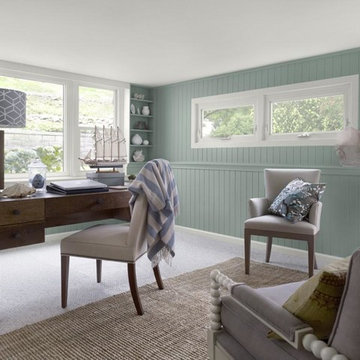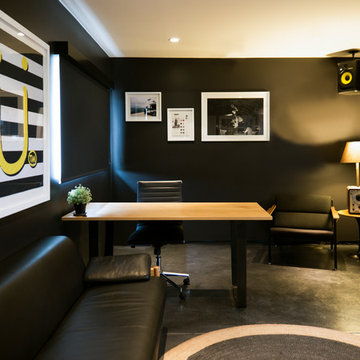ホームオフィス・書斎 (黒い床、グレーの床、黄色い床、黒い壁、緑の壁) の写真
絞り込み:
資材コスト
並び替え:今日の人気順
写真 1〜20 枚目(全 352 枚)
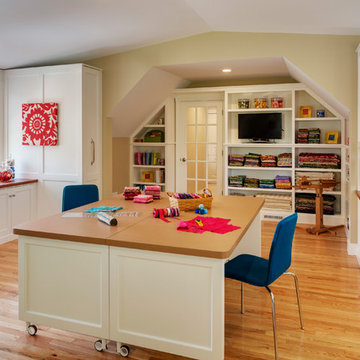
Platt Builders, Inc., Groton, Massachusetts, 2017 Regional CotY Award Winner, Residential Interior Under $75,000
ボストンにある巨大なトランジショナルスタイルのおしゃれなクラフトルーム (緑の壁、無垢フローリング、自立型机、黄色い床) の写真
ボストンにある巨大なトランジショナルスタイルのおしゃれなクラフトルーム (緑の壁、無垢フローリング、自立型机、黄色い床) の写真

[Our Clients]
We were so excited to help these new homeowners re-envision their split-level diamond in the rough. There was so much potential in those walls, and we couldn’t wait to delve in and start transforming spaces. Our primary goal was to re-imagine the main level of the home and create an open flow between the space. So, we started by converting the existing single car garage into their living room (complete with a new fireplace) and opening up the kitchen to the rest of the level.
[Kitchen]
The original kitchen had been on the small side and cut-off from the rest of the home, but after we removed the coat closet, this kitchen opened up beautifully. Our plan was to create an open and light filled kitchen with a design that translated well to the other spaces in this home, and a layout that offered plenty of space for multiple cooks. We utilized clean white cabinets around the perimeter of the kitchen and popped the island with a spunky shade of blue. To add a real element of fun, we jazzed it up with the colorful escher tile at the backsplash and brought in accents of brass in the hardware and light fixtures to tie it all together. Through out this home we brought in warm wood accents and the kitchen was no exception, with its custom floating shelves and graceful waterfall butcher block counter at the island.
[Dining Room]
The dining room had once been the home’s living room, but we had other plans in mind. With its dramatic vaulted ceiling and new custom steel railing, this room was just screaming for a dramatic light fixture and a large table to welcome one-and-all.
[Living Room]
We converted the original garage into a lovely little living room with a cozy fireplace. There is plenty of new storage in this space (that ties in with the kitchen finishes), but the real gem is the reading nook with two of the most comfortable armchairs you’ve ever sat in.
[Master Suite]
This home didn’t originally have a master suite, so we decided to convert one of the bedrooms and create a charming suite that you’d never want to leave. The master bathroom aesthetic quickly became all about the textures. With a sultry black hex on the floor and a dimensional geometric tile on the walls we set the stage for a calm space. The warm walnut vanity and touches of brass cozy up the space and relate with the feel of the rest of the home. We continued the warm wood touches into the master bedroom, but went for a rich accent wall that elevated the sophistication level and sets this space apart.
[Hall Bathroom]
The floor tile in this bathroom still makes our hearts skip a beat. We designed the rest of the space to be a clean and bright white, and really let the lovely blue of the floor tile pop. The walnut vanity cabinet (complete with hairpin legs) adds a lovely level of warmth to this bathroom, and the black and brass accents add the sophisticated touch we were looking for.
[Office]
We loved the original built-ins in this space, and knew they needed to always be a part of this house, but these 60-year-old beauties definitely needed a little help. We cleaned up the cabinets and brass hardware, switched out the formica counter for a new quartz top, and painted wall a cheery accent color to liven it up a bit. And voila! We have an office that is the envy of the neighborhood.
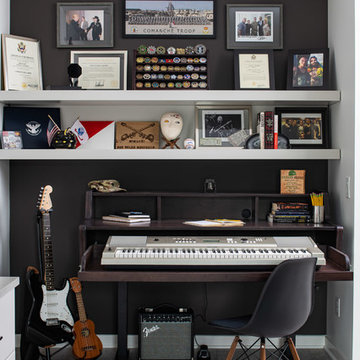
Patricia Burke Photography
ニューヨークにあるコンテンポラリースタイルのおしゃれなホームオフィス・書斎 (黒い壁、自立型机、グレーの床) の写真
ニューヨークにあるコンテンポラリースタイルのおしゃれなホームオフィス・書斎 (黒い壁、自立型机、グレーの床) の写真
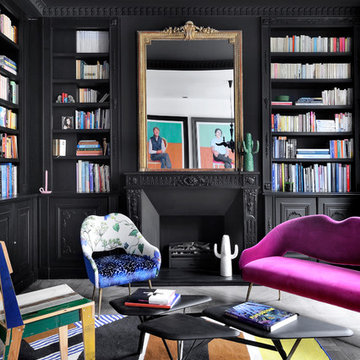
Frenchie Cristogatin
ロンドンにある中くらいなエクレクティックスタイルのおしゃれなホームオフィス・書斎 (ライブラリー、黒い壁、標準型暖炉、金属の暖炉まわり、グレーの床) の写真
ロンドンにある中くらいなエクレクティックスタイルのおしゃれなホームオフィス・書斎 (ライブラリー、黒い壁、標準型暖炉、金属の暖炉まわり、グレーの床) の写真
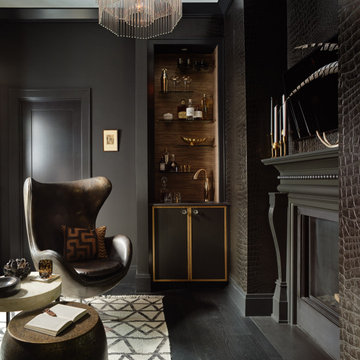
サンフランシスコにある高級な中くらいなトランジショナルスタイルのおしゃれな書斎 (黒い壁、濃色無垢フローリング、両方向型暖炉、木材の暖炉まわり、黒い床) の写真

We transformed an unused corner of the basement into a chic and comfortable home office with plenty of storage by using every square inch! Floating cabinets make space feel bigger and easier to keep clean!
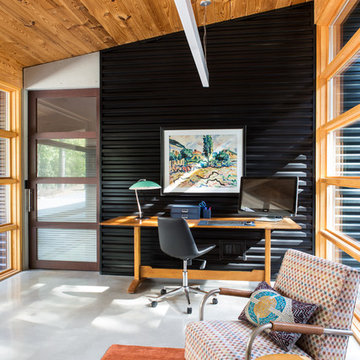
Owner's office in a Swedish-inspired farm house on Maryland's Eastern Shore.
Architect: Torchio Architects
Photographer: Angie Seckinger
ボルチモアにある高級な中くらいなカントリー風のおしゃれな書斎 (黒い壁、暖炉なし、自立型机、コンクリートの床、グレーの床) の写真
ボルチモアにある高級な中くらいなカントリー風のおしゃれな書斎 (黒い壁、暖炉なし、自立型机、コンクリートの床、グレーの床) の写真
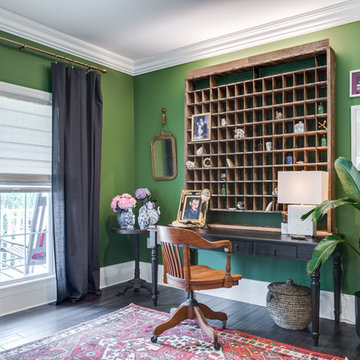
Fox Broadcasting 2016
アトランタにある高級な広いトロピカルスタイルのおしゃれな書斎 (緑の壁、濃色無垢フローリング、自立型机、暖炉なし、黒い床) の写真
アトランタにある高級な広いトロピカルスタイルのおしゃれな書斎 (緑の壁、濃色無垢フローリング、自立型机、暖炉なし、黒い床) の写真
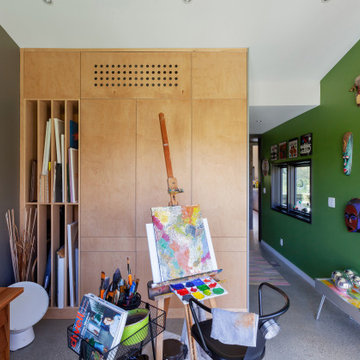
Art Studio features colorful walls and unique art + furnishings - Architect: HAUS | Architecture For Modern Lifestyles - Builder: WERK | Building Modern - Photo: HAUS
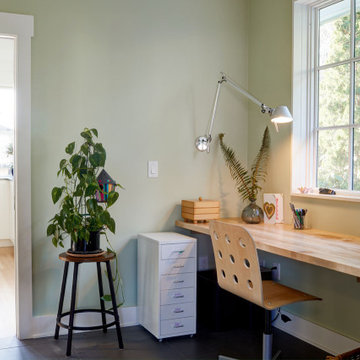
A large home office just off the kitchen, perfect for homework or work from home situations. From a 3 story custom build on top of existing foundation in West Seattle.
Builder: Blue Sound Construction, Inc.
Design: Make Design
Photo: Alex Hayden
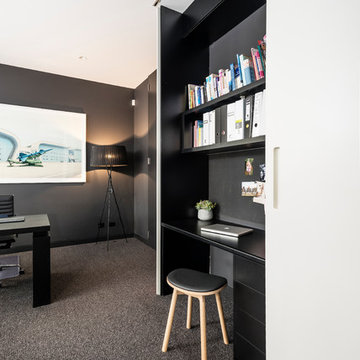
A newly built home in Brighton receives a full domestic cabinetry fit-out including kitchen, laundry, butler's pantry, linen cupboards, hidden study desk, bed head, laundry chute, vanities, entertainment units and several storage areas. Included here are pictures of the kitchen, laundry, entertainment unit and a hidden study desk. Smith & Smith worked with Oakley Property Group to create this beautiful home.
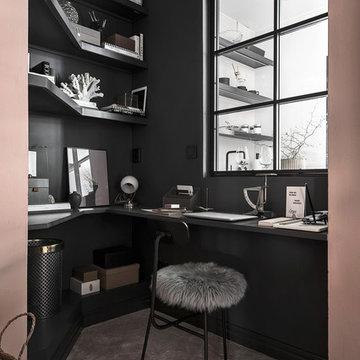
Adam Helbaoui (kronfoto)
ストックホルムにある北欧スタイルのおしゃれなアトリエ・スタジオ (黒い壁、カーペット敷き、造り付け机、グレーの床) の写真
ストックホルムにある北欧スタイルのおしゃれなアトリエ・スタジオ (黒い壁、カーペット敷き、造り付け机、グレーの床) の写真
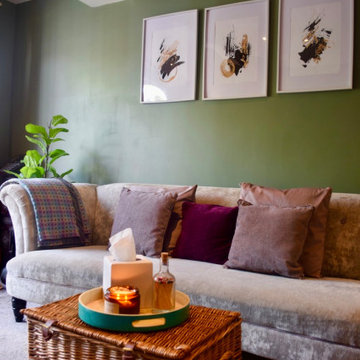
This was a building project as side extension to the house for a busy blended family, so we were working from scratch. It needed to be a multi use room for relaxing, playing and working from home.
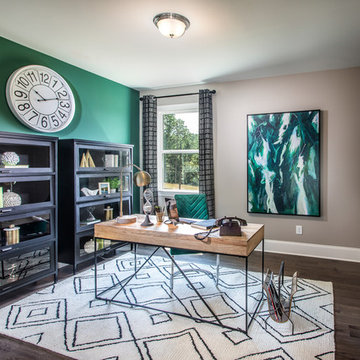
More and more people are working from home at least some of the time. A home office that is inviting yet efficient is a great selling feature!
アトランタにあるお手頃価格の中くらいなコンテンポラリースタイルのおしゃれなホームオフィス・書斎 (緑の壁、無垢フローリング、暖炉なし、自立型机、グレーの床) の写真
アトランタにあるお手頃価格の中くらいなコンテンポラリースタイルのおしゃれなホームオフィス・書斎 (緑の壁、無垢フローリング、暖炉なし、自立型机、グレーの床) の写真
ホームオフィス・書斎 (黒い床、グレーの床、黄色い床、黒い壁、緑の壁) の写真
1
