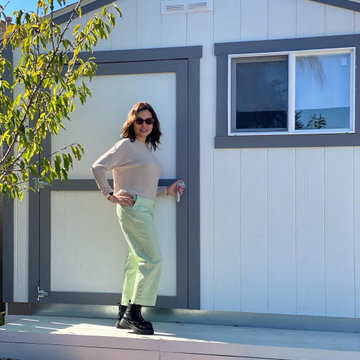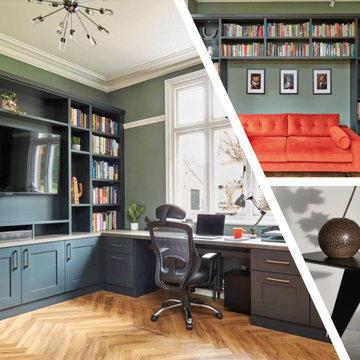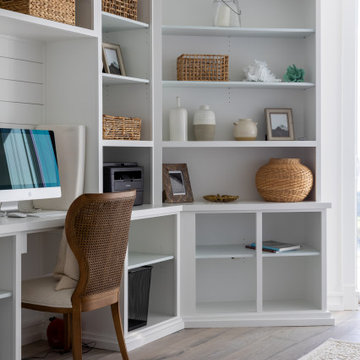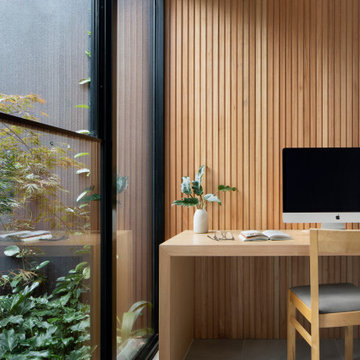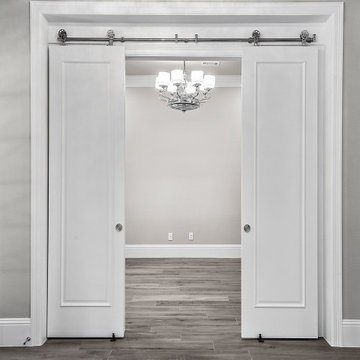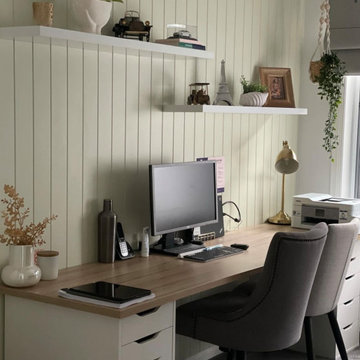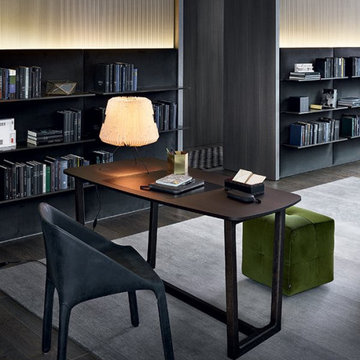ホームオフィス・書斎 (黒い床、グレーの床、ピンクの床、パネル壁) の写真
絞り込み:
資材コスト
並び替え:今日の人気順
写真 1〜20 枚目(全 95 枚)
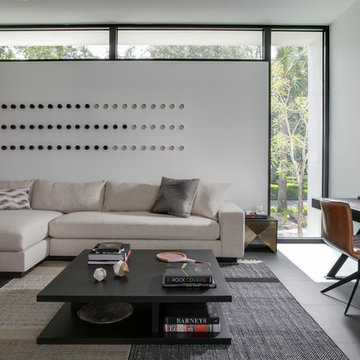
SeaThru is a new, waterfront, modern home. SeaThru was inspired by the mid-century modern homes from our area, known as the Sarasota School of Architecture.
This homes designed to offer more than the standard, ubiquitous rear-yard waterfront outdoor space. A central courtyard offer the residents a respite from the heat that accompanies west sun, and creates a gorgeous intermediate view fro guest staying in the semi-attached guest suite, who can actually SEE THROUGH the main living space and enjoy the bay views.
Noble materials such as stone cladding, oak floors, composite wood louver screens and generous amounts of glass lend to a relaxed, warm-contemporary feeling not typically common to these types of homes.
Photos by Ryan Gamma Photography

ロサンゼルスにある高級な小さなコンテンポラリースタイルのおしゃれなアトリエ・スタジオ (白い壁、コンクリートの床、造り付け机、グレーの床、三角天井、パネル壁) の写真
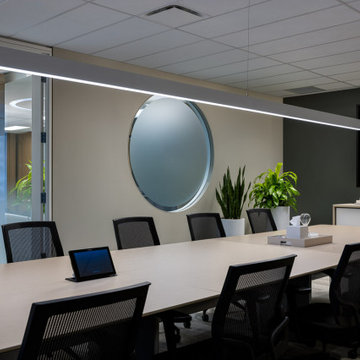
As most people spend the majority of their time working, we make sure that your workspace is desirable. Whether it's a small home office you need designed or a large commercial office space you want transformed, Avid Interior Design is here to help!
This was a complete renovation for our client's private office within Calgary's City Centre commercial office tower downtown. We did the material selections, furniture procurement and styling of this private office. Custom details were designed specifically to reflect the companies branding.
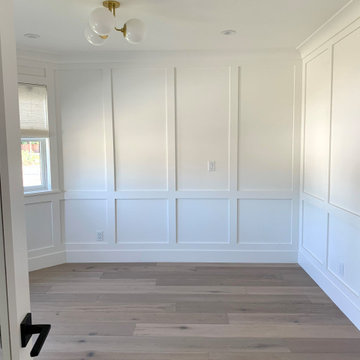
2021 - 3,100 square foot Coastal Farmhouse Style Residence completed with French oak hardwood floors throughout, light and bright with black and natural accents.
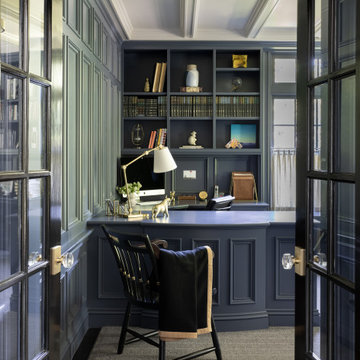
Photography by Michael J. Lee Photography
ボストンにある高級な中くらいなトランジショナルスタイルのおしゃれな書斎 (青い壁、カーペット敷き、造り付け机、グレーの床、格子天井、パネル壁) の写真
ボストンにある高級な中くらいなトランジショナルスタイルのおしゃれな書斎 (青い壁、カーペット敷き、造り付け机、グレーの床、格子天井、パネル壁) の写真
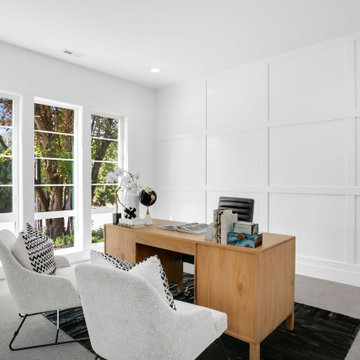
The Atwater Study is a sophisticated and stylish space designed for focus and productivity. It features a black leather chair that adds a touch of elegance and comfort, allowing for a comfortable seating experience. A black rug complements the chair and adds a touch of texture to the room. The study also boasts a combination of gray carpet and gray suede chairs, creating a cohesive and inviting atmosphere. White can lights are strategically placed to provide ample lighting for reading and working. The white trim and vents add a clean and crisp look to the room, while the white walls create a bright and airy ambiance. The white window trim frames the outside view and brings in natural light. A wooden desk serves as a functional and stylish workspace, providing ample surface area for work materials and accessories. The Atwater Study is a perfect blend of sophistication, comfort, and functionality, making it an ideal space for work, study, or relaxation.
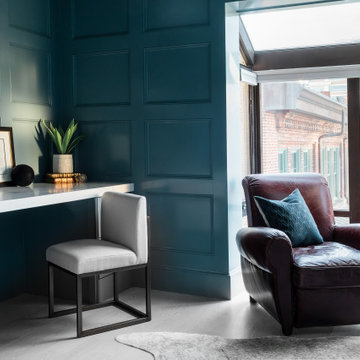
European Fine Paints High Gloss Blue Paint, Custom wall paneling, custom desk. CB2 Decorative accessories, Loloi Canyon faux fur area Rug.
Design Principal: Justene Spaulding
Junior Designer: Keegan Espinola
Photography: Joyelle West
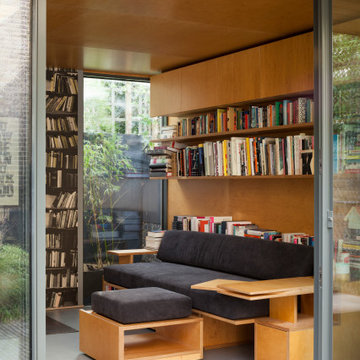
Ripplevale Grove is our monochrome and contemporary renovation and extension of a lovely little Georgian house in central Islington.
We worked with Paris-based design architects Lia Kiladis and Christine Ilex Beinemeier to delver a clean, timeless and modern design that maximises space in a small house, converting a tiny attic into a third bedroom and still finding space for two home offices - one of which is in a plywood clad garden studio.
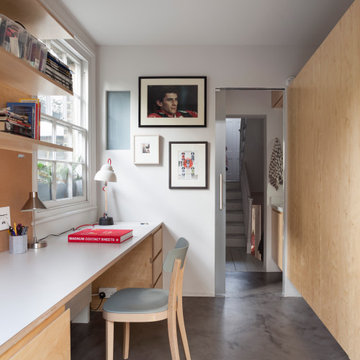
Ripplevale Grove is our monochrome and contemporary renovation and extension of a lovely little Georgian house in central Islington.
We worked with Paris-based design architects Lia Kiladis and Christine Ilex Beinemeier to delver a clean, timeless and modern design that maximises space in a small house, converting a tiny attic into a third bedroom and still finding space for two home offices - one of which is in a plywood clad garden studio.

ロサンゼルスにある高級な小さなコンテンポラリースタイルのおしゃれなアトリエ・スタジオ (白い壁、コンクリートの床、造り付け机、グレーの床、三角天井、パネル壁) の写真
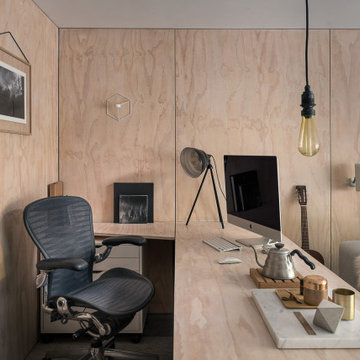
Home office/study in the corner of the living room, with plywood panelled walls, custom computer desk and vintage lightbulb light fittings in a Japanese/Scandinavian style.
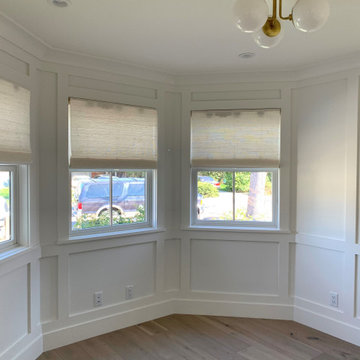
2021 - 3,100 square foot Coastal Farmhouse Style Residence completed with French oak hardwood floors throughout, light and bright with black and natural accents.
ホームオフィス・書斎 (黒い床、グレーの床、ピンクの床、パネル壁) の写真
1

