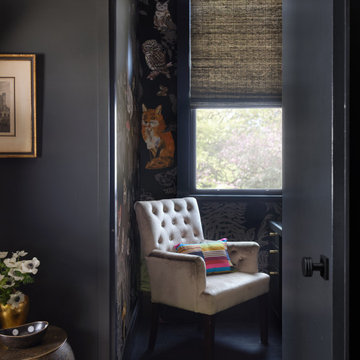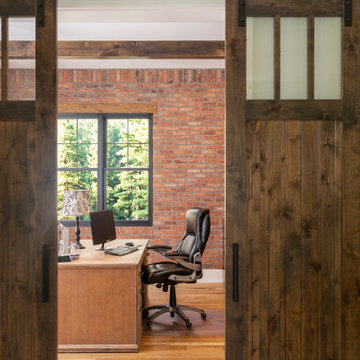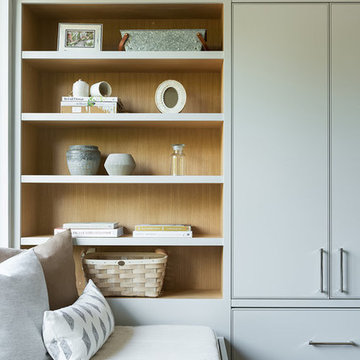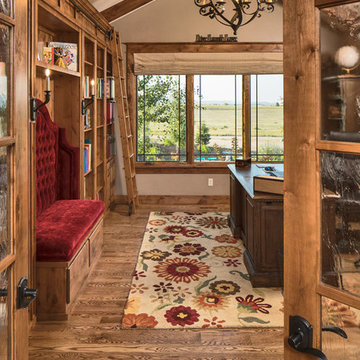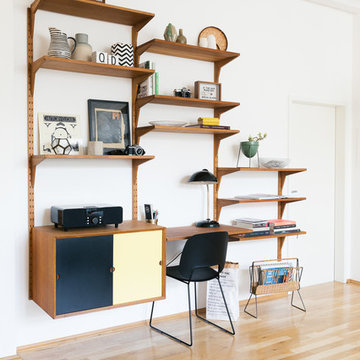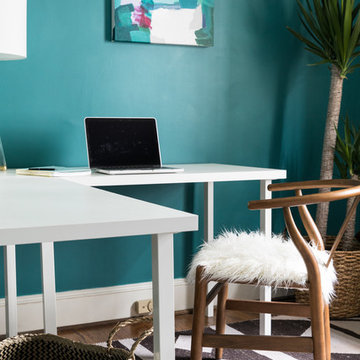ホームオフィス・書斎 (黒い床、茶色い床) の写真
絞り込み:
資材コスト
並び替え:今日の人気順
写真 1801〜1820 枚目(全 22,311 枚)
1/3
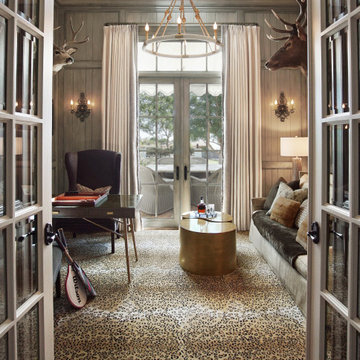
We designed this family office/library to be cozy, sophisticated & casual w/a little Country Club vibe. The wood wall panels are stained & glazed w/one of our custom colors. The full size rug adjoins the 2 sides. There are french doors leading in and outside of the room. Heather Ryan, Interior Designer H.Ryan Studio - Scottsdale, AZ www.hryanstudio.com
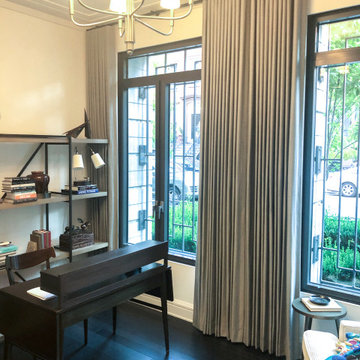
Manually operated ripple fold drape on center opening Kirsch Tracks
ニューヨークにあるお手頃価格の小さなおしゃれなホームオフィス・書斎 (ライブラリー、カーペット敷き、自立型机、黒い床) の写真
ニューヨークにあるお手頃価格の小さなおしゃれなホームオフィス・書斎 (ライブラリー、カーペット敷き、自立型机、黒い床) の写真
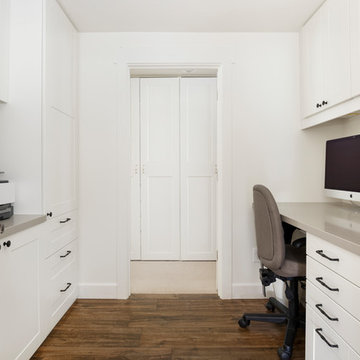
Home office and built in double desks with storage. Engineered grey concrete quartz counter tops and white shaker panel cabinets and black hardware. Porcelain tile wood flooring.
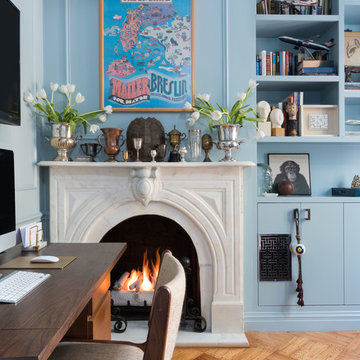
The homeowners transformed a second bedroom into a library / family room / home office to better accommodate their lifestyle. We restored the marble fireplace and added a new surround, added custom built-in cabinetry and shelving, and restored the original parquet flooring. Room features vintage Mid-Century Modern furniture and showcases the homeowners' eclectic collections.
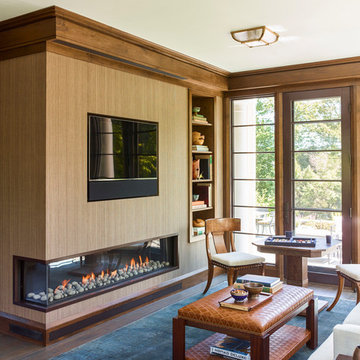
TEAM
Architect: LDa Architecture & Interiors
Interior Design: Nina Farmer Interiors
Builder: Wellen Construction
Landscape Architect: Matthew Cunningham Landscape Design
Photographer: Eric Piasecki Photography
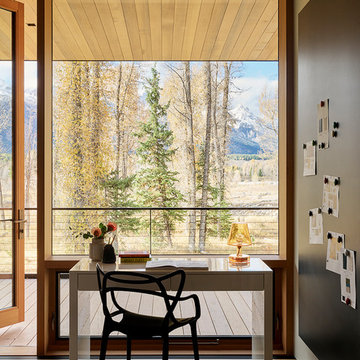
Grabill's custom window solutions are the perfect choice for this sprawling Wyoming retreat. With large expanse glass and monumental openings throughout, this house is all about welcoming the surroundings in. Floor to ceiling window walls, feature a variety of window and door configurations including multi-panel sliding doors, motorized awning windows, casements, and adjoining transoms.
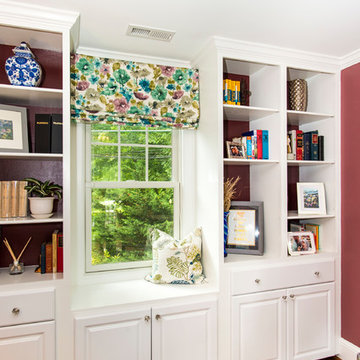
A charming Airbnb, favorite restaurant, cozy coffee house, or a piece of artwork can all serve as design inspiration for your decor. How wonderful would it be to bring the colors, patterns, shapes, fabrics, or textures of those beloved places or things into your own home? That is exactly what Janet Aurora’s client was hoping to do. Her favorite restaurant, The Ivy Chelsea Garden, is located in London and features tufted leather sofas and benches, hues of salmon and sage, botanical patterns, and artwork surrounded by lush gardens and flowers. Take a look at how Janet used this point of inspiration in the client’s living room, dining room, entryway and study.
~ Dining Room ~
To accommodate space for a dining room table that would seat eight, we eliminated the existing fireplace. Janet custom designed a table with a beautiful wrought iron base and marble top, selected botanical prints for a gallery wall, and floral valances for the windows, all set against a fresh turquoise backdrop.
~ Living Room ~
Nods to The Ivy Chelsea Garden can be seen throughout the living room and entryway. A custom leather tufted sofa anchors the living room and compliments a beloved “Grandma’s chair” with crewel fabric, which was restored to its former beauty. Walls painted with Benjamin Moore’s Dreamcatcher 640 and dark salmon hued draperies create a color palette that is strikingly similar to the al fresco setting in London. In the entryway, floral patterned wallpaper introduces the garden fresh theme seen throughout the home.
~ The Study ~
Janet transformed an existing bedroom into a study by claiming the space from two reach-in closets to create custom built-ins with lighting. Many of the homeowner’s own furnishings were used in this room, but Janet added a much-needed reading chair in turquoise to bring a nice pop of color, window treatments, and an area rug to tie the space together. Benjamin Moore’s Deep Mauve was used on the walls and Ruby Dusk was added to the back of the cabinetry to add depth and interest. We also added French doors that lead out to a small balcony for a place to take a break or have lunch.
We love the way these spaces turned out and hope our clients will enjoy their spaces inspired by their favorite restaurant.
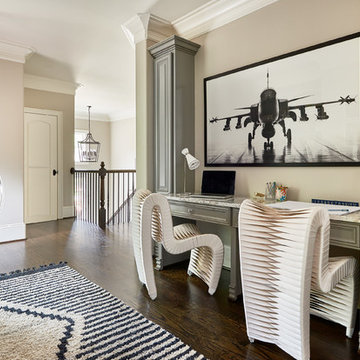
シャーロットにあるトランジショナルスタイルのおしゃれなホームオフィス・書斎 (ベージュの壁、濃色無垢フローリング、造り付け机、茶色い床) の写真
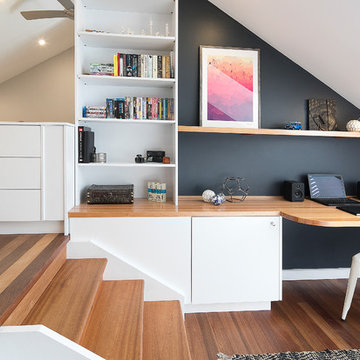
Pilcher Residential
シドニーにあるコンテンポラリースタイルのおしゃれなホームオフィス・書斎 (黒い壁、ラミネートの床、暖炉なし、造り付け机、茶色い床) の写真
シドニーにあるコンテンポラリースタイルのおしゃれなホームオフィス・書斎 (黒い壁、ラミネートの床、暖炉なし、造り付け机、茶色い床) の写真
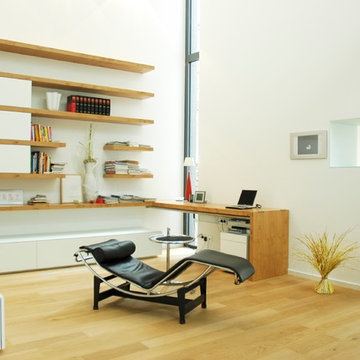
Lesezimmer und Arbeitszimmer für perfekte Entspannung oder effizientes Arbeiten. Es liegt an Ihnen.
フランクフルトにあるラグジュアリーな巨大なコンテンポラリースタイルのおしゃれなホームオフィス・書斎 (白い壁、暖炉なし、造り付け机、ライブラリー、無垢フローリング、茶色い床) の写真
フランクフルトにあるラグジュアリーな巨大なコンテンポラリースタイルのおしゃれなホームオフィス・書斎 (白い壁、暖炉なし、造り付け机、ライブラリー、無垢フローリング、茶色い床) の写真
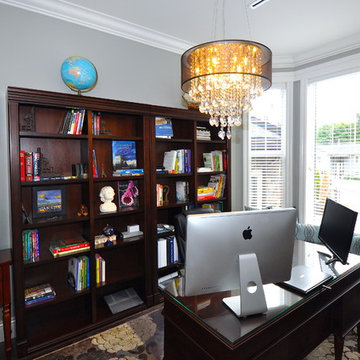
This custom design-built gated stone-exterior European mansion is nearly 10,000 square feet of indoor and outdoor luxury living. Featuring a 19” foyer with spectacular Swarovski crystal chandelier, 7 bedrooms (all ensuite), 8 1/2 bathrooms, high-end designer’s main floor, and wok/fry kitchen with mother of pearl mosaic backsplash, Subzero/Wolf appliances, open-concept design including a huge formal dining room and home office. Radiant heating throughout the house with central air conditioning and HRV systems.
The master suite consists of the master bedroom with individual balcony, Hollywood style walk-in closet, ensuite with 2-person jetted tub, and steam shower unit with rain head and double-sided body jets.
Also includes a fully finished basement suite with separate entrance, 2 bedrooms, 2 bathrooms, kitchen, and living room.
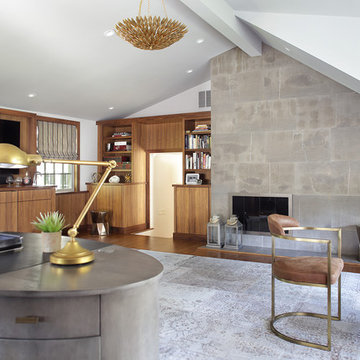
This beautiful contemporary home office was designed for multiple activities. First we needed to provide all of the required office functions from computer and the associated hardware to a beautiful as well as functional desk and credenza. The unusual shape of the ceilings was a design inspiration for the cabinetry. Functional storage installed below open display centers brought together practical and aesthetic components. The furnishings were designed to allow work and relaxation in one space. comfortable sofa and chairs combined in a relaxed conversation area, or a spot for a quick afternoon nap. A built in bar and large screen TV are available for entertaining or lounging by the fire. cleverly concealed storage keeps firewood at hand for this wood-burning fireplace. A beautiful burnished brass light fixture completes the touches of metallic accents.
Peter Rymwid Architectural Photography
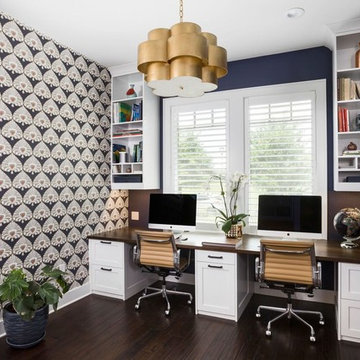
Across from the craft area we built a custom 30" deep desk with stained pecan top, central trash bin pull out, file storage on either side, and concealed wire storage cabinet with an easy access panel. An accent wall of Serena & Lily wallpaper and chandelier by Aerin really bring an elegant touch to this home office.
Interior Design by Jameson Interiors
Photo by Andrea Calo
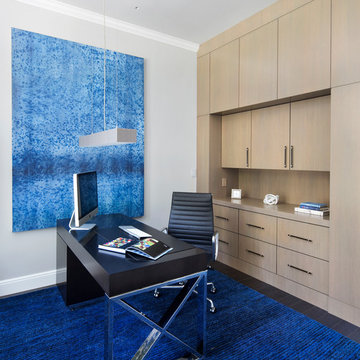
Bernard Andre
サンフランシスコにあるお手頃価格の中くらいなコンテンポラリースタイルのおしゃれな書斎 (グレーの壁、濃色無垢フローリング、暖炉なし、自立型机、茶色い床) の写真
サンフランシスコにあるお手頃価格の中くらいなコンテンポラリースタイルのおしゃれな書斎 (グレーの壁、濃色無垢フローリング、暖炉なし、自立型机、茶色い床) の写真
ホームオフィス・書斎 (黒い床、茶色い床) の写真
91
