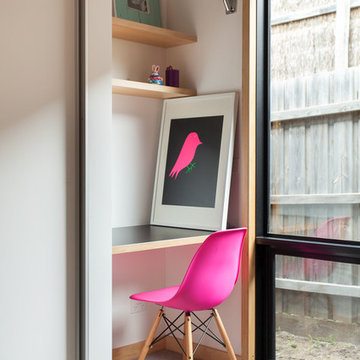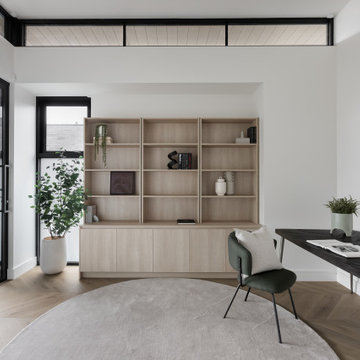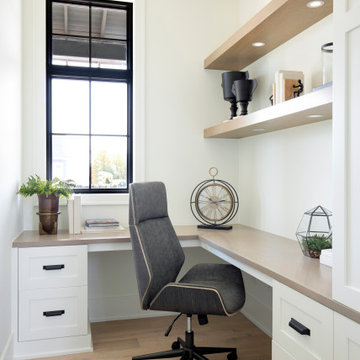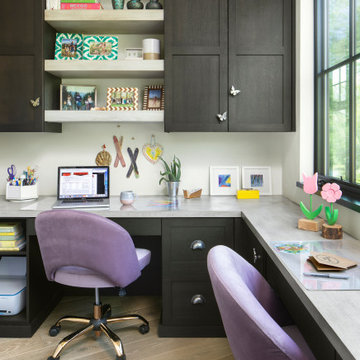ホームオフィス・書斎 (ベージュの床、白い床、黄色い床、ベージュの壁、白い壁) の写真
絞り込み:
資材コスト
並び替え:今日の人気順
写真 1〜20 枚目(全 7,275 枚)

Designed by Thayer Design Studio. We are a full-service interior design firm located in South Boston, MA specializing in new construction, renovations, additions and room by room furnishing for residential and small commercial projects throughout New England.
From conception to completion, we engage in a collaborative process with our clients, working closely with contractors, architects, crafts-people and artisans to provide cohesion to our client’s vision.
We build spaces that tell a story and create comfort; always striving to find the balance between materials, architectural details, color and space. We believe a well-balanced and thoughtfully curated home is the foundation for happier living.

A former unused dining room, this cozy library is transformed into a functional space that features grand bookcases perfect for voracious book lovers, displays of treasured antiques and a gallery wall collection of personal artwork.
Shown in this photo: home library, library, mercury chandelier, area rug, slipper chairs, gray chairs, tufted ottoman, custom bookcases, nesting tables, wall art, accessories, antiques & finishing touches designed by LMOH Home. | Photography Joshua Caldwell.

ロンドンにあるコンテンポラリースタイルのおしゃれなホームオフィス・書斎 (白い壁、淡色無垢フローリング、造り付け机、ベージュの床、表し梁、三角天井) の写真
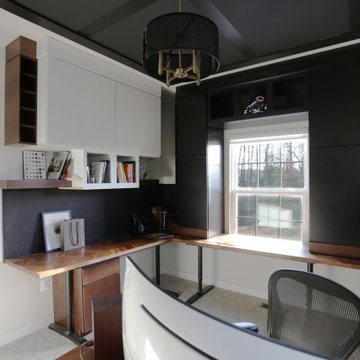
This home office was created with natural neutral color tones. The ceiling ‘s custom millwork was painted Sherwin Williams “Black Magic” in satin and flat finishes. The u-shaped walnut veneer desks’ countertop houses a XL Tyrannosaurus skull, as well as provides different work zones for varying tasks, including a motorized mechanism to convert the monitor portion of the desk to a standing desk by the push of a button. The lower cabinets are comprised of pencil drawers and lower file storage. The side backsplash wall is cladded with reclaimed pine with two floating walnut shelves flanking two cubbies. The wall perpendicular to the 49” wide 4k Samsung monitor, acts as a display wall for the proprietor’s previous work. Lastly the bold Merillat cabinets serve as hidden storage for books, samples, and other essentials.
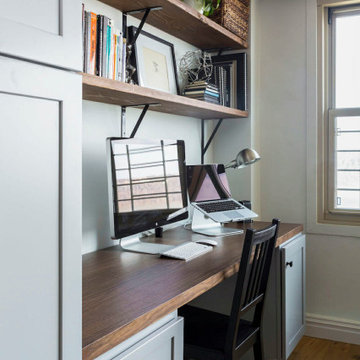
A unique built-in work area adds an extra element to design and function, giving the kids a place to work on homework and art projects right in the heart of the home.

MISSION: Les habitants du lieu ont souhaité restructurer les étages de leur maison pour les adapter à leur nouveau mode de vie, avec des enfants plus grands et de plus en plus créatifs.
Une partie du projet a consisté à décloisonner une partie du premier étage pour créer une grande pièce centrale, une « creative room » baignée de lumière où chacun peut dessiner, travailler, créer, se détendre.
Le centre de la pièce est occupé par un grand plateau posé sur des caissons de rangement ouvert, le tout pouvant être décomposé et recomposé selon les besoins. Idéal pour dessiner, peindre ou faire des maquettes ! Le mur de gauche accueille un grand placard ainsi qu'un bureau en alcôve.
Le tout est réalisé sur mesure en contreplaqué d'épicéa (verni incolore mat pour conserver l'aspect du bois brut). Plancher peint en blanc, murs blancs et bois clair créent une ambiance naturelle et gaie, propice à la création !

Scandinavian minimalist home office with vaulted ceilings, skylights, and floor to ceiling windows.
ミネアポリスにある高級な広い北欧スタイルのおしゃれなアトリエ・スタジオ (白い壁、淡色無垢フローリング、自立型机、ベージュの床、三角天井) の写真
ミネアポリスにある高級な広い北欧スタイルのおしゃれなアトリエ・スタジオ (白い壁、淡色無垢フローリング、自立型机、ベージュの床、三角天井) の写真

Harbor View is a modern-day interpretation of the shingled vacation houses of its seaside community. The gambrel roof, horizontal, ground-hugging emphasis, and feeling of simplicity, are all part of the character of the place.
While fitting in with local traditions, Harbor View is meant for modern living. The kitchen is a central gathering spot, open to the main combined living/dining room and to the waterside porch. One easily moves between indoors and outdoors.
The house is designed for an active family, a couple with three grown children and a growing number of grandchildren. It is zoned so that the whole family can be there together but retain privacy. Living, dining, kitchen, library, and porch occupy the center of the main floor. One-story wings on each side house two bedrooms and bathrooms apiece, and two more bedrooms and bathrooms and a study occupy the second floor of the central block. The house is mostly one room deep, allowing cross breezes and light from both sides.
The porch, a third of which is screened, is a main dining and living space, with a stone fireplace offering a cozy place to gather on summer evenings.
A barn with a loft provides storage for a car or boat off-season and serves as a big space for projects or parties in summer.
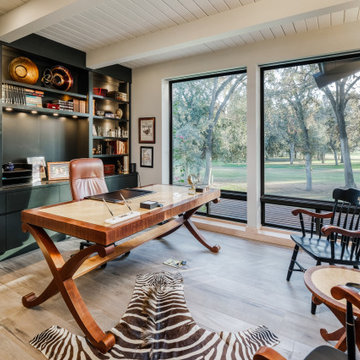
overlooking the 6th fairway at El Macero Country Club. It was gorgeous back in 1971 and now it's "spectacular spectacular!" all over again. Check out this contemporary gem!
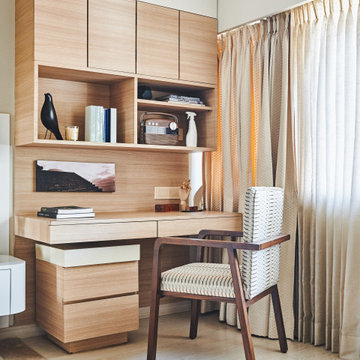
Home Office
ムンバイにある中くらいなコンテンポラリースタイルのおしゃれな書斎 (白い壁、淡色無垢フローリング、造り付け机、ベージュの床) の写真
ムンバイにある中くらいなコンテンポラリースタイルのおしゃれな書斎 (白い壁、淡色無垢フローリング、造り付け机、ベージュの床) の写真
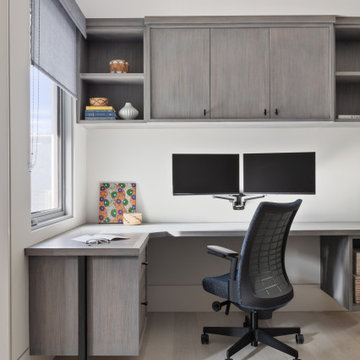
ニューヨークにあるコンテンポラリースタイルのおしゃれなホームオフィス・書斎 (白い壁、淡色無垢フローリング、造り付け机、ベージュの床) の写真
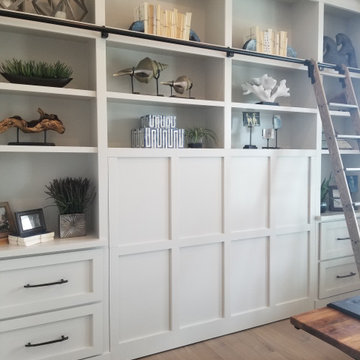
Custom design murphy bed built-in with a rolling ladder.
マイアミにある広いトランジショナルスタイルのおしゃれな書斎 (ベージュの壁、無垢フローリング、暖炉なし、自立型机、ベージュの床) の写真
マイアミにある広いトランジショナルスタイルのおしゃれな書斎 (ベージュの壁、無垢フローリング、暖炉なし、自立型机、ベージュの床) の写真
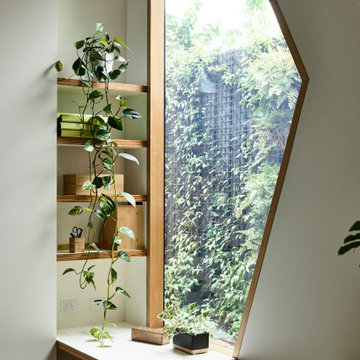
The biophilic design allows every space to have a garden aspect, giving a sense of ritual and delight to transcend the daily experiences of bathing, resting and living into something more experiential.
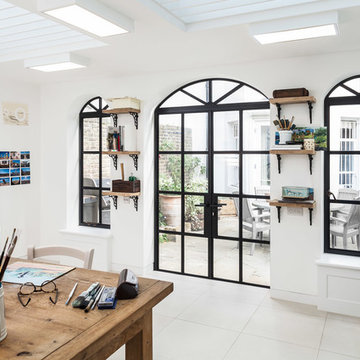
It’s hard to believe that this wonderful artist studio was once a humble garage. Working in close collaboration with the owner / architect we manufactured and installed beautiful slimline steel frames with curved fanlights to flood the space with light and transform the space into a sanctuary.
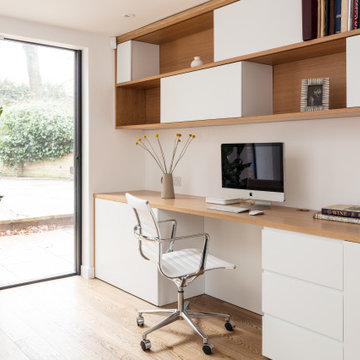
Bespoke desk area, shelving, and storage in new build extension. Handmade using oak and white cabinetry. Sliding doors on wall storage compartments. Ebony oiled oak engineered flooring.
ホームオフィス・書斎 (ベージュの床、白い床、黄色い床、ベージュの壁、白い壁) の写真
1

