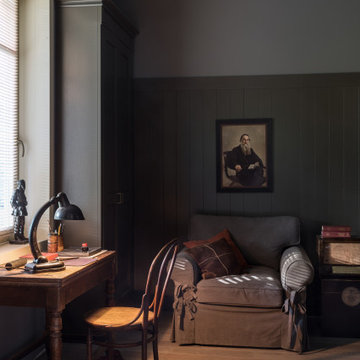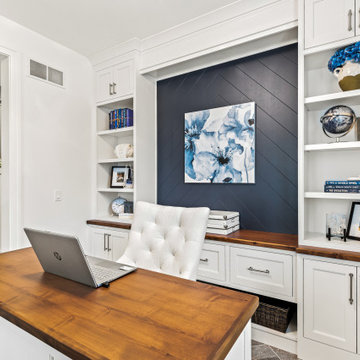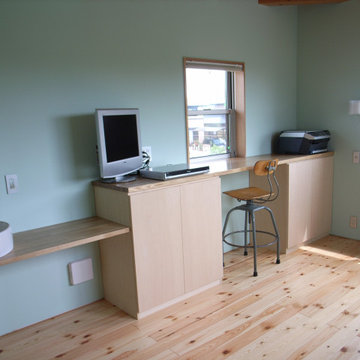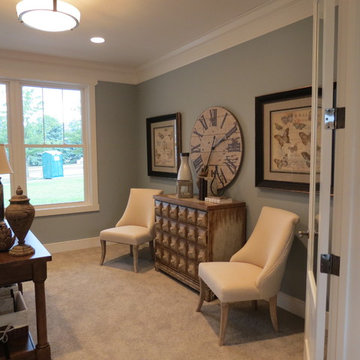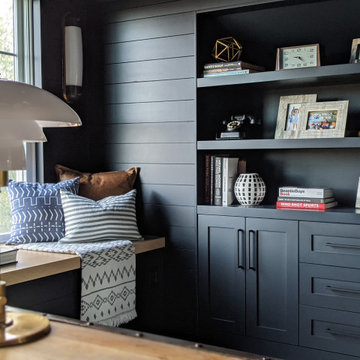ホームオフィス・書斎 (ベージュの床、グレーの床、緑の床、黄色い床、塗装板張りの壁) の写真
絞り込み:
資材コスト
並び替え:今日の人気順
写真 1〜20 枚目(全 116 枚)

Advisement + Design - Construction advisement, custom millwork & custom furniture design, interior design & art curation by Chango & Co.
ニューヨークにあるラグジュアリーな中くらいなトランジショナルスタイルのおしゃれな書斎 (グレーの壁、カーペット敷き、暖炉なし、造り付け机、グレーの床、塗装板張りの天井、塗装板張りの壁) の写真
ニューヨークにあるラグジュアリーな中くらいなトランジショナルスタイルのおしゃれな書斎 (グレーの壁、カーペット敷き、暖炉なし、造り付け机、グレーの床、塗装板張りの天井、塗装板張りの壁) の写真
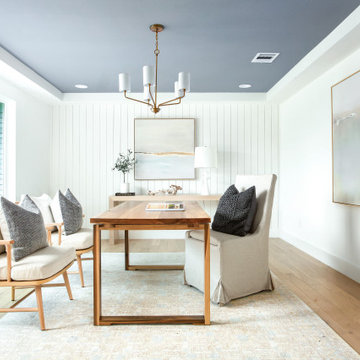
Coastal Cool Design By Broker and Designer Jessica Koltun in Dallas, TX. White shaker cabinetry, white oak vanities, brushed brass gold, polished nickel, black granite countertops, penny tile and subway shower, arch mirror, open shelving, shiplap, dark painted tray ceiling, blue wall paneling, white quartz countertops, zellige tile backsplash, bedrosians cloe tile shower, unique round mirror, marble floor and walls, basketweave tile, california, contemporary, renovation, remodel, for sale.

Once their basement remodel was finished they decided that wasn't stressful enough... they needed to tackle every square inch on the main floor. I joke, but this is not for the faint of heart. Being without a kitchen is a major inconvenience, especially with children.
The transformation is a completely different house. The new floors lighten and the kitchen layout is so much more function and spacious. The addition in built-ins with a coffee bar in the kitchen makes the space seem very high end.
The removal of the closet in the back entry and conversion into a built-in locker unit is one of our favorite and most widely done spaces, and for good reason.
The cute little powder is completely updated and is perfect for guests and the daily use of homeowners.
The homeowners did some work themselves, some with their subcontractors, and the rest with our general contractor, Tschida Construction.
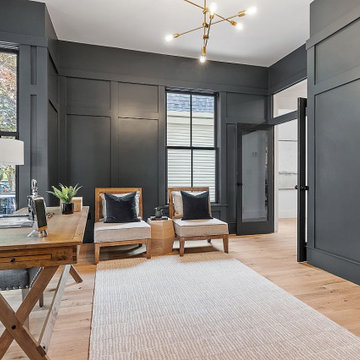
ボストンにあるお手頃価格の広いカントリー風のおしゃれな書斎 (青い壁、淡色無垢フローリング、自立型机、ベージュの床、塗装板張りの壁) の写真
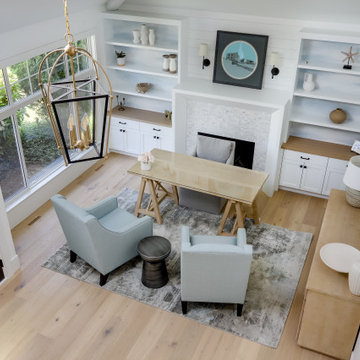
バンクーバーにある中くらいなトランジショナルスタイルのおしゃれなホームオフィス・書斎 (白い壁、淡色無垢フローリング、標準型暖炉、タイルの暖炉まわり、自立型机、ベージュの床、三角天井、塗装板張りの壁) の写真
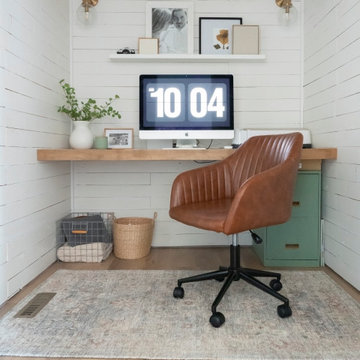
Inspired by sandy shorelines on the California coast, this beachy blonde vinyl floor brings just the right amount of variation to each room. With the Modin Collection, we have raised the bar on luxury vinyl plank. The result is a new standard in resilient flooring. Modin offers true embossed in register texture, a low sheen level, a rigid SPC core, an industry-leading wear layer, and so much more.

フィラデルフィアにあるトランジショナルスタイルのおしゃれなホームオフィス・書斎 (白い壁、自立型机、塗装板張りの天井、塗装板張りの壁、グレーの床) の写真

サンルイスオビスポにあるトランジショナルスタイルのおしゃれなホームオフィス・書斎 (白い壁、コンクリートの床、暖炉なし、自立型机、グレーの床、表し梁、三角天井、塗装板張りの壁) の写真
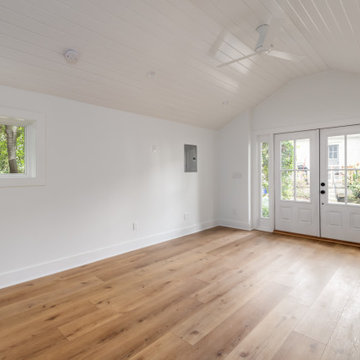
Our homeowners need a flex space and an existing cinder block garage was the perfect place. The garage was waterproofed and finished and now is fully functional as an open office space with a wet bar and a full bathroom. It is bright, airy and as private as you need it to be to conduct business on a day to day basis.
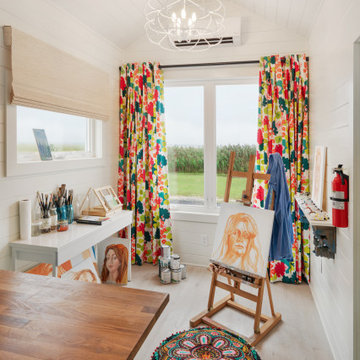
フィラデルフィアにあるお手頃価格の小さなエクレクティックスタイルのおしゃれなホームオフィス・書斎 (クッションフロア、塗装板張りの天井、三角天井、白い壁、自立型机、ベージュの床、塗装板張りの壁) の写真

We usually have a galley style kitchen in the Oasis but this desk was requested.
I love working with clients that have ideas that I have been waiting to bring to life. All of the owner requests were things I had been wanting to try in an Oasis model. The table and seating area in the circle window bump out that normally had a bar spanning the window; the round tub with the rounded tiled wall instead of a typical angled corner shower; an extended loft making a big semi circle window possible that follows the already curved roof. These were all ideas that I just loved and was happy to figure out. I love how different each unit can turn out to fit someones personality.
The Oasis model is known for its giant round window and shower bump-out as well as 3 roof sections (one of which is curved). The Oasis is built on an 8x24' trailer. We build these tiny homes on the Big Island of Hawaii and ship them throughout the Hawaiian Islands.
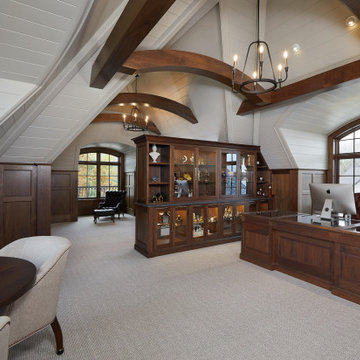
Another view of the upstairs office with uniquely vaulted ceiling and details
Photo by Ashley Avila Photography
グランドラピッズにあるシャビーシック調のおしゃれなホームオフィス・書斎 (白い壁、カーペット敷き、造り付け机、ベージュの床、三角天井、塗装板張りの壁、白い天井) の写真
グランドラピッズにあるシャビーシック調のおしゃれなホームオフィス・書斎 (白い壁、カーペット敷き、造り付け机、ベージュの床、三角天井、塗装板張りの壁、白い天井) の写真
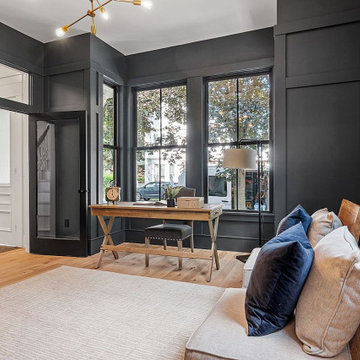
ボストンにあるお手頃価格の広いカントリー風のおしゃれな書斎 (青い壁、淡色無垢フローリング、自立型机、ベージュの床、塗装板張りの壁) の写真
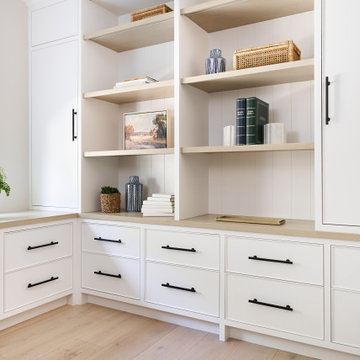
This spacious and welcoming home office continues the contemporary coastal design of the rest of the house's interior. French Oak engineered hardwood flooring matches the stain of the white oak countertops. Built-in shelving and beautiful white custom cabinetry lines every wall of the office, providing plenty of storage for a fully-functional home office.
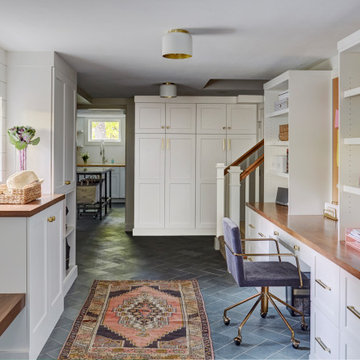
Chelsea door, Manor Flat drawer front, Designer White enamel.
他の地域にある中くらいなカントリー風のおしゃれなクラフトルーム (白い壁、スレートの床、造り付け机、グレーの床、塗装板張りの壁) の写真
他の地域にある中くらいなカントリー風のおしゃれなクラフトルーム (白い壁、スレートの床、造り付け机、グレーの床、塗装板張りの壁) の写真
ホームオフィス・書斎 (ベージュの床、グレーの床、緑の床、黄色い床、塗装板張りの壁) の写真
1
