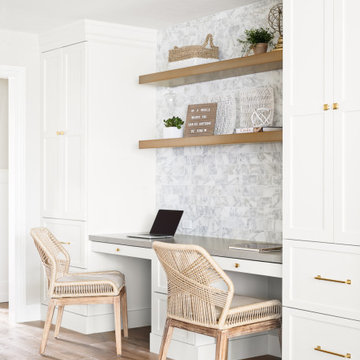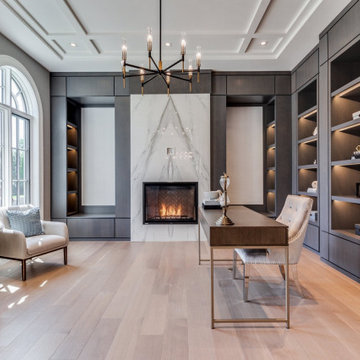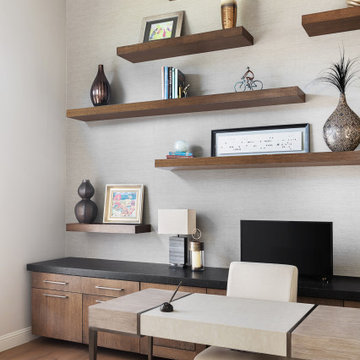ホームオフィス・書斎 (ベージュの床、青い床、白い床、グレーの壁、ピンクの壁、白い壁) の写真
絞り込み:
資材コスト
並び替え:今日の人気順
写真 1〜20 枚目(全 6,423 枚)

AMBIA Photography
ヒューストンにあるラグジュアリーな中くらいなトランジショナルスタイルのおしゃれな書斎 (グレーの壁、淡色無垢フローリング、自立型机、ベージュの床) の写真
ヒューストンにあるラグジュアリーな中くらいなトランジショナルスタイルのおしゃれな書斎 (グレーの壁、淡色無垢フローリング、自立型机、ベージュの床) の写真

moody green office
オクラホマシティにある高級な中くらいなトランジショナルスタイルのおしゃれなホームオフィス・書斎 (淡色無垢フローリング、暖炉なし、ベージュの床、自立型机、グレーの壁) の写真
オクラホマシティにある高級な中くらいなトランジショナルスタイルのおしゃれなホームオフィス・書斎 (淡色無垢フローリング、暖炉なし、ベージュの床、自立型机、グレーの壁) の写真

オレンジカウンティにあるラグジュアリーな中くらいなコンテンポラリースタイルのおしゃれなホームオフィス・書斎 (白い壁、淡色無垢フローリング、コーナー設置型暖炉、自立型机、ベージュの床) の写真

Mid-Century update to a home located in NW Portland. The project included a new kitchen with skylights, multi-slide wall doors on both sides of the home, kitchen gathering desk, children's playroom, and opening up living room and dining room ceiling to dramatic vaulted ceilings. The project team included Risa Boyer Architecture. Photos: Josh Partee
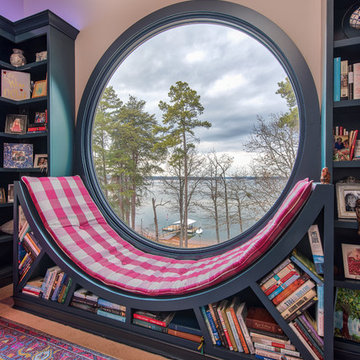
Mark Hoyle - Townville, SC
他の地域にある高級な中くらいなエクレクティックスタイルのおしゃれなホームオフィス・書斎 (ライブラリー、グレーの壁、カーペット敷き、自立型机、青い床) の写真
他の地域にある高級な中くらいなエクレクティックスタイルのおしゃれなホームオフィス・書斎 (ライブラリー、グレーの壁、カーペット敷き、自立型机、青い床) の写真
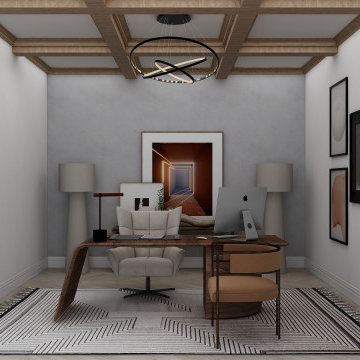
a Boho-chic home office design characterized by natural wood, simple lines, and a neutral color palette.
this combination brings serenity, calm, and peacefulness to it's owners.
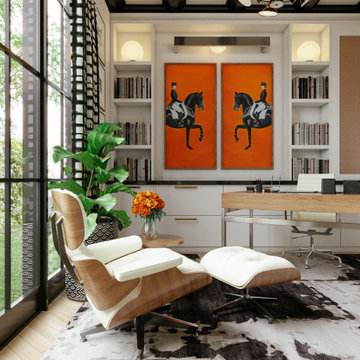
Alabaster Paint color and Tricorn Black coffered ceiling
デンバーにあるお手頃価格の中くらいなトランジショナルスタイルのおしゃれな書斎 (白い壁、淡色無垢フローリング、自立型机、ベージュの床、格子天井、羽目板の壁) の写真
デンバーにあるお手頃価格の中くらいなトランジショナルスタイルのおしゃれな書斎 (白い壁、淡色無垢フローリング、自立型机、ベージュの床、格子天井、羽目板の壁) の写真

This cozy corner for reading or study, flanked by a large picture window, completes the office. Architecture and interior design by Pierre Hoppenot, Studio PHH Architects.

MISSION: Les habitants du lieu ont souhaité restructurer les étages de leur maison pour les adapter à leur nouveau mode de vie, avec des enfants plus grands et de plus en plus créatifs.
Une partie du projet a consisté à décloisonner une partie du premier étage pour créer une grande pièce centrale, une « creative room » baignée de lumière où chacun peut dessiner, travailler, créer, se détendre.
Le centre de la pièce est occupé par un grand plateau posé sur des caissons de rangement ouvert, le tout pouvant être décomposé et recomposé selon les besoins. Idéal pour dessiner, peindre ou faire des maquettes ! Le mur de gauche accueille un grand placard ainsi qu'un bureau en alcôve.
Le tout est réalisé sur mesure en contreplaqué d'épicéa (verni incolore mat pour conserver l'aspect du bois brut). Plancher peint en blanc, murs blancs et bois clair créent une ambiance naturelle et gaie, propice à la création !

Dans cet appartement familial de 150 m², l’objectif était de rénover l’ensemble des pièces pour les rendre fonctionnelles et chaleureuses, en associant des matériaux naturels à une palette de couleurs harmonieuses.
Dans la cuisine et le salon, nous avons misé sur du bois clair naturel marié avec des tons pastel et des meubles tendance. De nombreux rangements sur mesure ont été réalisés dans les couloirs pour optimiser tous les espaces disponibles. Le papier peint à motifs fait écho aux lignes arrondies de la porte verrière réalisée sur mesure.
Dans les chambres, on retrouve des couleurs chaudes qui renforcent l’esprit vacances de l’appartement. Les salles de bain et la buanderie sont également dans des tons de vert naturel associés à du bois brut. La robinetterie noire, toute en contraste, apporte une touche de modernité. Un appartement où il fait bon vivre !
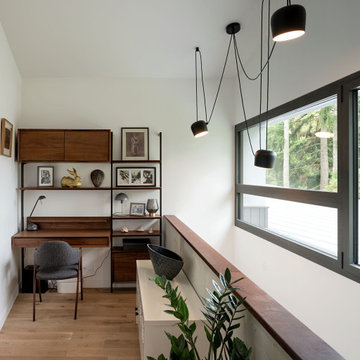
Bureau sur palier
パリにあるラグジュアリーな小さなコンテンポラリースタイルのおしゃれなホームオフィス・書斎 (白い壁、淡色無垢フローリング、暖炉なし、造り付け机、ベージュの床、白い天井) の写真
パリにあるラグジュアリーな小さなコンテンポラリースタイルのおしゃれなホームオフィス・書斎 (白い壁、淡色無垢フローリング、暖炉なし、造り付け机、ベージュの床、白い天井) の写真
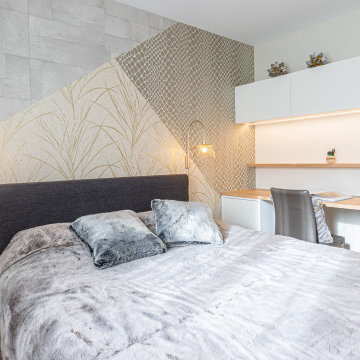
グルノーブルにある高級な広いモダンスタイルのおしゃれなホームオフィス・書斎 (グレーの壁、淡色無垢フローリング、暖炉なし、造り付け机、ベージュの床、壁紙) の写真
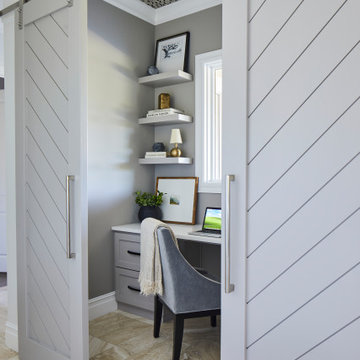
Our Ridgewood Estate project is a new build custom home located on acreage with a lake. It is filled with luxurious materials and family friendly details.
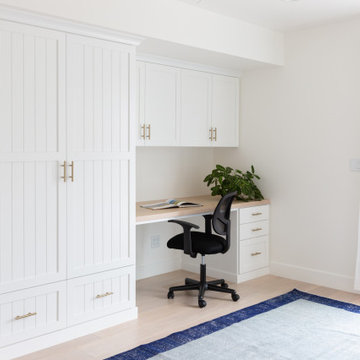
サンフランシスコにある高級な中くらいなビーチスタイルのおしゃれなホームオフィス・書斎 (白い壁、淡色無垢フローリング、造り付け机、ベージュの床) の写真

The family living in this shingled roofed home on the Peninsula loves color and pattern. At the heart of the two-story house, we created a library with high gloss lapis blue walls. The tête-à-tête provides an inviting place for the couple to read while their children play games at the antique card table. As a counterpoint, the open planned family, dining room, and kitchen have white walls. We selected a deep aubergine for the kitchen cabinetry. In the tranquil master suite, we layered celadon and sky blue while the daughters' room features pink, purple, and citrine.
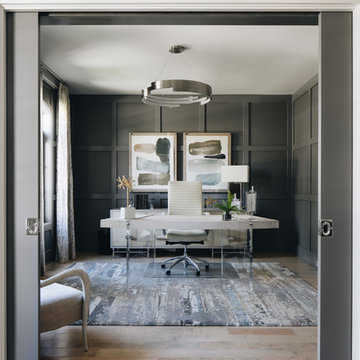
Photo by Stoffer Photography
シカゴにある中くらいなコンテンポラリースタイルのおしゃれなホームオフィス・書斎 (グレーの壁、淡色無垢フローリング、暖炉なし、自立型机、ベージュの床) の写真
シカゴにある中くらいなコンテンポラリースタイルのおしゃれなホームオフィス・書斎 (グレーの壁、淡色無垢フローリング、暖炉なし、自立型机、ベージュの床) の写真
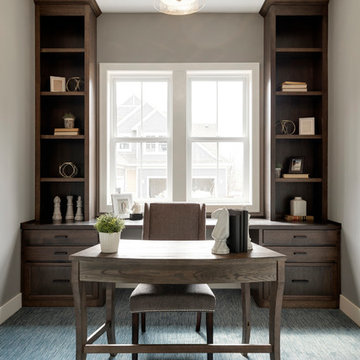
Handsome home office with custom built in cabinetry
ミネアポリスにあるお手頃価格の中くらいなトランジショナルスタイルのおしゃれな書斎 (グレーの壁、カーペット敷き、暖炉なし、青い床、自立型机) の写真
ミネアポリスにあるお手頃価格の中くらいなトランジショナルスタイルのおしゃれな書斎 (グレーの壁、カーペット敷き、暖炉なし、青い床、自立型机) の写真
ホームオフィス・書斎 (ベージュの床、青い床、白い床、グレーの壁、ピンクの壁、白い壁) の写真
1
