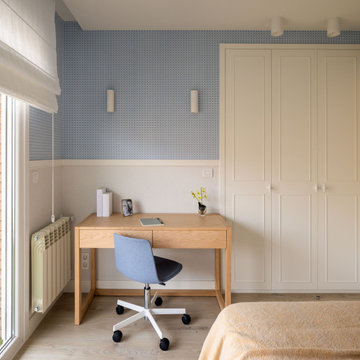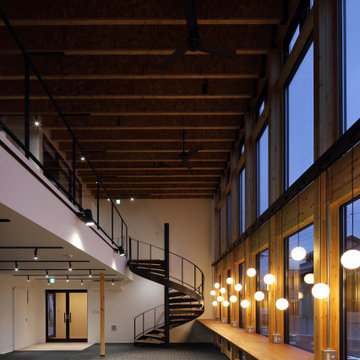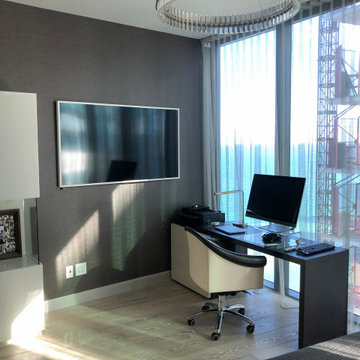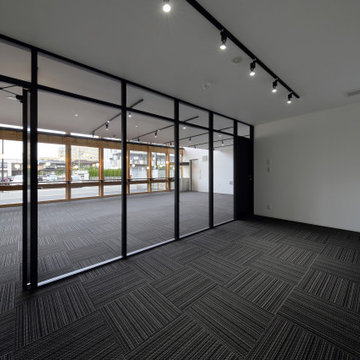アトリエ・スタジオ (ベージュの床、黒い床、ピンクの床、壁紙) の写真
絞り込み:
資材コスト
並び替え:今日の人気順
写真 1〜20 枚目(全 75 枚)

デンバーにあるお手頃価格の中くらいなトランジショナルスタイルのおしゃれなアトリエ・スタジオ (白い壁、淡色無垢フローリング、自立型机、ベージュの床、格子天井、壁紙) の写真
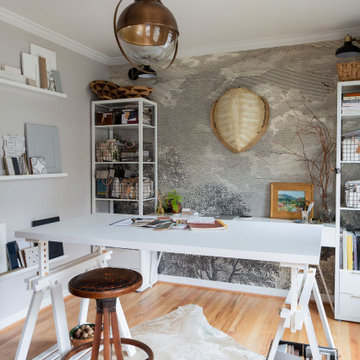
Mural wallpaper, and eclectic lighting allow the style to stand out in this flexible home office/studio.
オースティンにあるお手頃価格の中くらいなエクレクティックスタイルのおしゃれなアトリエ・スタジオ (グレーの壁、淡色無垢フローリング、暖炉なし、自立型机、壁紙、ベージュの床) の写真
オースティンにあるお手頃価格の中くらいなエクレクティックスタイルのおしゃれなアトリエ・スタジオ (グレーの壁、淡色無垢フローリング、暖炉なし、自立型机、壁紙、ベージュの床) の写真
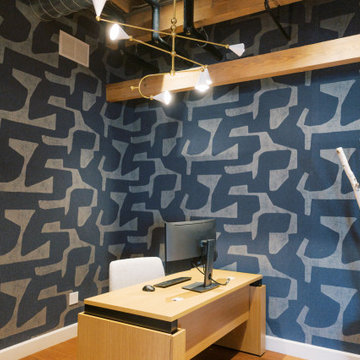
This remodel transformed two condos into one, overcoming access challenges. We designed the space for a seamless transition, adding function with a laundry room, powder room, bar, and entertaining space.
A sleek office table and chair complement the stunning blue-gray wallpaper in this home office. The corner lounge chair with an ottoman adds a touch of comfort. Glass walls provide an open ambience, enhanced by carefully chosen decor, lighting, and efficient storage solutions.
---Project by Wiles Design Group. Their Cedar Rapids-based design studio serves the entire Midwest, including Iowa City, Dubuque, Davenport, and Waterloo, as well as North Missouri and St. Louis.
For more about Wiles Design Group, see here: https://wilesdesigngroup.com/
To learn more about this project, see here: https://wilesdesigngroup.com/cedar-rapids-condo-remodel

Saphire Home Office.
featuring beautiful custom cabinetry and furniture
他の地域にあるラグジュアリーな広いトランジショナルスタイルのおしゃれなアトリエ・スタジオ (青い壁、淡色無垢フローリング、自立型机、ベージュの床、クロスの天井、壁紙) の写真
他の地域にあるラグジュアリーな広いトランジショナルスタイルのおしゃれなアトリエ・スタジオ (青い壁、淡色無垢フローリング、自立型机、ベージュの床、クロスの天井、壁紙) の写真
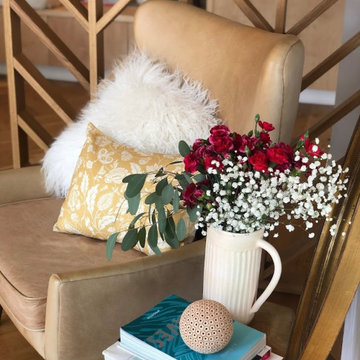
Project for a French client who wanted to organize her home office.
Design conception of a home office. Space Planning.
The idea was to create a space planning optimizing the circulation. The atmosphere created is cozy and chic. We created and designed a partition in wood in order to add and create a reading nook. We created and designed a wall of library, including a bench. It creates a warm atmosphere.
The custom made maple library is unique.
We added a lovely wallpaper, to provide chic and a nice habillage to this wide wall.
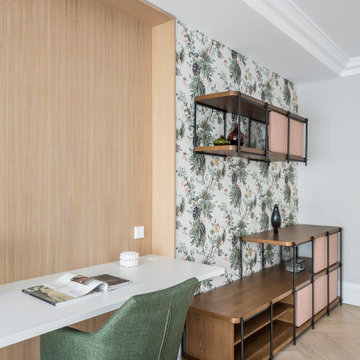
Vicente Pons de Kaleidoscope muestra la transformación de una vivienda “fría y gris” en un espacio con un interiorismo cálido en el que se incorpora la Colección Julia
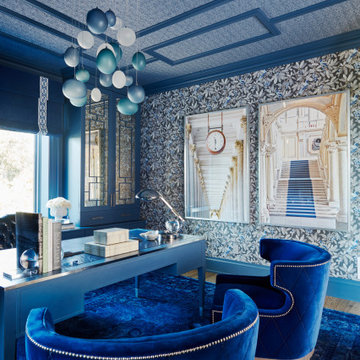
Saphire Home Office.
featuring beautiful custom cabinetry and furniture
トロントにあるラグジュアリーな広いトランジショナルスタイルのおしゃれなアトリエ・スタジオ (青い壁、淡色無垢フローリング、自立型机、ベージュの床、クロスの天井、壁紙) の写真
トロントにあるラグジュアリーな広いトランジショナルスタイルのおしゃれなアトリエ・スタジオ (青い壁、淡色無垢フローリング、自立型机、ベージュの床、クロスの天井、壁紙) の写真
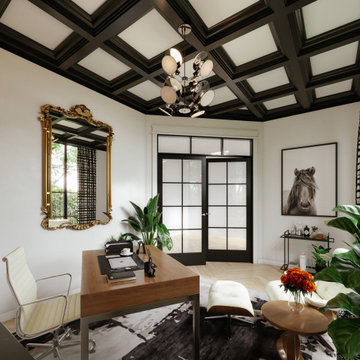
A small bar set up inside of a Home Office.
デンバーにあるお手頃価格の中くらいなトランジショナルスタイルのおしゃれなアトリエ・スタジオ (白い壁、淡色無垢フローリング、自立型机、ベージュの床、格子天井、壁紙) の写真
デンバーにあるお手頃価格の中くらいなトランジショナルスタイルのおしゃれなアトリエ・スタジオ (白い壁、淡色無垢フローリング、自立型机、ベージュの床、格子天井、壁紙) の写真
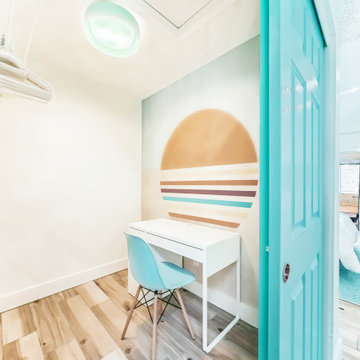
Hello there loves. The Prickly Pear AirBnB in Scottsdale, Arizona is a transformation of an outdated residential space into a vibrant, welcoming and quirky short term rental. As an Interior Designer, I envision how a house can be exponentially improved into a beautiful home and relish in the opportunity to support my clients take the steps to make those changes. It is a delicate balance of a family’s diverse style preferences, my personal artistic expression, the needs of the family who yearn to enjoy their home, and a symbiotic partnership built on mutual respect and trust. This is what I am truly passionate about and absolutely love doing. If the potential of working with me to create a healing & harmonious home is appealing to your family, reach out to me and I'd love to offer you a complimentary discovery call to determine whether we are an ideal fit. I'd also love to collaborate with professionals as a resource for your clientele. ?
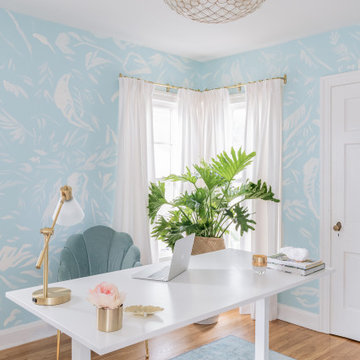
This home office got a fresh new look! We were going for a crisp look, in the color scheme of white and blue. A beautiful custom wall mural was painted for a unique statement. A new chandelier adds character. A lovely place to work!
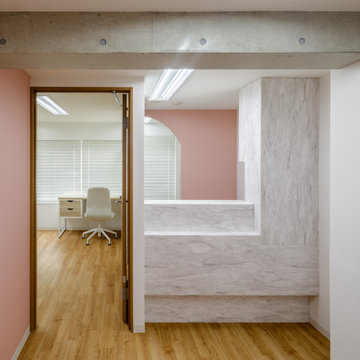
診察室と受付
他の地域にある低価格の小さなシャビーシック調のおしゃれなアトリエ・スタジオ (ピンクの壁、リノリウムの床、暖炉なし、自立型机、ベージュの床、クロスの天井、壁紙) の写真
他の地域にある低価格の小さなシャビーシック調のおしゃれなアトリエ・スタジオ (ピンクの壁、リノリウムの床、暖炉なし、自立型机、ベージュの床、クロスの天井、壁紙) の写真
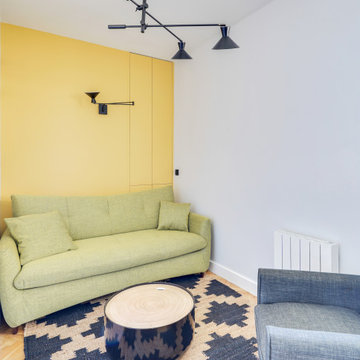
Le projet :
Un appartement familial de 135m2 des années 80 sans style ni charme, avec une petite cuisine isolée et désuète bénéficie d’une rénovation totale au style affirmé avec une grande cuisine semi ouverte sur le séjour, un véritable espace parental, deux chambres pour les enfants avec salle de bains et bureau indépendant.
Notre solution :
Nous déposons les cloisons en supprimant une chambre qui était attenante au séjour et ainsi bénéficier d’un grand volume pour la pièce à vivre avec une cuisine semi ouverte de couleur noire, séparée du séjour par des verrières.
Une crédence en miroir fumé renforce encore la notion d’espace et une banquette sur mesure permet d’ajouter un coin repas supplémentaire souhaité convivial et simple pour de jeunes enfants.
Le salon est entièrement décoré dans les tons bleus turquoise avec une bibliothèque monumentale de la même couleur, prolongée jusqu’à l’entrée grâce à un meuble sur mesure dissimulant entre autre le tableau électrique. Le grand canapé en velours bleu profond configure l’espace salon face à la bibliothèque alors qu’une grande table en verre est entourée de chaises en velours turquoise sur un tapis graphique du même camaïeu.
Nous avons condamné l’accès entre la nouvelle cuisine et l’espace nuit placé de l’autre côté d’un mur porteur. Nous avons ainsi un grand espace parental avec une chambre et une salle de bains lumineuses. Un carrelage mural blanc est posé en chevrons, et la salle de bains intégre une grande baignoire double ainsi qu’une douche à l’italienne. Celle-ci bénéficie de lumière en second jour grâce à une verrière placée sur la cloison côté chambre. Nous avons créé un dressing en U, fermé par une porte coulissante de type verrière.
Les deux chambres enfants communiquent directement sur une salle de bains aux couleurs douces et au carrelage graphique.
L’ancienne cuisine, placée près de l’entrée est aménagée en chambre d’amis-bureau avec un canapé convertible et des rangements astucieux.
Le style :
L’appartement joue les contrastes et ose la couleur dans les espaces à vivre avec un joli bleu turquoise associé à un noir graphique affirmé sur la cuisine, le carrelage au sol et les verrières. Les espaces nuit jouent d’avantage la sobriété dans des teintes neutres. L’ensemble allie style et simplicité d’usage, en accord avec le mode de vie de cette famille parisienne très active avec de jeunes enfants.
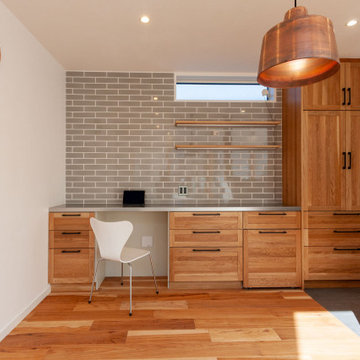
テレワークに最適なホームオフィス
他の地域にあるモダンスタイルのおしゃれなアトリエ・スタジオ (白い壁、無垢フローリング、造り付け机、ベージュの床、クロスの天井、壁紙、白い天井) の写真
他の地域にあるモダンスタイルのおしゃれなアトリエ・スタジオ (白い壁、無垢フローリング、造り付け机、ベージュの床、クロスの天井、壁紙、白い天井) の写真
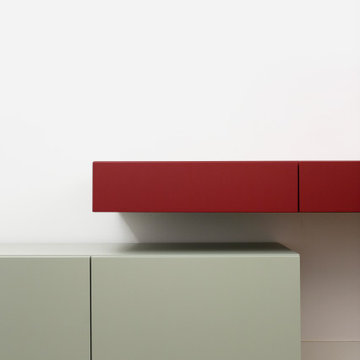
Per un appartamento in centro a Milano, mobili minimal dalle forme semplici e lineari, fatti di angoli e rette. Spazi aperti con pochi elementi contenitivi ma funzionali.
Nel progetto di ristrutturazie dell'architetto Valeria Sangalli Gariboldi ho contribuito a dare carattere all’abitazione nel centro della città, inserendo decorazioni ed installazioni adeguatamente create, tenendo conto delle richieste e dei gusti del committente.
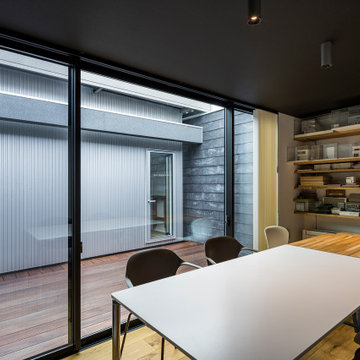
事務所の打ち合わせスペースから中庭の景色を眺める
他の地域にある低価格の小さなコンテンポラリースタイルのおしゃれなアトリエ・スタジオ (白い壁、無垢フローリング、自立型机、ベージュの床、クロスの天井、壁紙) の写真
他の地域にある低価格の小さなコンテンポラリースタイルのおしゃれなアトリエ・スタジオ (白い壁、無垢フローリング、自立型机、ベージュの床、クロスの天井、壁紙) の写真
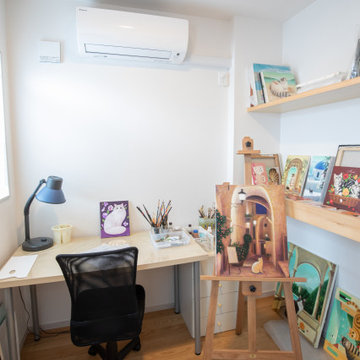
油絵の画家さんのアトリエです。小さなお部屋ですが、個室で明るく 集中して作画活動ができるよう 工夫しました。
東京23区にあるお手頃価格の小さなおしゃれなアトリエ・スタジオ (白い壁、塗装フローリング、自立型机、ベージュの床、クロスの天井、壁紙) の写真
東京23区にあるお手頃価格の小さなおしゃれなアトリエ・スタジオ (白い壁、塗装フローリング、自立型机、ベージュの床、クロスの天井、壁紙) の写真
アトリエ・スタジオ (ベージュの床、黒い床、ピンクの床、壁紙) の写真
1
