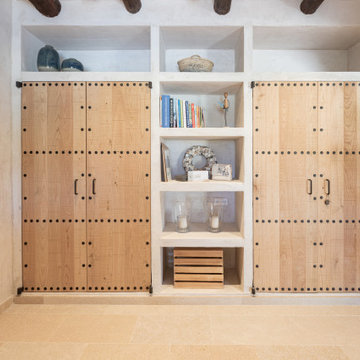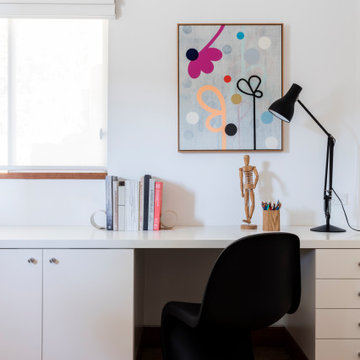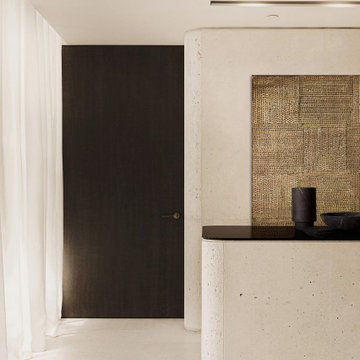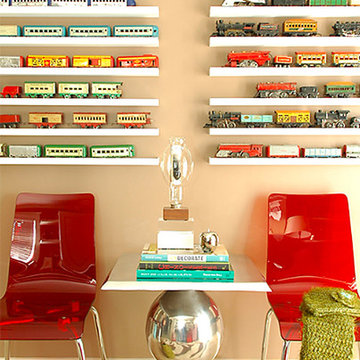小さな、中くらいなホームオフィス・書斎 (トラバーチンの床) の写真
絞り込み:
資材コスト
並び替え:今日の人気順
写真 1〜20 枚目(全 184 枚)
1/4
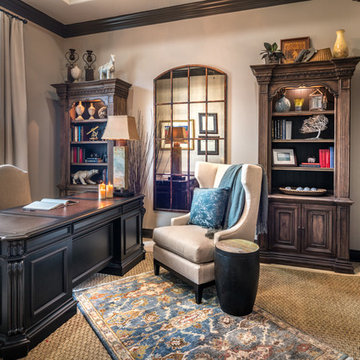
Traditional in design but there is nothing traditional about this office. Tons of natural light pours in from the windows and complements that gorgeous hardwood storage and brings out the little pops of color strategically placed on the shelves. The client came with the huge antique desk that had been passed down form generation to generation and we just had to use it! A great starting point of course but the room needed a little bit of umpiring up with a colorful rug and the divided mirror to make the room feel larger. Who doesn't love the rich colors of the molding too?!
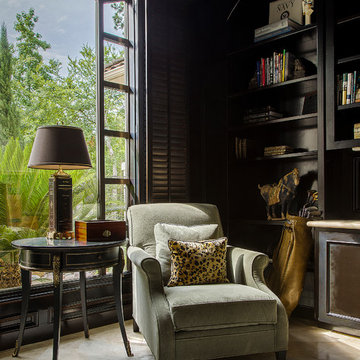
This cozy reading space dramatically changed when the cabinetry was stained a dark ebony from a light beech color. It instantly became the perfect spot to curl up and read a book with a beautiful view to the outside. A cow hide rug under some soft velvet chairs mixed with the warm dark walls create the perfect sanctuary.
Erika Barczak, By Design Interiors Inc.
Photo Credit: Daniel Angulo www.danielangulo.com
Builder: Kichi Creek Builders

Our Ridgewood Estate project is a new build custom home located on acreage with a lake. It is filled with luxurious materials and family friendly details.
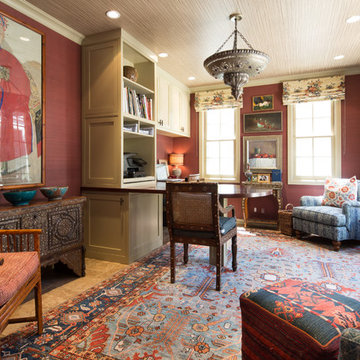
Photos by Erika Bierman www.erikabiermanphotography.com
ロサンゼルスにある高級な中くらいなエクレクティックスタイルのおしゃれな書斎 (赤い壁、トラバーチンの床、暖炉なし、造り付け机) の写真
ロサンゼルスにある高級な中くらいなエクレクティックスタイルのおしゃれな書斎 (赤い壁、トラバーチンの床、暖炉なし、造り付け机) の写真
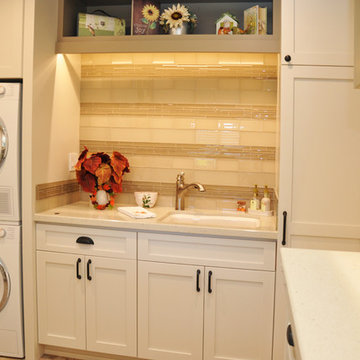
ロサンゼルスにある中くらいなトランジショナルスタイルのおしゃれなクラフトルーム (白い壁、トラバーチンの床、造り付け机、ベージュの床) の写真
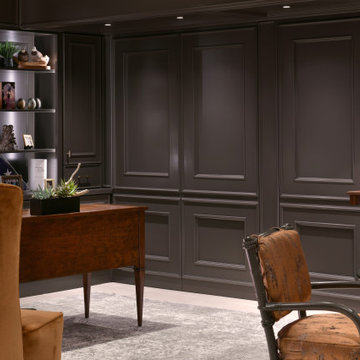
他の地域にある中くらいなトラディショナルスタイルのおしゃれな書斎 (黒い壁、トラバーチンの床、横長型暖炉、石材の暖炉まわり、自立型机、ベージュの床、パネル壁) の写真
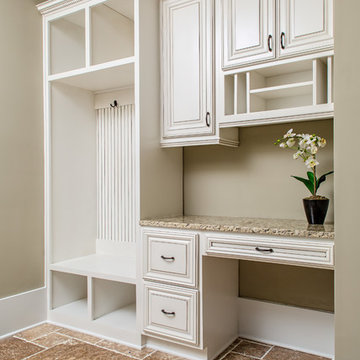
Thoughtful spaces to help keep you organized
アトランタにある小さなカントリー風のおしゃれなホームオフィス・書斎 (ベージュの壁、造り付け机、暖炉なし、トラバーチンの床、ベージュの床) の写真
アトランタにある小さなカントリー風のおしゃれなホームオフィス・書斎 (ベージュの壁、造り付け机、暖炉なし、トラバーチンの床、ベージュの床) の写真

A former unused dining room, this cozy library is transformed into a functional space that features grand bookcases perfect for voracious book lovers, displays of treasured antiques and a gallery wall collection of personal artwork.
Shown in this photo: home library, library, mercury chandelier, area rug, slipper chairs, gray chairs, tufted ottoman, custom bookcases, nesting tables, wall art, accessories, antiques & finishing touches designed by LMOH Home. | Photography Joshua Caldwell.
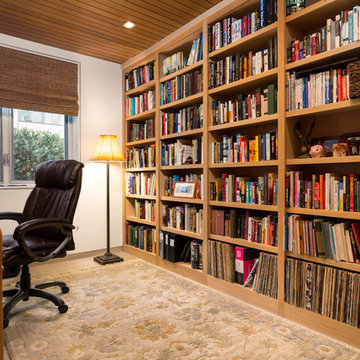
Clark Dugger Photography
ロサンゼルスにある高級な中くらいなモダンスタイルのおしゃれなホームオフィス・書斎 (ライブラリー、白い壁、トラバーチンの床、暖炉なし、自立型机、白い床) の写真
ロサンゼルスにある高級な中くらいなモダンスタイルのおしゃれなホームオフィス・書斎 (ライブラリー、白い壁、トラバーチンの床、暖炉なし、自立型机、白い床) の写真
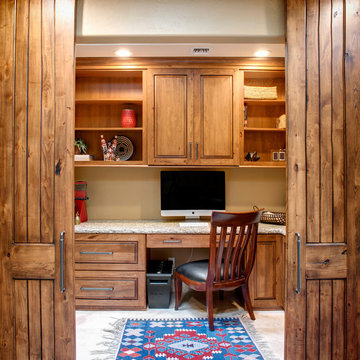
Photo Credit: Rick Young Photography
フェニックスにある高級な小さなラスティックスタイルのおしゃれなホームオフィス・書斎 (ベージュの壁、トラバーチンの床、暖炉なし、造り付け机) の写真
フェニックスにある高級な小さなラスティックスタイルのおしゃれなホームオフィス・書斎 (ベージュの壁、トラバーチンの床、暖炉なし、造り付け机) の写真
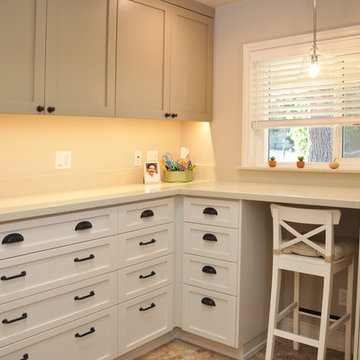
ロサンゼルスにある中くらいなトランジショナルスタイルのおしゃれなクラフトルーム (白い壁、トラバーチンの床、造り付け机、ベージュの床) の写真

Ernesto Santalla PLLC is located in historic Georgetown, Washington, DC.
Ernesto Santalla was born in Cuba and received a degree in Architecture from Cornell University in 1984, following which he moved to Washington, DC, and became a registered architect. Since then, he has contributed to the changing skyline of DC and worked on projects in the United States, Puerto Rico, and Europe. His work has been widely published and received numerous awards.
Ernesto Santalla PLLC offers professional services in Architecture, Interior Design, and Graphic Design. This website creates a window to Ernesto's projects, ideas and process–just enough to whet the appetite. We invite you to visit our office to learn more about us and our work.
Photography by Geoffrey Hodgdon
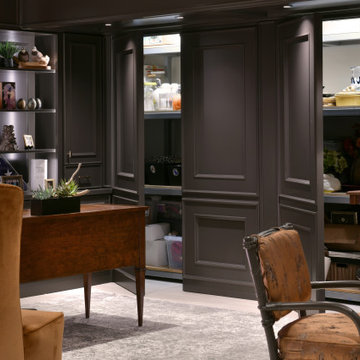
他の地域にある中くらいなトラディショナルスタイルのおしゃれな書斎 (黒い壁、トラバーチンの床、横長型暖炉、石材の暖炉まわり、自立型机、ベージュの床、パネル壁) の写真
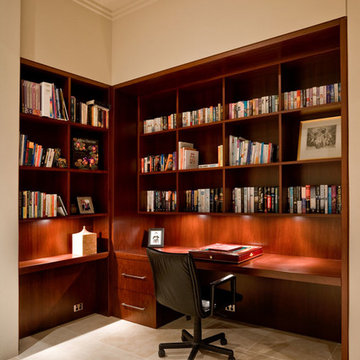
Study and Library. Jarrah timber throughout.
シドニーにあるラグジュアリーな中くらいなモダンスタイルのおしゃれな書斎 (ベージュの壁、トラバーチンの床、造り付け机) の写真
シドニーにあるラグジュアリーな中くらいなモダンスタイルのおしゃれな書斎 (ベージュの壁、トラバーチンの床、造り付け机) の写真
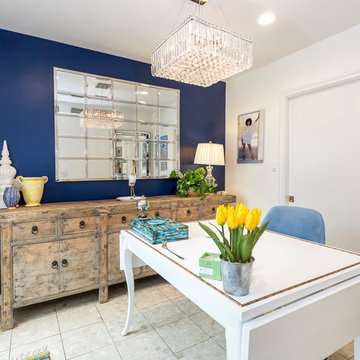
Our homeowner approached us first in order to remodel her master suite. Her shower was leaking and she wanted to turn 2 separate closets into one enviable walk in closet. This homeowners projects have been completed in multiple phases. The second phase was focused on the kitchen, laundry room and converting the dining room to an office. View before and after images of the project here:
http://www.houzz.com/discussions/4412085/m=23/dining-room-turned-office-in-los-angeles-ca
https://www.houzz.com/discussions/4425079/m=23/laundry-room-refresh-in-la
https://www.houzz.com/discussions/4440223/m=23/banquette-driven-kitchen-remodel-in-la
We feel fortunate that she has such great taste and furnished her home so well!
Dining Room turned Office: There is a white washed oak barn door separating the new office from the living room. The blue accent wall is the perfect backdrop for the mirror. This room features both recessed lighting and a stunning pendant chandelier. It also has both a pocket door and barn door. The view to the backyard was a part of this remodel and makes it a lovely office for the homeowner.
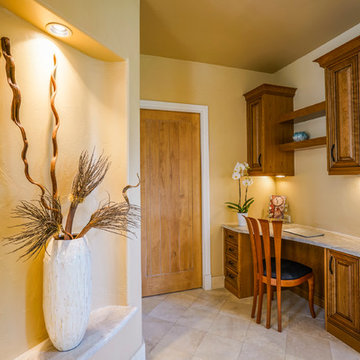
After photos - completed kitchen!
デンバーにあるお手頃価格の中くらいなエクレクティックスタイルのおしゃれなアトリエ・スタジオ (ベージュの壁、トラバーチンの床、暖炉なし、造り付け机) の写真
デンバーにあるお手頃価格の中くらいなエクレクティックスタイルのおしゃれなアトリエ・スタジオ (ベージュの壁、トラバーチンの床、暖炉なし、造り付け机) の写真
小さな、中くらいなホームオフィス・書斎 (トラバーチンの床) の写真
1
