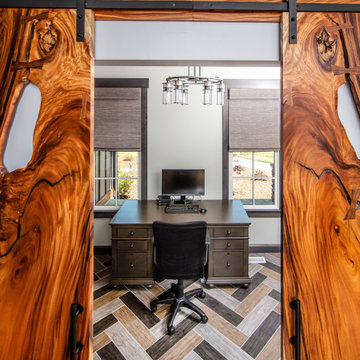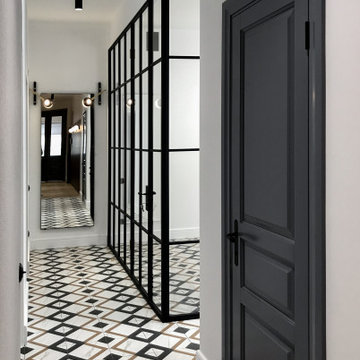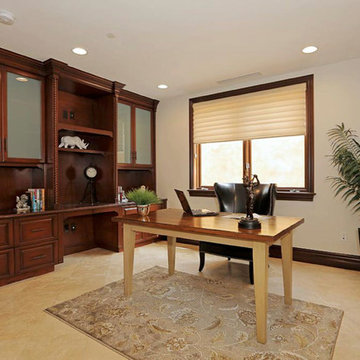ホームオフィス・書斎 (テラコッタタイルの床、トラバーチンの床、マルチカラーの床、ピンクの床) の写真
絞り込み:
資材コスト
並び替え:今日の人気順
写真 1〜20 枚目(全 25 枚)
1/5
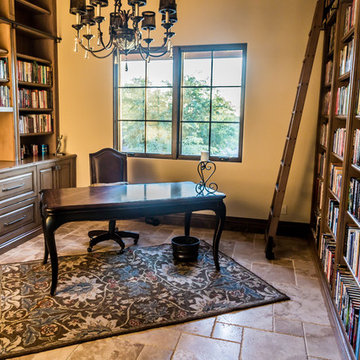
We're crazy about the built-in shelving, pocket doors, travertine flooring and wood accents throughout.
フェニックスにあるラグジュアリーな巨大なカントリー風のおしゃれなホームオフィス・書斎 (ライブラリー、ベージュの壁、トラバーチンの床、標準型暖炉、石材の暖炉まわり、自立型机、マルチカラーの床) の写真
フェニックスにあるラグジュアリーな巨大なカントリー風のおしゃれなホームオフィス・書斎 (ライブラリー、ベージュの壁、トラバーチンの床、標準型暖炉、石材の暖炉まわり、自立型机、マルチカラーの床) の写真
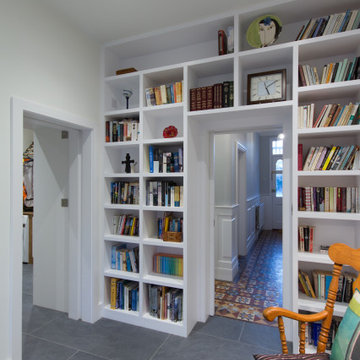
Built in shelving around the pocket door to hallway makes use of this transitory space and creates a snug/reading area between the hall, utility and new kitchen/dining extension. Second sliding door to utility room / bike storage.
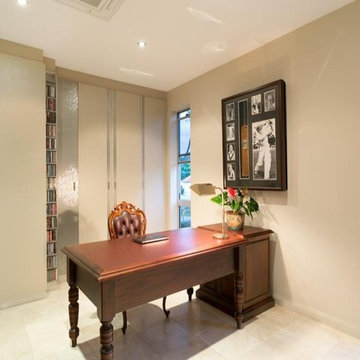
This unique riverfront home at the enviable 101 Brisbane Corso, Fairfield address has been designed to capture every aspect of the panoramic views of the river, and perfect northerly breezes that flow throughout the home.
Meticulous attention to detail in the design phase has ensured that every specification reflects unwavering quality and future practicality. No expense has been spared in producing a design that will surpass all expectations with an extensive list of features only a home of this calibre would possess.
The open layout encompasses three levels of multiple living spaces that blend together seamlessly and all accessible by the private lift. Easy, yet sophisticated interior details combine travertine marble and Blackbutt hardwood floors with calming tones, while oversized windows and glass doors open onto a range of outdoor spaces all designed around the spectacular river back drop. This relaxed and balanced design maximises on natural light while creating a number of vantage points from which to enjoy the sweeping views over the Brisbane River and city skyline.
The centrally located kitchen brings function and form with a spacious walk through, butler style pantry; oversized island bench; Miele appliances including plate warmer, steam oven, combination microwave & induction cooktop; granite benchtops and an abundance of storage sure to impress.
Four large bedrooms, 3 of which are ensuited, offer a degree of flexibility and privacy for families of all ages and sizes. The tranquil master retreat is perfectly positioned at the back of the home enjoying the stunning river & city view, river breezes and privacy.
The lower level has been created with entertaining in mind. With both indoor and outdoor entertaining spaces flowing beautifully to the architecturally designed saltwater pool with heated spa, through to the 10m x 3.5m pontoon creating the ultimate water paradise! The large indoor space with full glass backdrop ensures you can enjoy all that is on offer. Complete the package with a 4 car garage with room for all the toys and you have a home you will never want to leave.
A host of outstanding additional features further assures optimal comfort, including a dedicated study perfect for a home office; home theatre complete with projector & HDD recorder; private glass walled lift; commercial quality air-conditioning throughout; colour video intercom; 8 zone audio system; vacuum maid; back to base alarm just to name a few.
Located beside one of the many beautiful parks in the area, with only one neighbour and uninterrupted river views, it is hard to believe you are only 4km to the CBD and so close to every convenience imaginable. With easy access to the Green Bridge, QLD Tennis Centre, Major Hospitals, Major Universities, Private Schools, Transport & Fairfield Shopping Centre.
Features of 101 Brisbane Corso, Fairfield at a glance:
- Large 881 sqm block, beside the park with only one neighbour
- Panoramic views of the river, through to the Green Bridge and City
- 10m x 3.5m pontoon with 22m walkway
- Glass walled lift, a unique feature perfect for families of all ages & sizes
- 4 bedrooms, 3 with ensuite
- Tranquil master retreat perfectly positioned at the back of the home enjoying the stunning river & city view & river breezes
- Gourmet kitchen with Miele appliances - plate warmer, steam oven, combination microwave & induction cook top
- Granite benches in the kitchen, large island bench and spacious walk in pantry sure to impress
- Multiple living areas spread over 3 distinct levels
- Indoor and outdoor entertaining spaces to enjoy everything the river has to offer
- Beautiful saltwater pool & heated spa
- Dedicated study perfect for a home office
- Home theatre complete with Panasonic 3D Blue Ray HDD recorder, projector & home theatre speaker system
- Commercial quality air-conditioning throughout + vacuum maid
- Back to base alarm system & video intercom
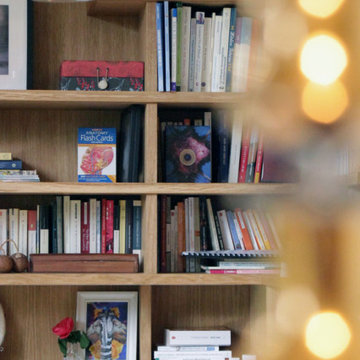
Bibliothèque bureau en plaqué chêne et chêne massif.
Plan de travail en stratifié FENIX blanc.
Eclairage par bandeaux led intégrés.
Finition huilée.
ボルドーにある高級な広いコンテンポラリースタイルのおしゃれなホームオフィス・書斎 (ライブラリー、白い壁、テラコッタタイルの床、暖炉なし、造り付け机、マルチカラーの床) の写真
ボルドーにある高級な広いコンテンポラリースタイルのおしゃれなホームオフィス・書斎 (ライブラリー、白い壁、テラコッタタイルの床、暖炉なし、造り付け机、マルチカラーの床) の写真
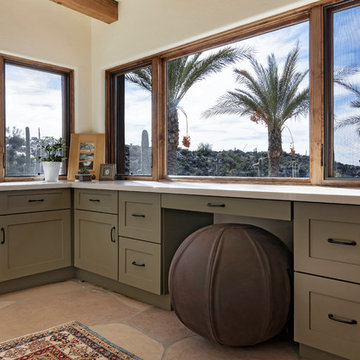
PC: Shane Baker Studios
フェニックスにあるお手頃価格の中くらいなサンタフェスタイルのおしゃれな書斎 (白い壁、トラバーチンの床、暖炉なし、造り付け机、マルチカラーの床) の写真
フェニックスにあるお手頃価格の中くらいなサンタフェスタイルのおしゃれな書斎 (白い壁、トラバーチンの床、暖炉なし、造り付け机、マルチカラーの床) の写真
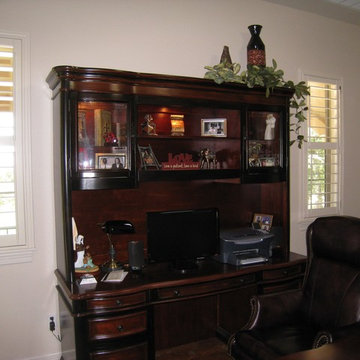
This client had recently moved to Austin from the east coast and had collected some great art throughout the years that we incorporated into a house that was pretty "Texas". We blended it to create HER home, warm and inviting!
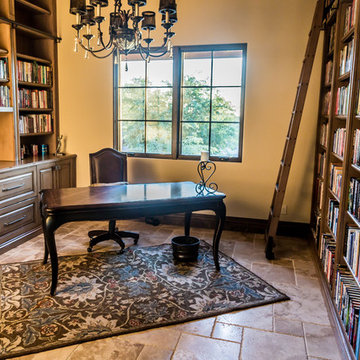
This home office and library features a vaulted ceiling, built-in bookshelves, and a custom chandelier
フェニックスにあるラグジュアリーな巨大なカントリー風のおしゃれな書斎 (ベージュの壁、トラバーチンの床、標準型暖炉、石材の暖炉まわり、自立型机、マルチカラーの床) の写真
フェニックスにあるラグジュアリーな巨大なカントリー風のおしゃれな書斎 (ベージュの壁、トラバーチンの床、標準型暖炉、石材の暖炉まわり、自立型机、マルチカラーの床) の写真
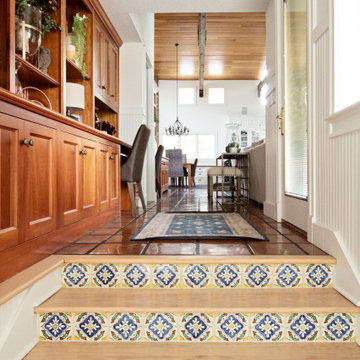
カンザスシティにあるお手頃価格の中くらいなカントリー風のおしゃれなホームオフィス・書斎 (ライブラリー、白い壁、テラコッタタイルの床、両方向型暖炉、積石の暖炉まわり、造り付け机、マルチカラーの床、表し梁、羽目板の壁) の写真
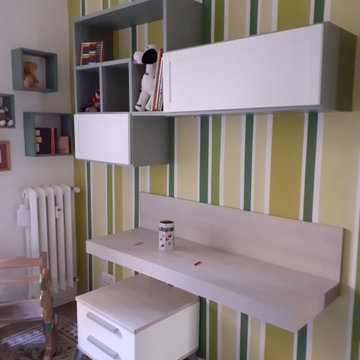
Zona studio realizzata con elementi sospesi come la scrivania e il sistema libreria modulare a misura.
トゥーリンにあるお手頃価格の小さなモダンスタイルのおしゃれなアトリエ・スタジオ (マルチカラーの壁、テラコッタタイルの床、自立型机、マルチカラーの床) の写真
トゥーリンにあるお手頃価格の小さなモダンスタイルのおしゃれなアトリエ・スタジオ (マルチカラーの壁、テラコッタタイルの床、自立型机、マルチカラーの床) の写真
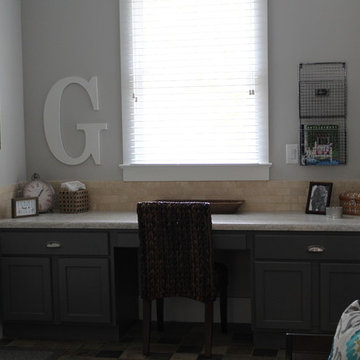
A built in desk and a view of the lake.
アトランタにある中くらいなトラディショナルスタイルのおしゃれなホームオフィス・書斎 (白い壁、トラバーチンの床、造り付け机、マルチカラーの床) の写真
アトランタにある中くらいなトラディショナルスタイルのおしゃれなホームオフィス・書斎 (白い壁、トラバーチンの床、造り付け机、マルチカラーの床) の写真
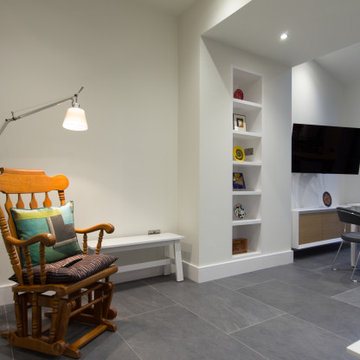
Built in shelving around the pocket door to hallway makes use of this transitory space and creates a snug/reading area between the hall, utility and new kitchen/dining extension.
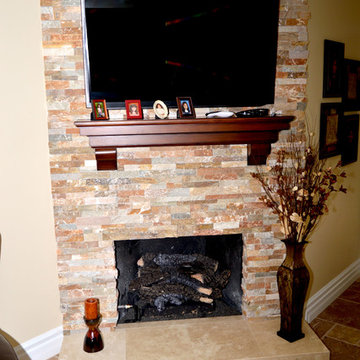
Fireplace enhanced with ledger stone in home office.
オレンジカウンティにあるお手頃価格の中くらいなトラディショナルスタイルのおしゃれな書斎 (ベージュの壁、トラバーチンの床、標準型暖炉、石材の暖炉まわり、造り付け机、マルチカラーの床) の写真
オレンジカウンティにあるお手頃価格の中くらいなトラディショナルスタイルのおしゃれな書斎 (ベージュの壁、トラバーチンの床、標準型暖炉、石材の暖炉まわり、造り付け机、マルチカラーの床) の写真
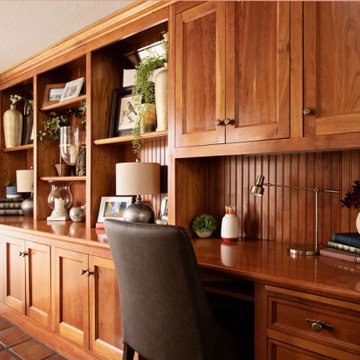
カンザスシティにあるお手頃価格の中くらいなカントリー風のおしゃれなホームオフィス・書斎 (ライブラリー、白い壁、テラコッタタイルの床、両方向型暖炉、積石の暖炉まわり、造り付け机、マルチカラーの床、表し梁、羽目板の壁) の写真
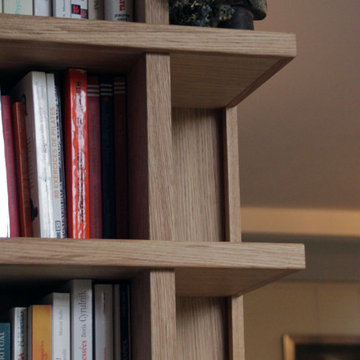
Bibliothèque bureau en plaqué chêne et chêne massif.
Plan de travail en stratifié FENIX blanc.
Eclairage par bandeaux led intégrés.
Finition huilée.
ボルドーにある高級な広いコンテンポラリースタイルのおしゃれなホームオフィス・書斎 (ライブラリー、白い壁、テラコッタタイルの床、暖炉なし、造り付け机、マルチカラーの床) の写真
ボルドーにある高級な広いコンテンポラリースタイルのおしゃれなホームオフィス・書斎 (ライブラリー、白い壁、テラコッタタイルの床、暖炉なし、造り付け机、マルチカラーの床) の写真
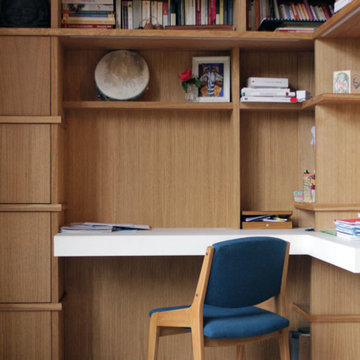
Bibliothèque bureau en plaqué chêne et chêne massif.
Plan de travail en stratifié FENIX blanc.
Eclairage par bandeaux led intégrés.
Finition huilée.
ボルドーにある高級な広いコンテンポラリースタイルのおしゃれなホームオフィス・書斎 (ライブラリー、白い壁、テラコッタタイルの床、暖炉なし、造り付け机、マルチカラーの床) の写真
ボルドーにある高級な広いコンテンポラリースタイルのおしゃれなホームオフィス・書斎 (ライブラリー、白い壁、テラコッタタイルの床、暖炉なし、造り付け机、マルチカラーの床) の写真
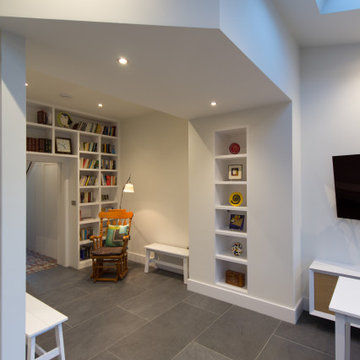
Built in shelving around the pocket door to hallway makes use of this transitory space and creates a snug/reading area between the hall, utility and new kitchen/dining extension. This shot also shows the structure of the steelwork boxed in above.
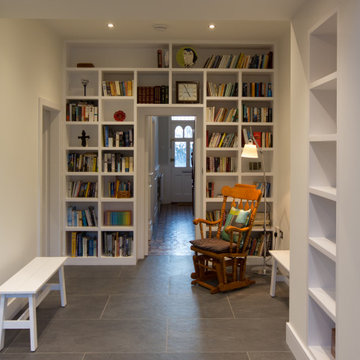
Built in shelving around the pocket door to hallway makes use of this transitory space and creates a snug/reading area between the hall, utility and new kitchen/dining extension.
ホームオフィス・書斎 (テラコッタタイルの床、トラバーチンの床、マルチカラーの床、ピンクの床) の写真
1
