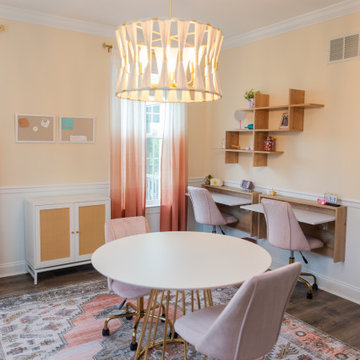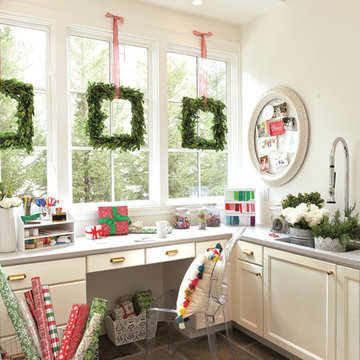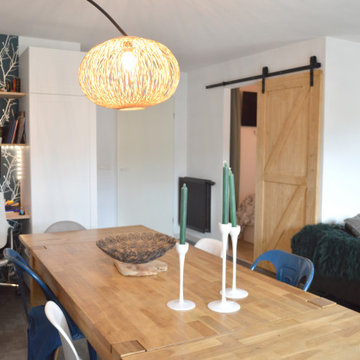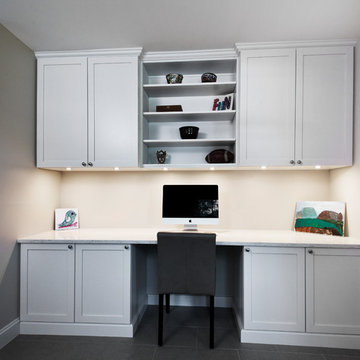中くらいなホームオフィス・書斎 (スレートの床、クッションフロア、グレーの床) の写真
絞り込み:
資材コスト
並び替え:今日の人気順
写真 1〜20 枚目(全 162 枚)
1/5

This basement home office received a top to bottom upgrade. Previously a dark, uninviting space we had the goal to make it light and bright. We started by removing the existing carpeting and replacing it with luxury vinyl. The client's previously owned the walnut sideboard, and we creatively repurposed it as part of the beautiful builtins. Functional storage on the bottom and the bookshelves host meaningful and curated accessories. We layered the most stunning oriental rug and using a teak and concrete dining table as a desk for ample work surface. A soft and delicate roman shade, brightened up the wall paint, replaced the ceiling light fixture and added commissioned artwork to complete the look.

Free ebook, Creating the Ideal Kitchen. DOWNLOAD NOW
Working with this Glen Ellyn client was so much fun the first time around, we were thrilled when they called to say they were considering moving across town and might need some help with a bit of design work at the new house.
The kitchen in the new house had been recently renovated, but it was not exactly what they wanted. What started out as a few tweaks led to a pretty big overhaul of the kitchen, mudroom and laundry room. Luckily, we were able to use re-purpose the old kitchen cabinetry and custom island in the remodeling of the new laundry room — win-win!
As parents of two young girls, it was important for the homeowners to have a spot to store equipment, coats and all the “behind the scenes” necessities away from the main part of the house which is a large open floor plan. The existing basement mudroom and laundry room had great bones and both rooms were very large.
To make the space more livable and comfortable, we laid slate tile on the floor and added a built-in desk area, coat/boot area and some additional tall storage. We also reworked the staircase, added a new stair runner, gave a facelift to the walk-in closet at the foot of the stairs, and built a coat closet. The end result is a multi-functional, large comfortable room to come home to!
Just beyond the mudroom is the new laundry room where we re-used the cabinets and island from the original kitchen. The new laundry room also features a small powder room that used to be just a toilet in the middle of the room.
You can see the island from the old kitchen that has been repurposed for a laundry folding table. The other countertops are maple butcherblock, and the gold accents from the other rooms are carried through into this room. We were also excited to unearth an existing window and bring some light into the room.
Designed by: Susan Klimala, CKD, CBD
Photography by: Michael Alan Kaskel
For more information on kitchen and bath design ideas go to: www.kitchenstudio-ge.com
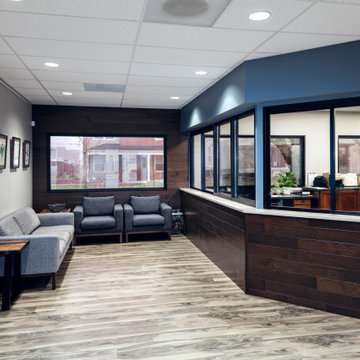
Front office space
他の地域にある高級な中くらいなモダンスタイルのおしゃれな書斎 (青い壁、クッションフロア、造り付け机、グレーの床) の写真
他の地域にある高級な中くらいなモダンスタイルのおしゃれな書斎 (青い壁、クッションフロア、造り付け机、グレーの床) の写真
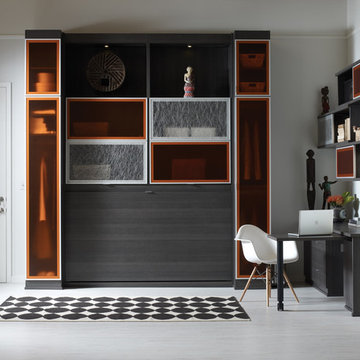
Contemporary Wall Bed & Office with Tangerine Accents (closed)
チャールストンにあるお手頃価格の中くらいなコンテンポラリースタイルのおしゃれな書斎 (白い壁、クッションフロア、暖炉なし、造り付け机、グレーの床) の写真
チャールストンにあるお手頃価格の中くらいなコンテンポラリースタイルのおしゃれな書斎 (白い壁、クッションフロア、暖炉なし、造り付け机、グレーの床) の写真
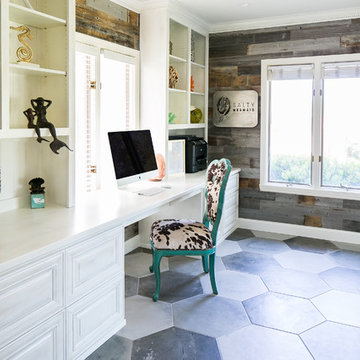
オレンジカウンティにある高級な中くらいなビーチスタイルのおしゃれな書斎 (グレーの壁、スレートの床、暖炉なし、造り付け机、グレーの床) の写真
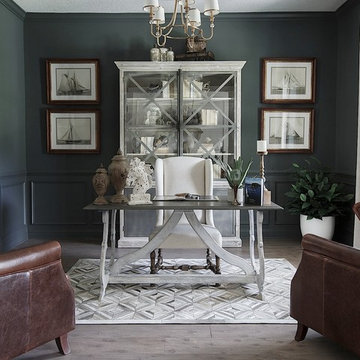
ジャクソンビルにある高級な中くらいなトランジショナルスタイルのおしゃれなホームオフィス・書斎 (グレーの壁、クッションフロア、暖炉なし、自立型机、グレーの床) の写真
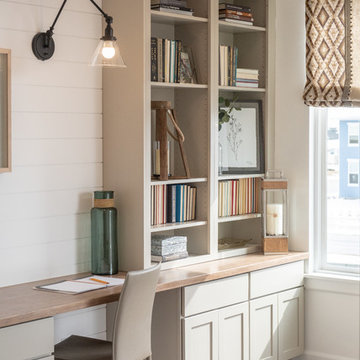
ソルトレイクシティにあるお手頃価格の中くらいなトランジショナルスタイルのおしゃれな書斎 (白い壁、クッションフロア、暖炉なし、造り付け机、グレーの床) の写真

We gave this living space a complete update including new paint, flooring, lighting, furnishings, and decor. Interior Design & Photography: design by Christina Perry
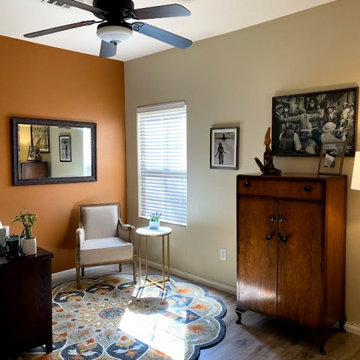
Home office design. Previously a blank slate room: beige carpet and walls. Used client's existing desk and repurposed her antique lingerie chest for office supply storage. About half of the wall art was already owned by the client, but we reframed some pieces and added some. Picked up the rug, corner chair, side table, lamp, and small decor pieces from auctions and estate sales for pennies on the dollar. Client painted the accent wall herself, to save costs. Flooring was done in LVP as a whole-home re-flooring job at the start of the condo renovation, during which all flooring throughout the home was replaced with LVP except in bedrooms. Cost for materials, furniture, and decor purchased for this room was under $750; with flooring cost for this space added, it would be approximately $2,000 all in.
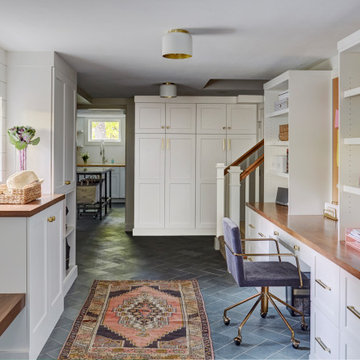
Chelsea door, Manor Flat drawer front, Designer White enamel.
他の地域にある中くらいなカントリー風のおしゃれなクラフトルーム (白い壁、スレートの床、造り付け机、グレーの床、塗装板張りの壁) の写真
他の地域にある中くらいなカントリー風のおしゃれなクラフトルーム (白い壁、スレートの床、造り付け机、グレーの床、塗装板張りの壁) の写真
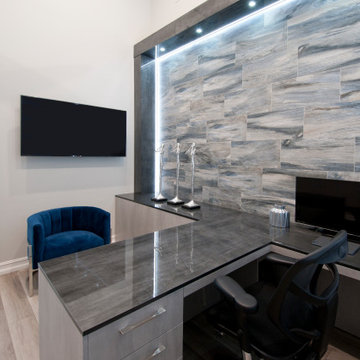
JMR Designs created a luxurious, contemporary home office space for our client with custom cabinetry, built in storage, led accent lighting, an ocean tile feature wall with custom grey plantation shutters and blue velvet chairs.
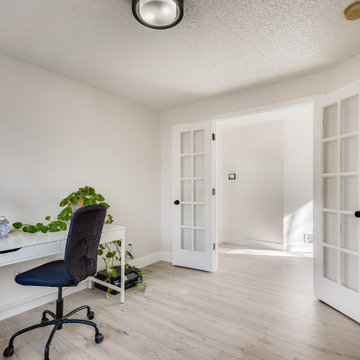
This beautiful office has eggshell white walls with large white trim. The double doors are white with metallic, black door knobs and a white door frame. The flooring is a light gray vinyl. in the center of the ceiling is a circular, metallic, black lighting fixture.
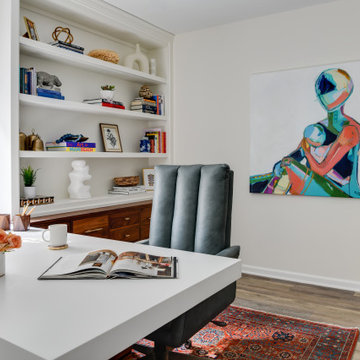
This basement home office received a top to bottom upgrade. Previously a dark, uninviting space we had the goal to make it light and bright. We started by removing the existing carpeting and replacing it with luxury vinyl. The client's previously owned the walnut sideboard, and we creatively repurposed it as part of the beautiful builtins. Functional storage on the bottom and the bookshelves host meaningful and curated accessories. We layered the most stunning oriental rug and using a teak and concrete dining table as a desk for ample work surface. A soft and delicate roman shade, brightened up the wall paint, replaced the ceiling light fixture and added commissioned artwork to complete the look.
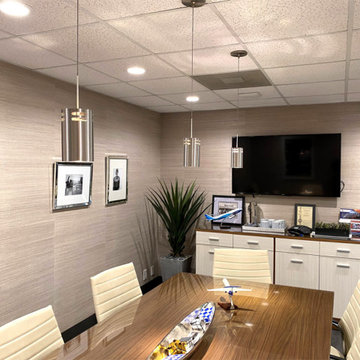
By adding more contrast (vinyl flooring) and bling (shiney and crisp photographs on the wall, boat tray with fidgets) this conference room woke up from a sleepy vibe.
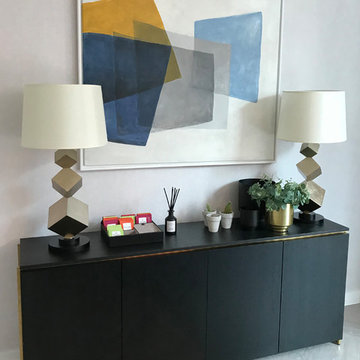
ウエストミッドランズにある中くらいなコンテンポラリースタイルのおしゃれなホームオフィス・書斎 (グレーの壁、クッションフロア、自立型机、グレーの床) の写真
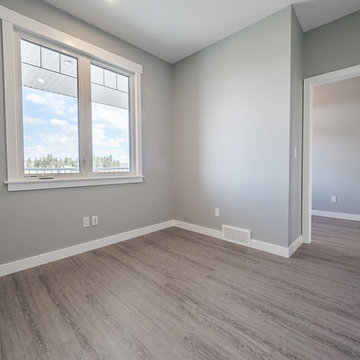
Home Builder 17 Stones Contracting
エドモントンにある中くらいなモダンスタイルのおしゃれなホームオフィス・書斎 (グレーの壁、クッションフロア、グレーの床) の写真
エドモントンにある中くらいなモダンスタイルのおしゃれなホームオフィス・書斎 (グレーの壁、クッションフロア、グレーの床) の写真
中くらいなホームオフィス・書斎 (スレートの床、クッションフロア、グレーの床) の写真
1
