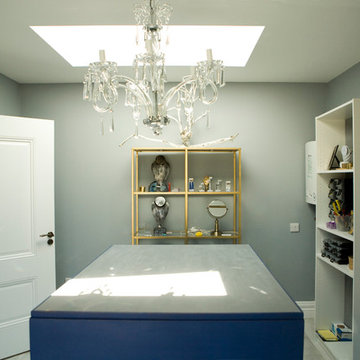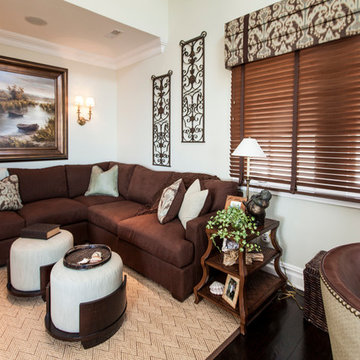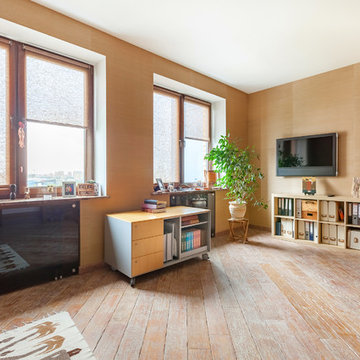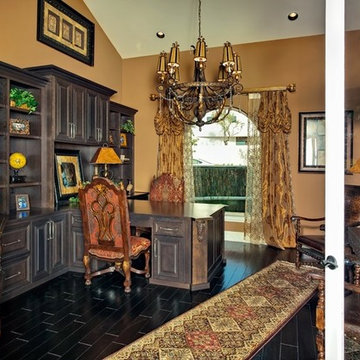中くらいなホームオフィス・書斎 (塗装フローリング、ベージュの壁、緑の壁) の写真
絞り込み:
資材コスト
並び替え:今日の人気順
写真 1〜20 枚目(全 33 枚)
1/5

This property was transformed from an 1870s YMCA summer camp into an eclectic family home, built to last for generations. Space was made for a growing family by excavating the slope beneath and raising the ceilings above. Every new detail was made to look vintage, retaining the core essence of the site, while state of the art whole house systems ensure that it functions like 21st century home.
This home was featured on the cover of ELLE Décor Magazine in April 2016.
G.P. Schafer, Architect
Rita Konig, Interior Designer
Chambers & Chambers, Local Architect
Frederika Moller, Landscape Architect
Eric Piasecki, Photographer
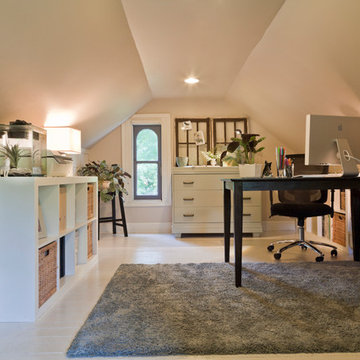
Trying to find a quiet corner in one's house for an office can be tough, but it also can be an adventure!
Reworking spaces in our homes so that they work better for our families as they grow and change is something we all need to do from time to time-- and it can give your house a new lease on life.
One room that took on a new identity in this old farmhouse was the third floor attic space--a room that is much like a treehouse with its small footprint, high perch, lofty views of the landscape, and sloping ceiling.
The space has been many things over the past two decades- a bedroom, a guest room, a hang-out for kids... but NOW it is the 'world headquarters' for my client's business. :)
Adding all the funky touches that make it a cozy personal space made all the difference...like lots of live green plants, vintage original artwork, architectural salvage window sashes, a repurposed and repainted dresser from the 1940's, and, of course, my client's favorite photos.
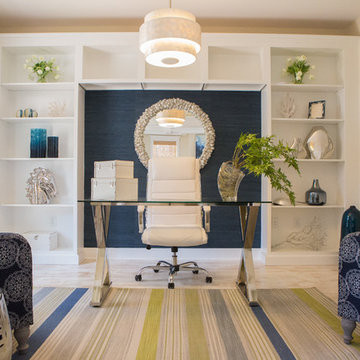
A sleek chrome and glass topped desk paired with a modern white leather office chair. Paired with a set of casual chairs and a brightly colored flat weave rug in the equestrian community of Glenriddle, located in Ocean City, MD.
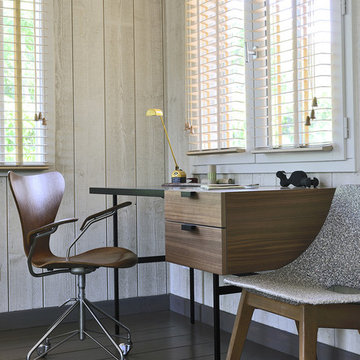
germain suignard
パリにあるお手頃価格の中くらいなビーチスタイルのおしゃれな書斎 (ベージュの壁、塗装フローリング、自立型机) の写真
パリにあるお手頃価格の中くらいなビーチスタイルのおしゃれな書斎 (ベージュの壁、塗装フローリング、自立型机) の写真
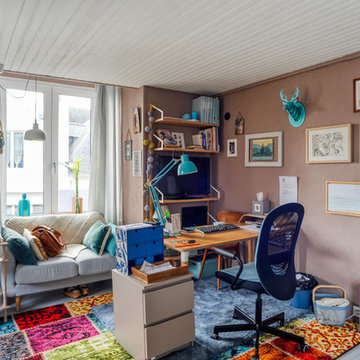
Petite dépendance (maison de gardien) en lambris verni transformé en bureau. Les lambris (y compris au plafond) ont été repeints en blanc et le sol en parquet abîmé a été repeint en gris. Un des murs très abîmé a été taloché et repeint en taupe afin de réchauffer la pièce. 2 tapis colorés réchauffent également l'espace, devenu plus féminin.
Photo: Séverine Richard (Meero)
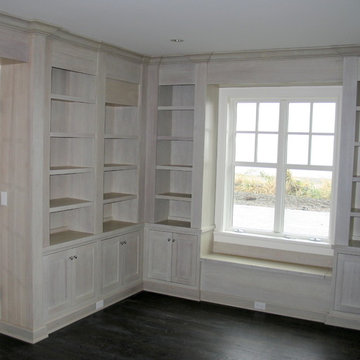
Media Room using a Bleached Cherry Wood Finish.
シアトルにあるお手頃価格の中くらいなトラディショナルスタイルのおしゃれなホームオフィス・書斎 (ライブラリー、ベージュの壁、塗装フローリング、黒い床) の写真
シアトルにあるお手頃価格の中くらいなトラディショナルスタイルのおしゃれなホームオフィス・書斎 (ライブラリー、ベージュの壁、塗装フローリング、黒い床) の写真
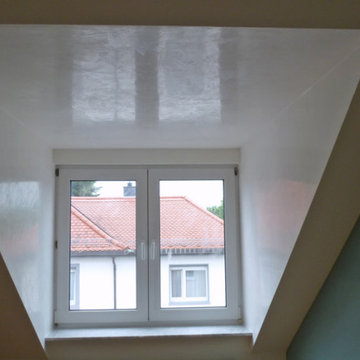
フランクフルトにあるお手頃価格の中くらいなコンテンポラリースタイルのおしゃれなホームオフィス・書斎 (ライブラリー、緑の壁、塗装フローリング、造り付け机) の写真
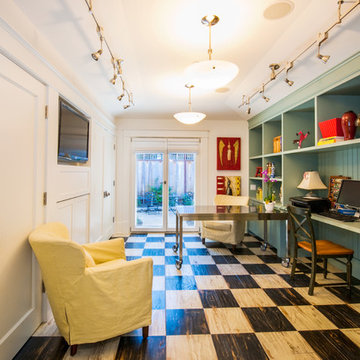
Ned Bonzi
サンフランシスコにある高級な中くらいなコンテンポラリースタイルのおしゃれなアトリエ・スタジオ (緑の壁、暖炉なし、自立型机、塗装フローリング、黒い床) の写真
サンフランシスコにある高級な中くらいなコンテンポラリースタイルのおしゃれなアトリエ・スタジオ (緑の壁、暖炉なし、自立型机、塗装フローリング、黒い床) の写真
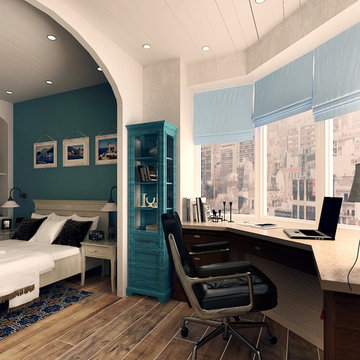
Автор проекта:
Ивлиева Евгения (художник-проектировщик и дизайнер интерьеров)
モスクワにあるお手頃価格の中くらいな地中海スタイルのおしゃれな書斎 (ベージュの壁、塗装フローリング、暖炉なし、自立型机、茶色い床) の写真
モスクワにあるお手頃価格の中くらいな地中海スタイルのおしゃれな書斎 (ベージュの壁、塗装フローリング、暖炉なし、自立型机、茶色い床) の写真
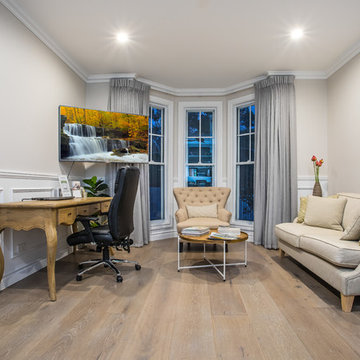
Real Images Photography
ブリスベンにあるお手頃価格の中くらいなトラディショナルスタイルのおしゃれな書斎 (ベージュの壁、塗装フローリング、自立型机、ベージュの床) の写真
ブリスベンにあるお手頃価格の中くらいなトラディショナルスタイルのおしゃれな書斎 (ベージュの壁、塗装フローリング、自立型机、ベージュの床) の写真
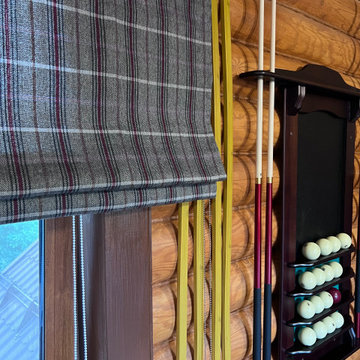
Римская штора с ручным управлением. Английская клетка отлично вписалась в бильярдную комнату, перекликаясь с сукном зеленого оттенка
モスクワにあるお手頃価格の中くらいなコンテンポラリースタイルのおしゃれなホームオフィス・書斎 (ライブラリー、ベージュの壁、塗装フローリング、暖炉なし、茶色い床、板張り壁) の写真
モスクワにあるお手頃価格の中くらいなコンテンポラリースタイルのおしゃれなホームオフィス・書斎 (ライブラリー、ベージュの壁、塗装フローリング、暖炉なし、茶色い床、板張り壁) の写真
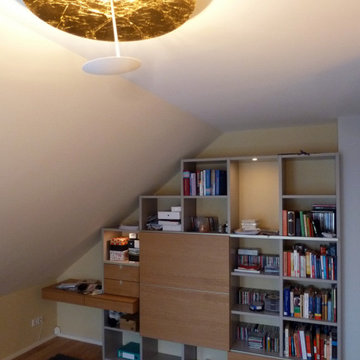
フランクフルトにあるお手頃価格の中くらいなコンテンポラリースタイルのおしゃれなホームオフィス・書斎 (ライブラリー、ベージュの壁、塗装フローリング、造り付け机) の写真
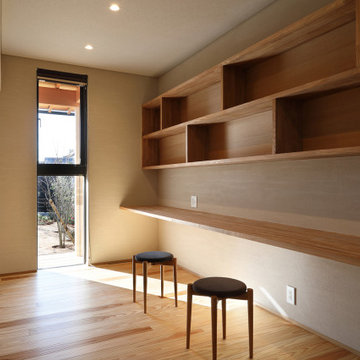
四季の舎 -薪ストーブと自然の庭-|Studio tanpopo-gumi
|撮影|野口 兼史
何気ない日々の日常の中に、四季折々の風景を感じながら家族の時間をゆったりと愉しむ住まい。
他の地域にある高級な中くらいなアジアンスタイルのおしゃれなホームオフィス・書斎 (ライブラリー、ベージュの壁、塗装フローリング、薪ストーブ、石材の暖炉まわり、造り付け机、ベージュの床、表し梁、ベージュの天井) の写真
他の地域にある高級な中くらいなアジアンスタイルのおしゃれなホームオフィス・書斎 (ライブラリー、ベージュの壁、塗装フローリング、薪ストーブ、石材の暖炉まわり、造り付け机、ベージュの床、表し梁、ベージュの天井) の写真
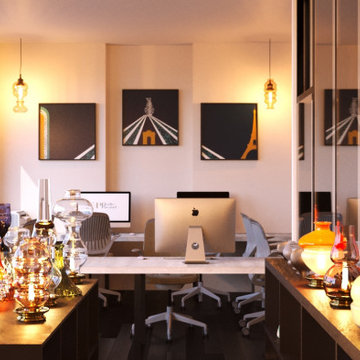
Cette semaine nous débutons un nouveau projet de rénovation complète d’une boutique dans le 18 ème arrondissement de Paris. En amont nous avons réalisé des plans ainsi que des vues 3D afin d’obtenir l’autorisation du syndicat et du service d’urbanisme.
Cette boutique située au rez-de-chaussée et au-dessus de plusieurs caves, va nous permettre d’effectuer un duplex. Pour que les lumières naturelles éclairement mieux l’espace, nous changeons les vitres et créons des dalles de verre au sol permettant une illumination de l’espace souterrain.
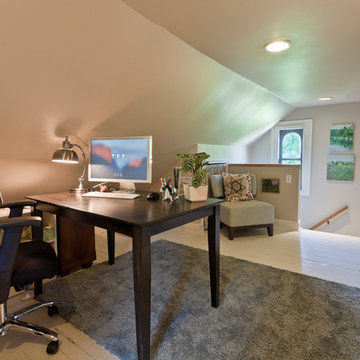
Trying to find a quiet corner in one's house for an office can be tough, but it also can be an adventure!
Reworking spaces in our homes so that they work better for our families as they grow and change is something we all need to do from time to time-- and it can give your house a new lease on life.
One room that took on a new identity in this old farmhouse was the third floor attic space--a room that is much like a treehouse with its small footprint, high perch, lofty views of the landscape, and sloping ceiling.
The space has been many things over the past two decades- a bedroom, a guest room, a hang-out for kids... but NOW it is the 'world headquarters' for my client's business. :)
Adding all the funky touches that make it a cozy personal space made all the difference...like lots of live green plants, vintage original artwork, architectural salvage window sashes, a repurposed and repainted dresser from the 1940's, and, of course, my client's favorite photos.
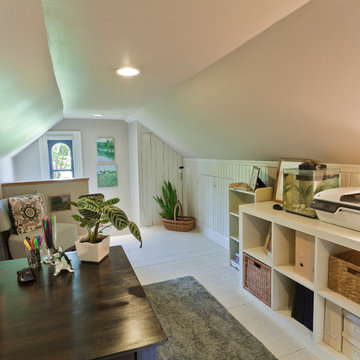
Trying to find a quiet corner in one's house for an office can be tough, but it also can be an adventure!
Reworking spaces in our homes so that they work better for our families as they grow and change is something we all need to do from time to time-- and it can give your house a new lease on life.
One room that took on a new identity in this old farmhouse was the third floor attic space--a room that is much like a treehouse with its small footprint, high perch, lofty views of the landscape, and sloping ceiling.
The space has been many things over the past two decades- a bedroom, a guest room, a hang-out for kids... but NOW it is the 'world headquarters' for my client's business. :)
Adding all the funky touches that make it a cozy personal space made all the difference...like lots of live green plants, vintage original artwork, architectural salvage window sashes, a repurposed and repainted dresser from the 1940's, and, of course, my client's favorite photos.
中くらいなホームオフィス・書斎 (塗装フローリング、ベージュの壁、緑の壁) の写真
1
