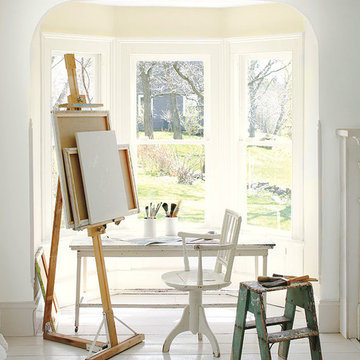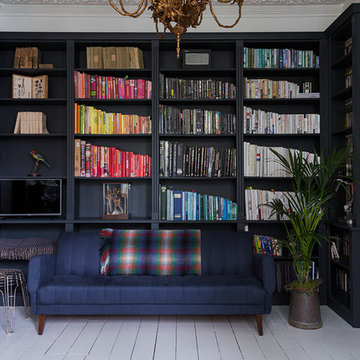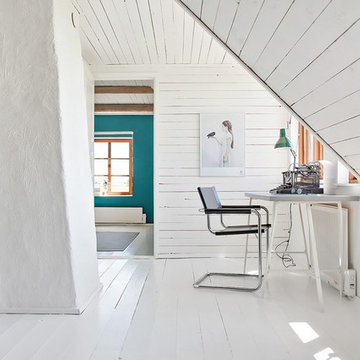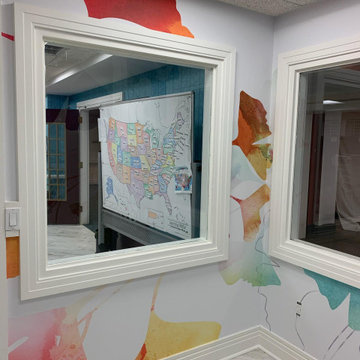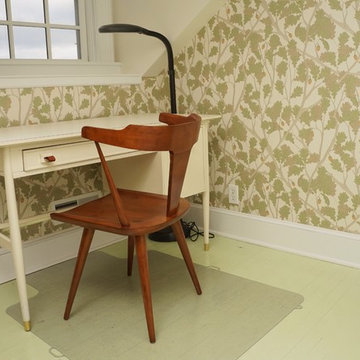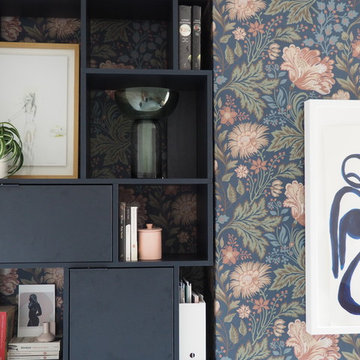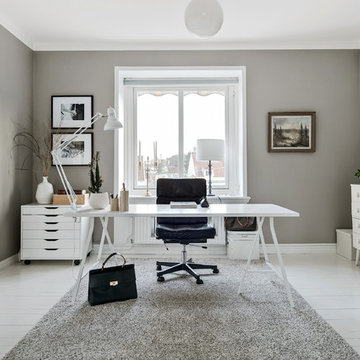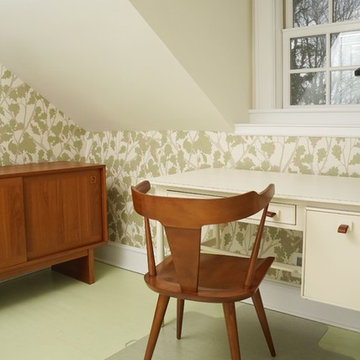中くらいなホームオフィス・書斎 (塗装フローリング、緑の床、白い床) の写真
絞り込み:
資材コスト
並び替え:今日の人気順
写真 1〜20 枚目(全 36 枚)
1/5

This property was transformed from an 1870s YMCA summer camp into an eclectic family home, built to last for generations. Space was made for a growing family by excavating the slope beneath and raising the ceilings above. Every new detail was made to look vintage, retaining the core essence of the site, while state of the art whole house systems ensure that it functions like 21st century home.
This home was featured on the cover of ELLE Décor Magazine in April 2016.
G.P. Schafer, Architect
Rita Konig, Interior Designer
Chambers & Chambers, Local Architect
Frederika Moller, Landscape Architect
Eric Piasecki, Photographer
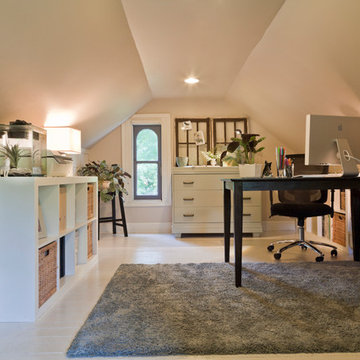
Trying to find a quiet corner in one's house for an office can be tough, but it also can be an adventure!
Reworking spaces in our homes so that they work better for our families as they grow and change is something we all need to do from time to time-- and it can give your house a new lease on life.
One room that took on a new identity in this old farmhouse was the third floor attic space--a room that is much like a treehouse with its small footprint, high perch, lofty views of the landscape, and sloping ceiling.
The space has been many things over the past two decades- a bedroom, a guest room, a hang-out for kids... but NOW it is the 'world headquarters' for my client's business. :)
Adding all the funky touches that make it a cozy personal space made all the difference...like lots of live green plants, vintage original artwork, architectural salvage window sashes, a repurposed and repainted dresser from the 1940's, and, of course, my client's favorite photos.
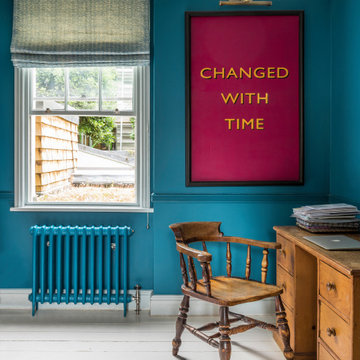
A study area in a central London home. Antiques desk and chair contrast with the bright blue walls and artwork
See more of this project on my portfolio at:
https://www.gemmadudgeon.com
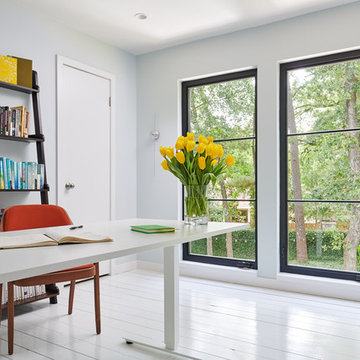
Pete Molick Photography
ヒューストンにあるお手頃価格の中くらいなコンテンポラリースタイルのおしゃれなホームオフィス・書斎 (塗装フローリング、自立型机、白い床、グレーの壁) の写真
ヒューストンにあるお手頃価格の中くらいなコンテンポラリースタイルのおしゃれなホームオフィス・書斎 (塗装フローリング、自立型机、白い床、グレーの壁) の写真
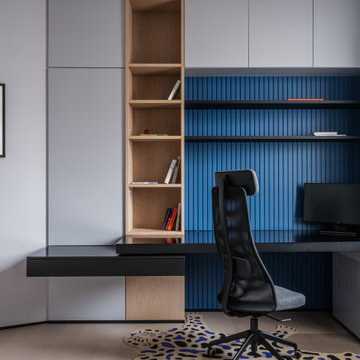
Рабочее пространсво
モスクワにある高級な中くらいなコンテンポラリースタイルのおしゃれな書斎 (グレーの壁、塗装フローリング、造り付け机、白い床、パネル壁) の写真
モスクワにある高級な中くらいなコンテンポラリースタイルのおしゃれな書斎 (グレーの壁、塗装フローリング、造り付け机、白い床、パネル壁) の写真
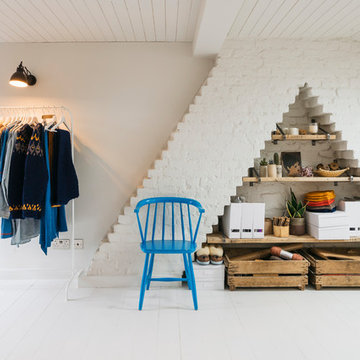
Study space in loft with rooflights and painted brick chimney breast.
Photograph © Tim Crocker
ロンドンにある中くらいなおしゃれな書斎 (白い壁、塗装フローリング、自立型机、白い床) の写真
ロンドンにある中くらいなおしゃれな書斎 (白い壁、塗装フローリング、自立型机、白い床) の写真
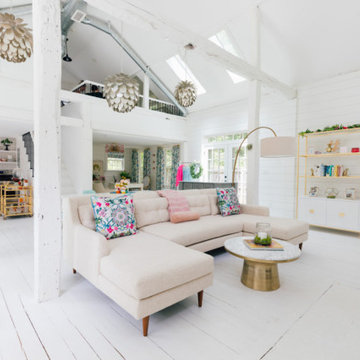
Photographs by Julia Dags | Copyright © 2019 Happily Eva After, Inc. All Rights Reserved.
ニューヨークにあるラグジュアリーな中くらいなおしゃれなアトリエ・スタジオ (塗装フローリング、白い床、表し梁、塗装板張りの壁) の写真
ニューヨークにあるラグジュアリーな中くらいなおしゃれなアトリエ・スタジオ (塗装フローリング、白い床、表し梁、塗装板張りの壁) の写真
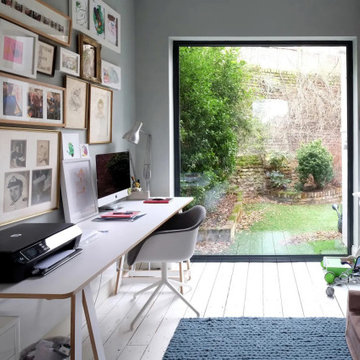
This functional but homely office space is transformed by the large glass window pane looking out to the garden. The white painted floor boards give the space an airy and fresh feel.
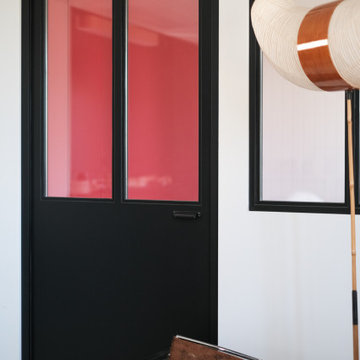
Le bureau, situé en arrière plan de la pièce de vie en est séparé par une verrière en bois dessinée sur mesure dans un esprit industriel. Un des pan de mur de mur est peint dans une nuance Coquelicot de Ressource pour apporter du dynamisme à cet espace studieux.
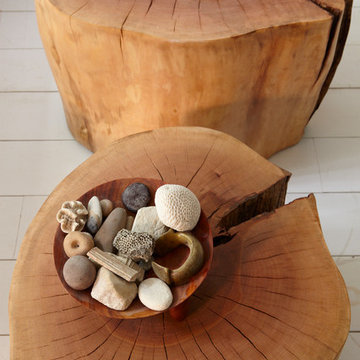
Graham Atkins-Hughes
ニューヨークにある高級な中くらいなビーチスタイルのおしゃれな書斎 (白い壁、塗装フローリング、造り付け机、白い床) の写真
ニューヨークにある高級な中くらいなビーチスタイルのおしゃれな書斎 (白い壁、塗装フローリング、造り付け机、白い床) の写真
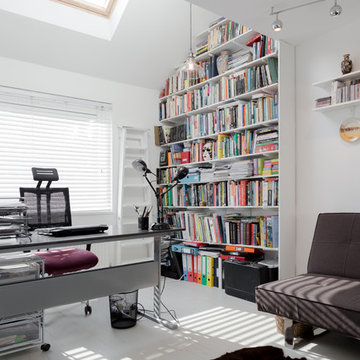
The library features two zones: the double height library and office part, which feels bright and spacious and the single height sofa area, which feels calm and cozy.
photo credits: CorePro Ltd
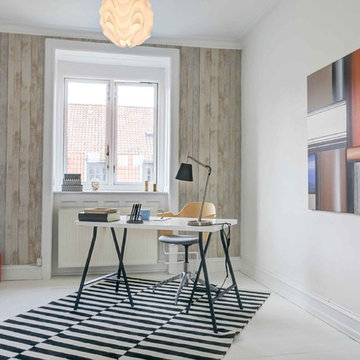
jasonvosper
他の地域にある中くらいな北欧スタイルのおしゃれなホームオフィス・書斎 (白い壁、塗装フローリング、白い床) の写真
他の地域にある中くらいな北欧スタイルのおしゃれなホームオフィス・書斎 (白い壁、塗装フローリング、白い床) の写真
中くらいなホームオフィス・書斎 (塗装フローリング、緑の床、白い床) の写真
1
