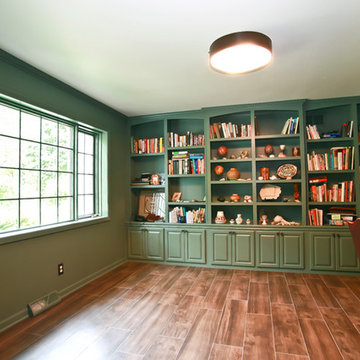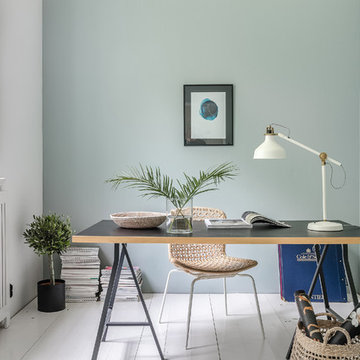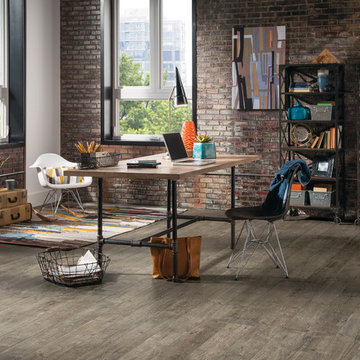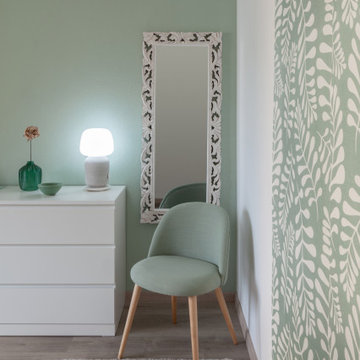ホームオフィス・書斎 (塗装フローリング、クッションフロア、茶色い壁、緑の壁) の写真
絞り込み:
資材コスト
並び替え:今日の人気順
写真 1〜20 枚目(全 154 枚)
1/5

This property was transformed from an 1870s YMCA summer camp into an eclectic family home, built to last for generations. Space was made for a growing family by excavating the slope beneath and raising the ceilings above. Every new detail was made to look vintage, retaining the core essence of the site, while state of the art whole house systems ensure that it functions like 21st century home.
This home was featured on the cover of ELLE Décor Magazine in April 2016.
G.P. Schafer, Architect
Rita Konig, Interior Designer
Chambers & Chambers, Local Architect
Frederika Moller, Landscape Architect
Eric Piasecki, Photographer
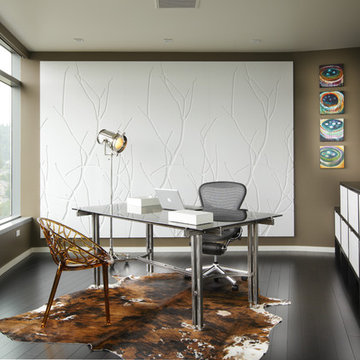
As Featured in Portrait of Portland
ポートランドにあるコンテンポラリースタイルのおしゃれなホームオフィス・書斎 (茶色い壁、塗装フローリング、自立型机) の写真
ポートランドにあるコンテンポラリースタイルのおしゃれなホームオフィス・書斎 (茶色い壁、塗装フローリング、自立型机) の写真
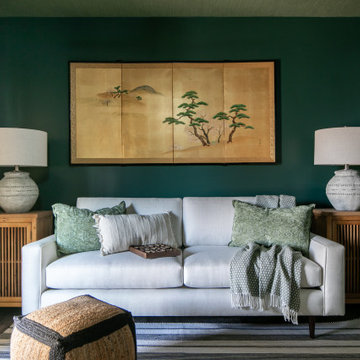
Contemporary Craftsman designed by Kennedy Cole Interior Design.
build: Luxe Remodeling
オレンジカウンティにあるお手頃価格の中くらいなコンテンポラリースタイルのおしゃれな書斎 (緑の壁、クッションフロア、茶色い床、クロスの天井) の写真
オレンジカウンティにあるお手頃価格の中くらいなコンテンポラリースタイルのおしゃれな書斎 (緑の壁、クッションフロア、茶色い床、クロスの天井) の写真
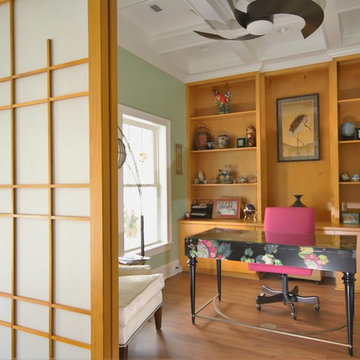
Upon opening the Shoji doors you'll find a beautiful hand-paint black lacquered desk with a coordinating hot pink chair, matching the brightly painted flowers on the desk. This Asian inspired office is fit for a queen and is complete with all of the Asian artwork and treasures collected from her world travels. Custom cabinetry was designed to house a printer, filing cabinets and office storage. A floor outlet was placed under the desk to power her laptop. A contemporary, sleek fan and a coffered ceiling set the tone for an amazing office.
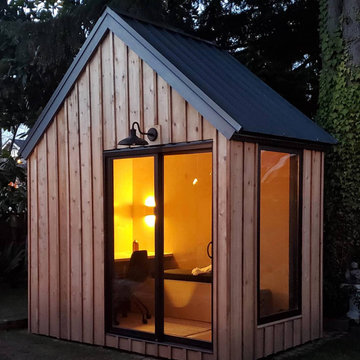
Expand your home with a personal office, study space or creative studio -- without the hassle of a major renovation. This is your modern workspace.
------------
Available for installations across Metro Vancouver. View the full collection of Signature Sheds here: https://www.novellaoutdoors.com/the-novella-signature-sheds
------------
View this model at our contactless open house: https://calendly.com/novelldb/novella-outdoors-contactless-open-house?month=2021-03
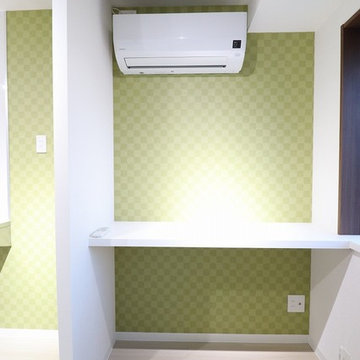
ホテルライクな一人暮らし Photo by : Atsushi Enomoto
明るい和柄のクロスを貼った壁に沿ってワークデスクとして使える棚を設置しました。
賃貸物件ですのでコストにこだわっております。
東京23区にある低価格の小さなインダストリアルスタイルのおしゃれな書斎 (緑の壁、クッションフロア、造り付け机、白い床) の写真
東京23区にある低価格の小さなインダストリアルスタイルのおしゃれな書斎 (緑の壁、クッションフロア、造り付け机、白い床) の写真
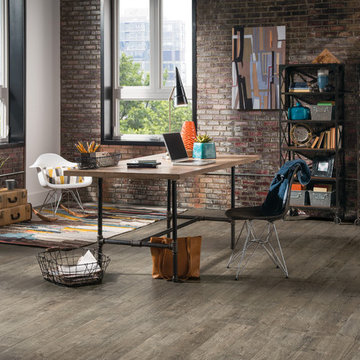
オレンジカウンティにある広いインダストリアルスタイルのおしゃれな書斎 (クッションフロア、自立型机、茶色い壁、暖炉なし、茶色い床) の写真
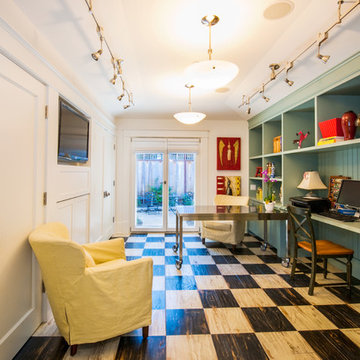
Ned Bonzi
サンフランシスコにある高級な中くらいなコンテンポラリースタイルのおしゃれなアトリエ・スタジオ (緑の壁、暖炉なし、自立型机、塗装フローリング、黒い床) の写真
サンフランシスコにある高級な中くらいなコンテンポラリースタイルのおしゃれなアトリエ・スタジオ (緑の壁、暖炉なし、自立型机、塗装フローリング、黒い床) の写真
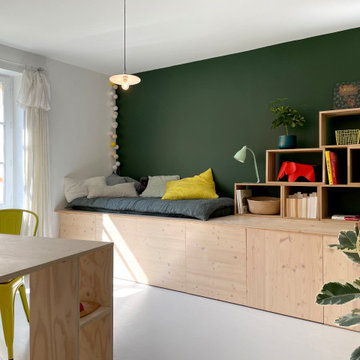
MISSION: Les habitants du lieu ont souhaité restructurer les étages de leur maison pour les adapter à leur nouveau mode de vie, avec des enfants plus grands et de plus en plus créatifs.
Une partie du projet a consisté à décloisonner une partie du premier étage pour créer une grande pièce centrale, une « creative room » baignée de lumière où chacun peut dessiner, travailler, créer, se détendre.
Le centre de la pièce est occupé par un grand plateau posé sur des caissons de rangement ouvert, le tout pouvant être décomposé et recomposé selon les besoins. Idéal pour dessiner, peindre ou faire des maquettes ! Le mur de droite accueille un linéaire de rangements profonds sur lequelle repose une bibliothèque et un coin repos/lecture.
Le tout est réalisé sur mesure en contreplaqué d'épicéa (verni incolore mat pour conserver l'aspect du bois brut). Plancher peint en blanc, mur vert "duck green" (Farrow&Ball), bois clair et accessoires vitaminés créent une ambiance naturelle et gaie, propice à la création !
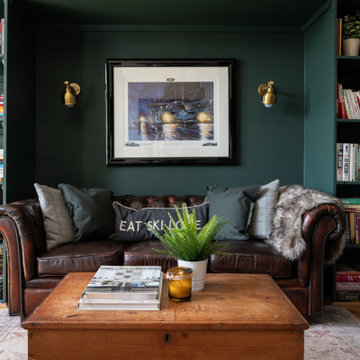
This large victorian home office is great for relaxing as well as working. With leather furniture and wooden side tables, this room is perfect for meetings with a wall-mounted TV.
The bookcase is full wall - floor to ceiling and painted the same colour as the walls. Brass elements throughout give a warm touch to the cooler colour scheme.
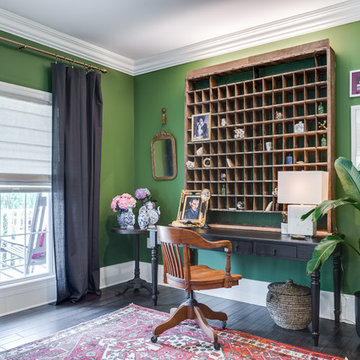
ジャクソンビルにある中くらいなトロピカルスタイルのおしゃれな書斎 (緑の壁、クッションフロア、暖炉なし、自立型机、茶色い床) の写真
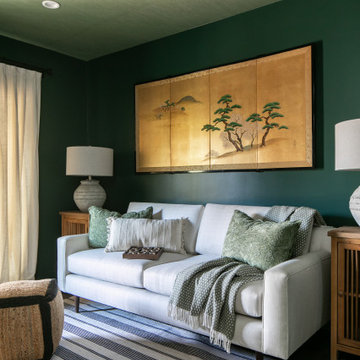
Contemporary Craftsman designed by Kennedy Cole Interior Design.
build: Luxe Remodeling
オレンジカウンティにあるお手頃価格の中くらいなコンテンポラリースタイルのおしゃれな書斎 (緑の壁、クッションフロア、茶色い床、クロスの天井) の写真
オレンジカウンティにあるお手頃価格の中くらいなコンテンポラリースタイルのおしゃれな書斎 (緑の壁、クッションフロア、茶色い床、クロスの天井) の写真
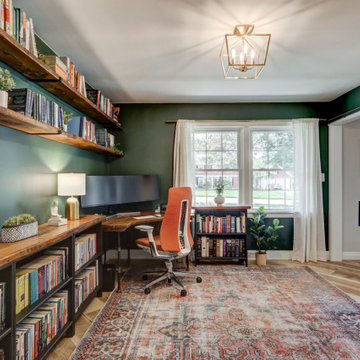
Office with green walls and open shelves
他の地域にある高級な中くらいなカントリー風のおしゃれなホームオフィス・書斎 (ライブラリー、緑の壁、クッションフロア、自立型机、茶色い床) の写真
他の地域にある高級な中くらいなカントリー風のおしゃれなホームオフィス・書斎 (ライブラリー、緑の壁、クッションフロア、自立型机、茶色い床) の写真
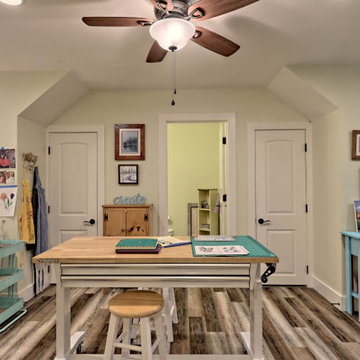
This quaint Craftsman style home features an open living with coffered beams, a large master suite, and an upstairs art and crafting studio.
アトランタにある高級な広いトラディショナルスタイルのおしゃれなクラフトルーム (緑の壁、クッションフロア、暖炉なし、自立型机、マルチカラーの床) の写真
アトランタにある高級な広いトラディショナルスタイルのおしゃれなクラフトルーム (緑の壁、クッションフロア、暖炉なし、自立型机、マルチカラーの床) の写真
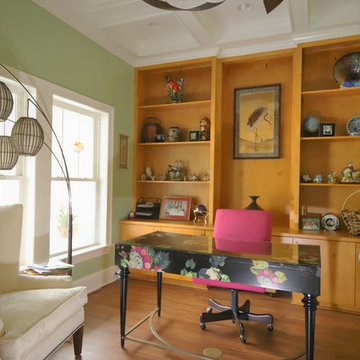
Upon opening the Shoji doors you'll find a beautiful hand-paint black lacquered desk with a coordinating hot pink chair, matching the brightly painted flowers on the desk. This Asian inspired office is fit for a queen and is complete with all of the Asian artwork and treasures collected from her world travels. Custom cabinetry was designed to house a printer, filing cabinets and office storage. A floor outlet was placed under the desk to power her laptop. A contemporary, sleek fan and a coffered ceiling set the tone for an amazing office.
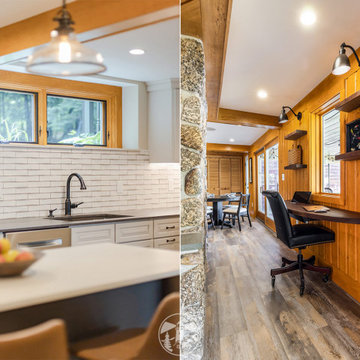
What was once a narrow, dark hallway, used for the family’s beverage center, is now a custom office nook. We removed the small window and replaced it with a larger one. This created a beautifully lit space with amazing views of Lake Winnisquam.
The desk area is designed with a custom built, floating Walnut desk. On the wall above are accompanying floating walnut shelves.
Also featured is the Blanco Performa 32" kitchen sink in Cafe Brown.
ホームオフィス・書斎 (塗装フローリング、クッションフロア、茶色い壁、緑の壁) の写真
1
