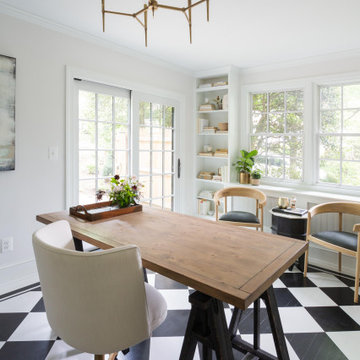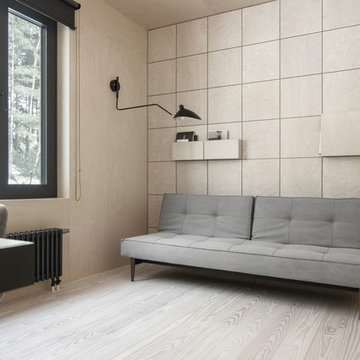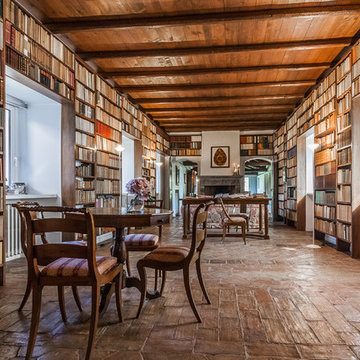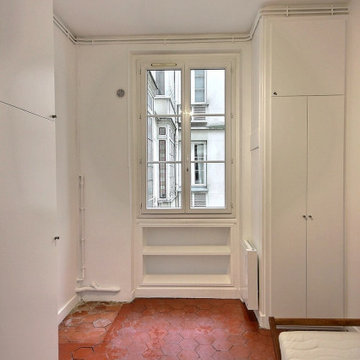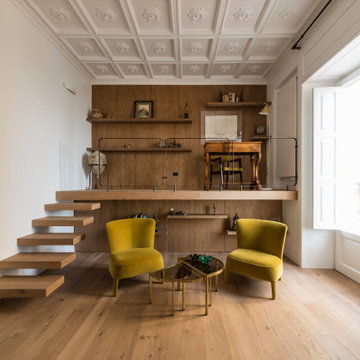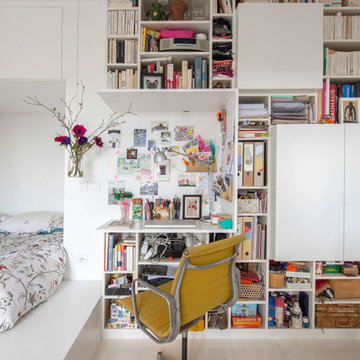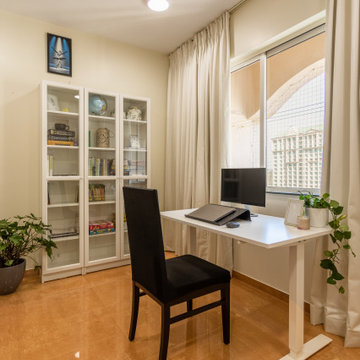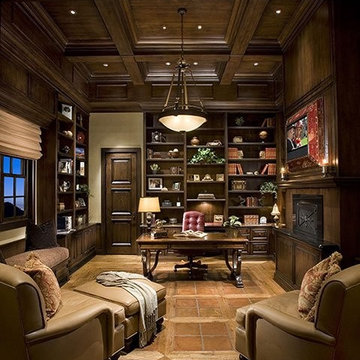ホームオフィス・書斎 (塗装フローリング、テラコッタタイルの床、ライブラリー) の写真
絞り込み:
資材コスト
並び替え:今日の人気順
写真 1〜20 枚目(全 116 枚)
1/4
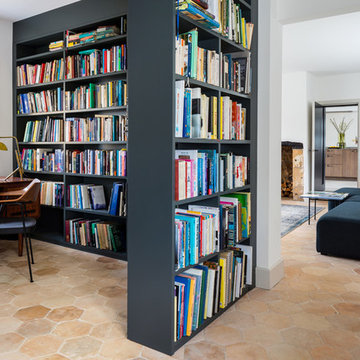
Richard Parr + Associates - Architecture and Interior Design - photos by Nia Morris
グロスタシャーにあるコンテンポラリースタイルのおしゃれなホームオフィス・書斎 (ライブラリー、テラコッタタイルの床、自立型机、ベージュの床) の写真
グロスタシャーにあるコンテンポラリースタイルのおしゃれなホームオフィス・書斎 (ライブラリー、テラコッタタイルの床、自立型机、ベージュの床) の写真
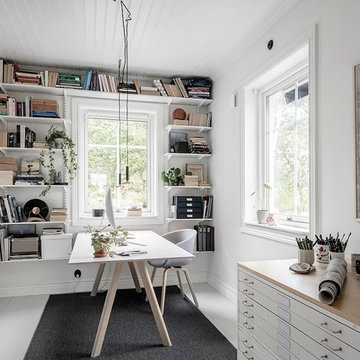
Foto: Anders Bergstedt
他の地域にある北欧スタイルのおしゃれなホームオフィス・書斎 (ライブラリー、白い壁、塗装フローリング、暖炉なし、自立型机、白い床) の写真
他の地域にある北欧スタイルのおしゃれなホームオフィス・書斎 (ライブラリー、白い壁、塗装フローリング、暖炉なし、自立型机、白い床) の写真
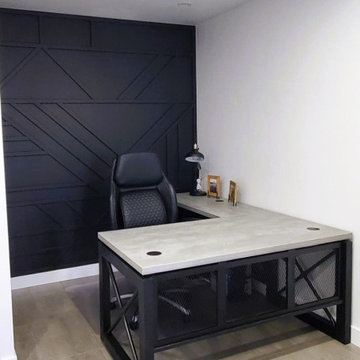
Custom wooden wall, black matte with design
サンディエゴにあるお手頃価格の中くらいなおしゃれなホームオフィス・書斎 (ライブラリー、黒い壁、塗装フローリング、造り付け机、茶色い床) の写真
サンディエゴにあるお手頃価格の中くらいなおしゃれなホームオフィス・書斎 (ライブラリー、黒い壁、塗装フローリング、造り付け机、茶色い床) の写真
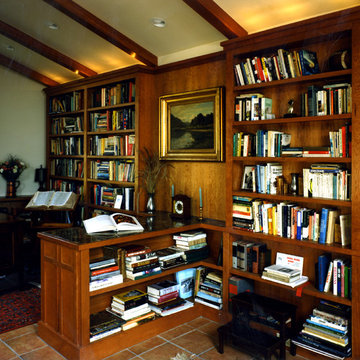
This built-in bookcase creates not just shelving for the storage of books, but is also a focal point where the interests of the homeowners are on display to all who visit. Photo Credit: David A. Beckwith
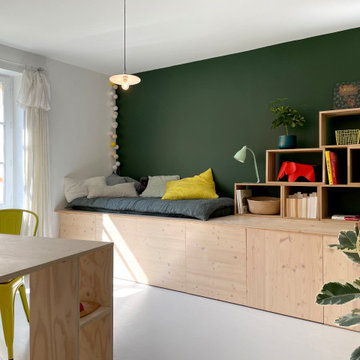
MISSION: Les habitants du lieu ont souhaité restructurer les étages de leur maison pour les adapter à leur nouveau mode de vie, avec des enfants plus grands et de plus en plus créatifs.
Une partie du projet a consisté à décloisonner une partie du premier étage pour créer une grande pièce centrale, une « creative room » baignée de lumière où chacun peut dessiner, travailler, créer, se détendre.
Le centre de la pièce est occupé par un grand plateau posé sur des caissons de rangement ouvert, le tout pouvant être décomposé et recomposé selon les besoins. Idéal pour dessiner, peindre ou faire des maquettes ! Le mur de droite accueille un linéaire de rangements profonds sur lequelle repose une bibliothèque et un coin repos/lecture.
Le tout est réalisé sur mesure en contreplaqué d'épicéa (verni incolore mat pour conserver l'aspect du bois brut). Plancher peint en blanc, mur vert "duck green" (Farrow&Ball), bois clair et accessoires vitaminés créent une ambiance naturelle et gaie, propice à la création !
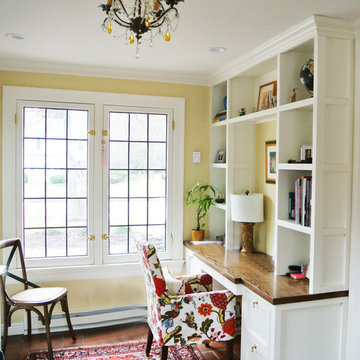
Old porch turned into office
他の地域にあるお手頃価格の中くらいなトラディショナルスタイルのおしゃれなホームオフィス・書斎 (ライブラリー、黄色い壁、テラコッタタイルの床、暖炉なし、造り付け机、赤い床) の写真
他の地域にあるお手頃価格の中くらいなトラディショナルスタイルのおしゃれなホームオフィス・書斎 (ライブラリー、黄色い壁、テラコッタタイルの床、暖炉なし、造り付け机、赤い床) の写真
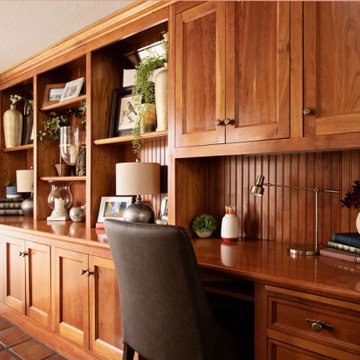
カンザスシティにあるお手頃価格の中くらいなカントリー風のおしゃれなホームオフィス・書斎 (ライブラリー、白い壁、テラコッタタイルの床、両方向型暖炉、積石の暖炉まわり、造り付け机、マルチカラーの床、表し梁、羽目板の壁) の写真
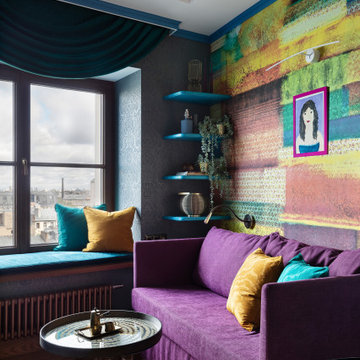
サンクトペテルブルクにある高級な中くらいなエクレクティックスタイルのおしゃれなホームオフィス・書斎 (ライブラリー、マルチカラーの壁、塗装フローリング、暖炉なし、造り付け机、茶色い床、折り上げ天井、壁紙) の写真
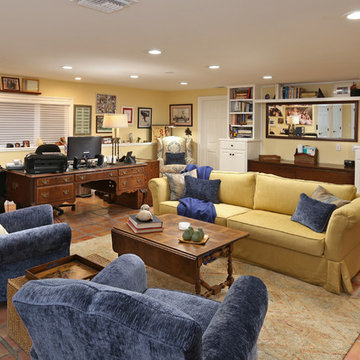
We were hired to select all new fabric, space planning, lighting, and paint colors in this three-story home. Our client decided to do a remodel and to install an elevator to be able to reach all three levels in their forever home located in Redondo Beach, CA.
We selected close to 200 yards of fabric to tell a story and installed all new window coverings, and reupholstered all the existing furniture. We mixed colors and textures to create our traditional Asian theme.
We installed all new LED lighting on the first and second floor with either tracks or sconces. We installed two chandeliers, one in the first room you see as you enter the home and the statement fixture in the dining room reminds me of a cherry blossom.
We did a lot of spaces planning and created a hidden office in the family room housed behind bypass barn doors. We created a seating area in the bedroom and a conversation area in the downstairs.
I loved working with our client. She knew what she wanted and was very easy to work with. We both expanded each other's horizons.
Tom Queally Photography
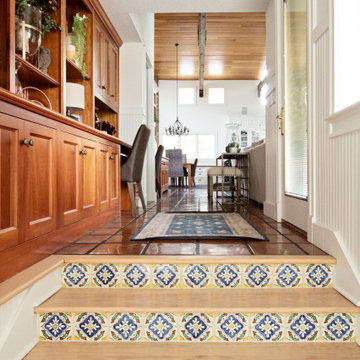
カンザスシティにあるお手頃価格の中くらいなカントリー風のおしゃれなホームオフィス・書斎 (ライブラリー、白い壁、テラコッタタイルの床、両方向型暖炉、積石の暖炉まわり、造り付け机、マルチカラーの床、表し梁、羽目板の壁) の写真
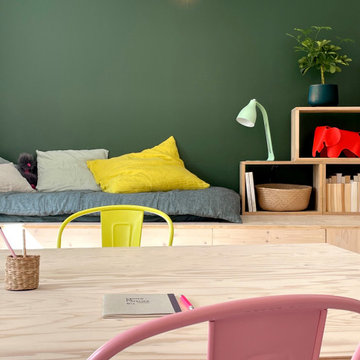
MISSION: Les habitants du lieu ont souhaité restructurer les étages de leur maison pour les adapter à leur nouveau mode de vie, avec des enfants plus grands et de plus en plus créatifs.
Une partie du projet a consisté à décloisonner une partie du premier étage pour créer une grande pièce centrale, une « creative room » baignée de lumière où chacun peut dessiner, travailler, créer, se détendre.
Le centre de la pièce est occupé par un grand plateau posé sur des caissons de rangement ouvert, le tout pouvant être décomposé et recomposé selon les besoins. Idéal pour dessiner, peindre ou faire des maquettes ! Le mur de droite accueille un linéaire de rangements profonds sur lequelle repose une bibliothèque et un coin repos/lecture.
Le tout est réalisé sur mesure en contreplaqué d'épicéa (verni incolore mat pour conserver l'aspect du bois brut). Plancher peint en blanc, mur vert "duck green" (Farrow&Ball), bois clair et accessoires vitaminés créent une ambiance naturelle et gaie, propice à la création !
ホームオフィス・書斎 (塗装フローリング、テラコッタタイルの床、ライブラリー) の写真
1
