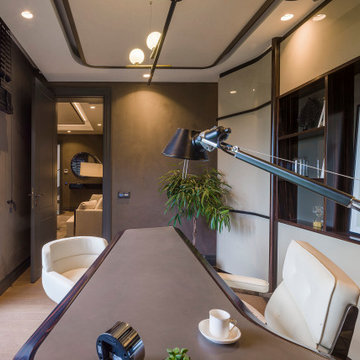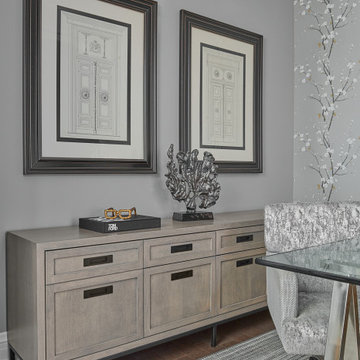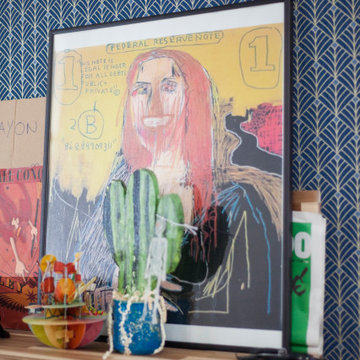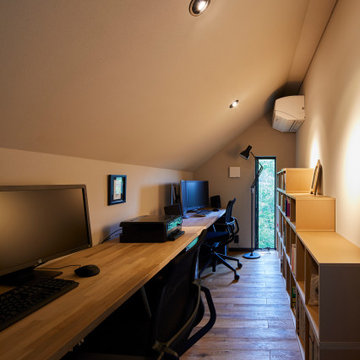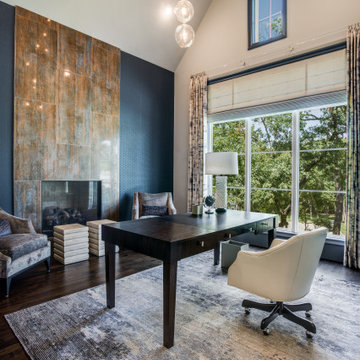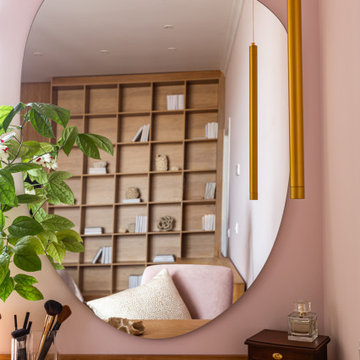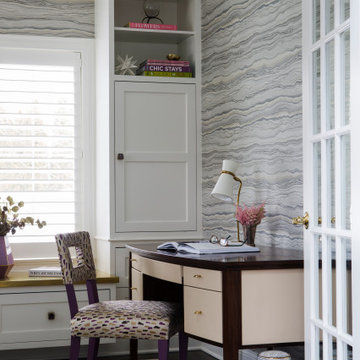書斎 (無垢フローリング、壁紙) の写真
絞り込み:
資材コスト
並び替え:今日の人気順
写真 61〜80 枚目(全 338 枚)
1/4
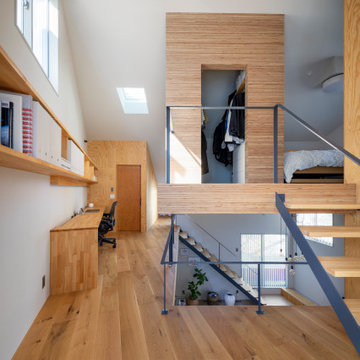
中二階のワークスペースから、リビングを見下ろす。
東京23区にある中くらいなコンテンポラリースタイルのおしゃれな書斎 (グレーの壁、無垢フローリング、造り付け机、ベージュの床、板張り天井、壁紙、グレーの天井) の写真
東京23区にある中くらいなコンテンポラリースタイルのおしゃれな書斎 (グレーの壁、無垢フローリング、造り付け机、ベージュの床、板張り天井、壁紙、グレーの天井) の写真
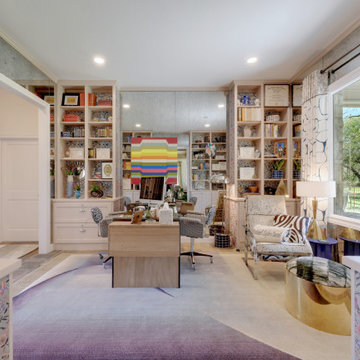
オースティンにあるトランジショナルスタイルのおしゃれな書斎 (マルチカラーの壁、無垢フローリング、暖炉なし、自立型机、壁紙) の写真
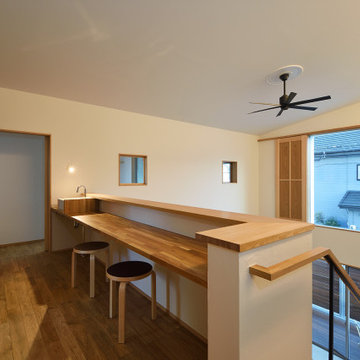
リビングの吹抜けの上には下階を見下ろす書斎コーナーを設置しました。背面の大きな本棚いっぱいに書籍を並べます。吹抜け上部の大きな開口は冬場、室内に日射を取り込み、夏は戸を閉めて日射を遮ります。
他の地域にある高級な広い北欧スタイルのおしゃれな書斎 (白い壁、無垢フローリング、暖炉なし、造り付け机、茶色い床、クロスの天井、壁紙、白い天井) の写真
他の地域にある高級な広い北欧スタイルのおしゃれな書斎 (白い壁、無垢フローリング、暖炉なし、造り付け机、茶色い床、クロスの天井、壁紙、白い天井) の写真
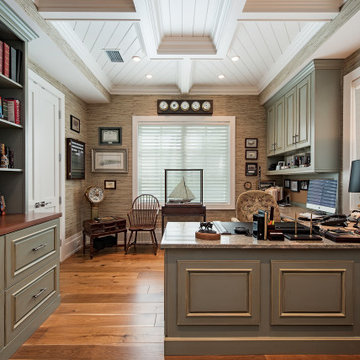
マイアミにあるビーチスタイルのおしゃれな書斎 (マルチカラーの壁、無垢フローリング、暖炉なし、造り付け机、茶色い床、格子天井、表し梁、板張り天井、壁紙) の写真
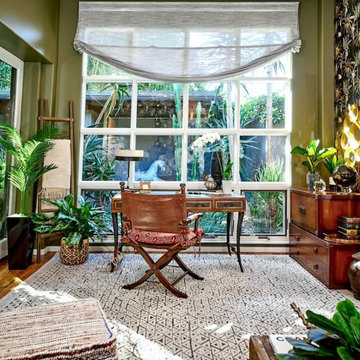
サンディエゴにある高級な中くらいなトロピカルスタイルのおしゃれな書斎 (黒い壁、無垢フローリング、自立型机、茶色い床、壁紙) の写真
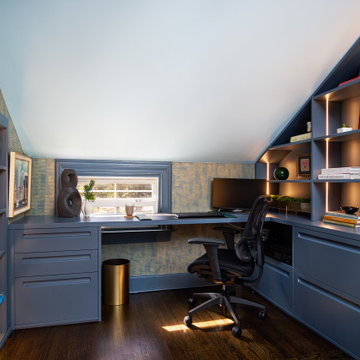
Seating space with an ottoman on wheels that can be moved when the client wants to work out. Great place to watch TV and relax.
ニューヨークにある高級な中くらいなトランジショナルスタイルのおしゃれな書斎 (青い壁、無垢フローリング、造り付け机、茶色い床、三角天井、壁紙) の写真
ニューヨークにある高級な中くらいなトランジショナルスタイルのおしゃれな書斎 (青い壁、無垢フローリング、造り付け机、茶色い床、三角天井、壁紙) の写真
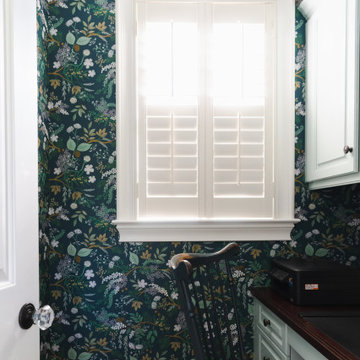
With plenty of storage and a natural light, the small workspace is ideal for writing a list or catching up on correspondence.
チャールストンにあるお手頃価格の小さなトラディショナルスタイルのおしゃれな書斎 (青い壁、無垢フローリング、造り付け机、茶色い床、壁紙) の写真
チャールストンにあるお手頃価格の小さなトラディショナルスタイルのおしゃれな書斎 (青い壁、無垢フローリング、造り付け机、茶色い床、壁紙) の写真
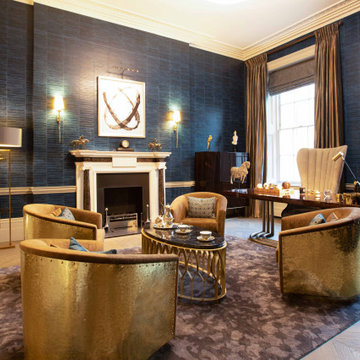
Stunning refurbishment of a ultra high end luxury home in affluent area of London. Photography by Helen Tunstall Photography
ロンドンにあるトランジショナルスタイルのおしゃれな書斎 (マルチカラーの壁、無垢フローリング、標準型暖炉、自立型机、茶色い床、壁紙) の写真
ロンドンにあるトランジショナルスタイルのおしゃれな書斎 (マルチカラーの壁、無垢フローリング、標準型暖炉、自立型机、茶色い床、壁紙) の写真
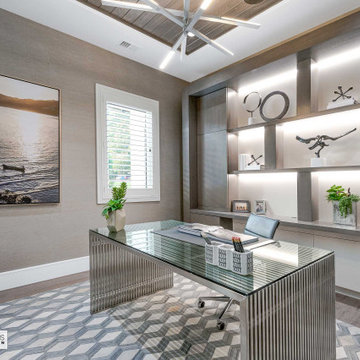
他の地域にある高級な中くらいなコンテンポラリースタイルのおしゃれな書斎 (茶色い壁、無垢フローリング、暖炉なし、自立型机、ベージュの床、塗装板張りの天井、壁紙) の写真
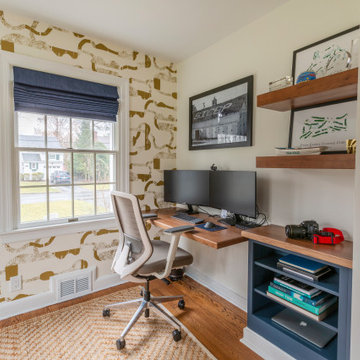
Home office with built-in countertop and shelving for the perfect working nook with barn doors for privacy
ニューヨークにあるお手頃価格の小さなトランジショナルスタイルのおしゃれな書斎 (白い壁、無垢フローリング、タイルの暖炉まわり、造り付け机、壁紙) の写真
ニューヨークにあるお手頃価格の小さなトランジショナルスタイルのおしゃれな書斎 (白い壁、無垢フローリング、タイルの暖炉まわり、造り付け机、壁紙) の写真
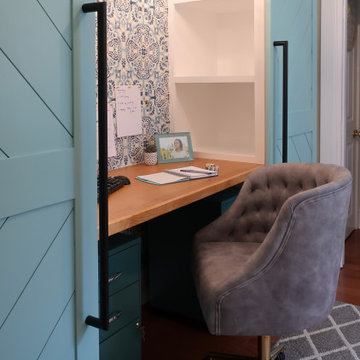
A cluttered hallway is not only reorganized into a clean walkway, but also transformed into a hidden office, complete with custom barn doors with hidden and exposed storage. It also features a specially designed magnetic wallpaper to allow for posting documents, reminders and photos without putting holes in the all.
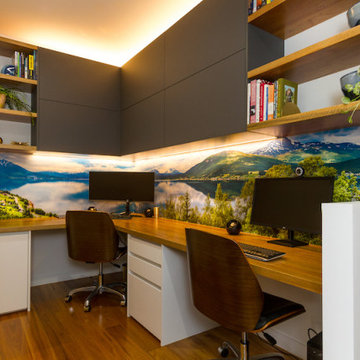
This to me is a pretty WOW home office. It was an empty shell beforehand. The gorgeous natural scenery splashback, makes it more appealling to work from home!
We added a textured wallpaper on the left wall & all the fun decor.

The Home Office and Den includes space for 2 desks, and full-height custom-built in shelving and cabinetry units.
The homeowner had previously updated their mid-century home to match their Prairie-style preferences - completing the Kitchen, Living and DIning Rooms. This project included a complete redesign of the Bedroom wing, including Master Bedroom Suite, guest Bedrooms, and 3 Baths; as well as the Office/Den and Dining Room, all to meld the mid-century exterior with expansive windows and a new Prairie-influenced interior. Large windows (existing and new to match ) let in ample daylight and views to their expansive gardens.
Photography by homeowner.
書斎 (無垢フローリング、壁紙) の写真
4
