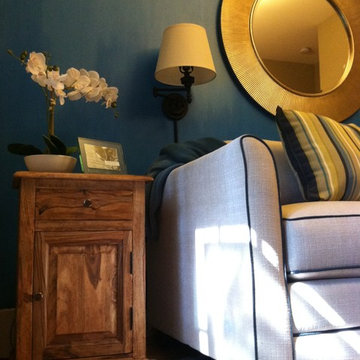アトリエ・スタジオ (無垢フローリング、青い壁、マルチカラーの壁) の写真
絞り込み:
資材コスト
並び替え:今日の人気順
写真 1〜20 枚目(全 211 枚)
1/5
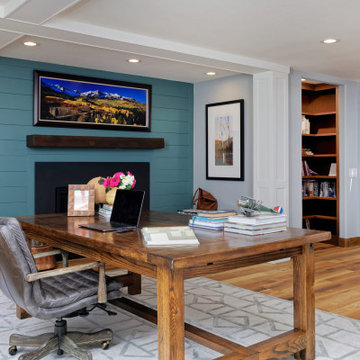
Our Denver studio designed this home to reflect the stunning mountains that it is surrounded by. See how we did it.
---
Project designed by Denver, Colorado interior designer Margarita Bravo. She serves Denver as well as surrounding areas such as Cherry Hills Village, Englewood, Greenwood Village, and Bow Mar.
For more about MARGARITA BRAVO, click here: https://www.margaritabravo.com/
To learn more about this project, click here: https://www.margaritabravo.com/portfolio/mountain-chic-modern-rustic-home-denver/
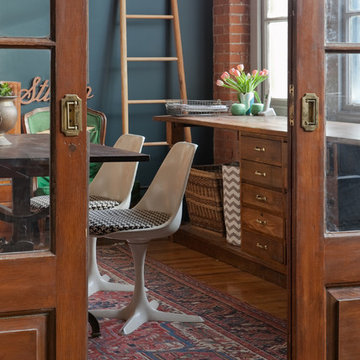
Photography by Sarah M. Young, www.smyphoto.com
ボストンにある高級な中くらいなインダストリアルスタイルのおしゃれなアトリエ・スタジオ (青い壁、無垢フローリング、自立型机、茶色い床) の写真
ボストンにある高級な中くらいなインダストリアルスタイルのおしゃれなアトリエ・スタジオ (青い壁、無垢フローリング、自立型机、茶色い床) の写真
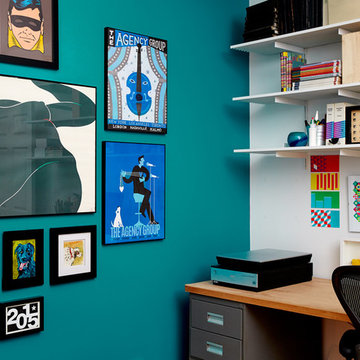
A bold color choice in the office and a gallery style picture wall are grounded by a clean and simple new shelving system. | Interior Design by Laurie Blumenfeld-Russo | Tim Williams Photography
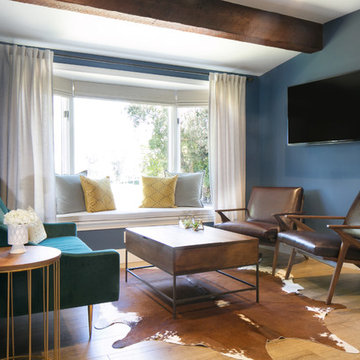
Modern Farmhouse interior design by Lindye Galloway Design. Man cave, home office with deep blue wall color, cow hide rug, coffee table desk and leather mid century modern chairs.
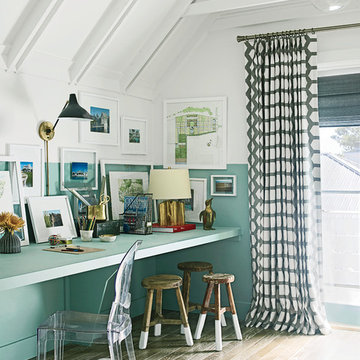
“Courtesy Coastal Living, a division of Time Inc. Lifestyle Group, photograph by Tria Giovan and Jean Allsopp. COASTAL LIVING is a registered trademark of Time Inc. Lifestyle Group and is used with permission.”

ロサンゼルスにある中くらいなコンテンポラリースタイルのおしゃれなアトリエ・スタジオ (マルチカラーの壁、無垢フローリング、標準型暖炉、金属の暖炉まわり、自立型机、茶色い床) の写真
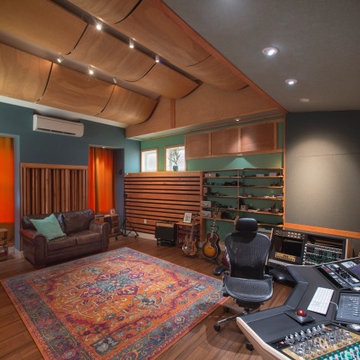
ポートランド(メイン)にあるコンテンポラリースタイルのおしゃれなアトリエ・スタジオ (マルチカラーの壁、無垢フローリング、造り付け机、茶色い床、三角天井、板張り天井) の写真

Incorporating bold colors and patterns, this project beautifully reflects our clients' dynamic personalities. Clean lines, modern elements, and abundant natural light enhance the home, resulting in a harmonious fusion of design and personality.
This home office boasts a beautiful fireplace and sleek and functional furniture, exuding an atmosphere of productivity and focus. The addition of an elegant corner chair invites moments of relaxation amidst work.
---
Project by Wiles Design Group. Their Cedar Rapids-based design studio serves the entire Midwest, including Iowa City, Dubuque, Davenport, and Waterloo, as well as North Missouri and St. Louis.
For more about Wiles Design Group, see here: https://wilesdesigngroup.com/
To learn more about this project, see here: https://wilesdesigngroup.com/cedar-rapids-modern-home-renovation
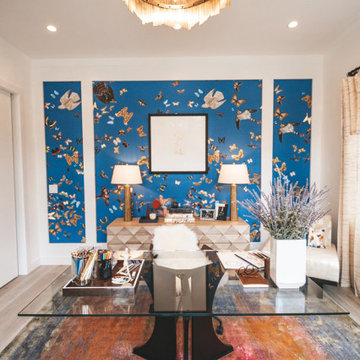
This office was created for the Designer Showhouse, and our vision was to represent female empowerment. We wanted the office to reflect the life of a vibrant and empowered woman. Someone that’s busy, on the go, well-traveled, and full of energy. The space also reflected other aspects of this woman’s role as the head of a family and the rock that provides calm, peace, and comfort to everyone around her.
We showcased these qualities with decor like the built-in library – busy, chaotic yet organized; the tone and color of the wallpaper; and the furniture we chose. The bench by the window is part of our SORELLA Furniture line, which is also the result of female leadership and empowerment. The result is a calm, harmonious, and peaceful design language.
---
Project designed by Miami interior designer Margarita Bravo. She serves Miami as well as surrounding areas such as Coconut Grove, Key Biscayne, Miami Beach, North Miami Beach, and Hallandale Beach.
For more about MARGARITA BRAVO, click here: https://www.margaritabravo.com/
To learn more about this project, click here:
https://www.margaritabravo.com/portfolio/denver-office-design-woman/
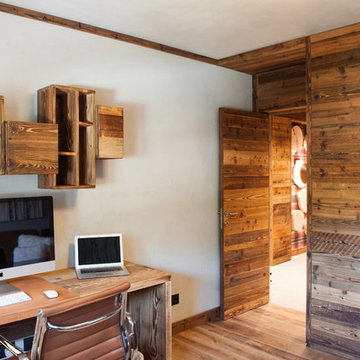
Interno dello studio in cui si possono trovare una scrivania in legno invecchiato autoportante, pareti rivestite in legno, un bellissimo divano in pelle intonato alla sedia, un grosso quadro raffigurante una foresta, ed una divertente composizione di moduli quadrati adibiti a mensole. Vista sulla porta in legno e sull'armadio realizzato su misura, sempre in legno invecchiato.
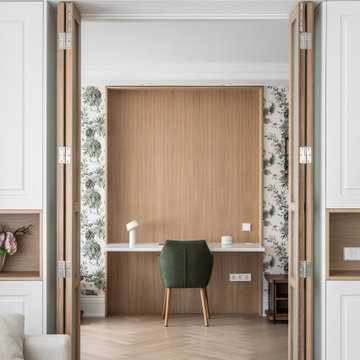
Fotografía: Germán Cabo
バレンシアにある高級な広いコンテンポラリースタイルのおしゃれなアトリエ・スタジオ (マルチカラーの壁、無垢フローリング、造り付け机、ベージュの床) の写真
バレンシアにある高級な広いコンテンポラリースタイルのおしゃれなアトリエ・スタジオ (マルチカラーの壁、無垢フローリング、造り付け机、ベージュの床) の写真
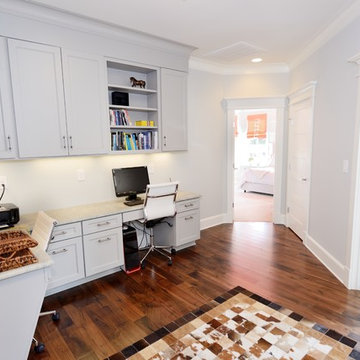
Designed and built by Terramor Homes in Raleigh, NC. After walking up the light-filled and impressive staircase, the drama is again subdued with simple and homey comfort. The beautiful, walnut distressed hardwoods carry throughout the well-lit, upstairs hall of family photo filled walls, down to an open loft, accessible to each child’s bedroom complete with 2 desk work spaces, plenty of cabinetry for school and art supplies and shelves for the family book collection. It is the perfect casual work-space every age.
Photography: M. Eric Honeycutt
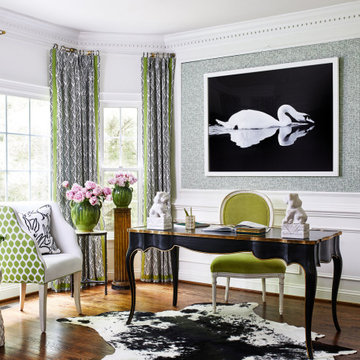
Our St. Pete studio designed this stunning home with an elegant and classic black and white theme, creating a sophisticated and welcoming ambience. The fireplace wall in the living room was painted black, which complements the beautiful coffee table, lighting, and curtains. The dining room got a beautiful wallpaper highlight making the space look elegant. The home office is designed to be a space for productivity with a soothing neutral palette and black and white decorative accents. The living room looks classy and stylish with beautiful furniture and striking artwork. The client's love for black accents continues into the bedrooms too. The daughter's bedroom walls were painted a shade of deep black with stylish furniture to complement the look. In the primary bedroom, we added an attractive black chest of drawers, lamps, and decorative artwork to add a tasteful touch.
---
Pamela Harvey Interiors offers interior design services in St. Petersburg and Tampa, and throughout Florida's Suncoast area, from Tarpon Springs to Naples, including Bradenton, Lakewood Ranch, and Sarasota.
For more about Pamela Harvey Interiors, see here: https://www.pamelaharveyinteriors.com/
To learn more about this project, see here: https://www.pamelaharveyinteriors.com/portfolio-galleries/traditional-home-with-a-twist-oakhill-va
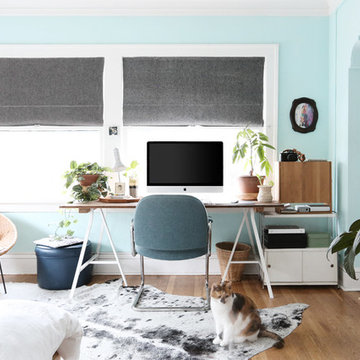
Studio workspace. Photo by Jaclyn Campanaro
ポートランドにある小さなコンテンポラリースタイルのおしゃれなアトリエ・スタジオ (青い壁、無垢フローリング、自立型机) の写真
ポートランドにある小さなコンテンポラリースタイルのおしゃれなアトリエ・スタジオ (青い壁、無垢フローリング、自立型机) の写真
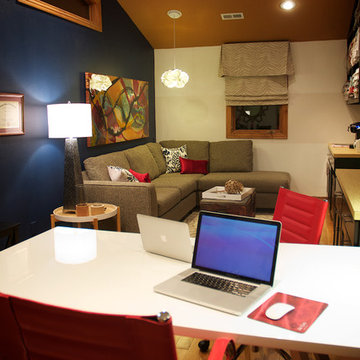
Interior Design: Gina McMurtrey Interiors
Photos: Julie Austin Photography
Custom Art: Gavyn Sky
他の地域にあるお手頃価格の広いコンテンポラリースタイルのおしゃれなアトリエ・スタジオ (青い壁、無垢フローリング、暖炉なし、自立型机) の写真
他の地域にあるお手頃価格の広いコンテンポラリースタイルのおしゃれなアトリエ・スタジオ (青い壁、無垢フローリング、暖炉なし、自立型机) の写真
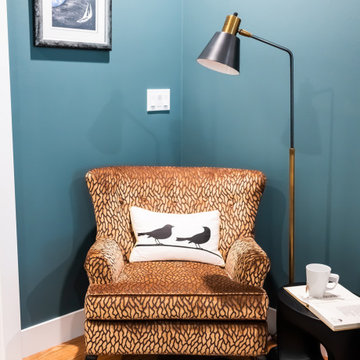
Incorporating bold colors and patterns, this project beautifully reflects our clients' dynamic personalities. Clean lines, modern elements, and abundant natural light enhance the home, resulting in a harmonious fusion of design and personality.
This home office boasts a beautiful fireplace and sleek and functional furniture, exuding an atmosphere of productivity and focus. The addition of an elegant corner chair invites moments of relaxation amidst work.
---
Project by Wiles Design Group. Their Cedar Rapids-based design studio serves the entire Midwest, including Iowa City, Dubuque, Davenport, and Waterloo, as well as North Missouri and St. Louis.
For more about Wiles Design Group, see here: https://wilesdesigngroup.com/
To learn more about this project, see here: https://wilesdesigngroup.com/cedar-rapids-modern-home-renovation
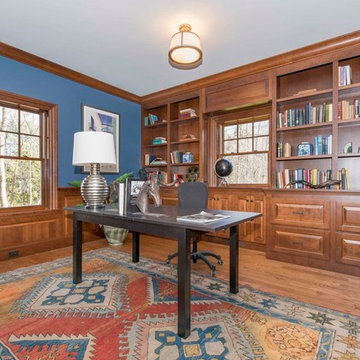
ボストンにある高級な広いトラディショナルスタイルのおしゃれなアトリエ・スタジオ (青い壁、無垢フローリング、自立型机) の写真
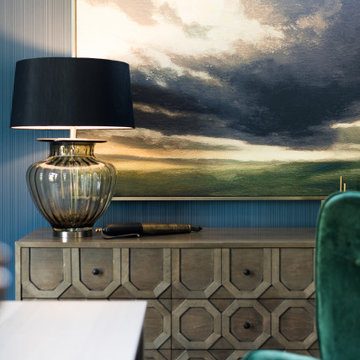
Our Indianapolis studio gave this home an elegant, sophisticated look with sleek, edgy lighting, modern furniture, metal accents, tasteful art, and printed, textured wallpaper and accessories.
Builder: Old Town Design Group
Photographer - Sarah Shields
---
Project completed by Wendy Langston's Everything Home interior design firm, which serves Carmel, Zionsville, Fishers, Westfield, Noblesville, and Indianapolis.
For more about Everything Home, click here: https://everythinghomedesigns.com/
To learn more about this project, click here:
https://everythinghomedesigns.com/portfolio/midwest-luxury-living/
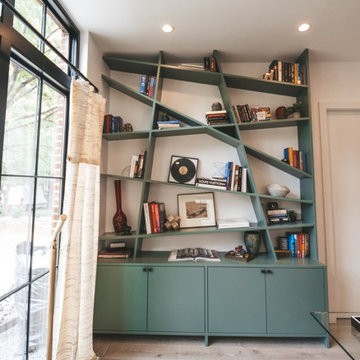
This office was created for the Designer Showhouse, and our vision was to represent female empowerment. We wanted the office to reflect the life of a vibrant and empowered woman. Someone that’s busy, on the go, well-traveled, and full of energy. The space also reflected other aspects of this woman’s role as the head of a family and the rock that provides calm, peace, and comfort to everyone around her.
We showcased these qualities with decor like the built-in library – busy, chaotic yet organized; the tone and color of the wallpaper; and the furniture we chose. The bench by the window is part of our SORELLA Furniture line, which is also the result of female leadership and empowerment. The result is a calm, harmonious, and peaceful design language.
---
Project designed by Montecito interior designer Margarita Bravo. She serves Montecito as well as surrounding areas such as Hope Ranch, Summerland, Santa Barbara, Isla Vista, Mission Canyon, Carpinteria, Goleta, Ojai, Los Olivos, and Solvang.
---
For more about MARGARITA BRAVO, click here: https://www.margaritabravo.com/
To learn more about this project, click here:
https://www.margaritabravo.com/portfolio/denver-office-design-woman/
アトリエ・スタジオ (無垢フローリング、青い壁、マルチカラーの壁) の写真
1
