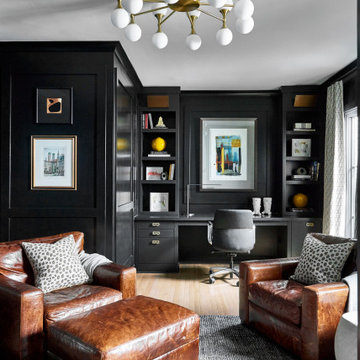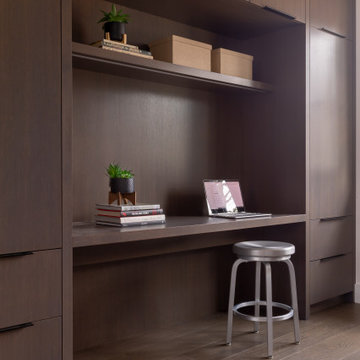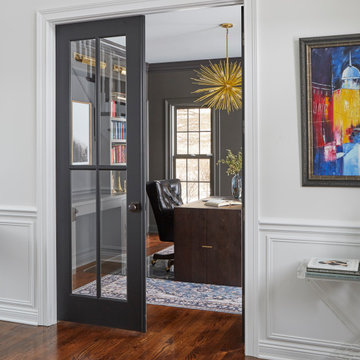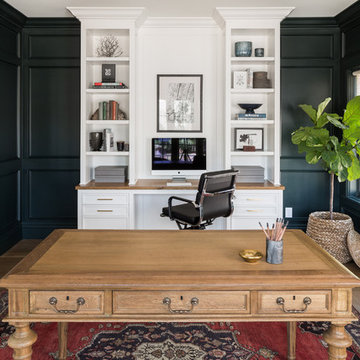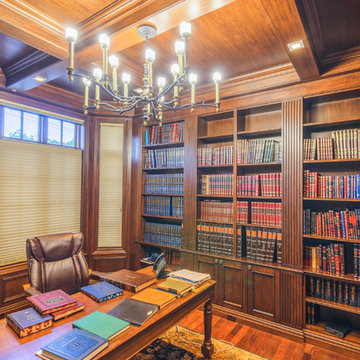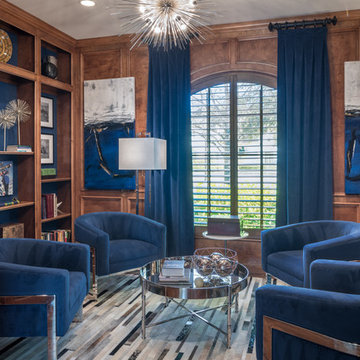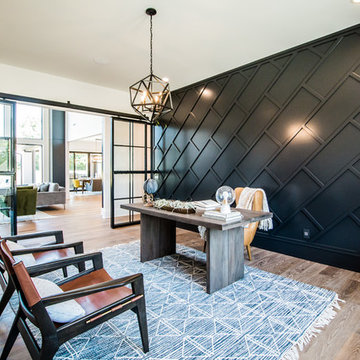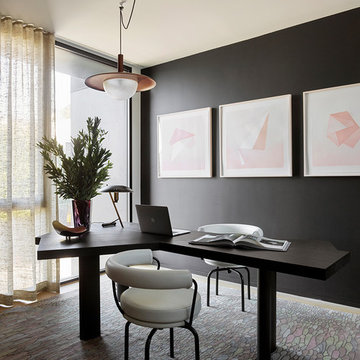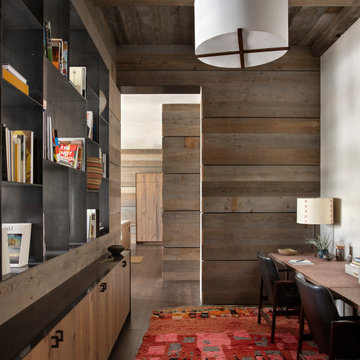ホームオフィス・書斎 (無垢フローリング、黒い床、青い床、茶色い床、ピンクの床、黒い壁、茶色い壁) の写真
絞り込み:
資材コスト
並び替え:今日の人気順
写真 1〜20 枚目(全 714 枚)
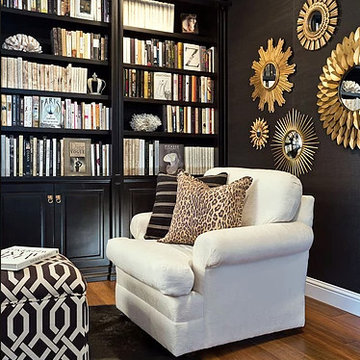
シアトルにある中くらいなトラディショナルスタイルのおしゃれなホームオフィス・書斎 (ライブラリー、黒い壁、無垢フローリング、暖炉なし、自立型机、茶色い床) の写真
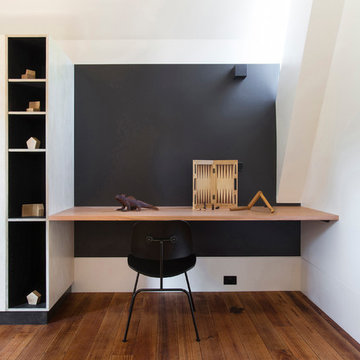
Study nook
Photographer: Andrew Wuttke
メルボルンにあるコンテンポラリースタイルのおしゃれな書斎 (黒い壁、無垢フローリング、造り付け机、暖炉なし、茶色い床) の写真
メルボルンにあるコンテンポラリースタイルのおしゃれな書斎 (黒い壁、無垢フローリング、造り付け机、暖炉なし、茶色い床) の写真

The combination den-office is a cozy place to take care of business, play a game of chess, read or chat. Though the overall home is transitional, this space leans more toward the traditional, anchored by the client's ornately carved desk.
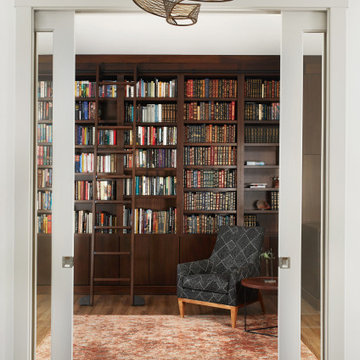
グランドラピッズにある広いトランジショナルスタイルのおしゃれなホームオフィス・書斎 (ライブラリー、茶色い壁、無垢フローリング、茶色い床) の写真
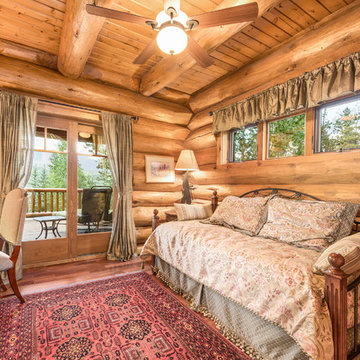
デンバーにある中くらいなラスティックスタイルのおしゃれなホームオフィス・書斎 (茶色い壁、無垢フローリング、暖炉なし、自立型机、茶色い床) の写真

ASID 2018 DESIGN OVATION SINGLE SPACE DEDICATED FUNCTION/ SECOND PLACE. The clients requested professional assistance transforming this small, jumbled room with lots of angles into an efficient home office and occasional guest bedroom for visiting family. Maintaining the existing stained wood moldings was requested and the final vision was to reflect their Nigerian heritage in a dramatic and tasteful fashion. Photo by Michael Hunter
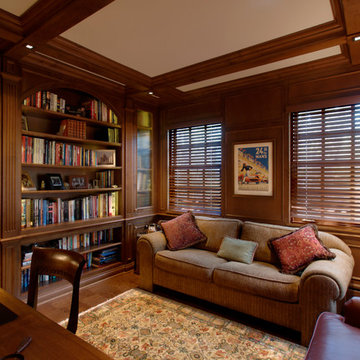
Library/Study with custom built-ins, glass panel doors, beam ceiling in Glencoe Home Renovation-
Norman Sizemore-Photographer
シカゴにあるラグジュアリーな広いトラディショナルスタイルのおしゃれな書斎 (無垢フローリング、造り付け机、茶色い壁、茶色い床、格子天井、ベージュの天井) の写真
シカゴにあるラグジュアリーな広いトラディショナルスタイルのおしゃれな書斎 (無垢フローリング、造り付け机、茶色い壁、茶色い床、格子天井、ベージュの天井) の写真
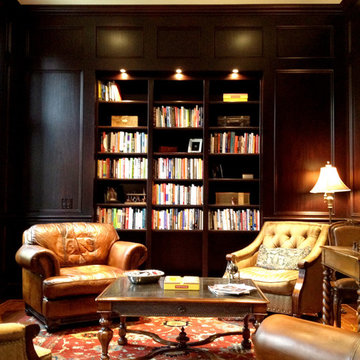
This mahogany paneled library was created on-site by our master carpenters and finished with a quality equal to fine, residential furniture. The end result was truly stunning.
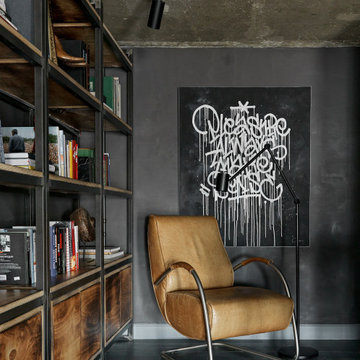
Авторы проекта:
Макс Жуков
Виктор Штефан
Стиль: Даша Соболева
Фото: Сергей Красюк
モスクワにあるお手頃価格の中くらいなインダストリアルスタイルのおしゃれなホームオフィス・書斎 (ライブラリー、黒い壁、無垢フローリング、暖炉なし、自立型机、青い床) の写真
モスクワにあるお手頃価格の中くらいなインダストリアルスタイルのおしゃれなホームオフィス・書斎 (ライブラリー、黒い壁、無垢フローリング、暖炉なし、自立型机、青い床) の写真
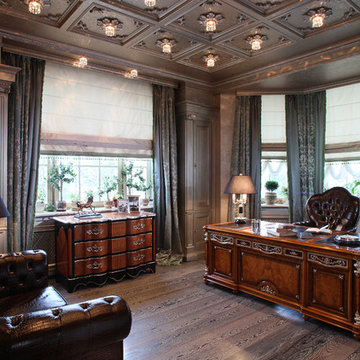
Кабинет - Солидное сдержанное убранство кабинета отражает статус хозяина. Массивный стол с кожаными вставками, кожаный диван, LUCIANO ZONTA, JUMBO COLLECTION. Стены обшиты серебристыми буазери с патиной.
Руководитель проекта -Татьяна Божовская.
Дизайнер - Анна Тихомирова.
Дизайнер/Архитектор - Юлия Роднова.
Фотограф - Сергей Моргунов.

Builder: J. Peterson Homes
Interior Designer: Francesca Owens
Photographers: Ashley Avila Photography, Bill Hebert, & FulView
Capped by a picturesque double chimney and distinguished by its distinctive roof lines and patterned brick, stone and siding, Rookwood draws inspiration from Tudor and Shingle styles, two of the world’s most enduring architectural forms. Popular from about 1890 through 1940, Tudor is characterized by steeply pitched roofs, massive chimneys, tall narrow casement windows and decorative half-timbering. Shingle’s hallmarks include shingled walls, an asymmetrical façade, intersecting cross gables and extensive porches. A masterpiece of wood and stone, there is nothing ordinary about Rookwood, which combines the best of both worlds.
Once inside the foyer, the 3,500-square foot main level opens with a 27-foot central living room with natural fireplace. Nearby is a large kitchen featuring an extended island, hearth room and butler’s pantry with an adjacent formal dining space near the front of the house. Also featured is a sun room and spacious study, both perfect for relaxing, as well as two nearby garages that add up to almost 1,500 square foot of space. A large master suite with bath and walk-in closet which dominates the 2,700-square foot second level which also includes three additional family bedrooms, a convenient laundry and a flexible 580-square-foot bonus space. Downstairs, the lower level boasts approximately 1,000 more square feet of finished space, including a recreation room, guest suite and additional storage.
ホームオフィス・書斎 (無垢フローリング、黒い床、青い床、茶色い床、ピンクの床、黒い壁、茶色い壁) の写真
1
