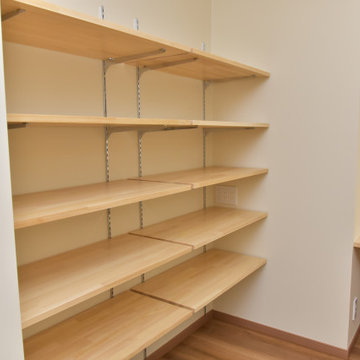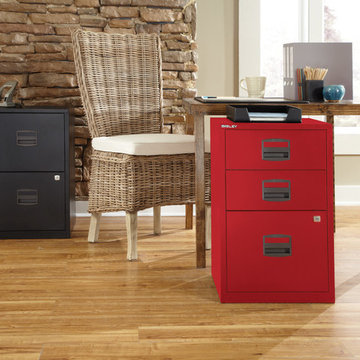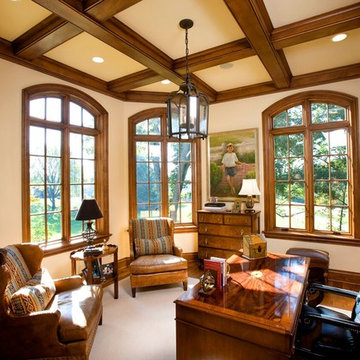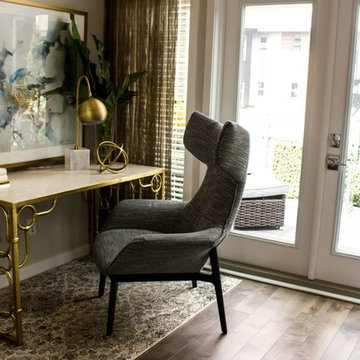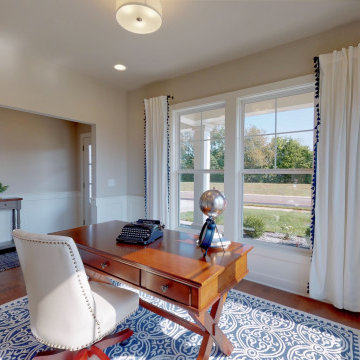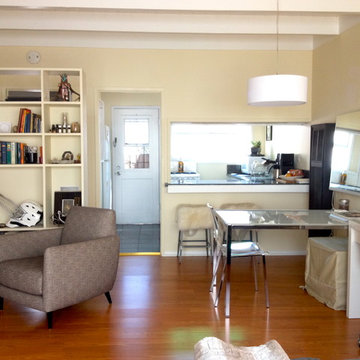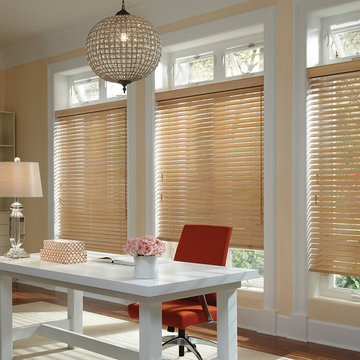アトリエ・スタジオ (無垢フローリング、スレートの床、ベージュの壁) の写真
絞り込み:
資材コスト
並び替え:今日の人気順
写真 81〜100 枚目(全 301 枚)
1/5
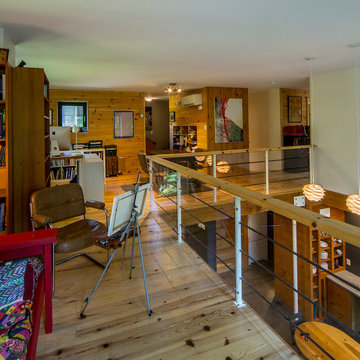
For this project, the goals were straight forward - a low energy, low maintenance home that would allow the "60 something couple” time and money to enjoy all their interests. Accessibility was also important since this is likely their last home. In the end the style is minimalist, but the raw, natural materials add texture that give the home a warm, inviting feeling.
The home has R-67.5 walls, R-90 in the attic, is extremely air tight (0.4 ACH) and is oriented to work with the sun throughout the year. As a result, operating costs of the home are minimal. The HVAC systems were chosen to work efficiently, but not to be complicated. They were designed to perform to the highest standards, but be simple enough for the owners to understand and manage.
The owners spend a lot of time camping and traveling and wanted the home to capture the same feeling of freedom that the outdoors offers. The spaces are practical, easy to keep clean and designed to create a free flowing space that opens up to nature beyond the large triple glazed Passive House windows. Built-in cubbies and shelving help keep everything organized and there is no wasted space in the house - Enough space for yoga, visiting family, relaxing, sculling boats and two home offices.
The most frequent comment of visitors is how relaxed they feel. This is a result of the unique connection to nature, the abundance of natural materials, great air quality, and the play of light throughout the house.
The exterior of the house is simple, but a striking reflection of the local farming environment. The materials are low maintenance, as is the landscaping. The siting of the home combined with the natural landscaping gives privacy and encourages the residents to feel close to local flora and fauna.
Photo Credit: Leon T. Switzer/Front Page Media Group
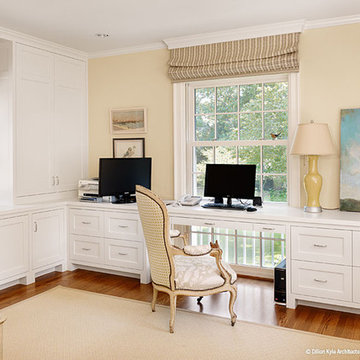
Casey Dunn Photography
ヒューストンにある高級な中くらいなトラディショナルスタイルのおしゃれなアトリエ・スタジオ (ベージュの壁、無垢フローリング、造り付け机) の写真
ヒューストンにある高級な中くらいなトラディショナルスタイルのおしゃれなアトリエ・スタジオ (ベージュの壁、無垢フローリング、造り付け机) の写真
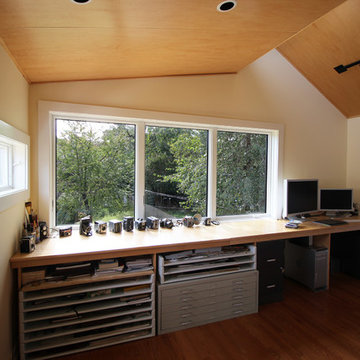
Photography Studio
Coughlin Architecture
ニューヨークにあるモダンスタイルのおしゃれなアトリエ・スタジオ (ベージュの壁、無垢フローリング、造り付け机) の写真
ニューヨークにあるモダンスタイルのおしゃれなアトリエ・スタジオ (ベージュの壁、無垢フローリング、造り付け机) の写真
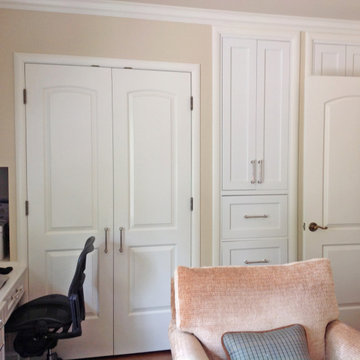
Home Office suite with built in filing and storage
サンフランシスコにある高級な小さなビーチスタイルのおしゃれなアトリエ・スタジオ (ベージュの壁、無垢フローリング、造り付け机、茶色い床) の写真
サンフランシスコにある高級な小さなビーチスタイルのおしゃれなアトリエ・スタジオ (ベージュの壁、無垢フローリング、造り付け机、茶色い床) の写真
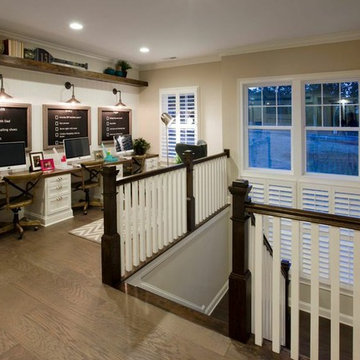
Give your children a dedicated space all their own with a luxury lofted studio for crafts and homework. Seen in Grey's Landing, a Raleigh community.
ローリーにある小さなコンテンポラリースタイルのおしゃれなアトリエ・スタジオ (ベージュの壁、無垢フローリング、造り付け机) の写真
ローリーにある小さなコンテンポラリースタイルのおしゃれなアトリエ・スタジオ (ベージュの壁、無垢フローリング、造り付け机) の写真
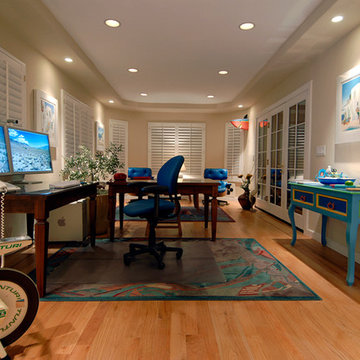
Home office interior view.
サクラメントにある高級な中くらいなコンテンポラリースタイルのおしゃれなアトリエ・スタジオ (ベージュの壁、無垢フローリング、暖炉なし、自立型机) の写真
サクラメントにある高級な中くらいなコンテンポラリースタイルのおしゃれなアトリエ・スタジオ (ベージュの壁、無垢フローリング、暖炉なし、自立型机) の写真
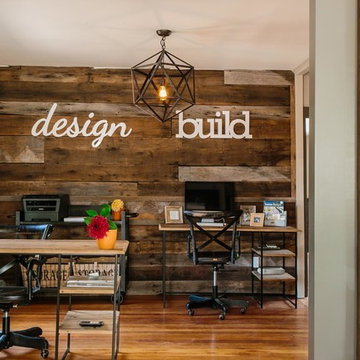
プロビデンスにあるお手頃価格の中くらいなラスティックスタイルのおしゃれなアトリエ・スタジオ (ベージュの壁、無垢フローリング、暖炉なし、自立型机) の写真
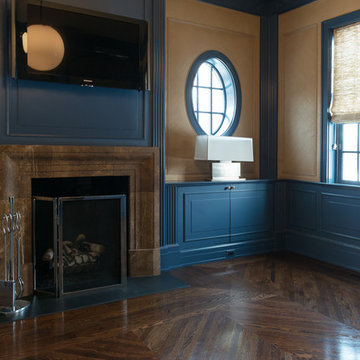
Karen Knecht Photography
シカゴにあるラグジュアリーな広いトラディショナルスタイルのおしゃれなアトリエ・スタジオ (ベージュの壁、無垢フローリング、標準型暖炉、石材の暖炉まわり) の写真
シカゴにあるラグジュアリーな広いトラディショナルスタイルのおしゃれなアトリエ・スタジオ (ベージュの壁、無垢フローリング、標準型暖炉、石材の暖炉まわり) の写真
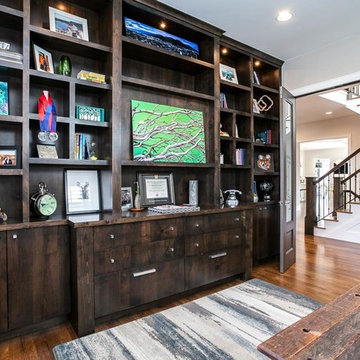
This client wanted to have their kitchen as their centerpiece for their house. As such, I designed this kitchen to have a dark walnut natural wood finish with timeless white kitchen island combined with metal appliances.
The entire home boasts an open, minimalistic, elegant, classy, and functional design, with the living room showcasing a unique vein cut silver travertine stone showcased on the fireplace. Warm colors were used throughout in order to make the home inviting in a family-friendly setting.
Project designed by Denver, Colorado interior designer Margarita Bravo. She serves Denver as well as surrounding areas such as Cherry Hills Village, Englewood, Greenwood Village, and Bow Mar.
For more about MARGARITA BRAVO, click here: https://www.margaritabravo.com/
To learn more about this project, click here: https://www.margaritabravo.com/portfolio/observatory-park/
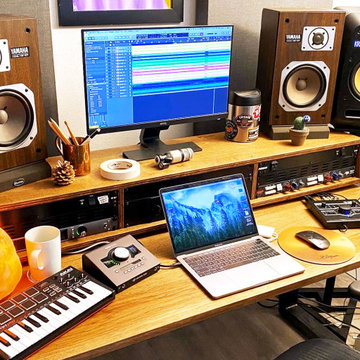
"Great solid product! Beautiful grain on the hickory." Alex
デンバーにあるお手頃価格の小さなモダンスタイルのおしゃれなアトリエ・スタジオ (ベージュの壁、無垢フローリング、自立型机、グレーの床) の写真
デンバーにあるお手頃価格の小さなモダンスタイルのおしゃれなアトリエ・スタジオ (ベージュの壁、無垢フローリング、自立型机、グレーの床) の写真
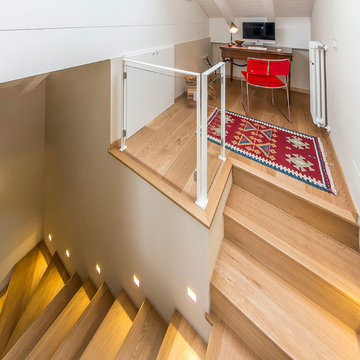
他の地域にある高級な小さなコンテンポラリースタイルのおしゃれなアトリエ・スタジオ (ベージュの壁、無垢フローリング、ベージュの床) の写真
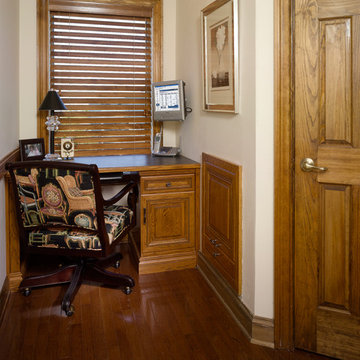
We converted the unused upper hallway alcove in this townhouse into a small home office. Borrowing space from an adjacent guest closet gave us enough additional room for a rollout cabinet that houses the printer/copier/fax. A matching tall corner closet was created to store the office supplies.
The window, which was already in place, is finished with custom wood blinds stained to coordinate with the desk, doors, and hallway trim. The whimsical chair fabric introduces a lively pattern to the space.
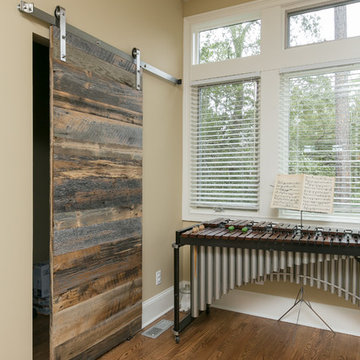
Photography by Patrick Brickman
チャールストンにあるトランジショナルスタイルのおしゃれなアトリエ・スタジオ (ベージュの壁、無垢フローリング) の写真
チャールストンにあるトランジショナルスタイルのおしゃれなアトリエ・スタジオ (ベージュの壁、無垢フローリング) の写真
アトリエ・スタジオ (無垢フローリング、スレートの床、ベージュの壁) の写真
5
