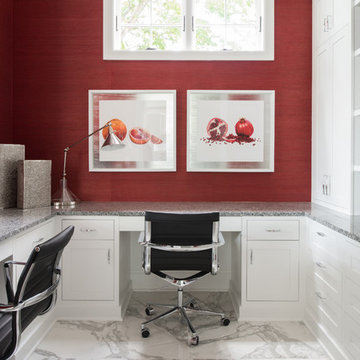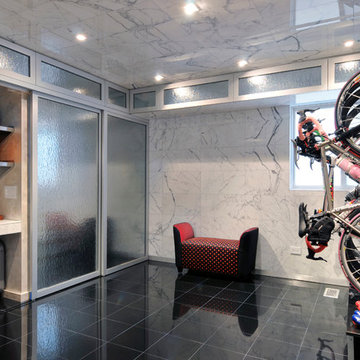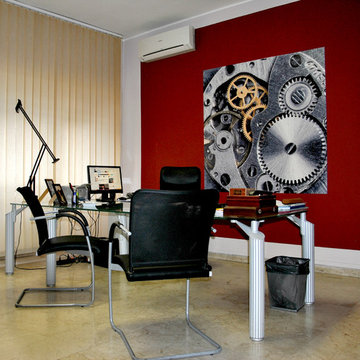ホームオフィス・書斎 (大理石の床、スレートの床、マルチカラーの壁、赤い壁) の写真
絞り込み:
資材コスト
並び替え:今日の人気順
写真 1〜20 枚目(全 33 枚)
1/5
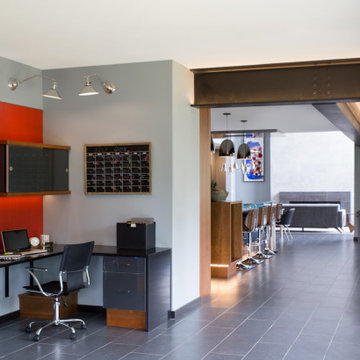
In this Cedar Rapids residence, sophistication meets bold design, seamlessly integrating dynamic accents and a vibrant palette. Every detail is meticulously planned, resulting in a captivating space that serves as a modern haven for the entire family.
Defined by a spacious Rowlette desk and a striking red wallpaper backdrop, this home office prioritizes functionality. Ample storage enhances organization, creating an environment conducive to productivity.
---
Project by Wiles Design Group. Their Cedar Rapids-based design studio serves the entire Midwest, including Iowa City, Dubuque, Davenport, and Waterloo, as well as North Missouri and St. Louis.
For more about Wiles Design Group, see here: https://wilesdesigngroup.com/
To learn more about this project, see here: https://wilesdesigngroup.com/cedar-rapids-dramatic-family-home-design
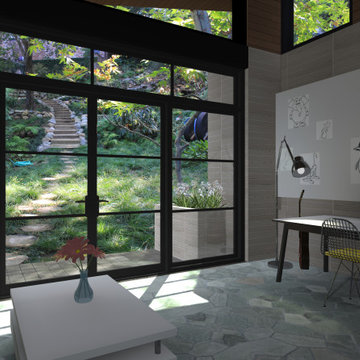
The interior of the studio features space for working, hanging out, and a small loft for catnaps.
ロサンゼルスにあるお手頃価格の小さなインダストリアルスタイルのおしゃれなアトリエ・スタジオ (マルチカラーの壁、スレートの床、自立型机、グレーの床、板張り天井、レンガ壁) の写真
ロサンゼルスにあるお手頃価格の小さなインダストリアルスタイルのおしゃれなアトリエ・スタジオ (マルチカラーの壁、スレートの床、自立型机、グレーの床、板張り天井、レンガ壁) の写真
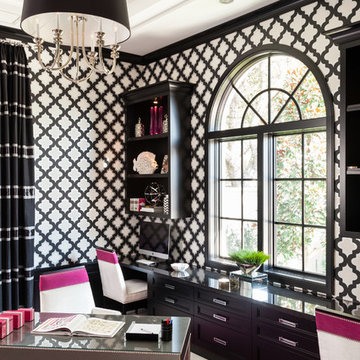
Dan Cutrona Photography
マイアミにあるトランジショナルスタイルのおしゃれな書斎 (マルチカラーの壁、大理石の床、造り付け机、ベージュの床) の写真
マイアミにあるトランジショナルスタイルのおしゃれな書斎 (マルチカラーの壁、大理石の床、造り付け机、ベージュの床) の写真
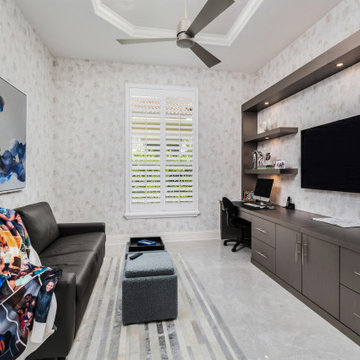
Mixing contemporary style with traditional architectural features, allowed us to put a fresh new face, while keeping the familiar warm comforts. Multiple conversation areas that are cozy and intimate break up the vast open floor plan, allowing the homeowners to enjoy intimate gatherings or host grand events. Matching white conversation couches were used in the living room to section the large space without closing it off. A wet bar was built in the corner of the living room with custom glass cabinetry and leather bar stools. Carrera marble was used throughout to coordinate with the traditional architectural features. And, a mixture of metallics were used to add a touch of modern glam.
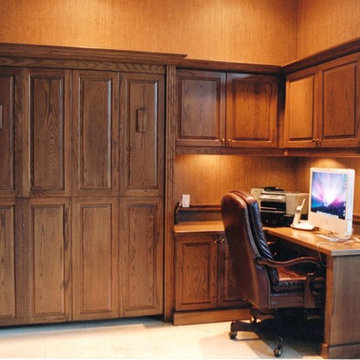
This home office is designed and built with an attached Murphy bed for that occasional guest. It also has overhead built in cabinets with down lights that illuminate the built in desk below. There are file drawers and cabinet storage along with room for a computer and large printer. Photo by Dan Strothers
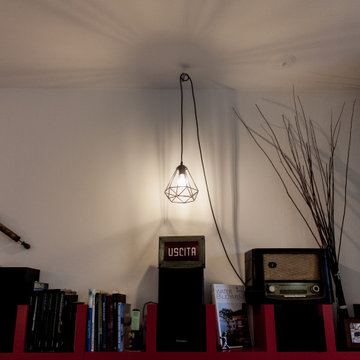
L'abitazione di circa 75mq è stato oggetto di un'intervento per dare un nuovo aspetto all'ingresso dell'appartamento.
Lo studio si è focalizzato sulla realizzazione di una controparete che ospitasse pieni e vuoti come elementi di arredo, associando un particolare progetto delle luci per dare movimento e carattere all'intera parete.
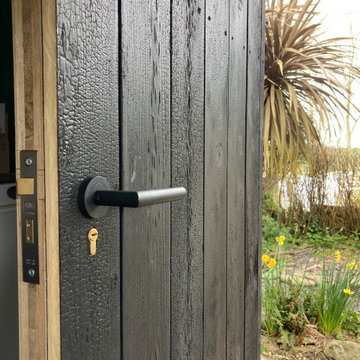
Exterior doors clad using charred Shou sugi ban timber and fitted with black lever door handles.
他の地域にあるお手頃価格の小さなコンテンポラリースタイルのおしゃれなアトリエ・スタジオ (赤い壁、スレートの床、薪ストーブ、タイルの暖炉まわり、造り付け机、黒い床、塗装板張りの天井、塗装板張りの壁) の写真
他の地域にあるお手頃価格の小さなコンテンポラリースタイルのおしゃれなアトリエ・スタジオ (赤い壁、スレートの床、薪ストーブ、タイルの暖炉まわり、造り付け机、黒い床、塗装板張りの天井、塗装板張りの壁) の写真
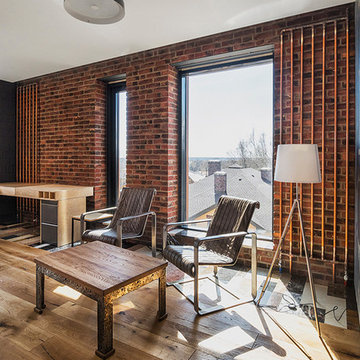
Архитектор: Дмитрий Кондрашов, реализация проекта: инженерно-строительная компания «МосТермоТехника», столярные изделия: «ART AMBAR», Фотографии: Егор Котов

Wood burning stove in front of red painted tongue and groove wall linings and slate floor.
他の地域にあるお手頃価格の小さなコンテンポラリースタイルのおしゃれなアトリエ・スタジオ (赤い壁、スレートの床、薪ストーブ、タイルの暖炉まわり、造り付け机、黒い床、塗装板張りの天井、塗装板張りの壁) の写真
他の地域にあるお手頃価格の小さなコンテンポラリースタイルのおしゃれなアトリエ・スタジオ (赤い壁、スレートの床、薪ストーブ、タイルの暖炉まわり、造り付け机、黒い床、塗装板張りの天井、塗装板張りの壁) の写真
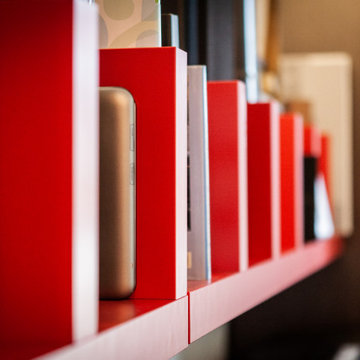
L'abitazione di circa 75mq è stato oggetto di un'intervento per dare un nuovo aspetto all'ingresso dell'appartamento.
Lo studio si è focalizzato sulla realizzazione di una controparete che ospitasse pieni e vuoti come elementi di arredo, associando un particolare progetto delle luci per dare movimento e carattere all'intera parete.
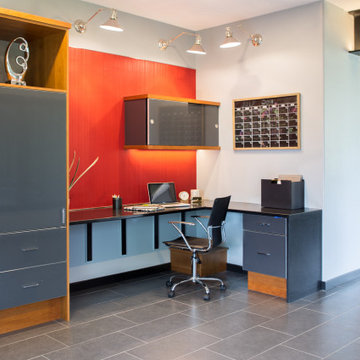
In this Cedar Rapids residence, sophistication meets bold design, seamlessly integrating dynamic accents and a vibrant palette. Every detail is meticulously planned, resulting in a captivating space that serves as a modern haven for the entire family.
Defined by a spacious Rowlette desk and a striking red wallpaper backdrop, this home office prioritizes functionality. Ample storage enhances organization, creating an environment conducive to productivity.
---
Project by Wiles Design Group. Their Cedar Rapids-based design studio serves the entire Midwest, including Iowa City, Dubuque, Davenport, and Waterloo, as well as North Missouri and St. Louis.
For more about Wiles Design Group, see here: https://wilesdesigngroup.com/
To learn more about this project, see here: https://wilesdesigngroup.com/cedar-rapids-dramatic-family-home-design
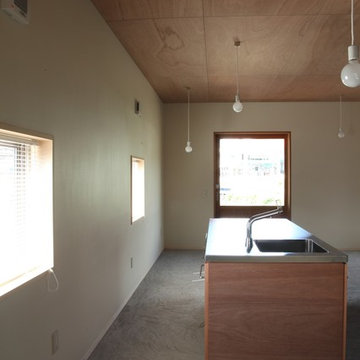
photo : masakazu koga
他の地域にある小さなモダンスタイルのおしゃれなアトリエ・スタジオ (赤い壁、スレートの床、造り付け机) の写真
他の地域にある小さなモダンスタイルのおしゃれなアトリエ・スタジオ (赤い壁、スレートの床、造り付け机) の写真
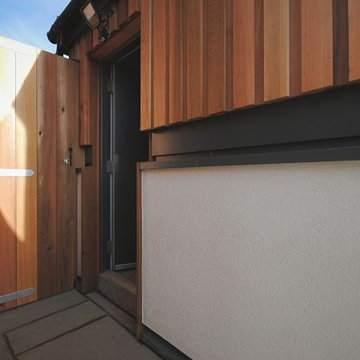
Stephen Allison
グラスゴーにあるお手頃価格の中くらいなコンテンポラリースタイルのおしゃれな書斎 (マルチカラーの壁、スレートの床、自立型机) の写真
グラスゴーにあるお手頃価格の中くらいなコンテンポラリースタイルのおしゃれな書斎 (マルチカラーの壁、スレートの床、自立型机) の写真
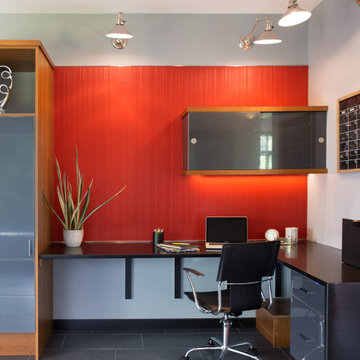
In this Cedar Rapids residence, sophistication meets bold design, seamlessly integrating dynamic accents and a vibrant palette. Every detail is meticulously planned, resulting in a captivating space that serves as a modern haven for the entire family.
Defined by a spacious Rowlette desk and a striking red wallpaper backdrop, this home office prioritizes functionality. Ample storage enhances organization, creating an environment conducive to productivity.
---
Project by Wiles Design Group. Their Cedar Rapids-based design studio serves the entire Midwest, including Iowa City, Dubuque, Davenport, and Waterloo, as well as North Missouri and St. Louis.
For more about Wiles Design Group, see here: https://wilesdesigngroup.com/
To learn more about this project, see here: https://wilesdesigngroup.com/cedar-rapids-dramatic-family-home-design

The interior of the studio features space for working, hanging out, and a small loft for catnaps.
ロサンゼルスにあるお手頃価格の小さなインダストリアルスタイルのおしゃれなアトリエ・スタジオ (マルチカラーの壁、スレートの床、自立型机、グレーの床、板張り天井、レンガ壁) の写真
ロサンゼルスにあるお手頃価格の小さなインダストリアルスタイルのおしゃれなアトリエ・スタジオ (マルチカラーの壁、スレートの床、自立型机、グレーの床、板張り天井、レンガ壁) の写真
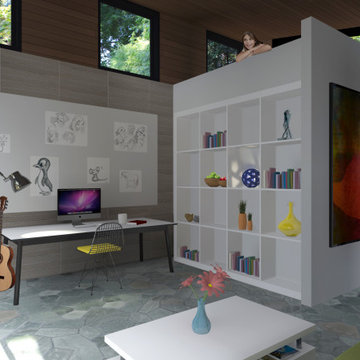
The interior of the studio features space for working, hanging out, and a small loft for catnaps.
ロサンゼルスにあるお手頃価格の小さなインダストリアルスタイルのおしゃれなアトリエ・スタジオ (マルチカラーの壁、スレートの床、自立型机、グレーの床、板張り天井、レンガ壁) の写真
ロサンゼルスにあるお手頃価格の小さなインダストリアルスタイルのおしゃれなアトリエ・スタジオ (マルチカラーの壁、スレートの床、自立型机、グレーの床、板張り天井、レンガ壁) の写真
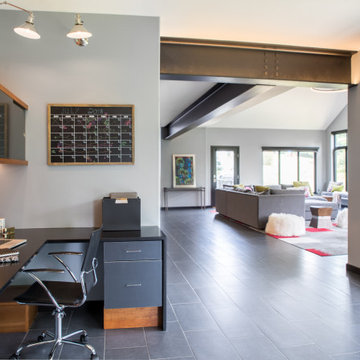
In this Cedar Rapids residence, sophistication meets bold design, seamlessly integrating dynamic accents and a vibrant palette. Every detail is meticulously planned, resulting in a captivating space that serves as a modern haven for the entire family.
Defined by a spacious Rowlette desk and a striking red wallpaper backdrop, this home office prioritizes functionality. Ample storage enhances organization, creating an environment conducive to productivity.
---
Project by Wiles Design Group. Their Cedar Rapids-based design studio serves the entire Midwest, including Iowa City, Dubuque, Davenport, and Waterloo, as well as North Missouri and St. Louis.
For more about Wiles Design Group, see here: https://wilesdesigngroup.com/
To learn more about this project, see here: https://wilesdesigngroup.com/cedar-rapids-dramatic-family-home-design
ホームオフィス・書斎 (大理石の床、スレートの床、マルチカラーの壁、赤い壁) の写真
1
