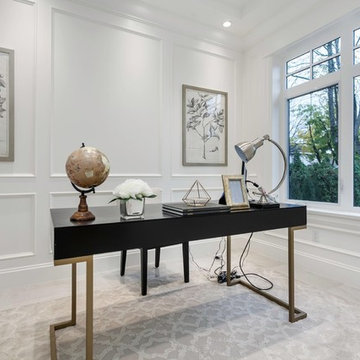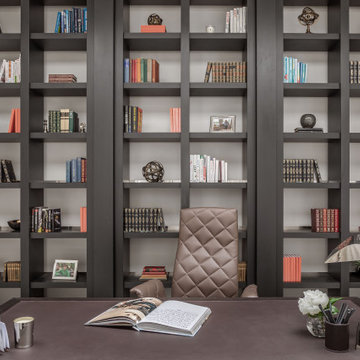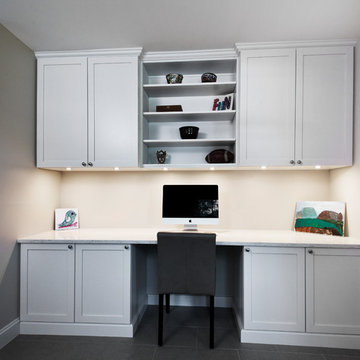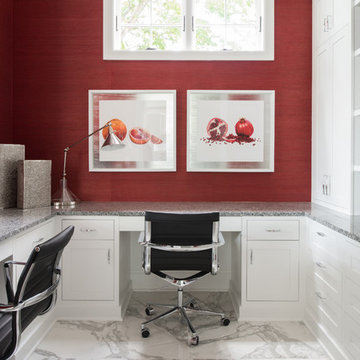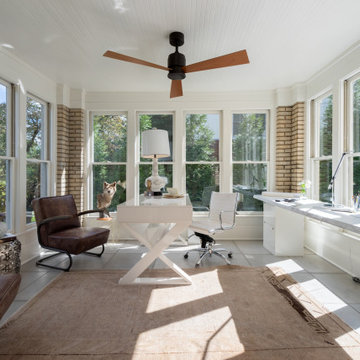ホームオフィス・書斎 (大理石の床、スレートの床、トラバーチンの床、グレーの床) の写真
絞り込み:
資材コスト
並び替え:今日の人気順
写真 1〜20 枚目(全 93 枚)
1/5
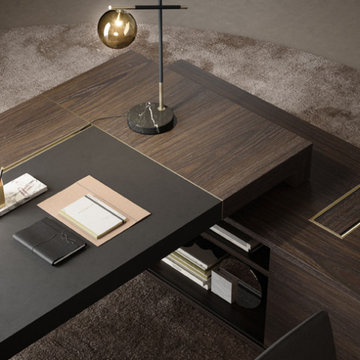
CUBE
Marked and essential lines characterize this series of executive offices. Worktops and structures are thick, while new proposals for combining colors, finishes and materials perfectly interpret both the classic and contemporary office. Glossy structures, in wood or melamine accompanied by tops in glass, wood or leather, make this executive office of particular elegance. Executive office furniture, open containers and bookcases complete the series.
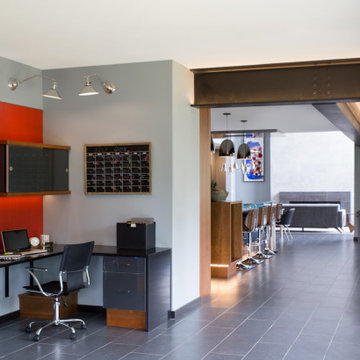
In this Cedar Rapids residence, sophistication meets bold design, seamlessly integrating dynamic accents and a vibrant palette. Every detail is meticulously planned, resulting in a captivating space that serves as a modern haven for the entire family.
Defined by a spacious Rowlette desk and a striking red wallpaper backdrop, this home office prioritizes functionality. Ample storage enhances organization, creating an environment conducive to productivity.
---
Project by Wiles Design Group. Their Cedar Rapids-based design studio serves the entire Midwest, including Iowa City, Dubuque, Davenport, and Waterloo, as well as North Missouri and St. Louis.
For more about Wiles Design Group, see here: https://wilesdesigngroup.com/
To learn more about this project, see here: https://wilesdesigngroup.com/cedar-rapids-dramatic-family-home-design
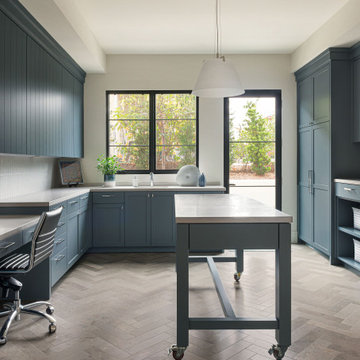
This big, blue Laundry/ Craft room provides ample storage and wonderful natural light.
サンディエゴにある高級な広いトランジショナルスタイルのおしゃれなクラフトルーム (白い壁、スレートの床、造り付け机、グレーの床) の写真
サンディエゴにある高級な広いトランジショナルスタイルのおしゃれなクラフトルーム (白い壁、スレートの床、造り付け机、グレーの床) の写真
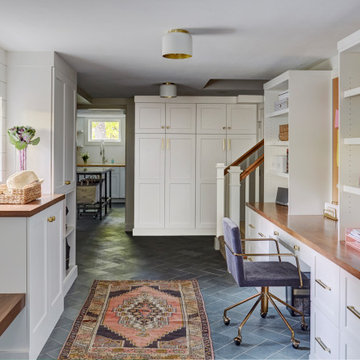
Chelsea door, Manor Flat drawer front, Designer White enamel.
他の地域にある中くらいなカントリー風のおしゃれなクラフトルーム (白い壁、スレートの床、造り付け机、グレーの床、塗装板張りの壁) の写真
他の地域にある中くらいなカントリー風のおしゃれなクラフトルーム (白い壁、スレートの床、造り付け机、グレーの床、塗装板張りの壁) の写真
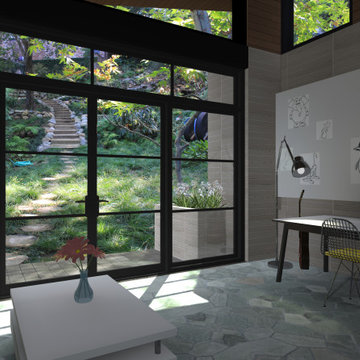
The interior of the studio features space for working, hanging out, and a small loft for catnaps.
ロサンゼルスにあるお手頃価格の小さなインダストリアルスタイルのおしゃれなアトリエ・スタジオ (マルチカラーの壁、スレートの床、自立型机、グレーの床、板張り天井、レンガ壁) の写真
ロサンゼルスにあるお手頃価格の小さなインダストリアルスタイルのおしゃれなアトリエ・スタジオ (マルチカラーの壁、スレートの床、自立型机、グレーの床、板張り天井、レンガ壁) の写真

Free ebook, Creating the Ideal Kitchen. DOWNLOAD NOW
Working with this Glen Ellyn client was so much fun the first time around, we were thrilled when they called to say they were considering moving across town and might need some help with a bit of design work at the new house.
The kitchen in the new house had been recently renovated, but it was not exactly what they wanted. What started out as a few tweaks led to a pretty big overhaul of the kitchen, mudroom and laundry room. Luckily, we were able to use re-purpose the old kitchen cabinetry and custom island in the remodeling of the new laundry room — win-win!
As parents of two young girls, it was important for the homeowners to have a spot to store equipment, coats and all the “behind the scenes” necessities away from the main part of the house which is a large open floor plan. The existing basement mudroom and laundry room had great bones and both rooms were very large.
To make the space more livable and comfortable, we laid slate tile on the floor and added a built-in desk area, coat/boot area and some additional tall storage. We also reworked the staircase, added a new stair runner, gave a facelift to the walk-in closet at the foot of the stairs, and built a coat closet. The end result is a multi-functional, large comfortable room to come home to!
Just beyond the mudroom is the new laundry room where we re-used the cabinets and island from the original kitchen. The new laundry room also features a small powder room that used to be just a toilet in the middle of the room.
You can see the island from the old kitchen that has been repurposed for a laundry folding table. The other countertops are maple butcherblock, and the gold accents from the other rooms are carried through into this room. We were also excited to unearth an existing window and bring some light into the room.
Designed by: Susan Klimala, CKD, CBD
Photography by: Michael Alan Kaskel
For more information on kitchen and bath design ideas go to: www.kitchenstudio-ge.com
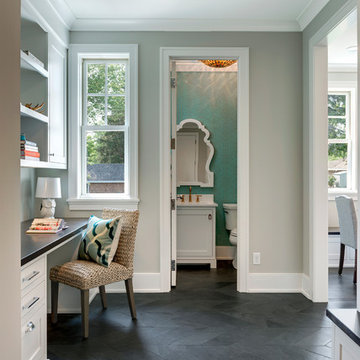
Builder: City Homes Design and Build - Architectural Designer: Nelson Design - Interior Designer: Jodi Mellin - Photo: Spacecrafting Photography
ミネアポリスにあるラグジュアリーな小さなトランジショナルスタイルのおしゃれな書斎 (白い壁、スレートの床、造り付け机、グレーの床) の写真
ミネアポリスにあるラグジュアリーな小さなトランジショナルスタイルのおしゃれな書斎 (白い壁、スレートの床、造り付け机、グレーの床) の写真

ジャクソンビルにあるお手頃価格の小さなトラディショナルスタイルのおしゃれな書斎 (グレーの壁、スレートの床、暖炉なし、造り付け机、グレーの床) の写真
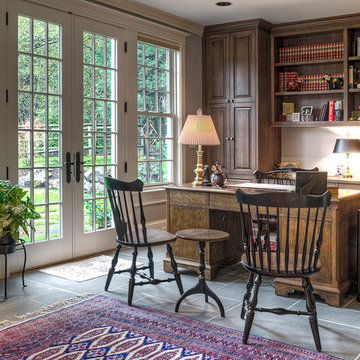
シアトルにある広いカントリー風のおしゃれなホームオフィス・書斎 (グレーの壁、自立型机、スレートの床、暖炉なし、グレーの床) の写真
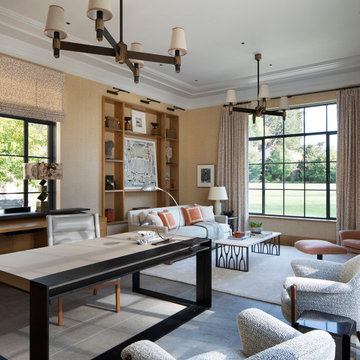
Transitional Home Office Study
Paul Dyer Photography
サンフランシスコにある広いトランジショナルスタイルのおしゃれな書斎 (茶色い壁、スレートの床、自立型机、グレーの床) の写真
サンフランシスコにある広いトランジショナルスタイルのおしゃれな書斎 (茶色い壁、スレートの床、自立型机、グレーの床) の写真
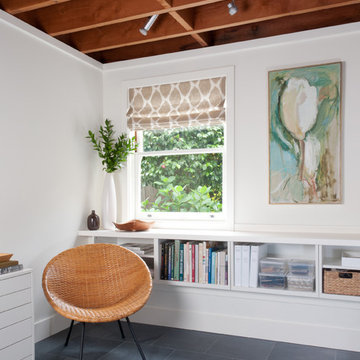
Our focus was to make great use of a garage-level space with a garden view. The design features the 75-year old redwood joists and incorporates ample storage space. // Photographer: Caroline Johnson
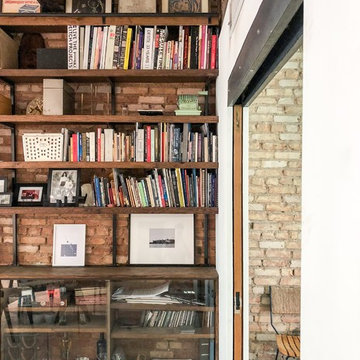
1000 square foot gut renovation in a federal style building from 1830. the 12 foot tall space functioned as a furrier, a mission for women, and artist studios. new operations workshop designed custom furniture and cabinetry throughout, blending industrial and contemporary aesthetics.
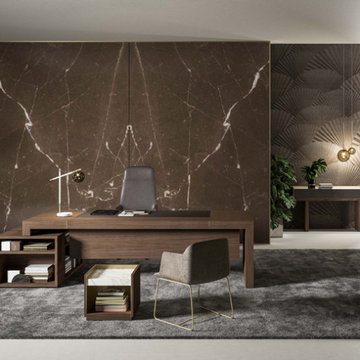
CUBE
Marked and essential lines characterize this series of executive offices. Worktops and structures are thick, while new proposals for combining colors, finishes and materials perfectly interpret both the classic and contemporary office. Glossy structures, in wood or melamine accompanied by tops in glass, wood or leather, make this executive office of particular elegance. Executive office furniture, open containers and bookcases complete the series.

The interior of the studio features space for working, hanging out, and a small loft for catnaps.
ロサンゼルスにあるお手頃価格の小さなインダストリアルスタイルのおしゃれなアトリエ・スタジオ (マルチカラーの壁、スレートの床、自立型机、グレーの床、板張り天井、レンガ壁) の写真
ロサンゼルスにあるお手頃価格の小さなインダストリアルスタイルのおしゃれなアトリエ・スタジオ (マルチカラーの壁、スレートの床、自立型机、グレーの床、板張り天井、レンガ壁) の写真
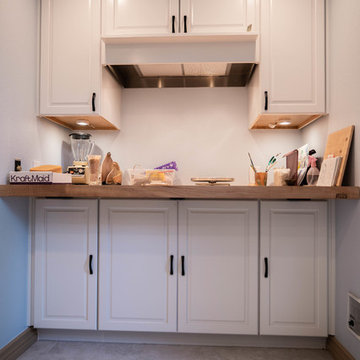
This art studio also has a custom hood for a portable stove top, natural wood counter top and beautiful white cabinetry for additional space. This area has teek baseboards, recessed lights and ceiling crown molding.
ホームオフィス・書斎 (大理石の床、スレートの床、トラバーチンの床、グレーの床) の写真
1
