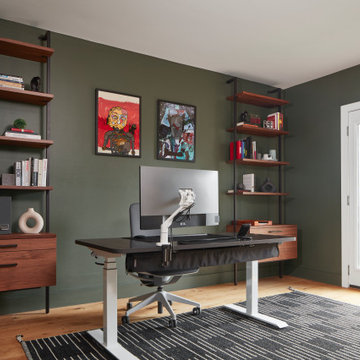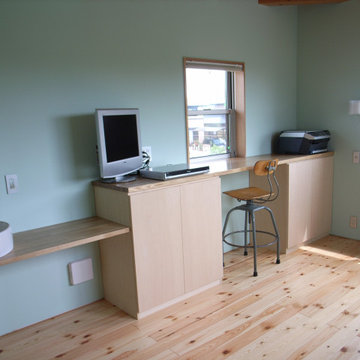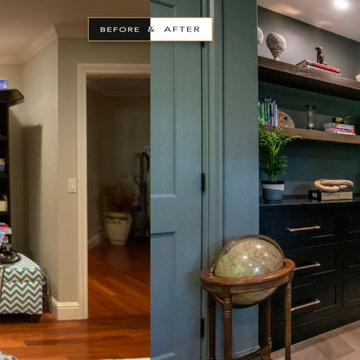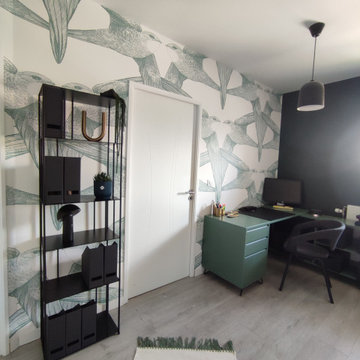ホームオフィス・書斎 (淡色無垢フローリング、緑の壁、全タイプの壁の仕上げ) の写真
絞り込み:
資材コスト
並び替え:今日の人気順
写真 1〜20 枚目(全 64 枚)
1/4

MOTIF transformed a standard bedroom into this artful and inviting home office with the potential of being used a guest room when the occasion arises. Soft wall colors, a textured area rug, a built in desk are counterpoint to a cozy sofa bench -- which doubles as a twin bed or can be transformed into a queen bed by pulling the pieces apart and reconnecting them in another configuration.
It is a surprising and unexpected room and is both functional and beautiful.
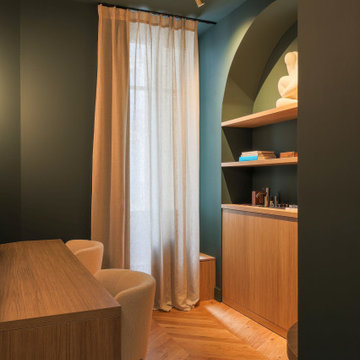
Cet ancien cabinet d’avocat dans le quartier du carré d’or, laissé à l’abandon, avait besoin d’attention. Notre intervention a consisté en une réorganisation complète afin de créer un appartement familial avec un décor épuré et contemplatif qui fasse appel à tous nos sens. Nous avons souhaité mettre en valeur les éléments de l’architecture classique de l’immeuble, en y ajoutant une atmosphère minimaliste et apaisante. En très mauvais état, une rénovation lourde et structurelle a été nécessaire, comprenant la totalité du plancher, des reprises en sous-œuvre, la création de points d’eau et d’évacuations.
Les espaces de vie, relèvent d’un savant jeu d’organisation permettant d’obtenir des perspectives multiples. Le grand hall d’entrée a été réduit, au profit d’un toilette singulier, hors du temps, tapissé de fleurs et d’un nez de cloison faisant office de frontière avec la grande pièce de vie. Le grand placard d’entrée comprenant la buanderie a été réalisé en bois de noyer par nos artisans menuisiers. Celle-ci a été délimitée au sol par du terrazzo blanc Carrara et de fines baguettes en laiton.
La grande pièce de vie est désormais le cœur de l’appartement. Pour y arriver, nous avons dû réunir quatre pièces et un couloir pour créer un triple séjour, comprenant cuisine, salle à manger et salon. La cuisine a été organisée autour d’un grand îlot mêlant du quartzite Taj Mahal et du bois de noyer. Dans la majestueuse salle à manger, la cheminée en marbre a été effacée au profit d’un mur en arrondi et d’une fenêtre qui illumine l’espace. Côté salon a été créé une alcôve derrière le canapé pour y intégrer une bibliothèque. L’ensemble est posé sur un parquet en chêne pointe de Hongris 38° spécialement fabriqué pour cet appartement. Nos artisans staffeurs ont réalisés avec détails l’ensemble des corniches et cimaises de l’appartement, remettant en valeur l’aspect bourgeois.
Un peu à l’écart, la chambre des enfants intègre un lit superposé dans l’alcôve tapissée d’une nature joueuse où les écureuils se donnent à cœur joie dans une partie de cache-cache sauvage. Pour pénétrer dans la suite parentale, il faut tout d’abord longer la douche qui se veut audacieuse avec un carrelage zellige vert bouteille et un receveur noir. De plus, le dressing en chêne cloisonne la chambre de la douche. De son côté, le bureau a pris la place de l’ancien archivage, et le vert Thé de Chine recouvrant murs et plafond, contraste avec la tapisserie feuillage pour se plonger dans cette parenthèse de douceur.
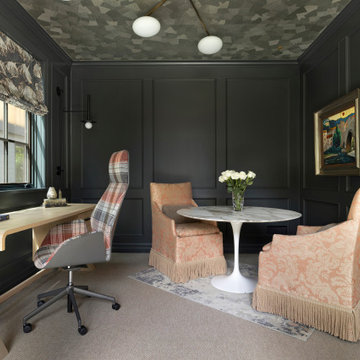
Sumptuous spaces are created throughout the house with the use of dark, moody colors, elegant upholstery with bespoke trim details, unique wall coverings, and natural stone with lots of movement.
The mix of print, pattern, and artwork creates a modern twist on traditional design.
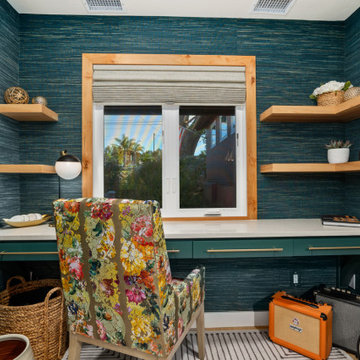
Office and Music Room:
The office was adorned with rich grass cloth, creating a warm and inviting atmosphere.
A custom-made floating desk with custom corbels and Quartzite countertop was installed, along with reading space and floating shelves.
The addition of custom windows and alder window trim enhanced the aesthetic of the room.
The design allowed for versatile use as both an office and a music room.
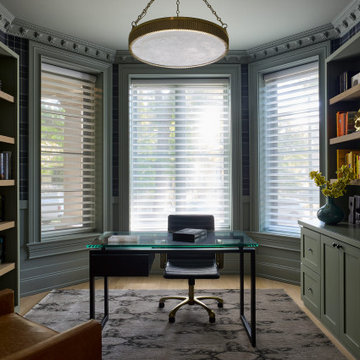
シカゴにあるラグジュアリーな中くらいなトランジショナルスタイルのおしゃれなホームオフィス・書斎 (ライブラリー、緑の壁、淡色無垢フローリング、自立型机、壁紙) の写真
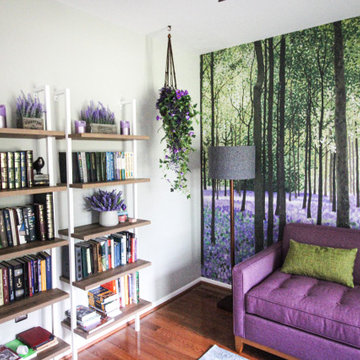
The client asked me to help her with her long time dream to turn one of the guest bedrooms into her own space.
The client explained that her Mom often visit them and they really need a room, which is the cute and cozy office and easily can be transformed into the Guest room for Mama. I asked a few questions to understand the Client's preferable style and favorite colors. She expected fresh colors with some Lilac accents. The room wasn't very big and airy. That is why I suggested to use the the wall murals with the perspective and horizontal line, which will make this room visually deeper and wider. I found this great wallcoverings with the Spring, or summer forest motives. Very important moment is that you can see the forest lit by the bright sun. Very positive mood of this wall mural made this room sunny and airy. I used the colors of Nature: Tree foliage colors in combination with a dark woods. I selected the rug, with repeats blossoming flowers colors. This rug made me feel like the flower's petals scattered to the floor. A biggest color accent of this room is the book folding sofa. The client's Mama now have a very shiny room with a comfortable sofa to sleep on, at the same time my client has a personal space to work, to enjoy while she is reading her favorite books.
.
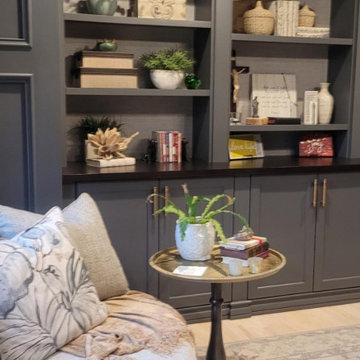
アトランタにあるラグジュアリーな広いトランジショナルスタイルのおしゃれなホームオフィス・書斎 (ライブラリー、緑の壁、淡色無垢フローリング、暖炉なし、自立型机、ベージュの床、格子天井、羽目板の壁) の写真
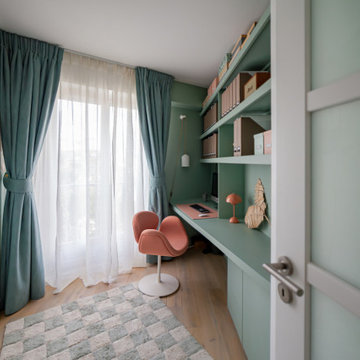
Anne habite ce lieu depuis 10 ans. Son objectif était de s’y sentir mieux.
Les éléments indispensables pour l’émergence de ce
projet ont été la conception, l’échange et le temps.
Chaque détail a été mûri pas à pas.
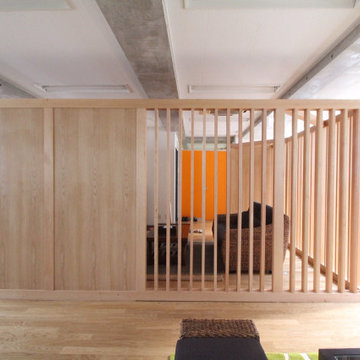
横浜のオフィス
子育てママが、仕事をしながら子育てするオフィス。
木の箱で緩やかに、場をしきる。
株式会社小木野貴光アトリエ一級建築士建築士事務所
https://www.ogino-a.com/
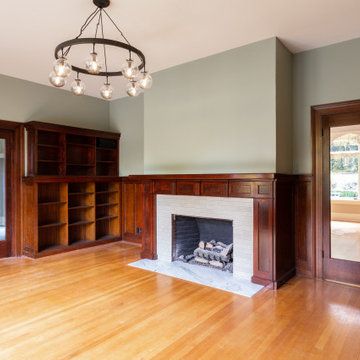
Home office with built-in storage and shelving to encompass its traditional style.
ポートランドにある中くらいなトラディショナルスタイルのおしゃれなホームオフィス・書斎 (ライブラリー、緑の壁、淡色無垢フローリング、標準型暖炉、レンガの暖炉まわり、茶色い床、板張り壁) の写真
ポートランドにある中くらいなトラディショナルスタイルのおしゃれなホームオフィス・書斎 (ライブラリー、緑の壁、淡色無垢フローリング、標準型暖炉、レンガの暖炉まわり、茶色い床、板張り壁) の写真
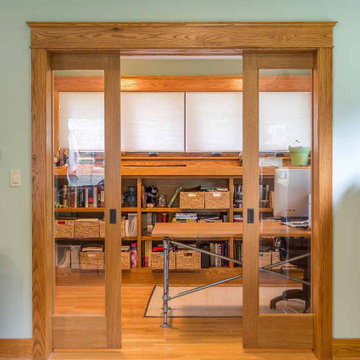
シカゴにある高級な中くらいなトラディショナルスタイルのおしゃれなホームオフィス・書斎 (ライブラリー、緑の壁、淡色無垢フローリング、暖炉なし、自立型机、茶色い床、クロスの天井、羽目板の壁、白い天井) の写真
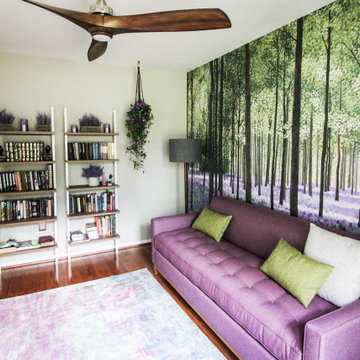
The client asked me to help her with her long time dream to turn one of the guest bedrooms into her own space.
The client explained that her Mom often visit them and they really need a room, which is the cute and cozy office and easily can be transformed into the Guest room for Mama. I asked a few questions to understand the Client's preferable style and favorite colors. She expected fresh colors with some Lilac accents. The room wasn't very big and airy. That is why I suggested to use the the wall murals with the perspective and horizontal line, which will make this room visually deeper and wider. I found this great wallcoverings with the Spring, or summer forest motives. Very important moment is that you can see the forest lit by the bright sun. Very positive mood of this wall mural made this room sunny and airy. I used the colors of Nature: Tree foliage colors in combination with a dark woods. I selected the rug, with repeats blossoming flowers colors. This rug made me feel like the flower's petals scattered to the floor. A biggest color accent of this room is the book folding sofa. The client's Mama now have a very shiny room with a comfortable sofa to sleep on, at the same time my client has a personal space to work, to enjoy while she is reading her favorite books.
.
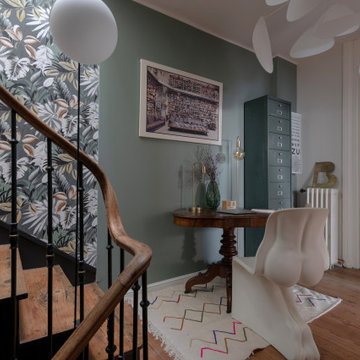
Le palier - Aménagé en bureau, il est un espace fort dans la maison de par sa place et son esthétique ?.
サンテティエンヌにあるお手頃価格の中くらいなミッドセンチュリースタイルのおしゃれな書斎 (緑の壁、淡色無垢フローリング、自立型机、ベージュの床、壁紙) の写真
サンテティエンヌにあるお手頃価格の中くらいなミッドセンチュリースタイルのおしゃれな書斎 (緑の壁、淡色無垢フローリング、自立型机、ベージュの床、壁紙) の写真
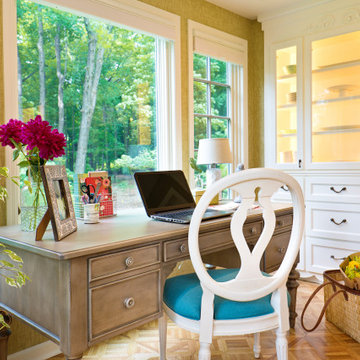
Home office sunroom. This room was initially a formal dining room. Windows were installed into the desk wall and built in cabinetry was added for the clients antique dish collection.
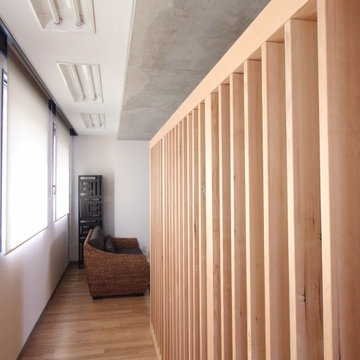
横浜のオフィス
子育てママが、仕事をしながら子育てするオフィス。
木の箱で緩やかに、場をしきる。
株式会社小木野貴光アトリエ一級建築士建築士事務所
https://www.ogino-a.com/
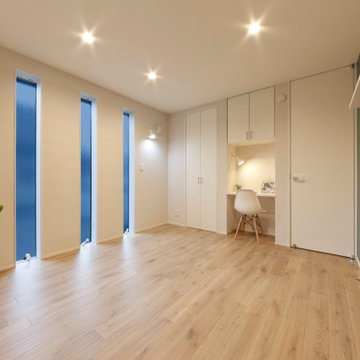
奥様のエステサロンスペース。壁紙は無垢の床と相性のいい癒やし系グリーンでコーディネート。
他の地域にあるおしゃれなホームオフィス・書斎 (緑の壁、淡色無垢フローリング、造り付け机、ベージュの床、塗装板張りの天井、壁紙) の写真
他の地域にあるおしゃれなホームオフィス・書斎 (緑の壁、淡色無垢フローリング、造り付け机、ベージュの床、塗装板張りの天井、壁紙) の写真
ホームオフィス・書斎 (淡色無垢フローリング、緑の壁、全タイプの壁の仕上げ) の写真
1
