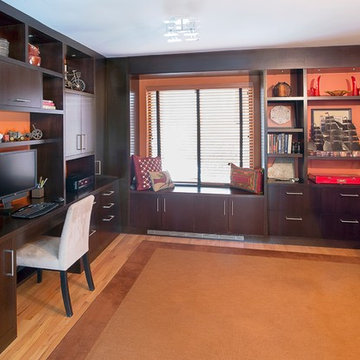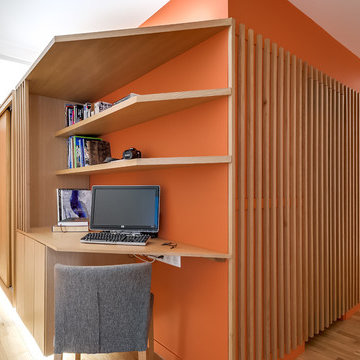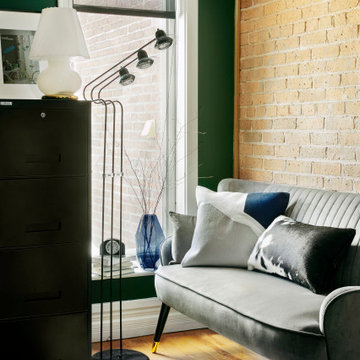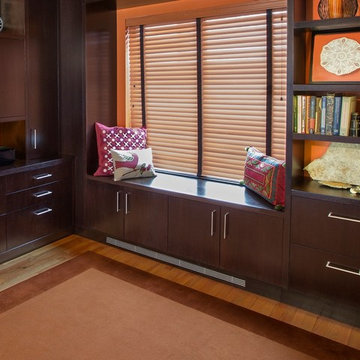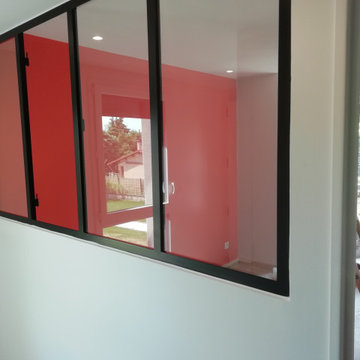書斎 (淡色無垢フローリング、オレンジの壁) の写真
絞り込み:
資材コスト
並び替え:今日の人気順
写真 1〜20 枚目(全 28 枚)
1/4
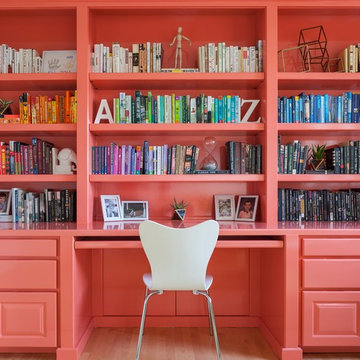
John Grannen photographer Design Kimberlee Marie Design
シアトルにあるコンテンポラリースタイルのおしゃれな書斎 (淡色無垢フローリング、造り付け机、オレンジの壁) の写真
シアトルにあるコンテンポラリースタイルのおしゃれな書斎 (淡色無垢フローリング、造り付け机、オレンジの壁) の写真
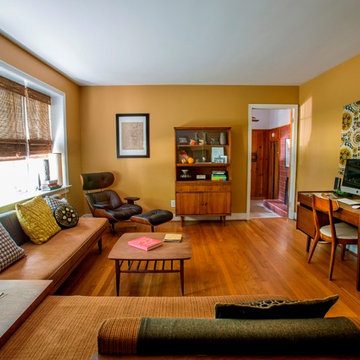
Fabric & Furniture Upholstery by U-Fab
リッチモンドにある高級な広いミッドセンチュリースタイルのおしゃれな書斎 (淡色無垢フローリング、暖炉なし、自立型机、茶色い床、オレンジの壁) の写真
リッチモンドにある高級な広いミッドセンチュリースタイルのおしゃれな書斎 (淡色無垢フローリング、暖炉なし、自立型机、茶色い床、オレンジの壁) の写真
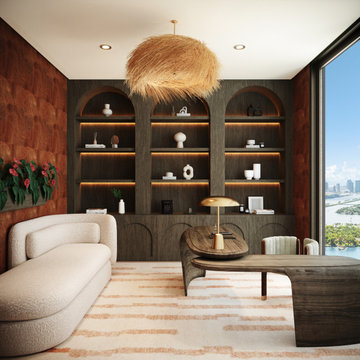
A tropical penthouse retreat that is the epitome of Miami luxury. With stylish bohemian influences, a vibrant and colorful palette, and sultry textures blended into every element.
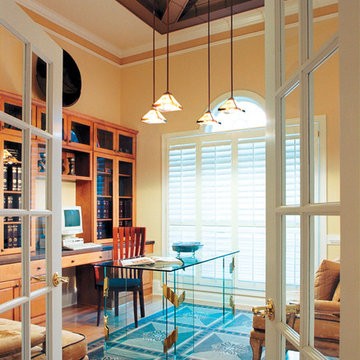
The classy and upscale appeal of European stucco will never go out of style. Embellished with fieldstone accents, the Finley’s façade is as welcoming as it is eye-catching. But the real treat is inside…with a floor plan that is sure to please! The master suite was designed to be a true haven for its resident. Its private sitting room is an extension of the suite, with dimensions generous enough to house plenty of furniture or exercise equipment. Unlike many of its one-level counterparts, the Finley has two living rooms: one serving as the home’s focal point and one adjoining the breakfast area for informal gatherings.
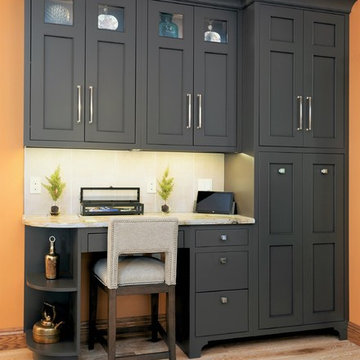
Beautifully customized combination pantry and desk with furniture legs to unify. Inset door construction.
他の地域にある中くらいなトランジショナルスタイルのおしゃれな書斎 (造り付け机、淡色無垢フローリング、暖炉なし、ベージュの床、オレンジの壁) の写真
他の地域にある中くらいなトランジショナルスタイルのおしゃれな書斎 (造り付け机、淡色無垢フローリング、暖炉なし、ベージュの床、オレンジの壁) の写真
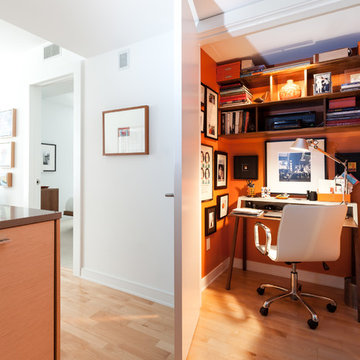
Kat Alves Photography
Popp Littrell Architecture + Interiors
サンフランシスコにある小さなコンテンポラリースタイルのおしゃれな書斎 (オレンジの壁、淡色無垢フローリング、自立型机) の写真
サンフランシスコにある小さなコンテンポラリースタイルのおしゃれな書斎 (オレンジの壁、淡色無垢フローリング、自立型机) の写真
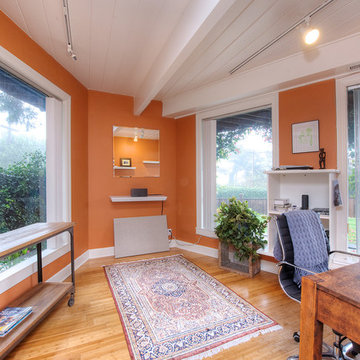
Stunning Mill Valley contemporary filled with light! Beautifully remodeled with attention to detail and the finest finishes. Perfectly situated on the lower level of Mount Tamalpais and a short drive to downtown. Upper level consists of a master bedroom and bath, architecturally pleasing great room with fireplace, large dining area and open kitchen with a long countertop-bar. Sliding doors off of the great room lead to a fabulous deck for entertaining with views out to the San Francisco Bay. The lower level has two additional bedrooms and a full bath and access to a 2-car attached garage with plenty of room for storage. An additional detached storage shed, a hot tub, outdoor shower, level lawn, and cozy outdoor spaces complete this exceptional property. Close to downtown Mill Valley, easy San Francisco commute, hiking trails not far from your front door, and all of the beauty that Mill Valley has to offer.
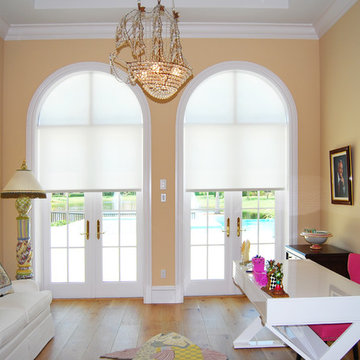
マイアミにある中くらいなトラディショナルスタイルのおしゃれな書斎 (オレンジの壁、淡色無垢フローリング、暖炉なし、自立型机) の写真
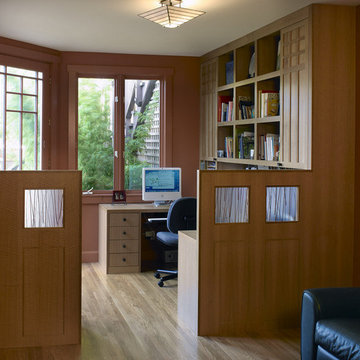
This project involved the creation of a combination home office in the rear of the room and a library and entertainment area towards the front. A half wall with inset resin panels divides the two areas of the room while allowing light to penetrate toward the entertainment area.
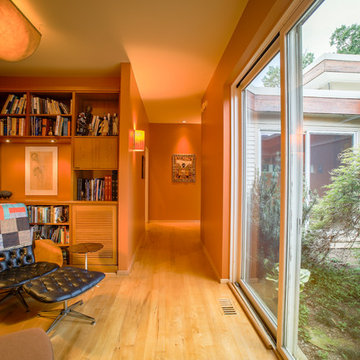
A modern house also needs some cozy spaces, and this little library nook off of a central courtyard provides the perfect spot for reading with a cup of coffee or tea. Feeling protected, but having a view of the outside is a lovely feeling. Duffy Healey, photographer.
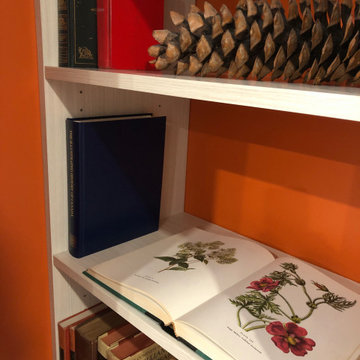
Client's Home Office with custom built-in shelving and storage designed to inspire the client to enjoy spending time working from home. Pop of colour with the complementary blue clean-lined drawer fronts and sleek hardware and loads of adjustable shelving for books, files and to showcase personal decor items.
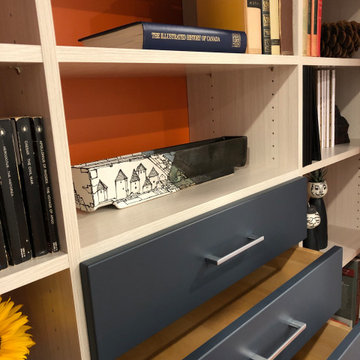
Client's Home Office with custom built-in shelving and storage designed to inspire the client to enjoy spending time working from home. Pop of colour with the complementary blue clean-lined drawer fronts and sleek hardware and loads of adjustable shelving for books, files and to showcase personal decor items.
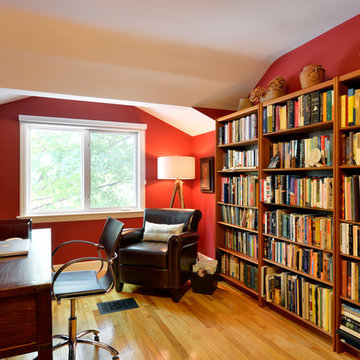
The exterior of this home was not only dated, but showcasing the architecture of two competing decades (the 50’s and 70’s). Our clients wanted a modern update to the exterior and a practical front entry. The flat roof on their living room was also leaking and needed to be addressed.
We said goodbye to the brick and aluminum siding and replaced it with stone and cement fibre. An eyebrow roof delineates the stone and siding and we extended the roof of the main home for weather protection and aesthetic improvement. Wrought iron railings and stone steps fit in nicely with their natural surroundings and invite visitors to the front door.
A foyer addition allowed the creation of a covered porch area on the outside and an open coatroom and home office extension on the inside. Round windows were added to the front and side of the home which add style and bring in much needed natural light.
The existing family room with the leaking roof was legally non-conforming and required a minor variance. Existing defined parking areas further complicated this issue, but we were able to compromise by not extending the front porch across the full width of the addition. A new sloped roof, with interior vaulted ceilings enhances the visual indoor-outdoor integration of the home.
This renovated home’s new exterior fits in perfectly with the neighboring homes and provides the owner’s with two covered entries to protect them from our Ottawa climate.
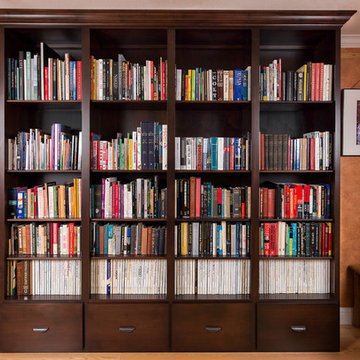
サンフランシスコにあるお手頃価格の中くらいなトラディショナルスタイルのおしゃれな書斎 (オレンジの壁、淡色無垢フローリング、暖炉なし、自立型机) の写真
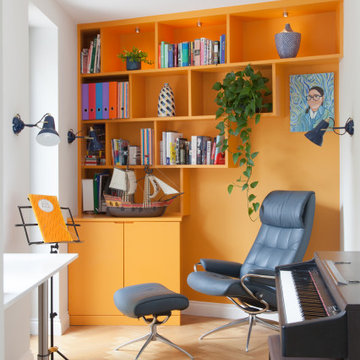
The extension provides the perfect place for a home office/ music room and it is set a light with the vibrant orange wall.
ロンドンにあるお手頃価格の小さなコンテンポラリースタイルのおしゃれなホームオフィス・書斎 (オレンジの壁、淡色無垢フローリング、自立型机) の写真
ロンドンにあるお手頃価格の小さなコンテンポラリースタイルのおしゃれなホームオフィス・書斎 (オレンジの壁、淡色無垢フローリング、自立型机) の写真
書斎 (淡色無垢フローリング、オレンジの壁) の写真
1
