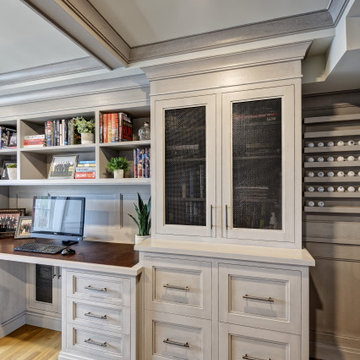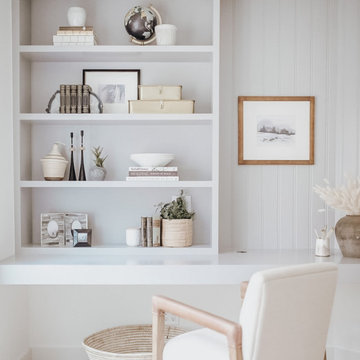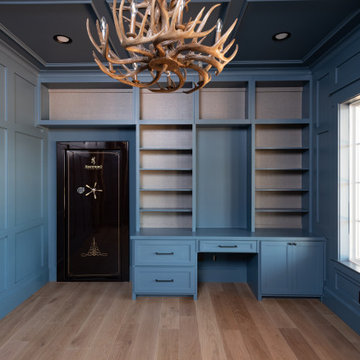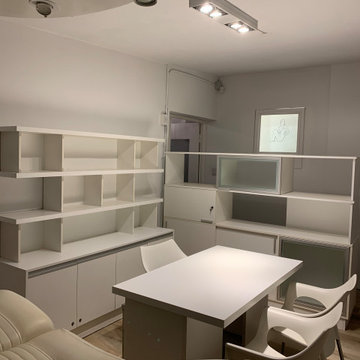ホームオフィス・書斎 (淡色無垢フローリング、茶色い床、パネル壁) の写真
絞り込み:
資材コスト
並び替え:今日の人気順
写真 1〜20 枚目(全 35 枚)
1/4

MOTIF transformed a standard bedroom into this artful and inviting home office with the potential of being used a guest room when the occasion arises. Soft wall colors, a textured area rug, a built in desk are counterpoint to a cozy sofa bench -- which doubles as a twin bed or can be transformed into a queen bed by pulling the pieces apart and reconnecting them in another configuration.
It is a surprising and unexpected room and is both functional and beautiful.
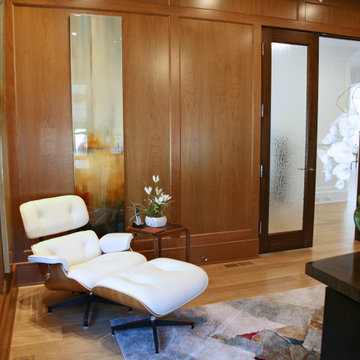
The office is completely paneled in natural cherry.
ミルウォーキーにあるラグジュアリーな中くらいなトランジショナルスタイルのおしゃれな書斎 (茶色い壁、淡色無垢フローリング、自立型机、茶色い床、格子天井、パネル壁) の写真
ミルウォーキーにあるラグジュアリーな中くらいなトランジショナルスタイルのおしゃれな書斎 (茶色い壁、淡色無垢フローリング、自立型机、茶色い床、格子天井、パネル壁) の写真
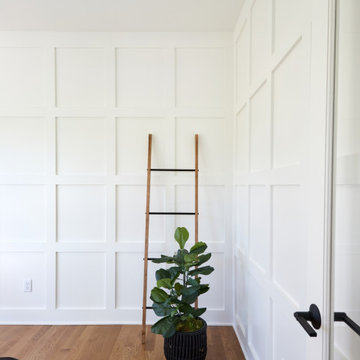
A for-market house finished in 2021. The house sits on a narrow, hillside lot overlooking the Square below.
photography: Viktor Ramos
シンシナティにあるお手頃価格の小さなカントリー風のおしゃれなホームオフィス・書斎 (淡色無垢フローリング、自立型机、茶色い床、パネル壁、白い天井) の写真
シンシナティにあるお手頃価格の小さなカントリー風のおしゃれなホームオフィス・書斎 (淡色無垢フローリング、自立型机、茶色い床、パネル壁、白い天井) の写真
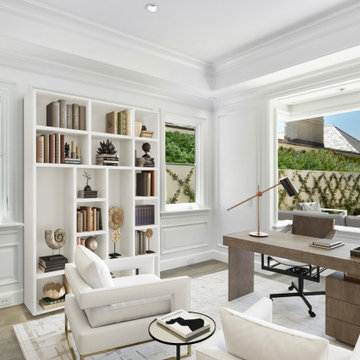
Bedroom 4 / Office
TV and computer wiring, raised panels, crown, and panel molding throughout. Beautiful view of landscaping with a diamond pattern trellis.
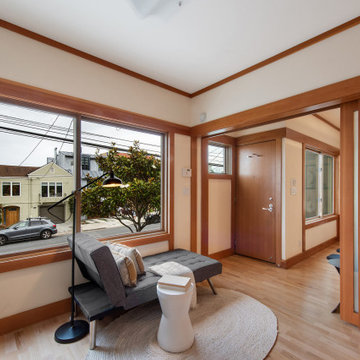
The design of this remodel of a small two-level residence in Noe Valley reflects the owner's passion for Japanese architecture. Having decided to completely gut the interior partitions, we devised a better-arranged floor plan with traditional Japanese features, including a sunken floor pit for dining and a vocabulary of natural wood trim and casework. Vertical grain Douglas Fir takes the place of Hinoki wood traditionally used in Japan. Natural wood flooring, soft green granite and green glass backsplashes in the kitchen further develop the desired Zen aesthetic. A wall to wall window above the sunken bath/shower creates a connection to the outdoors. Privacy is provided through the use of switchable glass, which goes from opaque to clear with a flick of a switch. We used in-floor heating to eliminate the noise associated with forced-air systems.
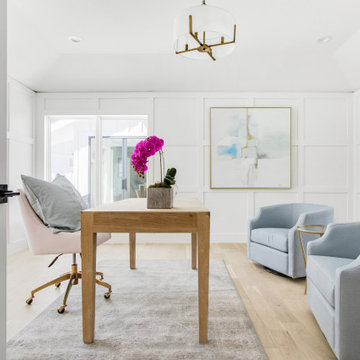
Experience the latest renovation by TK Homes with captivating Mid Century contemporary design by Jessica Koltun Home. Offering a rare opportunity in the Preston Hollow neighborhood, this single story ranch home situated on a prime lot has been superbly rebuilt to new construction specifications for an unparalleled showcase of quality and style. The mid century inspired color palette of textured whites and contrasting blacks flow throughout the wide-open floor plan features a formal dining, dedicated study, and Kitchen Aid Appliance Chef's kitchen with 36in gas range, and double island. Retire to your owner's suite with vaulted ceilings, an oversized shower completely tiled in Carrara marble, and direct access to your private courtyard. Three private outdoor areas offer endless opportunities for entertaining. Designer amenities include white oak millwork, tongue and groove shiplap, marble countertops and tile, and a high end lighting, plumbing, & hardware.
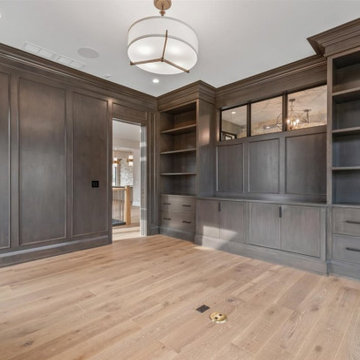
Library
シカゴにあるラグジュアリーな広いトランジショナルスタイルのおしゃれなホームオフィス・書斎 (ライブラリー、グレーの壁、淡色無垢フローリング、標準型暖炉、木材の暖炉まわり、自立型机、茶色い床、パネル壁) の写真
シカゴにあるラグジュアリーな広いトランジショナルスタイルのおしゃれなホームオフィス・書斎 (ライブラリー、グレーの壁、淡色無垢フローリング、標準型暖炉、木材の暖炉まわり、自立型机、茶色い床、パネル壁) の写真
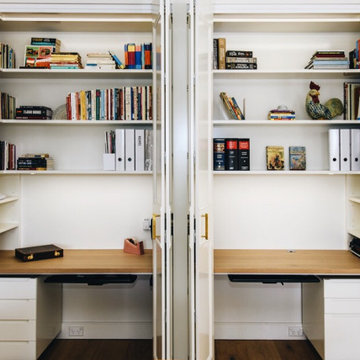
A home office with two work stations concealed behind the bi-fold doors
Overhead Book shelves provide useful storage in the home office where Anna works from home. Mobile drawer units provide storagefor file drawers and stationery drawers and provide flexible seating. The drawer unit can be sat on or removed to add leg room or another chair so that two peoplecan work side by side when need be.
Task lighting is dimmable creating functionality without glare.
Adjustable keyboard platform provides an ergonomic position for typing as well as increases the effective desk space. This home office is space optimised inside and out.creating storage, work space and display shelves externally to create a beautiful backdrop to the formal dining space.
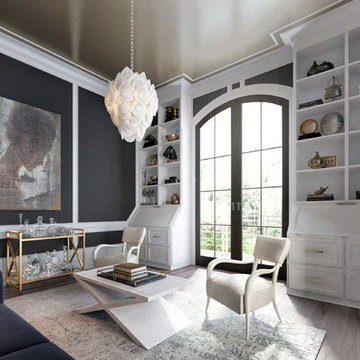
We approached this space by blending together modern and regency style pieces for a luxe space rich with texture and personality.
リトルロックにあるおしゃれな書斎 (グレーの壁、造り付け机、淡色無垢フローリング、茶色い床、クロスの天井、パネル壁) の写真
リトルロックにあるおしゃれな書斎 (グレーの壁、造り付け机、淡色無垢フローリング、茶色い床、クロスの天井、パネル壁) の写真
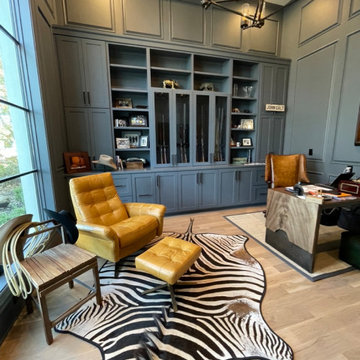
ダラスにあるラグジュアリーな広いカントリー風のおしゃれなホームオフィス・書斎 (青い壁、淡色無垢フローリング、自立型机、茶色い床、三角天井、パネル壁) の写真
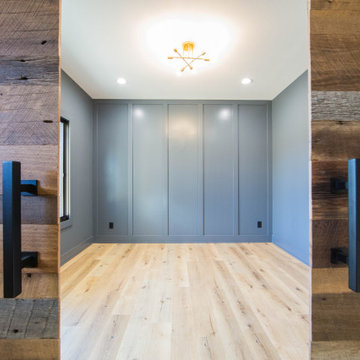
Reclaimed wooden barn doors and gray paneled walls great a warm place to office from home.
インディアナポリスにある高級な中くらいなおしゃれなホームオフィス・書斎 (グレーの壁、淡色無垢フローリング、自立型机、茶色い床、パネル壁) の写真
インディアナポリスにある高級な中くらいなおしゃれなホームオフィス・書斎 (グレーの壁、淡色無垢フローリング、自立型机、茶色い床、パネル壁) の写真
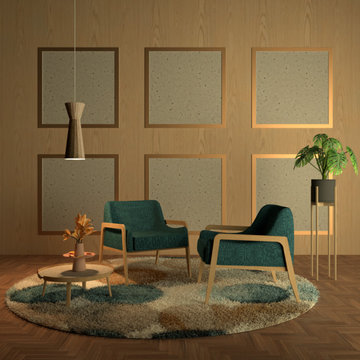
Despacho de gabinete de psicoanalisis.
Estudio de materiales acordes a las emociones.
マドリードにある低価格の小さな北欧スタイルのおしゃれな書斎 (茶色い壁、淡色無垢フローリング、暖炉なし、自立型机、茶色い床、格子天井、パネル壁) の写真
マドリードにある低価格の小さな北欧スタイルのおしゃれな書斎 (茶色い壁、淡色無垢フローリング、暖炉なし、自立型机、茶色い床、格子天井、パネル壁) の写真
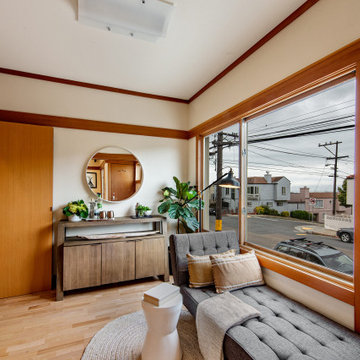
The design of this remodel of a small two-level residence in Noe Valley reflects the owner's passion for Japanese architecture. Having decided to completely gut the interior partitions, we devised a better-arranged floor plan with traditional Japanese features, including a sunken floor pit for dining and a vocabulary of natural wood trim and casework. Vertical grain Douglas Fir takes the place of Hinoki wood traditionally used in Japan. Natural wood flooring, soft green granite and green glass backsplashes in the kitchen further develop the desired Zen aesthetic. A wall to wall window above the sunken bath/shower creates a connection to the outdoors. Privacy is provided through the use of switchable glass, which goes from opaque to clear with a flick of a switch. We used in-floor heating to eliminate the noise associated with forced-air systems.
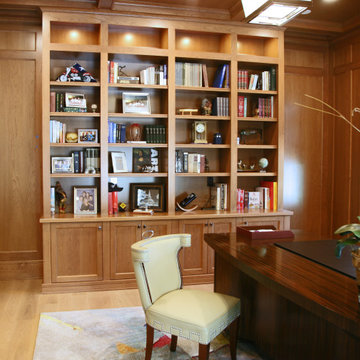
The office is completely paneled in natural cherry.
ミルウォーキーにあるラグジュアリーな中くらいなコンテンポラリースタイルのおしゃれな書斎 (茶色い壁、淡色無垢フローリング、自立型机、茶色い床、格子天井、パネル壁) の写真
ミルウォーキーにあるラグジュアリーな中くらいなコンテンポラリースタイルのおしゃれな書斎 (茶色い壁、淡色無垢フローリング、自立型机、茶色い床、格子天井、パネル壁) の写真
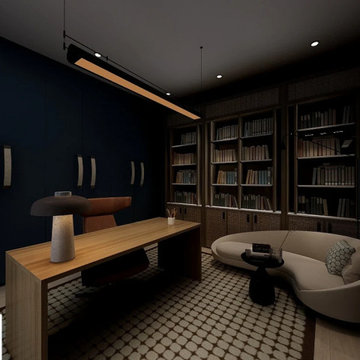
アトランタにある高級な中くらいなおしゃれなホームオフィス・書斎 (ライブラリー、青い壁、淡色無垢フローリング、標準型暖炉、石材の暖炉まわり、自立型机、茶色い床、パネル壁) の写真
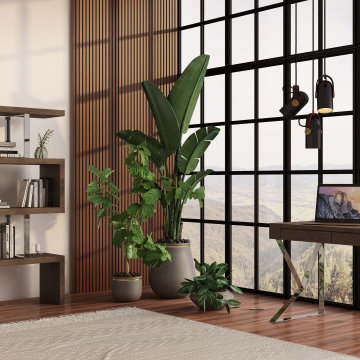
The St. Moritz desk expresses a sharp edge on first glance, yet maintains an artistic presence throughout. Geometric polished stainless steel legs are shaped to form a stable, stylish base. Smooth table top with two concealed drawers complete the unit. Full-extension telescopic glides enable effortless drawer movement.
ホームオフィス・書斎 (淡色無垢フローリング、茶色い床、パネル壁) の写真
1
