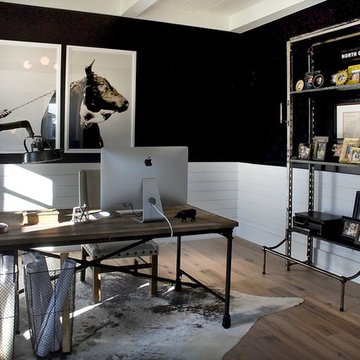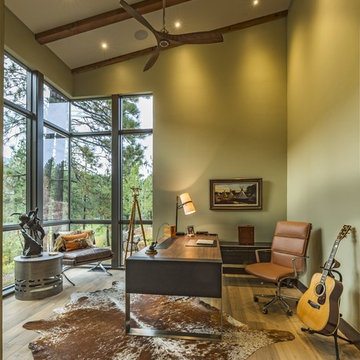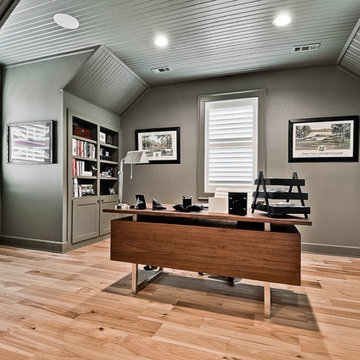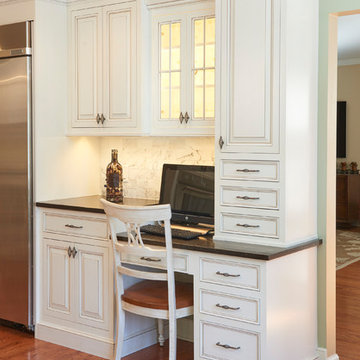ホームオフィス・書斎 (淡色無垢フローリング、茶色い床、黄色い床、黒い壁、緑の壁) の写真
絞り込み:
資材コスト
並び替え:今日の人気順
写真 1〜20 枚目(全 175 枚)

MOTIF transformed a standard bedroom into this artful and inviting home office with the potential of being used a guest room when the occasion arises. Soft wall colors, a textured area rug, a built in desk are counterpoint to a cozy sofa bench -- which doubles as a twin bed or can be transformed into a queen bed by pulling the pieces apart and reconnecting them in another configuration.
It is a surprising and unexpected room and is both functional and beautiful.
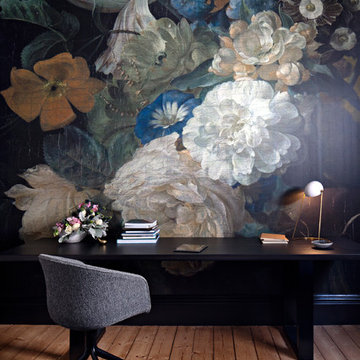
Photography: Shannon McGrath
Styling: Leesa O'Reilly
メルボルンにあるお手頃価格の中くらいなヴィクトリアン調のおしゃれな書斎 (黒い壁、淡色無垢フローリング、自立型机、茶色い床) の写真
メルボルンにあるお手頃価格の中くらいなヴィクトリアン調のおしゃれな書斎 (黒い壁、淡色無垢フローリング、自立型机、茶色い床) の写真
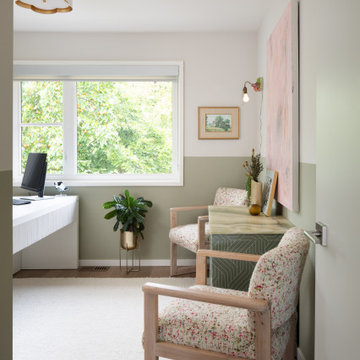
Perfectly peaceful and feminine welcoming office space. Color palette of pale pink and sage green helps tie in with the vibrant floral wallpaper on opposite side of the room. Thick alpaca 'confetti' fabric on guest chairs adds an element of luxury while the vintage onyx countertop squared-off for a modern look, sits nestled in between the chairs, and adds to the refined elements of the room.
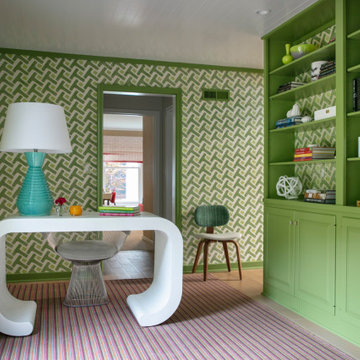
Rick Lozier Photography
他の地域にある中くらいなトランジショナルスタイルのおしゃれな書斎 (緑の壁、淡色無垢フローリング、暖炉なし、自立型机、茶色い床) の写真
他の地域にある中くらいなトランジショナルスタイルのおしゃれな書斎 (緑の壁、淡色無垢フローリング、暖炉なし、自立型机、茶色い床) の写真
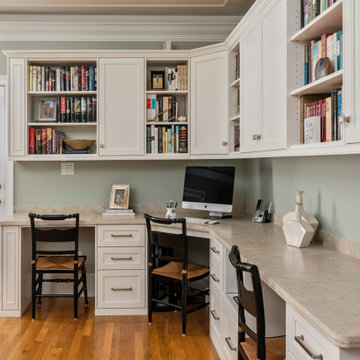
This client had a built in bookcase here originally and no functional space for kids to do homework or paperwork organization. Now this family has a workstation and organization for every member in the family!
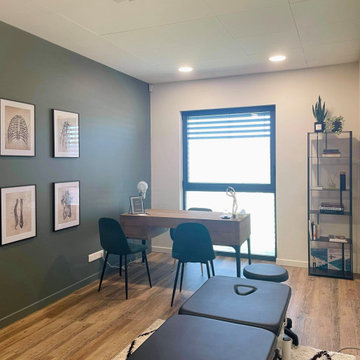
Réalisation d'un cabinet d'ostéopathie.
Les teintes vertes s'accordant parfaitement au parquet viennent apporter de la chaleur à l'espace.
Une atmosphère zen et naturelle prend place pour venir sereinement se remettre en forme.
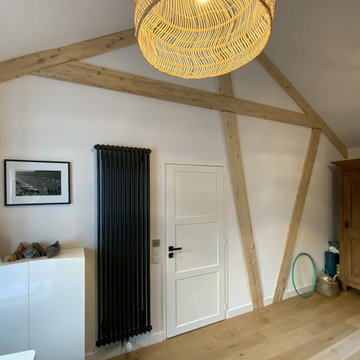
Bureau avec charpente apparente
ナントにある中くらいなコンテンポラリースタイルのおしゃれな書斎 (緑の壁、淡色無垢フローリング、自立型机、茶色い床、表し梁) の写真
ナントにある中くらいなコンテンポラリースタイルのおしゃれな書斎 (緑の壁、淡色無垢フローリング、自立型机、茶色い床、表し梁) の写真
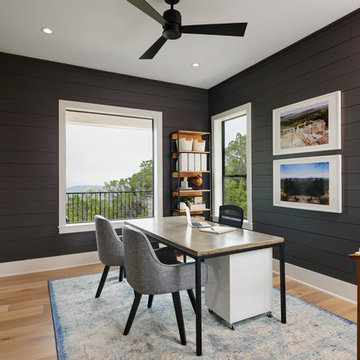
Craig Washburn
オースティンにあるラグジュアリーな中くらいなカントリー風のおしゃれなホームオフィス・書斎 (黒い壁、淡色無垢フローリング、自立型机、茶色い床) の写真
オースティンにあるラグジュアリーな中くらいなカントリー風のおしゃれなホームオフィス・書斎 (黒い壁、淡色無垢フローリング、自立型机、茶色い床) の写真
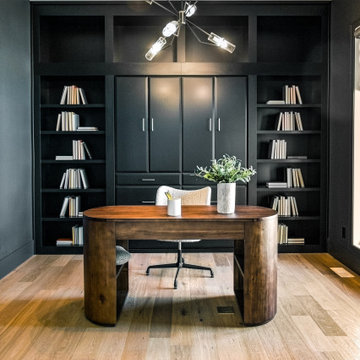
White Oak Wood Floors by Casabella in Grano Seco
他の地域にあるコンテンポラリースタイルのおしゃれな書斎 (黒い壁、淡色無垢フローリング、自立型机、茶色い床) の写真
他の地域にあるコンテンポラリースタイルのおしゃれな書斎 (黒い壁、淡色無垢フローリング、自立型机、茶色い床) の写真
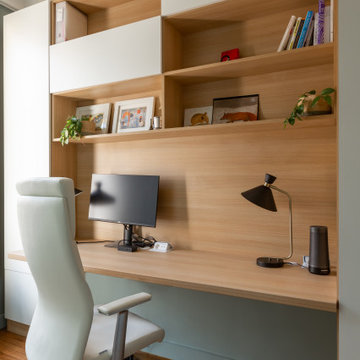
Une maison de maître du XIXème, entièrement rénovée, aménagée et décorée pour démarrer une nouvelle vie. Le RDC est repensé avec de nouveaux espaces de vie et une belle cuisine ouverte ainsi qu’un bureau indépendant. Aux étages, six chambres sont aménagées et optimisées avec deux salles de bains très graphiques. Le tout en parfaite harmonie et dans un style naturellement chic.
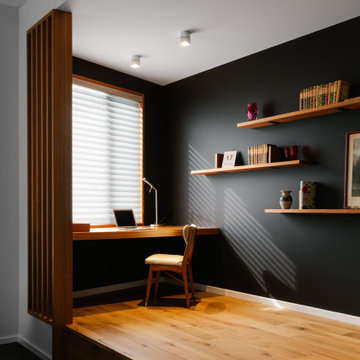
Shared study space
アデレードにある中くらいなコンテンポラリースタイルのおしゃれな書斎 (黒い壁、造り付け机、茶色い床、淡色無垢フローリング) の写真
アデレードにある中くらいなコンテンポラリースタイルのおしゃれな書斎 (黒い壁、造り付け机、茶色い床、淡色無垢フローリング) の写真
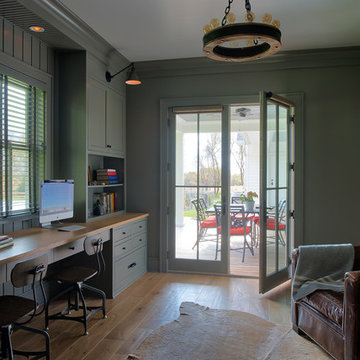
Scott Amundson Photography
ミネアポリスにあるカントリー風のおしゃれな書斎 (緑の壁、淡色無垢フローリング、造り付け机、茶色い床) の写真
ミネアポリスにあるカントリー風のおしゃれな書斎 (緑の壁、淡色無垢フローリング、造り付け机、茶色い床) の写真
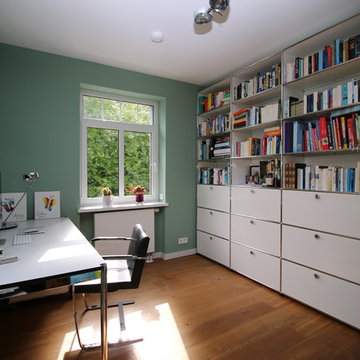
Büromöbel, Regal, Schreibtisch USM Haller, Wandfrabe Little Greene
フランクフルトにあるお手頃価格の中くらいなミッドセンチュリースタイルのおしゃれな書斎 (緑の壁、淡色無垢フローリング、自立型机、暖炉なし、茶色い床) の写真
フランクフルトにあるお手頃価格の中くらいなミッドセンチュリースタイルのおしゃれな書斎 (緑の壁、淡色無垢フローリング、自立型机、暖炉なし、茶色い床) の写真
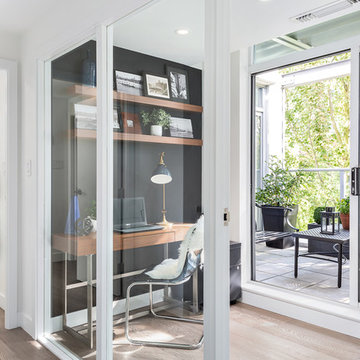
Beyond Beige Interior Design | www.beyondbeige.com | Ph: 604-876-3800 | Photography By Provoke Studios | Furniture Purchased From The Living Lab Furniture Co
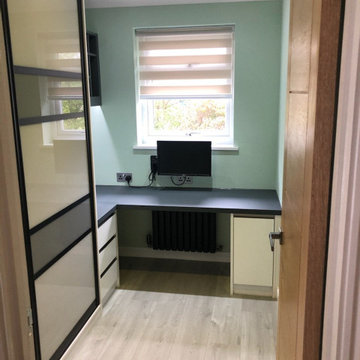
Discover this simple and modern home office in Sandhurst. For this project, the client wanted to transform one of their rooms into a dedicated office space for a seamless transition to a remote work setup.
This home office features a sleek built-in desk painted black, while the cabinets are painted white, adding a nice contrast to the design. Filing cabinets and storage spaces are built behind sliding doors to keep things tidy and organised while ensuring that every inch of the space is efficiently used.
An open shelving unit was added and painted in black for a cohesive look. These shelves are great for storing frequently used items for easy access or for displaying decor items to personalise the space. Meanwhile, the walls are painted a light shade of green to add a subtle pop of colour.
Inspired by this room transformation? Check out our website for more designs.
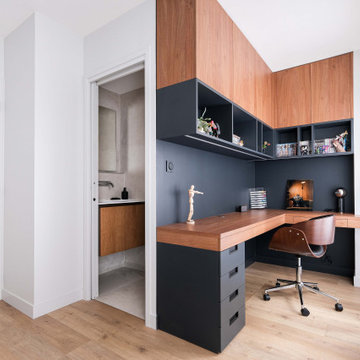
Pour ce projet au cœur du 6ème arrondissement de Lyon, nos clients avaient besoin de plus d’espace et souhaitaient réunir 2 appartements.
L’équipe d’EcoConfiance a intégralement mis à nu l’un des deux appartements afin de créer deux belles suites pour les enfants, composées chacune d’une chambre et d’une salle de bain.
La disposition des espaces, ainsi que chaque pièce et les menuiseries ont été dessinées par Marlène Reynard, notre architecte partenaire.
La plupart des menuiseries ont été réalisées sur mesure (bureau, dressing, lit…) pour un résultat magnifique.
C'est une rénovation qui a durée 3 mois, avec un gros travail de coordination des travaux pour :
Créer l’ouverture entre les appartements dans un mur porteur
Créer les deux chambres et les deux salles de bain
Rénover les parquets
Finaliser toutes les menuiseries
Photos de Jérôme Pantalacci
ホームオフィス・書斎 (淡色無垢フローリング、茶色い床、黄色い床、黒い壁、緑の壁) の写真
1
