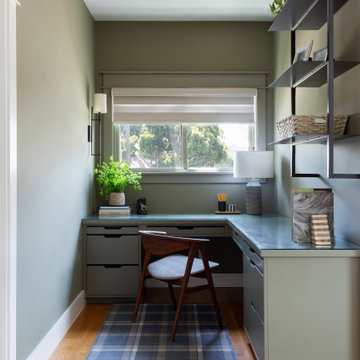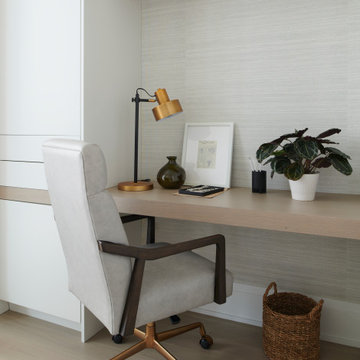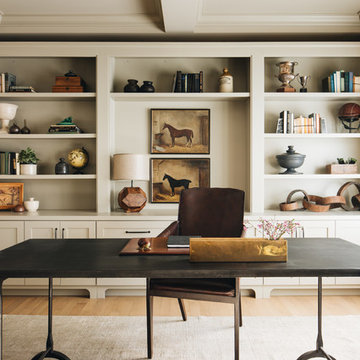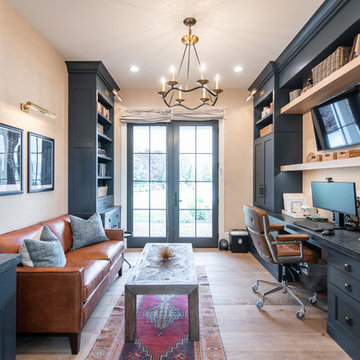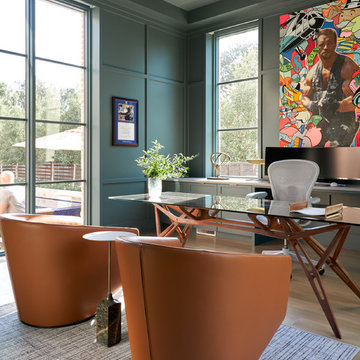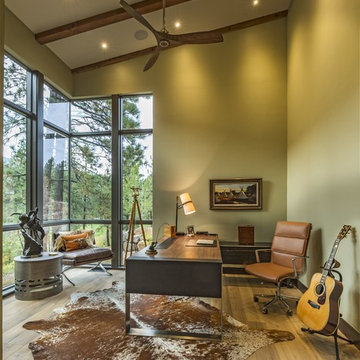ホームオフィス・書斎 (淡色無垢フローリング、無垢フローリング、ベージュの壁、緑の壁) の写真
絞り込み:
資材コスト
並び替え:今日の人気順
写真 1〜20 枚目(全 8,140 枚)
1/5
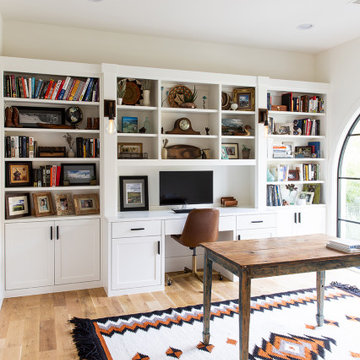
ダラスにある地中海スタイルのおしゃれなホームオフィス・書斎 (ベージュの壁、無垢フローリング、自立型机、茶色い床) の写真
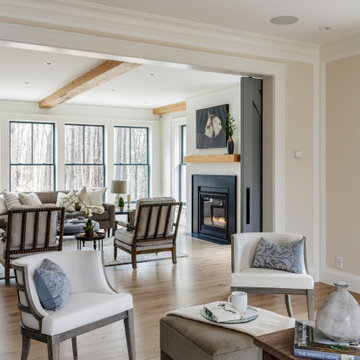
TEAM
Developer: Green Phoenix Development
Architect: LDa Architecture & Interiors
Interior Design: LDa Architecture & Interiors
Builder: Essex Restoration
Home Stager: BK Classic Collections Home Stagers
Photographer: Greg Premru Photography
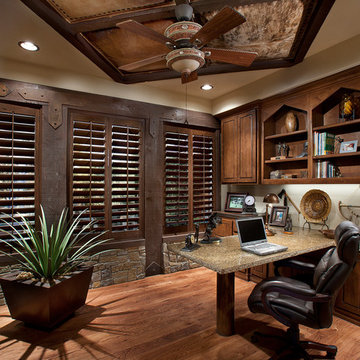
This homage to prairie style architecture located at The Rim Golf Club in Payson, Arizona was designed for owner/builder/landscaper Tom Beck.
This home appears literally fastened to the site by way of both careful design as well as a lichen-loving organic material palatte. Forged from a weathering steel roof (aka Cor-Ten), hand-formed cedar beams, laser cut steel fasteners, and a rugged stacked stone veneer base, this home is the ideal northern Arizona getaway.
Expansive covered terraces offer views of the Tom Weiskopf and Jay Morrish designed golf course, the largest stand of Ponderosa Pines in the US, as well as the majestic Mogollon Rim and Stewart Mountains, making this an ideal place to beat the heat of the Valley of the Sun.
Designing a personal dwelling for a builder is always an honor for us. Thanks, Tom, for the opportunity to share your vision.
Project Details | Northern Exposure, The Rim – Payson, AZ
Architect: C.P. Drewett, AIA, NCARB, Drewett Works, Scottsdale, AZ
Builder: Thomas Beck, LTD, Scottsdale, AZ
Photographer: Dino Tonn, Scottsdale, AZ

The great room of the tiny house is the ultimate multi-purpose: living room, dining room, media room, guest bedroom, and yoga room. Lots of natural light brings the outside in and expand the feeling of space. Photo: Eileen Descallar Ringwald

La bibliothèque multifonctionnelle accentue la profondeur de ce long couloir et se transforme en bureau côté salle à manger. Cela permet d'optimiser l'utilisation de l'espace et de créer une zone de travail fonctionnelle qui reste fidèle à l'esthétique globale de l’appartement.

Our Scottsdale interior design studio created this luxurious Santa Fe new build for a retired couple with sophisticated tastes. We centered the furnishings and fabrics around their contemporary Southwestern art collection, choosing complementary colors. The house includes a large patio with a fireplace, a beautiful great room with a home bar, a lively family room, and a bright home office with plenty of cabinets. All of the spaces reflect elegance, comfort, and thoughtful planning.
---
Project designed by Susie Hersker’s Scottsdale interior design firm Design Directives. Design Directives is active in Phoenix, Paradise Valley, Cave Creek, Carefree, Sedona, and beyond.
For more about Design Directives, click here: https://susanherskerasid.com/
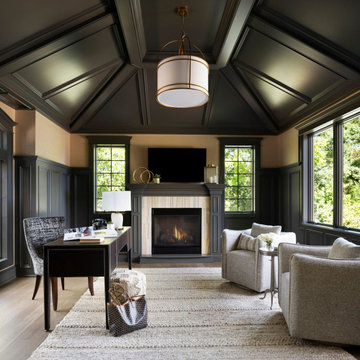
ミネアポリスにあるトランジショナルスタイルのおしゃれな書斎 (ベージュの壁、無垢フローリング、標準型暖炉、石材の暖炉まわり、自立型机、茶色い床、三角天井、パネル壁) の写真
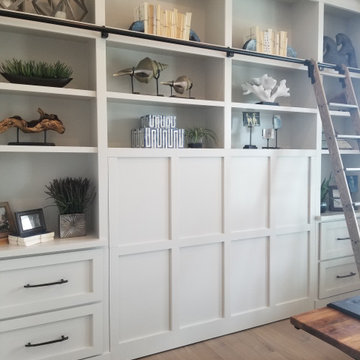
Custom design murphy bed built-in with a rolling ladder.
マイアミにある広いトランジショナルスタイルのおしゃれな書斎 (ベージュの壁、無垢フローリング、暖炉なし、自立型机、ベージュの床) の写真
マイアミにある広いトランジショナルスタイルのおしゃれな書斎 (ベージュの壁、無垢フローリング、暖炉なし、自立型机、ベージュの床) の写真
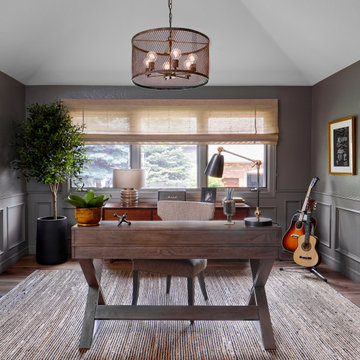
Eclectic & Transitional Home, Home Office, Photography by Susie Brenner
デンバーにある中くらいなエクレクティックスタイルのおしゃれな書斎 (緑の壁、無垢フローリング、暖炉なし、自立型机、茶色い床) の写真
デンバーにある中くらいなエクレクティックスタイルのおしゃれな書斎 (緑の壁、無垢フローリング、暖炉なし、自立型机、茶色い床) の写真
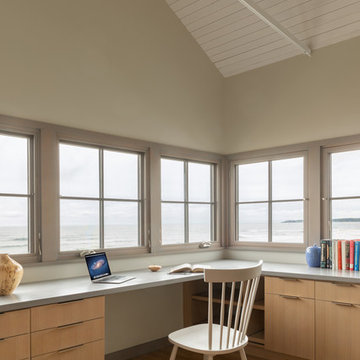
This quaint home office inside a Maine beach house features a sloped roof, neutral colors, and many windows to allow plenty of natural light into the interior.
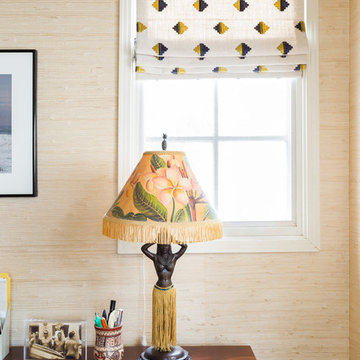
Beach bungalow in Manhattan Beach designed by Hive LA Home. Well-traveled clients wanted a cheerful guest room that could double as a quiet workspace. Custom textile window coverings and collected bedding gives a colorful twist. In the living room a mid century bookcase and eclectic fabrics add layers to more traditional furniture pieces. A small home office gets a masculine and surfy vibe with grasscloth wallpaper and funky custom embroidered roman shades.
Photos by Amy Bartlam
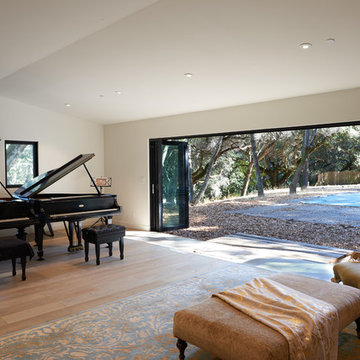
Peter Samuels
サンフランシスコにある高級な中くらいなコンテンポラリースタイルのおしゃれなアトリエ・スタジオ (淡色無垢フローリング、ベージュの壁、ベージュの床、暖炉なし) の写真
サンフランシスコにある高級な中くらいなコンテンポラリースタイルのおしゃれなアトリエ・スタジオ (淡色無垢フローリング、ベージュの壁、ベージュの床、暖炉なし) の写真
ホームオフィス・書斎 (淡色無垢フローリング、無垢フローリング、ベージュの壁、緑の壁) の写真
1

