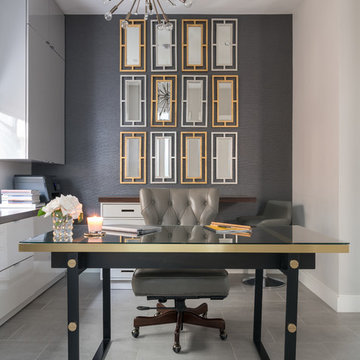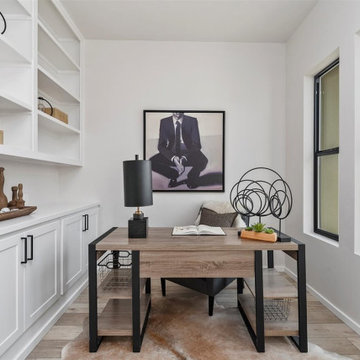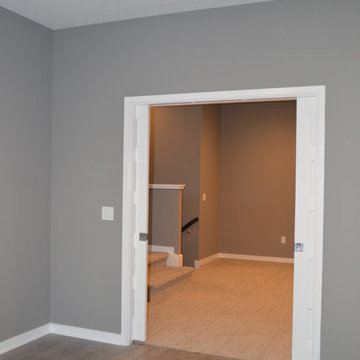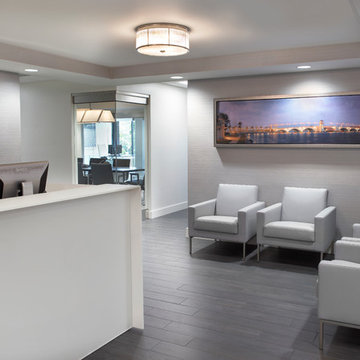中くらいなホームオフィス・書斎 (ラミネートの床、グレーの壁、赤い壁) の写真
絞り込み:
資材コスト
並び替え:今日の人気順
写真 1〜20 枚目(全 185 枚)
1/5
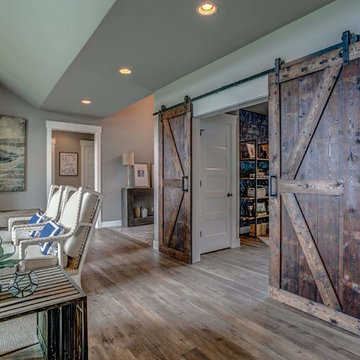
For the entry to the office, we added double barn doors. They were made by a local craftsman.
他の地域にあるお手頃価格の中くらいなカントリー風のおしゃれなホームオフィス・書斎 (グレーの壁、ラミネートの床、自立型机、グレーの床) の写真
他の地域にあるお手頃価格の中くらいなカントリー風のおしゃれなホームオフィス・書斎 (グレーの壁、ラミネートの床、自立型机、グレーの床) の写真
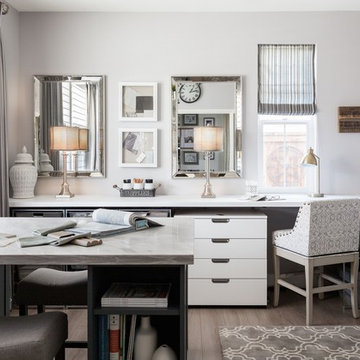
Kat Alves Photography
サクラメントにあるお手頃価格の中くらいなトランジショナルスタイルのおしゃれなアトリエ・スタジオ (グレーの壁、ラミネートの床、造り付け机) の写真
サクラメントにあるお手頃価格の中くらいなトランジショナルスタイルのおしゃれなアトリエ・スタジオ (グレーの壁、ラミネートの床、造り付け机) の写真
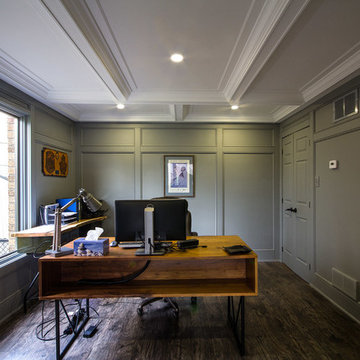
Office/Cigar room with coffered ceilings.
photos taken by Wonderloss Images
トロントにあるラグジュアリーな中くらいなトラディショナルスタイルのおしゃれなホームオフィス・書斎 (ライブラリー、グレーの壁、ラミネートの床、標準型暖炉、木材の暖炉まわり) の写真
トロントにあるラグジュアリーな中くらいなトラディショナルスタイルのおしゃれなホームオフィス・書斎 (ライブラリー、グレーの壁、ラミネートの床、標準型暖炉、木材の暖炉まわり) の写真
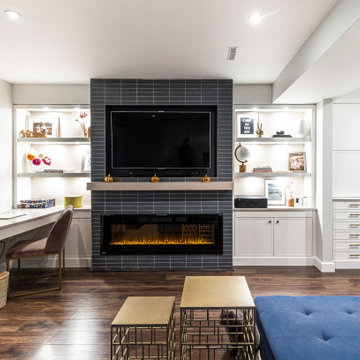
モントリオールにあるお手頃価格の中くらいなコンテンポラリースタイルのおしゃれなクラフトルーム (グレーの壁、ラミネートの床、標準型暖炉、タイルの暖炉まわり、造り付け机、茶色い床) の写真
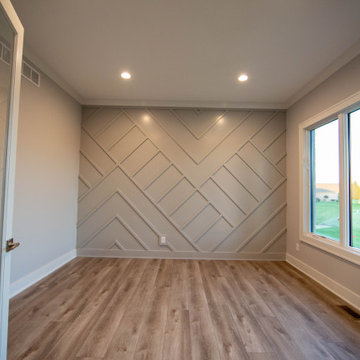
The home office features a focal wall that adds dimensional interest to the room.
インディアナポリスにあるラグジュアリーな中くらいなモダンスタイルのおしゃれなホームオフィス・書斎 (グレーの壁、ラミネートの床、自立型机、茶色い床、板張り壁) の写真
インディアナポリスにあるラグジュアリーな中くらいなモダンスタイルのおしゃれなホームオフィス・書斎 (グレーの壁、ラミネートの床、自立型机、茶色い床、板張り壁) の写真
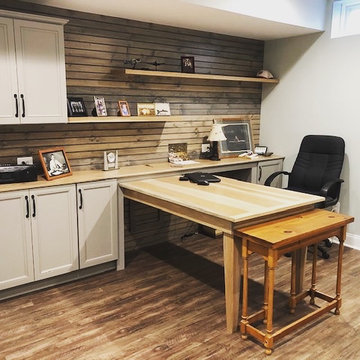
Extra space in a basement was converted into a home office. Shiplap was added to the wall and stained to match an existing barn door. Floating shelves were crafted from hickory. Rather then a desk, the client opted for a custom made table also built from hickory.
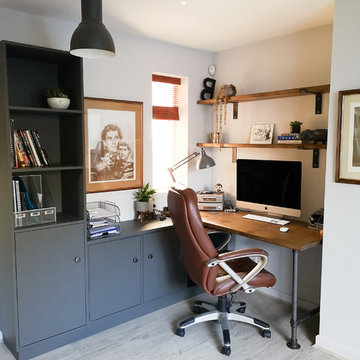
Workplace by day, music room and relaxation area by night. This space has to work doubly hard and allow the owner to separate leisure time and work. A simple rearrangement of the space meant a better contained work area, using casual seating and a large rug to zone the relaxation area, quite literally allowing the owner to put the working day behind him. Soft grey with hints of rust and terracotta keep the space warm and cosy, with rustic industrial furniture to provide a masculine vibe.
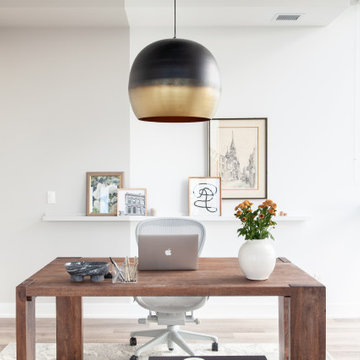
Changed layout to open up study to living room. Closed off original door opening for more storage.
トロントにある高級な中くらいなコンテンポラリースタイルのおしゃれな書斎 (ラミネートの床、暖炉なし、自立型机、茶色い床、グレーの壁) の写真
トロントにある高級な中くらいなコンテンポラリースタイルのおしゃれな書斎 (ラミネートの床、暖炉なし、自立型机、茶色い床、グレーの壁) の写真
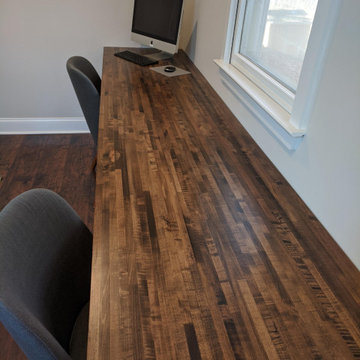
The purchased and stained this butcher block countertop and then we applied two coats of polyurethane. We think it turned out beautifully.
フィラデルフィアにある高級な中くらいなモダンスタイルのおしゃれなホームオフィス・書斎 (グレーの壁、ラミネートの床、造り付け机、茶色い床) の写真
フィラデルフィアにある高級な中くらいなモダンスタイルのおしゃれなホームオフィス・書斎 (グレーの壁、ラミネートの床、造り付け机、茶色い床) の写真
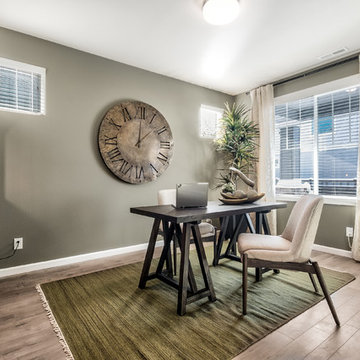
Spacious home office. The desk is made of clean lines that give the office a sleak functional look.
シアトルにあるお手頃価格の中くらいなモダンスタイルのおしゃれな書斎 (ラミネートの床、暖炉なし、自立型机、グレーの床、グレーの壁) の写真
シアトルにあるお手頃価格の中くらいなモダンスタイルのおしゃれな書斎 (ラミネートの床、暖炉なし、自立型机、グレーの床、グレーの壁) の写真
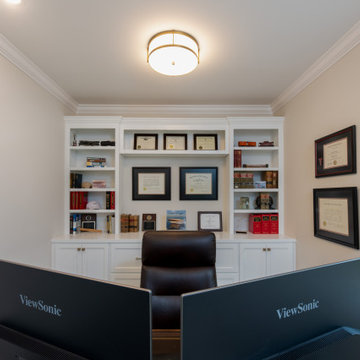
Originally built in 1990 the Heady Lakehouse began as a 2,800SF family retreat and now encompasses over 5,635SF. It is located on a steep yet welcoming lot overlooking a cove on Lake Hartwell that pulls you in through retaining walls wrapped with White Brick into a courtyard laid with concrete pavers in an Ashlar Pattern. This whole home renovation allowed us the opportunity to completely enhance the exterior of the home with all new LP Smartside painted with Amherst Gray with trim to match the Quaker new bone white windows for a subtle contrast. You enter the home under a vaulted tongue and groove white washed ceiling facing an entry door surrounded by White brick.
Once inside you’re encompassed by an abundance of natural light flooding in from across the living area from the 9’ triple door with transom windows above. As you make your way into the living area the ceiling opens up to a coffered ceiling which plays off of the 42” fireplace that is situated perpendicular to the dining area. The open layout provides a view into the kitchen as well as the sunroom with floor to ceiling windows boasting panoramic views of the lake. Looking back you see the elegant touches to the kitchen with Quartzite tops, all brass hardware to match the lighting throughout, and a large 4’x8’ Santorini Blue painted island with turned legs to provide a note of color.
The owner’s suite is situated separate to one side of the home allowing a quiet retreat for the homeowners. Details such as the nickel gap accented bed wall, brass wall mounted bed-side lamps, and a large triple window complete the bedroom. Access to the study through the master bedroom further enhances the idea of a private space for the owners to work. It’s bathroom features clean white vanities with Quartz counter tops, brass hardware and fixtures, an obscure glass enclosed shower with natural light, and a separate toilet room.
The left side of the home received the largest addition which included a new over-sized 3 bay garage with a dog washing shower, a new side entry with stair to the upper and a new laundry room. Over these areas, the stair will lead you to two new guest suites featuring a Jack & Jill Bathroom and their own Lounging and Play Area.
The focal point for entertainment is the lower level which features a bar and seating area. Opposite the bar you walk out on the concrete pavers to a covered outdoor kitchen feature a 48” grill, Large Big Green Egg smoker, 30” Diameter Evo Flat-top Grill, and a sink all surrounded by granite countertops that sit atop a white brick base with stainless steel access doors. The kitchen overlooks a 60” gas fire pit that sits adjacent to a custom gunite eight sided hot tub with travertine coping that looks out to the lake. This elegant and timeless approach to this 5,000SF three level addition and renovation allowed the owner to add multiple sleeping and entertainment areas while rejuvenating a beautiful lake front lot with subtle contrasting colors.
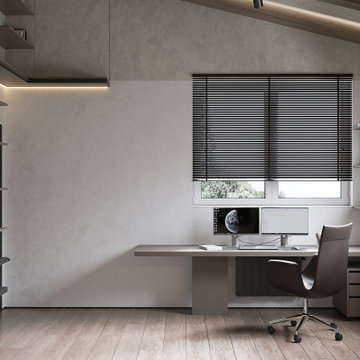
他の地域にあるお手頃価格の中くらいなコンテンポラリースタイルのおしゃれな書斎 (グレーの壁、ラミネートの床、自立型机、ベージュの床、表し梁、壁紙) の写真
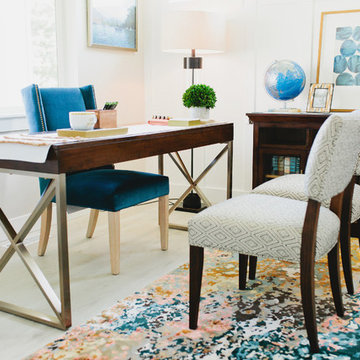
The Printer's Daughter Photography by Jenn Culley
ソルトレイクシティにある高級な中くらいなコンテンポラリースタイルのおしゃれなホームオフィス・書斎 (グレーの壁、ラミネートの床、自立型机、白い床) の写真
ソルトレイクシティにある高級な中くらいなコンテンポラリースタイルのおしゃれなホームオフィス・書斎 (グレーの壁、ラミネートの床、自立型机、白い床) の写真
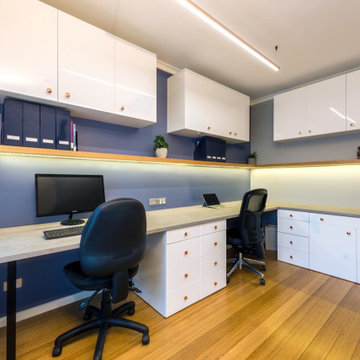
Taking previously unused space and turning it into a modern home office has created an inviting room that these homeowners love to spend time in. With perfect lighting, lots of storage and space this office is ideally suited to two people working remotely at the same time.
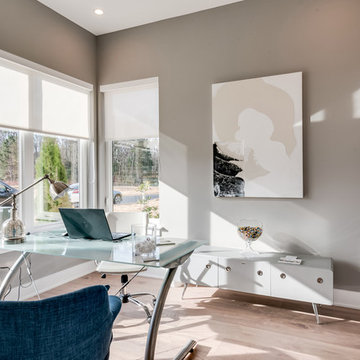
Loads of windows make this office the perfect place to work from home. A soft gray wall color and minimal modern furnishings create a sleek, uncluttered look.
With ReAlta, we are introducing for the first time in Charlotte a fully solar community.
Each beautifully detailed home will incorporate low profile solar panels that will collect the sun’s rays to significantly offset the home’s energy usage. Combined with our industry-leading Home Efficiency Ratings (HERS), these solar systems will save a ReAlta homeowner thousands over the life of the home.
Credit: Brendan Kahm
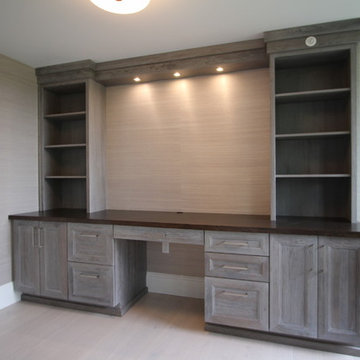
マイアミにあるお手頃価格の中くらいなトラディショナルスタイルのおしゃれな書斎 (暖炉なし、グレーの壁、ラミネートの床、造り付け机、グレーの床) の写真
中くらいなホームオフィス・書斎 (ラミネートの床、グレーの壁、赤い壁) の写真
1
