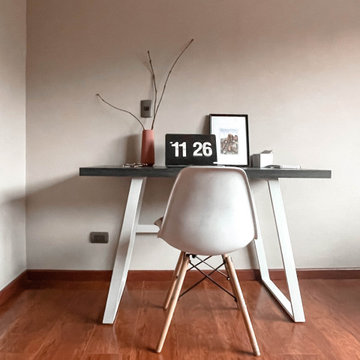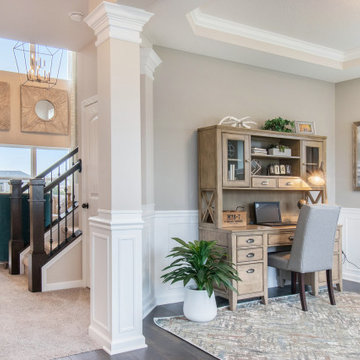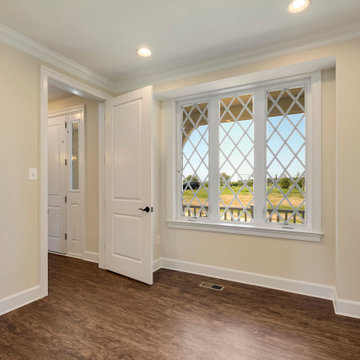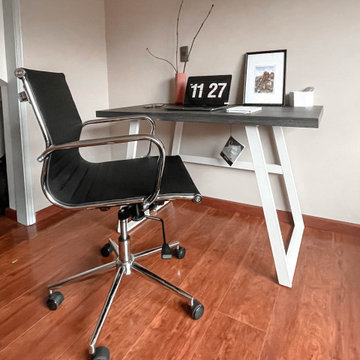ホームオフィス・書斎 (ラミネートの床、茶色い床、ベージュの壁、白い壁、全タイプの壁の仕上げ) の写真
絞り込み:
資材コスト
並び替え:今日の人気順
写真 1〜20 枚目(全 86 枚)

This small home office is a by-product of relocating the stairway during the home's remodel. Due to the vaulted ceilings in the space, the stair wall had to pulled away from the exterior wall to allow for headroom when walking up the steps. Pulling the steps out allowed for this sweet, perfectly sized home office packed with functionality.

他の地域にあるお手頃価格の広いコンテンポラリースタイルのおしゃれな書斎 (ベージュの壁、ラミネートの床、暖炉なし、自立型机、茶色い床、クロスの天井、壁紙) の写真
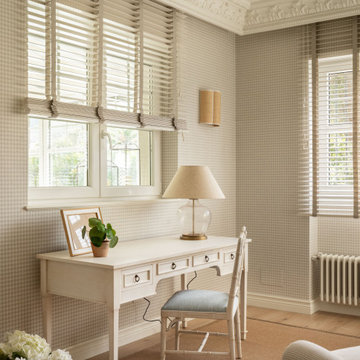
ビルバオにある中くらいなトランジショナルスタイルのおしゃれな書斎 (ベージュの壁、ラミネートの床、標準型暖炉、石材の暖炉まわり、自立型机、茶色い床、壁紙、折り上げ天井) の写真
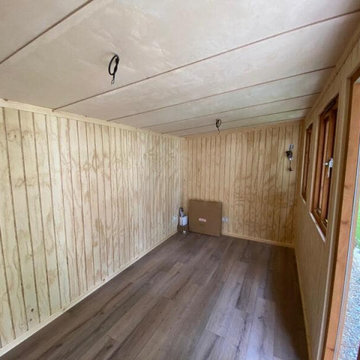
Mr & Mrs S contacted Garden Retreat after initially looking for a building from a competitor to be installed as a quiet place for Mrs S to write poetry. The reason they contacted Garden Retreat was the proposed garden room had to satisfy local planning restrictions in the beautiful village of Beaminster, Dorset.
Garden Retreat specialise in providing buildings that not only satisfies the clients requirements but also planning requirements. Our standard building has uPVC windows and doors and a particular style of metal roof. In this instance we modified one of our Contemporary Garden Offices and installed timber double glazed windows and doors and a sinusoidal profiled roof (I know, a posh word for corrugated iron from the planners) and satisfied both the client and local planners.
This contemporary garden building is constructed using an external cedar clad and bitumen paper to ensure any damp is kept out of the building. The walls are constructed using a 75mm x 38mm timber frame, 50mm Celotex and an grooved brushed ply 12mm inner lining to finish the walls. The total thickness of the walls is 100mm which lends itself to all year round use. The floor is manufactured using heavy duty bearers, 70mm Celotex and a 15mm ply floor which can either be carpeted or a vinyl floor can be installed for a hard wearing, easy clean option. These buildings now included and engineered laminated floor as standard, please contact us for further details and options.
The roof is insulated and comes with an inner ply, metal Rolaclad roof, underfelt and internal spot lights. Also within the electrics pack there is consumer unit, 3 double sockets and a switch. We also install sockets with built in USB charging points which is very useful and this building also has external spots to light up the porch area.
This particular model was supplied with one set of 1200mm wide timber framed French doors and one 600mm double glazed sidelight which provides a traditional look and lots of light. In addition, it has two double casement timber windows for ventilation if you do not want to open the French doors. The building is designed to be modular so during the ordering process you have the opportunity to choose where you want the windows and doors to be.
If you are interested in this design or would like something similar please do not hesitate to contact us for a quotation?
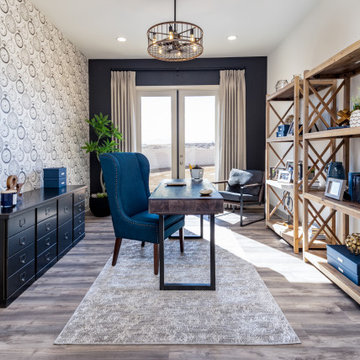
Home office goals, clean and organized, light and bright with some great contrast moments. The clock wallpaper is such a fun statement here!
オレンジカウンティにあるトランジショナルスタイルのおしゃれな書斎 (ラミネートの床、壁紙、白い壁、暖炉なし、自立型机、茶色い床) の写真
オレンジカウンティにあるトランジショナルスタイルのおしゃれな書斎 (ラミネートの床、壁紙、白い壁、暖炉なし、自立型机、茶色い床) の写真
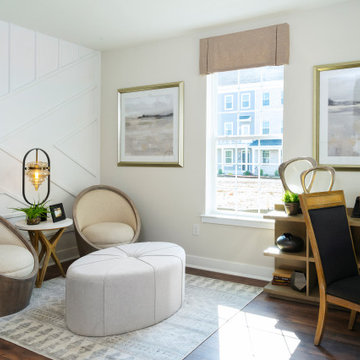
フィラデルフィアにあるトランジショナルスタイルのおしゃれなホームオフィス・書斎 (ベージュの壁、ラミネートの床、自立型机、茶色い床、板張り壁、暖炉なし) の写真
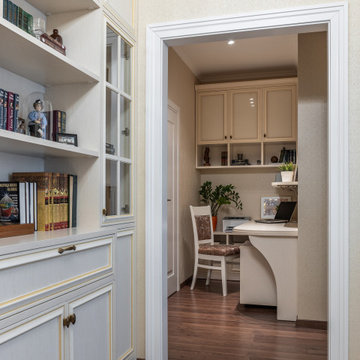
他の地域にあるお手頃価格の小さなトラディショナルスタイルのおしゃれな書斎 (ベージュの壁、ラミネートの床、造り付け机、茶色い床、全タイプの天井の仕上げ、全タイプの壁の仕上げ) の写真
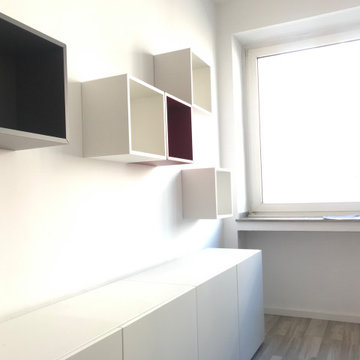
Regalelement, wandmontiert EKET, Ikea
RETRO FRIDGE 150
Aufbewahrung mit Türen, weiß, Lappviken
weiß, 120x42x65 cm
ケルンにあるお手頃価格の中くらいなコンテンポラリースタイルのおしゃれな書斎 (白い壁、ラミネートの床、自立型机、茶色い床、クロスの天井、壁紙) の写真
ケルンにあるお手頃価格の中くらいなコンテンポラリースタイルのおしゃれな書斎 (白い壁、ラミネートの床、自立型机、茶色い床、クロスの天井、壁紙) の写真
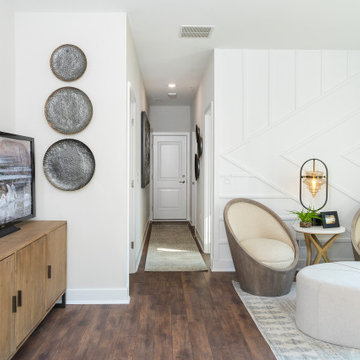
フィラデルフィアにあるコンテンポラリースタイルのおしゃれなホームオフィス・書斎 (ベージュの壁、ラミネートの床、自立型机、茶色い床、板張り壁) の写真
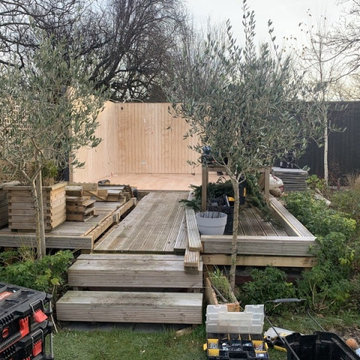
Ms D contacted Garden Retreat requiring a garden office / room, we worked with the her to design, build and supply a building that sits nicely within an existing decked and landscaped garden.
This contemporary garden building is constructed using an external 16mm nom x 125mm tanalsied cladding and bitumen paper to ensure any damp is kept out of the building. The walls are constructed using a 75mm x 38mm timber frame, 50mm Celotex and a 15mm inner lining grooved ply to finish the walls. The total thickness of the walls is 100mm which lends itself to all year round use. The floor is manufactured using heavy duty bearers, 75mm Celotex and a 15mm ply floor which comes with a laminated floor as standard and there are 4 options to choose from (September 2021 onwards) alternatively you can fit your own vinyl or carpet.
The roof is insulated and comes with an inner ply, metal roof covering, underfelt and internal spot lights or light panels. Within the electrics pack there is consumer unit, 3 brushed stainless steel double sockets and a switch. We also install sockets with built in USB charging points which is very useful and this building also has external spots (now standard September 2021) to light up the porch area.
This particular model is supplied with one set of 1200mm wide anthracite grey uPVC French doors and two 600mm full length side lights and a 600mm x 900mm uPVC casement window which provides a modern look and lots of light. The building is designed to be modular so during the ordering process you have the opportunity to choose where you want the windows and doors to be.
If you are interested in this design or would like something similar please do not hesitate to contact us for a quotation?
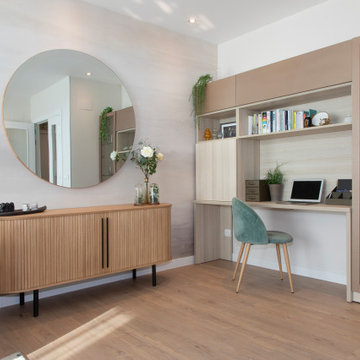
En el salon, integramos una zona de libreria y despacho para que los clientes pudieran teletrabajar o tener un espacio de consulta integrado en el salón.
Con una combinación de colores muy luminosa (cobre y madera) conseguimos integrar sin ser demasiado agobiante un espacio de trabajo delicado y confortable.
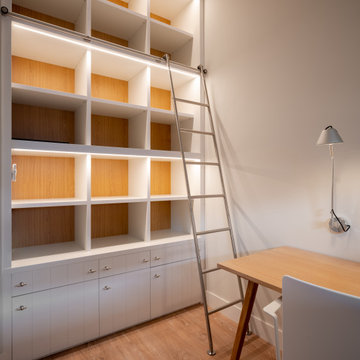
Reforma integral Sube Interiorismo www.subeinteriorismo.com
Fotografía Biderbost Photo
ビルバオにある中くらいなトランジショナルスタイルのおしゃれなホームオフィス・書斎 (ライブラリー、ベージュの壁、ラミネートの床、暖炉なし、自立型机、茶色い床、壁紙) の写真
ビルバオにある中くらいなトランジショナルスタイルのおしゃれなホームオフィス・書斎 (ライブラリー、ベージュの壁、ラミネートの床、暖炉なし、自立型机、茶色い床、壁紙) の写真
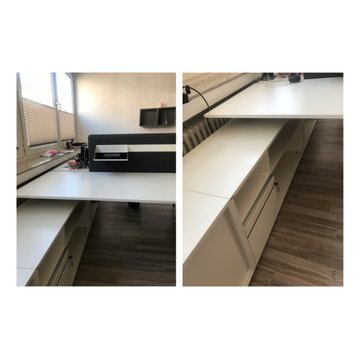
Stauram Möbel am Fenster entlang
Bene WY CU Modulschrank, CUBE_S, einseitig
Bene WY CU Schiebetürschrank, CUBE_S
ケルンにあるお手頃価格の中くらいなコンテンポラリースタイルのおしゃれな書斎 (白い壁、ラミネートの床、自立型机、茶色い床、クロスの天井、壁紙) の写真
ケルンにあるお手頃価格の中くらいなコンテンポラリースタイルのおしゃれな書斎 (白い壁、ラミネートの床、自立型机、茶色い床、クロスの天井、壁紙) の写真
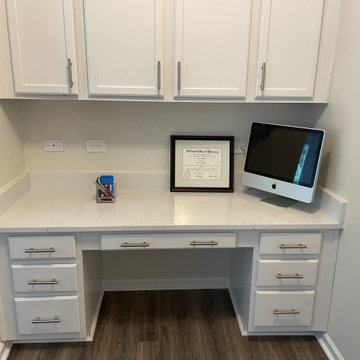
Our client was amazed to say the least by how much her countertops changed the outlook on her desk. The Quartz she chose was a perfect choice to match the theme.
Material: Swiss White Quartz
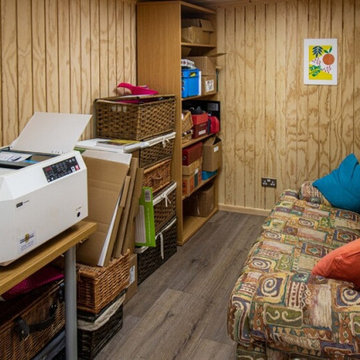
Mr & Mrs S contacted Garden Retreat after initially looking for a building from a competitor to be installed as a quiet place for Mrs S to write poetry. The reason they contacted Garden Retreat was the proposed garden room had to satisfy local planning restrictions in the beautiful village of Beaminster, Dorset.
Garden Retreat specialise in providing buildings that not only satisfies the clients requirements but also planning requirements. Our standard building has uPVC windows and doors and a particular style of metal roof. In this instance we modified one of our Contemporary Garden Offices and installed timber double glazed windows and doors and a sinusoidal profiled roof (I know, a posh word for corrugated iron from the planners) and satisfied both the client and local planners.
This contemporary garden building is constructed using an external cedar clad and bitumen paper to ensure any damp is kept out of the building. The walls are constructed using a 75mm x 38mm timber frame, 50mm Celotex and an grooved brushed ply 12mm inner lining to finish the walls. The total thickness of the walls is 100mm which lends itself to all year round use. The floor is manufactured using heavy duty bearers, 70mm Celotex and a 15mm ply floor which can either be carpeted or a vinyl floor can be installed for a hard wearing, easy clean option. These buildings now included and engineered laminated floor as standard, please contact us for further details and options.
The roof is insulated and comes with an inner ply, metal Rolaclad roof, underfelt and internal spot lights. Also within the electrics pack there is consumer unit, 3 double sockets and a switch. We also install sockets with built in USB charging points which is very useful and this building also has external spots to light up the porch area.
This particular model was supplied with one set of 1200mm wide timber framed French doors and one 600mm double glazed sidelight which provides a traditional look and lots of light. In addition, it has two double casement timber windows for ventilation if you do not want to open the French doors. The building is designed to be modular so during the ordering process you have the opportunity to choose where you want the windows and doors to be.
If you are interested in this design or would like something similar please do not hesitate to contact us for a quotation?
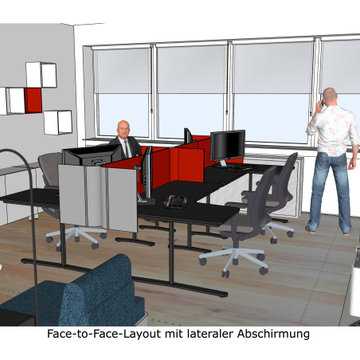
Face-to-Face-Layout mit lateraler Abschirmung für Schreibtisch, BEKANT grau IKEA
ケルンにあるお手頃価格の中くらいなコンテンポラリースタイルのおしゃれな書斎 (白い壁、ラミネートの床、自立型机、茶色い床、クロスの天井、壁紙) の写真
ケルンにあるお手頃価格の中くらいなコンテンポラリースタイルのおしゃれな書斎 (白い壁、ラミネートの床、自立型机、茶色い床、クロスの天井、壁紙) の写真
ホームオフィス・書斎 (ラミネートの床、茶色い床、ベージュの壁、白い壁、全タイプの壁の仕上げ) の写真
1
