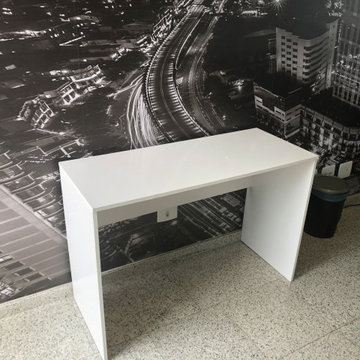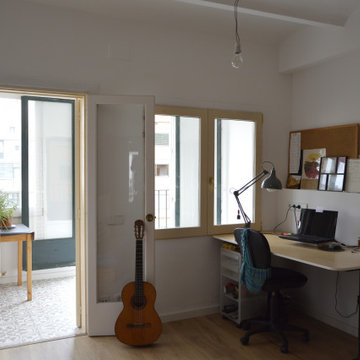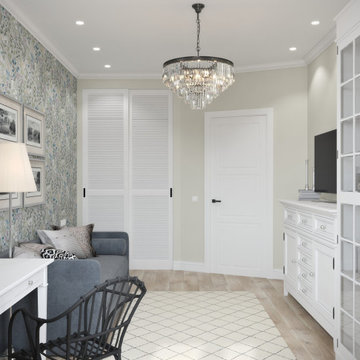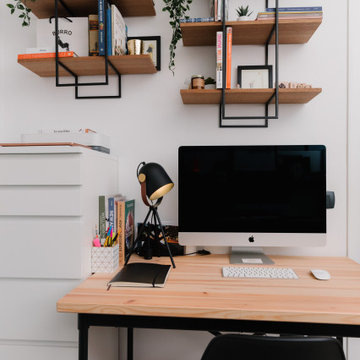クラフトルーム (ラミネートの床、テラコッタタイルの床) の写真
絞り込み:
資材コスト
並び替え:今日の人気順
写真 61〜80 枚目(全 120 枚)
1/4
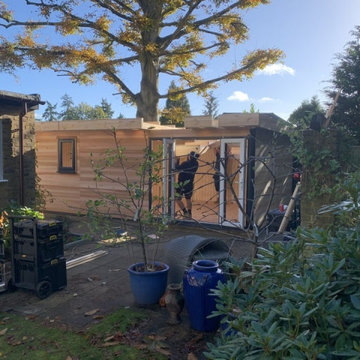
Cedar Garden Sewing Room
バークシャーにある広いコンテンポラリースタイルのおしゃれなクラフトルーム (ベージュの壁、ラミネートの床、自立型机、茶色い床、板張り天井、塗装板張りの壁) の写真
バークシャーにある広いコンテンポラリースタイルのおしゃれなクラフトルーム (ベージュの壁、ラミネートの床、自立型机、茶色い床、板張り天井、塗装板張りの壁) の写真
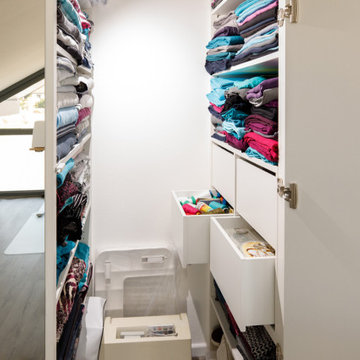
Schneiderinnen und Stoffverliebte kennen das Problem: Die Stapel mit den Stoffen werden immer höher. Die Lagerung und auch die Sichtung der Schätze immer schwieriger. So ging es auch unserer Kundin, die sich für ihre Stoffe einen begehbaren Schrank in der Dachschräge einbauen ließ. Wir haben dazu eine Dachschräge von 1 m Tiefe für zwei sehr geräumige Schrankelemente genutzt, in denen neben den Stoffen auch kleinteilige Nähutensilien ihren Platz finden. Die Fronten sind als Spiegel ausgeführt, damit das kreative Werk gleich begutachtet werden kann.
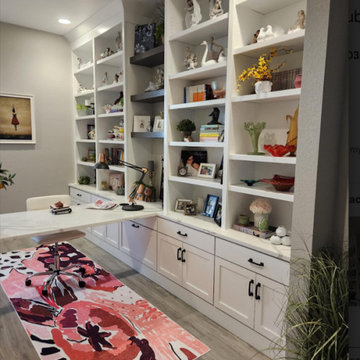
We transitioned an empty space into a custom build office that accommodates the all the needs of the client. The adjustable shelves are designed to display all of her collectibles. The built-in desk top and base cabinet countertop is a beautiful quartz.
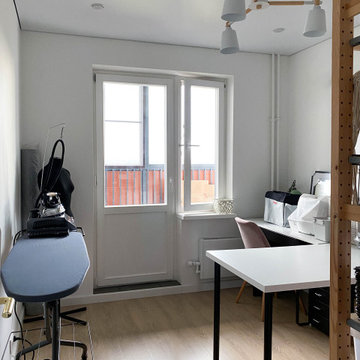
Мастерская для шитья. В будущем будет переделена в детскую, поэтому планировка заранее продумана.
モスクワにある低価格の小さな北欧スタイルのおしゃれなクラフトルーム (白い壁、ラミネートの床、自立型机) の写真
モスクワにある低価格の小さな北欧スタイルのおしゃれなクラフトルーム (白い壁、ラミネートの床、自立型机) の写真
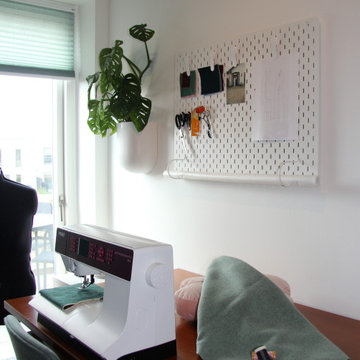
Gør din arbejdsplads attraktiv ved, at omgive dig med inspiration til dit arbejde.
他の地域にあるモダンスタイルのおしゃれなクラフトルーム (白い壁、ラミネートの床、自立型机、ベージュの床) の写真
他の地域にあるモダンスタイルのおしゃれなクラフトルーム (白い壁、ラミネートの床、自立型机、ベージュの床) の写真
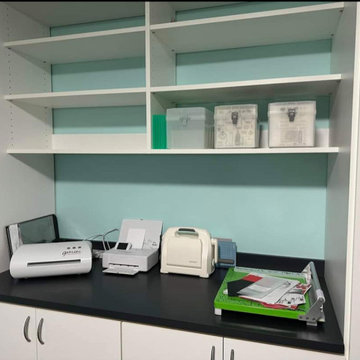
Personalized storage solutions, ample workspace, and ergonomic design, it maximizes efficiency and comfort. This dedicated space fosters inspiration and organization, empowering enthusiasts to fully immerse themselves in their favorite pastimes.
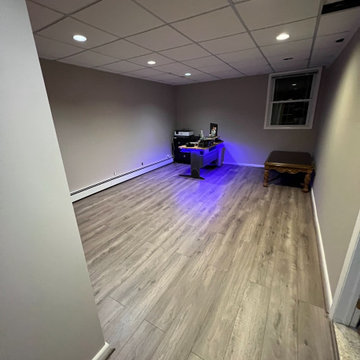
Tranformation from family room to home office.
- Painting of walls and trims
- Laminate florring installation
他の地域にあるお手頃価格の中くらいなモダンスタイルのおしゃれなクラフトルーム (グレーの壁、ラミネートの床、自立型机、グレーの床) の写真
他の地域にあるお手頃価格の中くらいなモダンスタイルのおしゃれなクラフトルーム (グレーの壁、ラミネートの床、自立型机、グレーの床) の写真
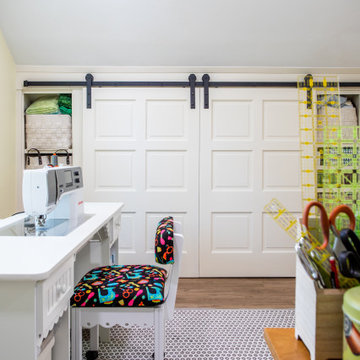
An old attic into a new living space: a sewing room, two beautiful sewing room, with two windows and storage space built-in, covered with barn doors and lots of shelving
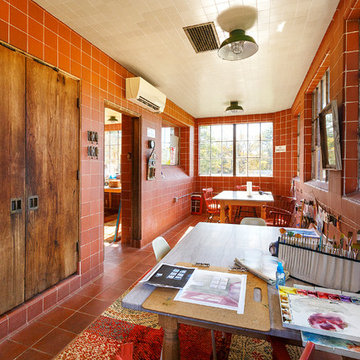
Creamery interior, now an art workspace and studio.
ボストンにある中くらいなカントリー風のおしゃれなクラフトルーム (赤い壁、テラコッタタイルの床、暖炉なし、自立型机、赤い床) の写真
ボストンにある中くらいなカントリー風のおしゃれなクラフトルーム (赤い壁、テラコッタタイルの床、暖炉なし、自立型机、赤い床) の写真
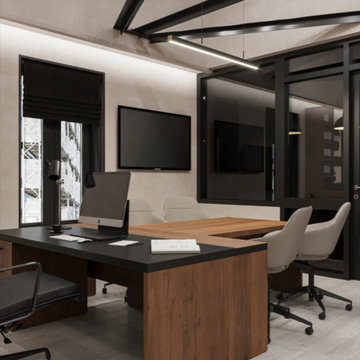
Дизайн офиса, Магадан
他の地域にあるお手頃価格の中くらいなコンテンポラリースタイルのおしゃれなクラフトルーム (ベージュの壁、ラミネートの床、自立型机、ベージュの床) の写真
他の地域にあるお手頃価格の中くらいなコンテンポラリースタイルのおしゃれなクラフトルーム (ベージュの壁、ラミネートの床、自立型机、ベージュの床) の写真
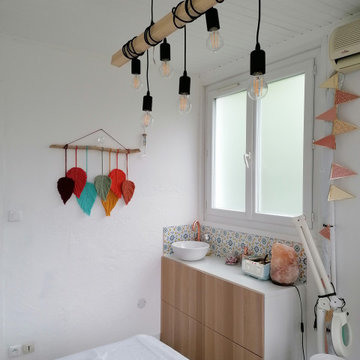
Projet de rénovation d'un institut de beauté à domicile. Afin de retrouver le plaisir de travailler, L. m'a demandé de revoir l'agencement, la lumière et l'ergonomie de son institut. Avec peu d'investissement, beaucoup de fais maison et d'ingéniosité il a été possible de revoir l'espace, l'ergonomie de travail pour cette esthéticienne, et de cacher les éléments disgracieux tels que le compteur électrique non déplaçable.
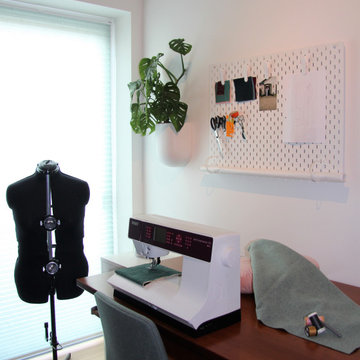
Gør din arbejdsplads attraktiv ved, at omgive dig med inspiration til dit arbejde.
他の地域にあるモダンスタイルのおしゃれなクラフトルーム (白い壁、ラミネートの床、自立型机、ベージュの床) の写真
他の地域にあるモダンスタイルのおしゃれなクラフトルーム (白い壁、ラミネートの床、自立型机、ベージュの床) の写真
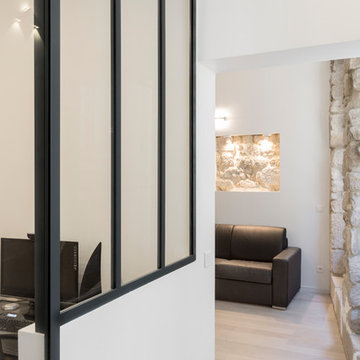
STEPHANE VASCO
パリにあるお手頃価格の中くらいなコンテンポラリースタイルのおしゃれなクラフトルーム (白い壁、ベージュの床、ラミネートの床、暖炉なし、自立型机) の写真
パリにあるお手頃価格の中くらいなコンテンポラリースタイルのおしゃれなクラフトルーム (白い壁、ベージュの床、ラミネートの床、暖炉なし、自立型机) の写真
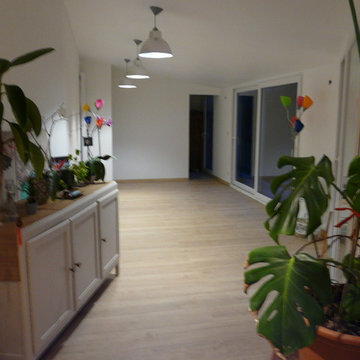
Antoine LEJEUNE
他の地域にある高級な巨大なコンテンポラリースタイルのおしゃれなクラフトルーム (白い壁、ラミネートの床、暖炉なし、自立型机、茶色い床) の写真
他の地域にある高級な巨大なコンテンポラリースタイルのおしゃれなクラフトルーム (白い壁、ラミネートの床、暖炉なし、自立型机、茶色い床) の写真
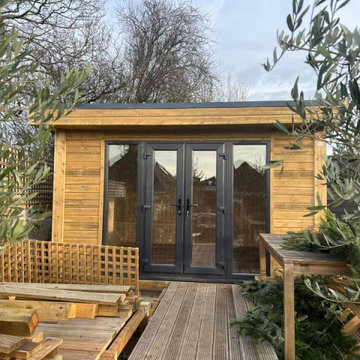
Ms D contacted Garden Retreat requiring a garden office / room, we worked with the her to design, build and supply a building that sits nicely within an existing decked and landscaped garden.
This contemporary garden building is constructed using an external 16mm nom x 125mm tanalsied cladding and bitumen paper to ensure any damp is kept out of the building. The walls are constructed using a 75mm x 38mm timber frame, 50mm Celotex and a 15mm inner lining grooved ply to finish the walls. The total thickness of the walls is 100mm which lends itself to all year round use. The floor is manufactured using heavy duty bearers, 75mm Celotex and a 15mm ply floor which comes with a laminated floor as standard and there are 4 options to choose from (September 2021 onwards) alternatively you can fit your own vinyl or carpet.
The roof is insulated and comes with an inner ply, metal roof covering, underfelt and internal spot lights or light panels. Within the electrics pack there is consumer unit, 3 brushed stainless steel double sockets and a switch. We also install sockets with built in USB charging points which is very useful and this building also has external spots (now standard September 2021) to light up the porch area.
This particular model is supplied with one set of 1200mm wide anthracite grey uPVC French doors and two 600mm full length side lights and a 600mm x 900mm uPVC casement window which provides a modern look and lots of light. The building is designed to be modular so during the ordering process you have the opportunity to choose where you want the windows and doors to be.
If you are interested in this design or would like something similar please do not hesitate to contact us for a quotation?
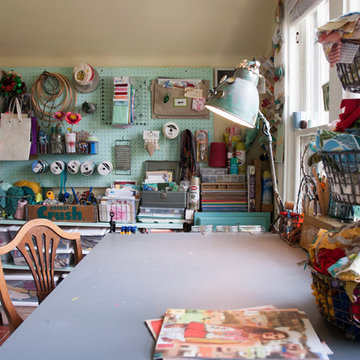
With a window view and everything at her finger tips, it is easy to see why this is Chelsea's favorite room in the house. "It is a place where I am inspired, free to create and that is totally me", she describes.
Although she considers this the "mess room", Chelsea has employed a system of organization to make project execution a smooth process. "My solution to clutter is storage, storage, storage - that's where those baskets come in!" By combining shelves and bins with pegboard and hooks, her creativity will never be overshadowed by the need to search for supplies. "We also ensure that everything has a home, and gets back there if it is out."
Photo: Adrienne DeRosa Photography © 2014 Houzz
クラフトルーム (ラミネートの床、テラコッタタイルの床) の写真
4
