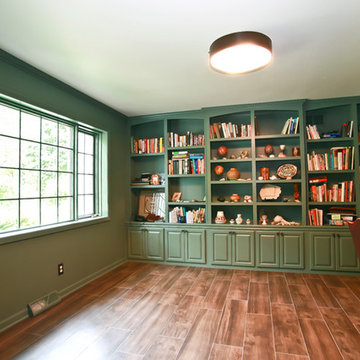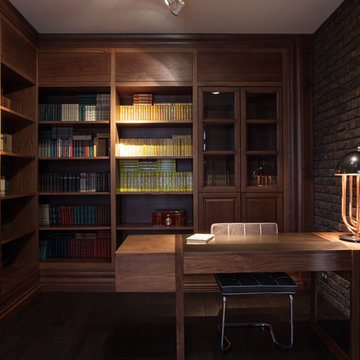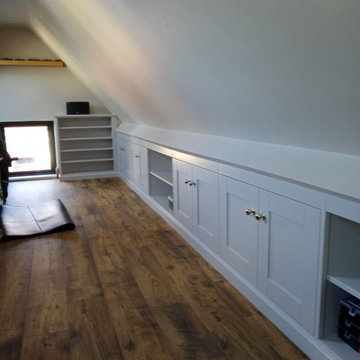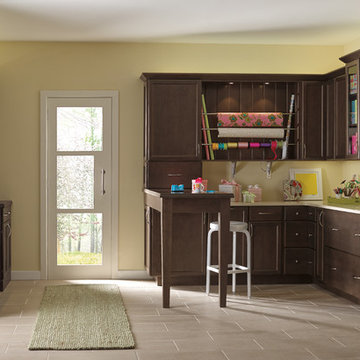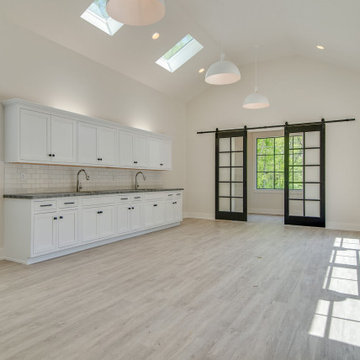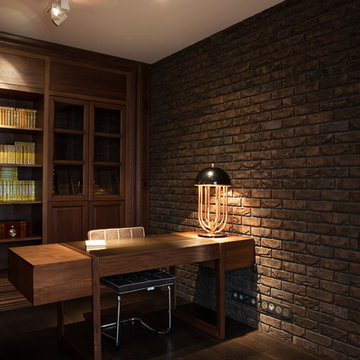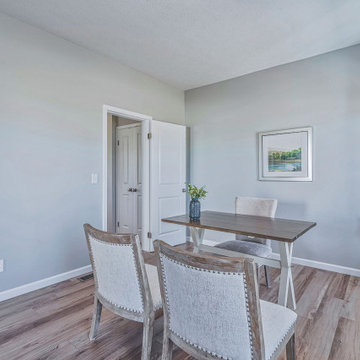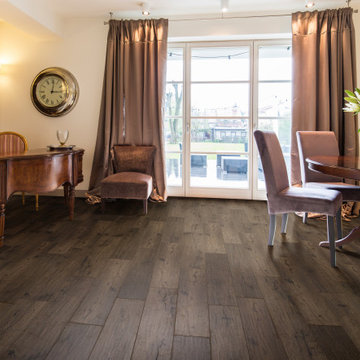巨大なホームオフィス・書斎 (ラミネートの床、畳、クッションフロア) の写真
絞り込み:
資材コスト
並び替え:今日の人気順
写真 1〜20 枚目(全 54 枚)
1/5
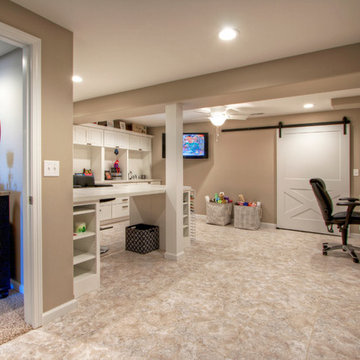
Down the new hallway in the remodeled basement is a light & lively craft room. Vinyl tile flooring and white custom cabinetry creates a wonderland of imagination and productivity. The space includes a home office and a a sliding barn door behind which is even more storage.
Design details that add personality include softly curved edges on the walls and soffits, a geometric cut-out on the stairwell and custom cabinetry that carries through all the rooms.
Photo by Toby Weiss
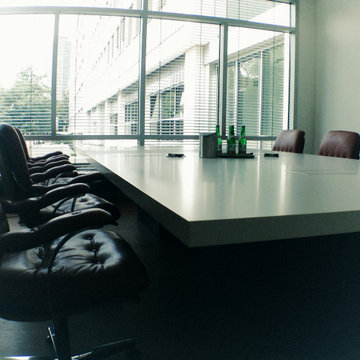
ケルンにある高級な巨大なコンテンポラリースタイルのおしゃれな書斎 (白い壁、ラミネートの床、自立型机、茶色い床) の写真
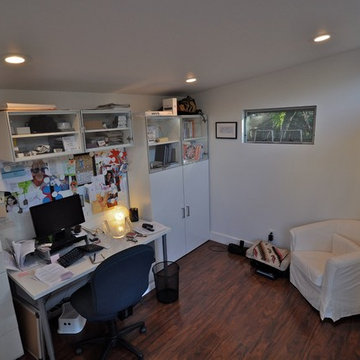
Interior of a 10x12 Studio Shed home office is very expansive. This backyard studio includes our Lifestyle Interior (electrical, fully insulated, choice of flooring, finished interior walls).
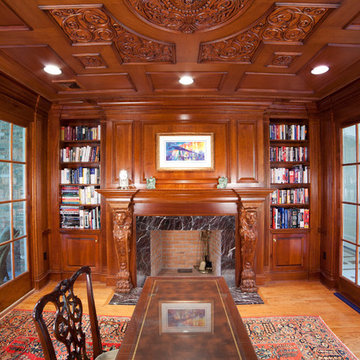
ニューヨークにあるラグジュアリーな巨大なヴィクトリアン調のおしゃれなアトリエ・スタジオ (造り付け机、ラミネートの床、標準型暖炉、石材の暖炉まわり、黄色い床、茶色い壁) の写真
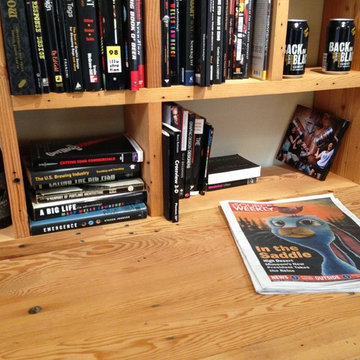
The pièce de résistance of the TBD Advertising Agency in downtown Bend, Oregon was made of 100-year old timbers found in the basement of the original building built on the same site as this business. This Reclaimed Wood Built in Bookcase was inspired by the video game Tetris and measures 9 feet high and 12 feet long. Ron Brown co-created this with Pauly Anderson (Captain Possible).
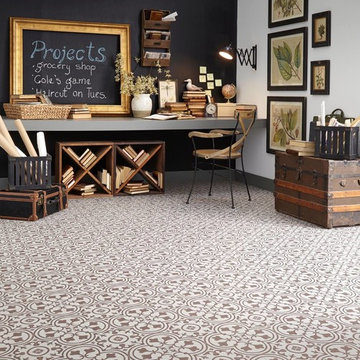
Deco resilient flooring is an authentic reproduction of 12" patterned encaustic tiles used throughout Europe for centuries.
サンフランシスコにある低価格の巨大な地中海スタイルのおしゃれな書斎 (白い壁、クッションフロア、自立型机、茶色い床) の写真
サンフランシスコにある低価格の巨大な地中海スタイルのおしゃれな書斎 (白い壁、クッションフロア、自立型机、茶色い床) の写真
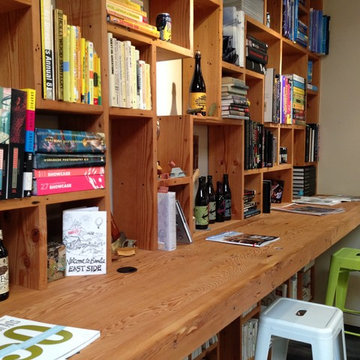
The pièce de résistance of the TBD Advertising Agency in downtown Bend, Oregon was made of 100-year old timbers found in the basement of the original building built on the same site as this business. This Reclaimed Wood Built in Bookcase was inspired by the video game Tetris and measures 9 feet high and 12 feet long. Ron Brown co-created this with Pauly Anderson (Captain Possible).
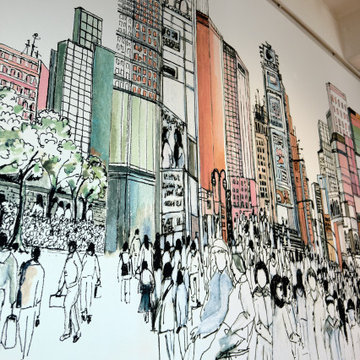
Diamo un’occhiata al nuovo ufficio commerciale della CIP srl che ha scelto di dare un nuovo look alle pareti portando nuovi colori, disegni e sfumature. Il punto di partenza: su due lati le finestre e la luce naturale, sull’altro una parete bianca lunga più di 9 metri. Dopo aver visionato i campioni di carte da parati e aver selezionato la finitura delle carte da parati PRO di Ambientha, la linea di supporti vinilici (tnt + pvc), finalmente la scelta del design: Times Square Portrait dell'artista newyorkese Lauren Wan.
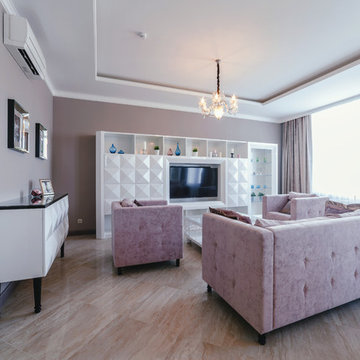
Ар-деко́, – стиль в дизайне интерьера, символизирующий смелость, молодость, деятельность и стремительность.
Красота линий и выдержанность пропорций подчеркивают лаконичность мебели.
Фасад из МДФ предлагает множество вариантов цветового решения, оставляя простор для творчества будущим обладателям мебели.
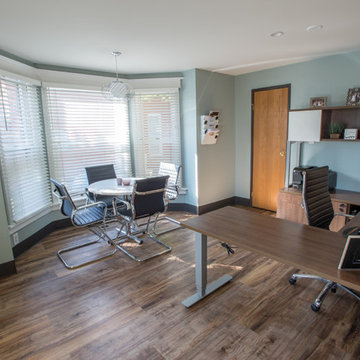
The president's office is much more open and allows for a comfortable private meeting area.
Northern Glow Photography
デンバーにあるラグジュアリーな巨大なモダンスタイルのおしゃれなホームオフィス・書斎 (青い壁、クッションフロア) の写真
デンバーにあるラグジュアリーな巨大なモダンスタイルのおしゃれなホームオフィス・書斎 (青い壁、クッションフロア) の写真
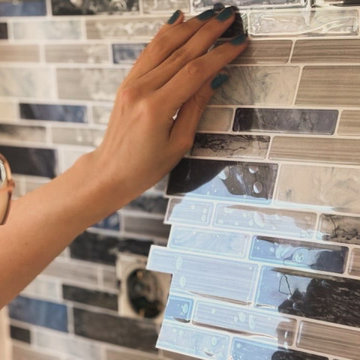
Descubre nuestro proyecto de diseño de interiores corporativos donde reutilizamos recursos y trabajamos dentro de un presupuesto accesible. Con tonos azules y amarillos corporativos, creamos un espacio funcional y creativo que refleja la identidad de la empresa. Nuestro enfoque sostenible se refleja en cada decisión de diseño, priorizando la eficiencia y la responsabilidad ambiental. Únete a nosotros en este emocionante viaje hacia un futuro más brillante y colorido.
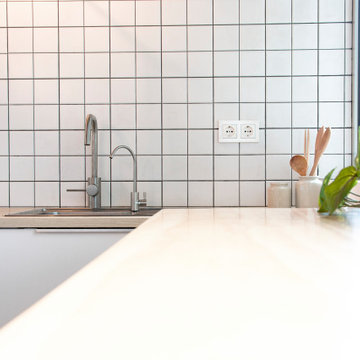
TUPL es una empresa tecnológica con sede central en Seattle, contaron con Black Cotton Studio para realizar el diseño de sus oficinas ubicadas en el Parque Tecnológico de Málaga.
Para este proyecto se realizó una reforma integral de una zona de 250 m², dentro del edificio Green Ray. El espacio contaba en sus inicios con muchas oficinas de pequeño tamaño, que fueron derribadas para construir una sola estancia unificada de gran tamaño.
La duración del proyecto fue tan solo de dos meses, puesto que contamos con la colaboración de la constructora Najarro Proyectos. La importancia de trabajar con buenos profesionales es clave para un resultado perfecto: limpio, rápido y en tiempo.
巨大なホームオフィス・書斎 (ラミネートの床、畳、クッションフロア) の写真
1
