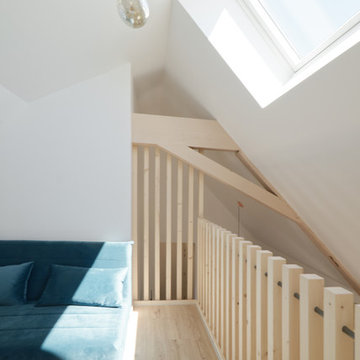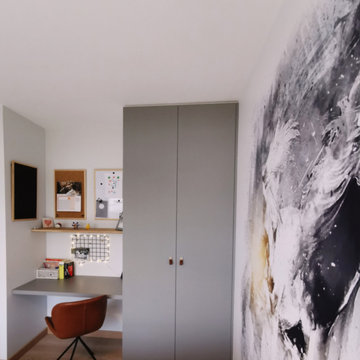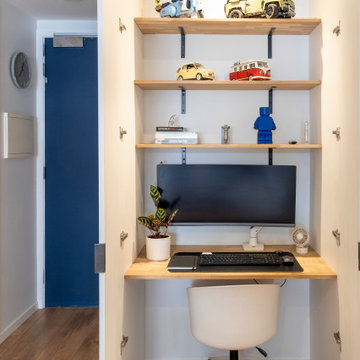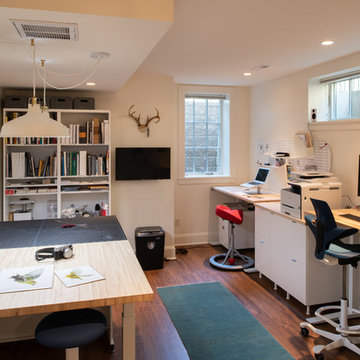ホームオフィス・書斎 (ラミネートの床、磁器タイルの床、茶色い床、白い壁) の写真
絞り込み:
資材コスト
並び替え:今日の人気順
写真 161〜180 枚目(全 291 枚)
1/5
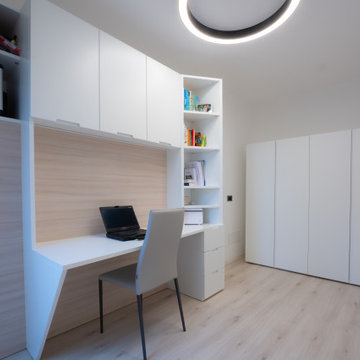
Mobile divisorio che da un lato contiene il letto e dall'altra diventa mobile studio contenitore
ボローニャにある高級な小さなコンテンポラリースタイルのおしゃれなアトリエ・スタジオ (白い壁、磁器タイルの床、自立型机、茶色い床) の写真
ボローニャにある高級な小さなコンテンポラリースタイルのおしゃれなアトリエ・スタジオ (白い壁、磁器タイルの床、自立型机、茶色い床) の写真
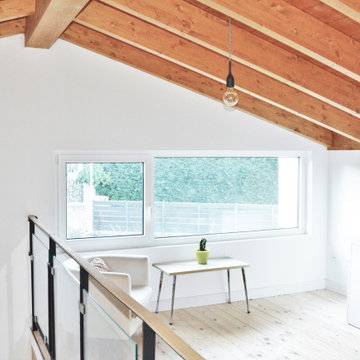
Plano general zona altillo estudio
他の地域にある中くらいな北欧スタイルのおしゃれなホームオフィス・書斎 (白い壁、磁器タイルの床、暖炉なし、茶色い床、表し梁) の写真
他の地域にある中くらいな北欧スタイルのおしゃれなホームオフィス・書斎 (白い壁、磁器タイルの床、暖炉なし、茶色い床、表し梁) の写真
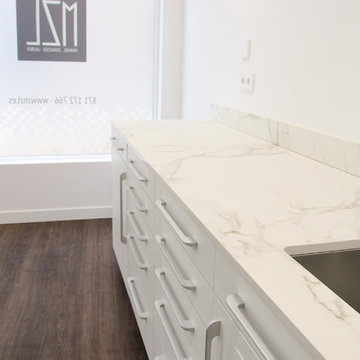
Bancada DEKTON de trabajo en box.
マヨルカ島にあるお手頃価格の中くらいなモダンスタイルのおしゃれなホームオフィス・書斎 (白い壁、ラミネートの床、茶色い床) の写真
マヨルカ島にあるお手頃価格の中くらいなモダンスタイルのおしゃれなホームオフィス・書斎 (白い壁、ラミネートの床、茶色い床) の写真
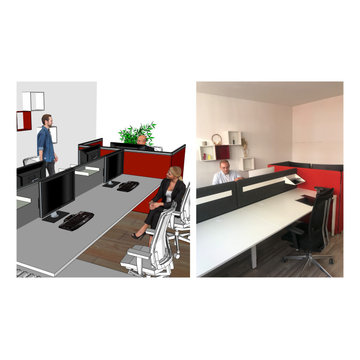
Bene WY 3S T-Panel Extend Curve für Workstation
hinter Platte mit 20 mm Spalt
Bene WY T7 Arbeitstisch, Workstation, rechteckig, Basic rechteckig Spanplatte 19 mm,
Bene WY 3A Stahltasse
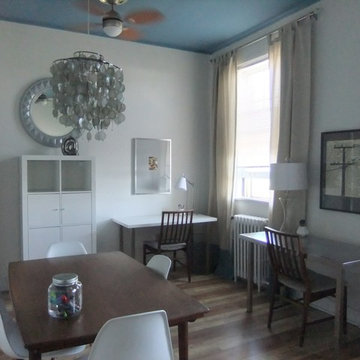
We took advantage of the symmetries the room offered as a way to return it to it's stateliness. The modern and fun touches keep it from feeling pretentious.
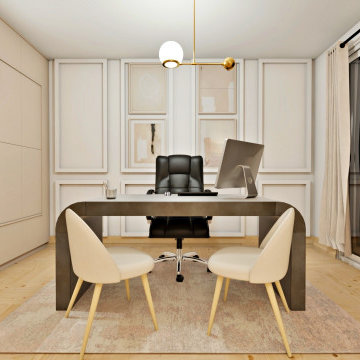
Projet LENA.
Ce projet a été réalisé dans le cadre de l'aménagement d'un local professionnel destiné à recevoir de la clientèle. Ce bureau a été complètement pensé avec ma cliente afin qu'elle puisse accueillir ses clients dans des locaux de qualité.
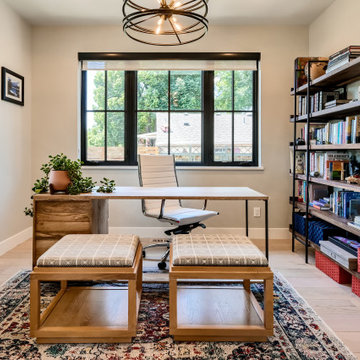
Rodwin Architecture & Skycastle Homes
Location: Louisville, Colorado, USA
This 3,800 sf. modern farmhouse on Roosevelt Ave. in Louisville is lovingly called "Teddy Homesevelt" (AKA “The Ted”) by its owners. The ground floor is a simple, sunny open concept plan revolving around a gourmet kitchen, featuring a large island with a waterfall edge counter. The dining room is anchored by a bespoke Walnut, stone and raw steel dining room storage and display wall. The Great room is perfect for indoor/outdoor entertaining, and flows out to a large covered porch and firepit.
The homeowner’s love their photogenic pooch and the custom dog wash station in the mudroom makes it a delight to take care of her. In the basement there’s a state-of-the art media room, starring a uniquely stunning celestial ceiling and perfectly tuned acoustics. The rest of the basement includes a modern glass wine room, a large family room and a giant stepped window well to bring the daylight in.
The Ted includes two home offices: one sunny study by the foyer and a second larger one that doubles as a guest suite in the ADU above the detached garage.
The home is filled with custom touches: the wide plank White Oak floors merge artfully with the octagonal slate tile in the mudroom; the fireplace mantel and the Great Room’s center support column are both raw steel I-beams; beautiful Doug Fir solid timbers define the welcoming traditional front porch and delineate the main social spaces; and a cozy built-in Walnut breakfast booth is the perfect spot for a Sunday morning cup of coffee.
The two-story custom floating tread stair wraps sinuously around a signature chandelier, and is flooded with light from the giant windows. It arrives on the second floor at a covered front balcony overlooking a beautiful public park. The master bedroom features a fireplace, coffered ceilings, and its own private balcony. Each of the 3-1/2 bathrooms feature gorgeous finishes, but none shines like the master bathroom. With a vaulted ceiling, a stunningly tiled floor, a clean modern floating double vanity, and a glass enclosed “wet room” for the tub and shower, this room is a private spa paradise.
This near Net-Zero home also features a robust energy-efficiency package with a large solar PV array on the roof, a tight envelope, Energy Star windows, electric heat-pump HVAC and EV car chargers.
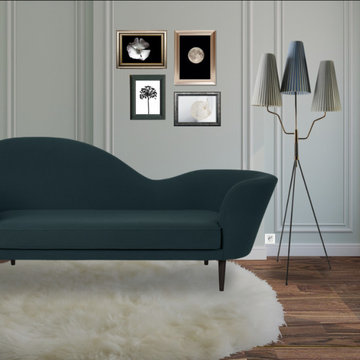
Vista dettagli studio.Parete rivestita di legno. Ambiente elegante ed essenziale.
他の地域にある低価格の中くらいなコンテンポラリースタイルのおしゃれなアトリエ・スタジオ (白い壁、磁器タイルの床、自立型机、茶色い床) の写真
他の地域にある低価格の中くらいなコンテンポラリースタイルのおしゃれなアトリエ・スタジオ (白い壁、磁器タイルの床、自立型机、茶色い床) の写真
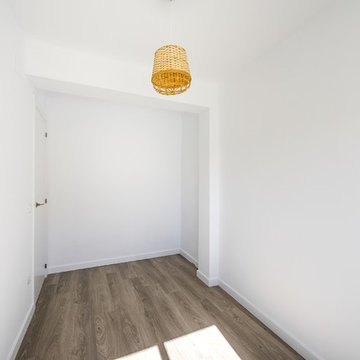
https://www.houzz.es/pro/aliciapalau/alicia-palau
バレンシアにあるお手頃価格の中くらいなコンテンポラリースタイルのおしゃれなホームオフィス・書斎 (白い壁、ラミネートの床、茶色い床) の写真
バレンシアにあるお手頃価格の中くらいなコンテンポラリースタイルのおしゃれなホームオフィス・書斎 (白い壁、ラミネートの床、茶色い床) の写真
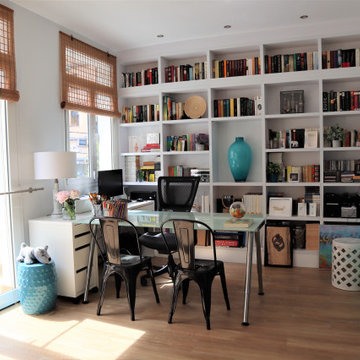
Zona de diseño del Estudio de Masarte Interiores
低価格の中くらいなモダンスタイルのおしゃれなアトリエ・スタジオ (白い壁、磁器タイルの床、自立型机、茶色い床) の写真
低価格の中くらいなモダンスタイルのおしゃれなアトリエ・スタジオ (白い壁、磁器タイルの床、自立型机、茶色い床) の写真
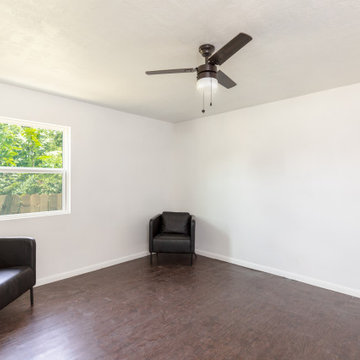
guest bedroom with two closets
ヒューストンにある中くらいなモダンスタイルのおしゃれなホームオフィス・書斎 (白い壁、ラミネートの床、茶色い床) の写真
ヒューストンにある中くらいなモダンスタイルのおしゃれなホームオフィス・書斎 (白い壁、ラミネートの床、茶色い床) の写真
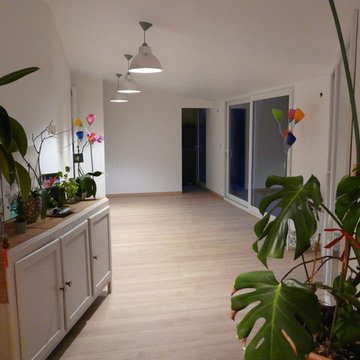
Antoine LEJEUNE
他の地域にある高級な巨大なコンテンポラリースタイルのおしゃれなクラフトルーム (白い壁、ラミネートの床、暖炉なし、自立型机、茶色い床) の写真
他の地域にある高級な巨大なコンテンポラリースタイルのおしゃれなクラフトルーム (白い壁、ラミネートの床、暖炉なし、自立型机、茶色い床) の写真
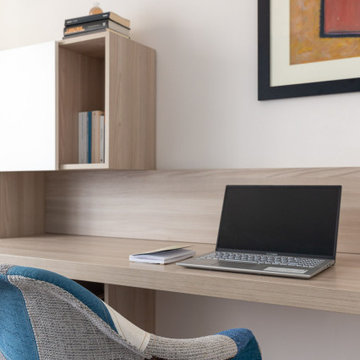
Foto: © Federico Viola Fotografia - 2020
Progetto di Silvia Bonanni Architetto
ローマにある中くらいな北欧スタイルのおしゃれな書斎 (白い壁、磁器タイルの床、造り付け机、茶色い床) の写真
ローマにある中くらいな北欧スタイルのおしゃれな書斎 (白い壁、磁器タイルの床、造り付け机、茶色い床) の写真
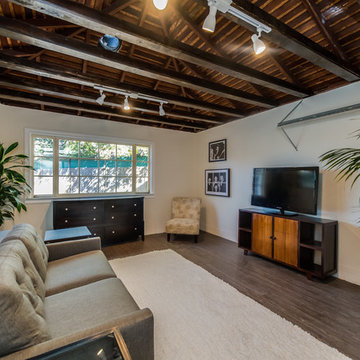
Home staging for property investment
ロサンゼルスにある高級な小さなコンテンポラリースタイルのおしゃれなアトリエ・スタジオ (白い壁、磁器タイルの床、茶色い床) の写真
ロサンゼルスにある高級な小さなコンテンポラリースタイルのおしゃれなアトリエ・スタジオ (白い壁、磁器タイルの床、茶色い床) の写真
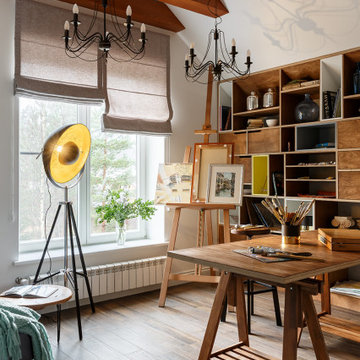
サンクトペテルブルクにある中くらいなおしゃれなアトリエ・スタジオ (白い壁、磁器タイルの床、暖炉なし、自立型机、茶色い床、表し梁、全タイプの壁の仕上げ) の写真
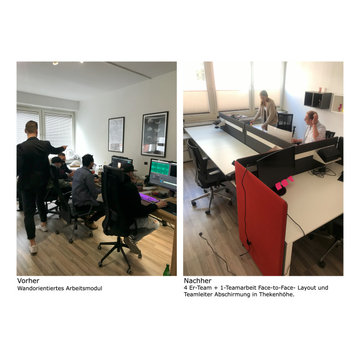
Bene WY T7 Workbench, rechteckig, Basic rechteckig
Bene WY 3S T-Panel Curve für Workbench
im Plattenspalt
ケルンにあるお手頃価格の中くらいなコンテンポラリースタイルのおしゃれな書斎 (白い壁、ラミネートの床、自立型机、茶色い床、クロスの天井、壁紙) の写真
ケルンにあるお手頃価格の中くらいなコンテンポラリースタイルのおしゃれな書斎 (白い壁、ラミネートの床、自立型机、茶色い床、クロスの天井、壁紙) の写真
ホームオフィス・書斎 (ラミネートの床、磁器タイルの床、茶色い床、白い壁) の写真
9
