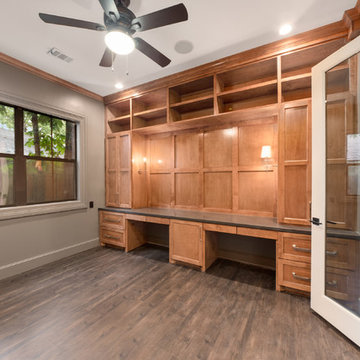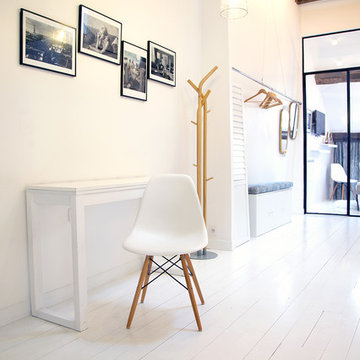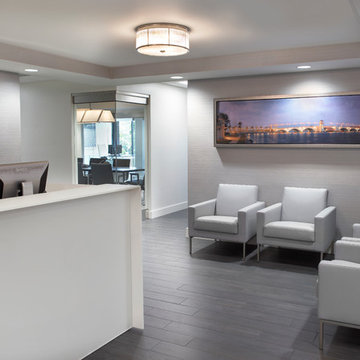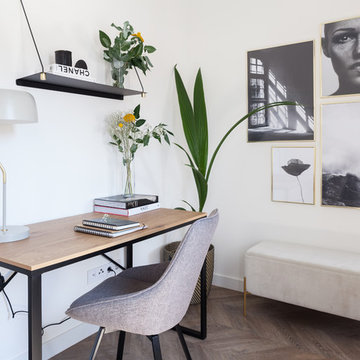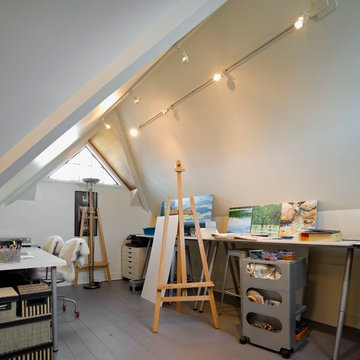中くらいなホームオフィス・書斎 (ラミネートの床、塗装フローリング、畳) の写真
絞り込み:
資材コスト
並び替え:今日の人気順
写真 81〜100 枚目(全 1,213 枚)
1/5
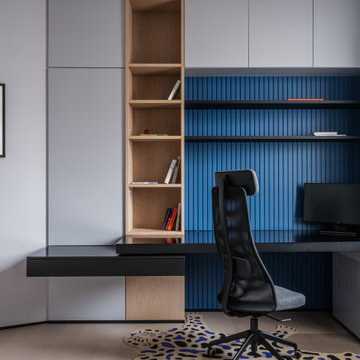
Рабочее пространсво
モスクワにある高級な中くらいなコンテンポラリースタイルのおしゃれな書斎 (グレーの壁、塗装フローリング、造り付け机、白い床、パネル壁) の写真
モスクワにある高級な中くらいなコンテンポラリースタイルのおしゃれな書斎 (グレーの壁、塗装フローリング、造り付け机、白い床、パネル壁) の写真
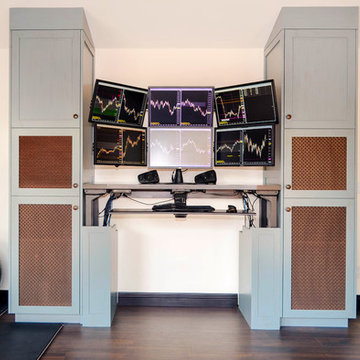
This ergonomic desk raises at the push of a button to a preset height for when my client wants to continue working, but no longer wants to be seated. The extra-long cables and cords roll up inside the custom covers that hide the metal legs when the desk is in the lowered position.
The cabinet fronts are decorative metal with brown speaker mesh to limit dust and provide ventilation. There are temperature controlled sensors inside the cabinets that suck air out of the exterior of the building when it reaches 75 degrees inside the cabinets to prevent the computer equipment from overheating.
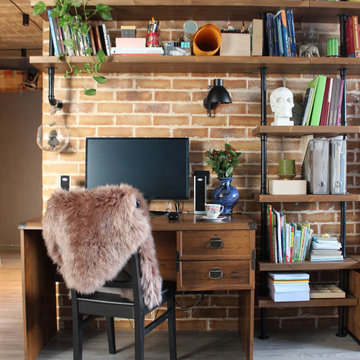
モスクワにあるお手頃価格の中くらいなインダストリアルスタイルのおしゃれなホームオフィス・書斎 (ライブラリー、ラミネートの床、暖炉なし、グレーの床、オレンジの壁、自立型机) の写真
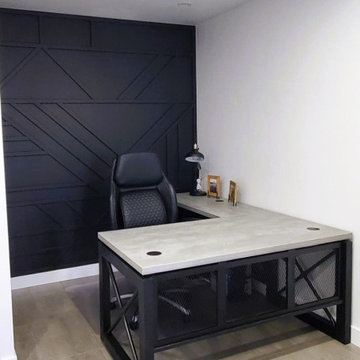
Custom wooden wall, black matte with design
サンディエゴにあるお手頃価格の中くらいなおしゃれなホームオフィス・書斎 (ライブラリー、黒い壁、塗装フローリング、造り付け机、茶色い床) の写真
サンディエゴにあるお手頃価格の中くらいなおしゃれなホームオフィス・書斎 (ライブラリー、黒い壁、塗装フローリング、造り付け机、茶色い床) の写真
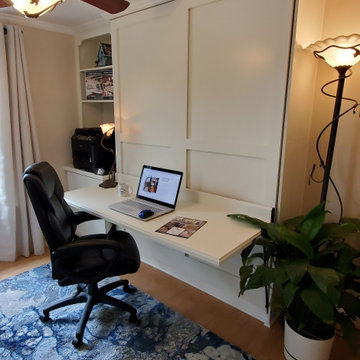
Murphy Bed becomes desk when raised. The desk gently folds under the bed when the bed is lowered.
ローリーにあるお手頃価格の中くらいなコンテンポラリースタイルのおしゃれな書斎 (ベージュの壁、ラミネートの床、造り付け机、茶色い床) の写真
ローリーにあるお手頃価格の中くらいなコンテンポラリースタイルのおしゃれな書斎 (ベージュの壁、ラミネートの床、造り付け机、茶色い床) の写真
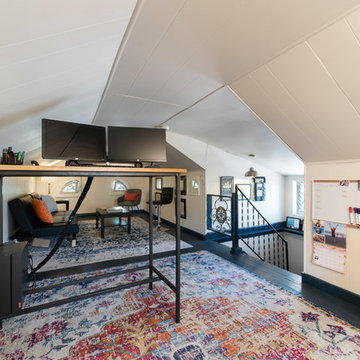
Kendon Photography
フィラデルフィアにある低価格の中くらいなコンテンポラリースタイルのおしゃれなホームオフィス・書斎 (白い壁、塗装フローリング、自立型机、青い床) の写真
フィラデルフィアにある低価格の中くらいなコンテンポラリースタイルのおしゃれなホームオフィス・書斎 (白い壁、塗装フローリング、自立型机、青い床) の写真
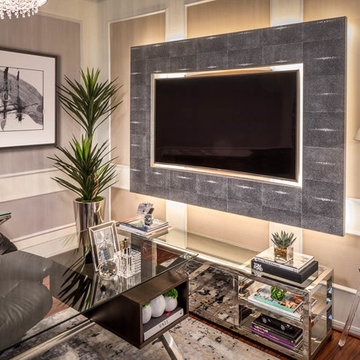
John Paul Key & Chuck Williams
ヒューストンにある高級な中くらいなコンテンポラリースタイルのおしゃれな書斎 (グレーの壁、ラミネートの床、自立型机、茶色い床) の写真
ヒューストンにある高級な中くらいなコンテンポラリースタイルのおしゃれな書斎 (グレーの壁、ラミネートの床、自立型机、茶色い床) の写真
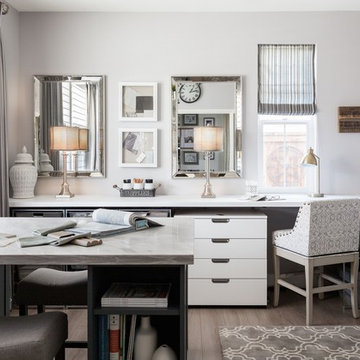
Kat Alves Photography
サクラメントにあるお手頃価格の中くらいなトランジショナルスタイルのおしゃれなアトリエ・スタジオ (グレーの壁、ラミネートの床、造り付け机) の写真
サクラメントにあるお手頃価格の中くらいなトランジショナルスタイルのおしゃれなアトリエ・スタジオ (グレーの壁、ラミネートの床、造り付け机) の写真
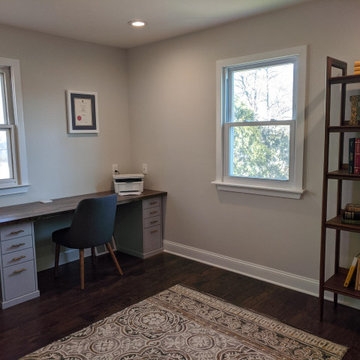
Office after- We installed a wall to wall butcher block desk using 3 ikea filing cabinets as a base.
フィラデルフィアにある高級な中くらいなモダンスタイルのおしゃれなホームオフィス・書斎 (グレーの壁、ラミネートの床、造り付け机、茶色い床) の写真
フィラデルフィアにある高級な中くらいなモダンスタイルのおしゃれなホームオフィス・書斎 (グレーの壁、ラミネートの床、造り付け机、茶色い床) の写真
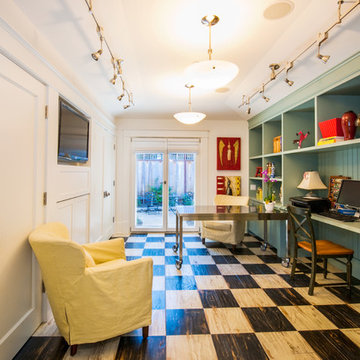
Ned Bonzi
サンフランシスコにある高級な中くらいなコンテンポラリースタイルのおしゃれなアトリエ・スタジオ (緑の壁、暖炉なし、自立型机、塗装フローリング、黒い床) の写真
サンフランシスコにある高級な中くらいなコンテンポラリースタイルのおしゃれなアトリエ・スタジオ (緑の壁、暖炉なし、自立型机、塗装フローリング、黒い床) の写真
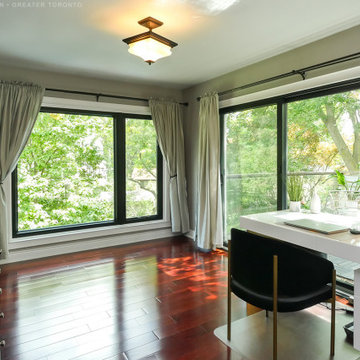
Terrific home office with new black windows and sliding patio doors we installed. This sleek and contemporary space looks amazing with new double window combination in black and matching patio doors that open up onto a superb elevated deck space. Get started replacing your windows and doors with Renewal by Andersen of Greater Toronto, serving most of Ontario.
. . . . . . . . . .
Find out more about replacing your home windows and doors -- Contact Us Today! 844-819-3040
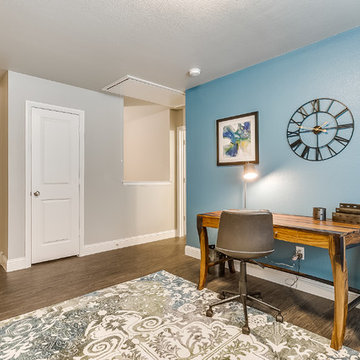
ダラスにある中くらいなトランジショナルスタイルのおしゃれなホームオフィス・書斎 (グレーの壁、ラミネートの床、暖炉なし、自立型机、グレーの床) の写真
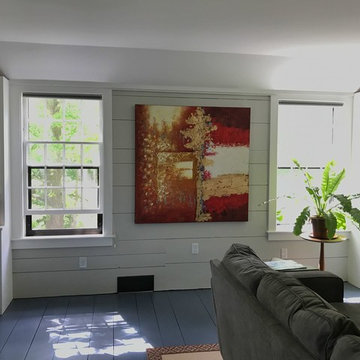
The new owners of this house in Harvard, Massachusetts loved its location and authentic Shaker characteristics, but weren’t fans of its curious layout. A dated first-floor full bathroom could only be accessed by going up a few steps to a landing, opening the bathroom door and then going down the same number of steps to enter the room. The dark kitchen faced the driveway to the north, rather than the bucolic backyard fields to the south. The dining space felt more like an enlarged hall and could only comfortably seat four. Upstairs, a den/office had a woefully low ceiling; the master bedroom had limited storage, and a sad full bathroom featured a cramped shower.
KHS proposed a number of changes to create an updated home where the owners could enjoy cooking, entertaining, and being connected to the outdoors from the first-floor living spaces, while also experiencing more inviting and more functional private spaces upstairs.
On the first floor, the primary change was to capture space that had been part of an upper-level screen porch and convert it to interior space. To make the interior expansion seamless, we raised the floor of the area that had been the upper-level porch, so it aligns with the main living level, and made sure there would be no soffits in the planes of the walls we removed. We also raised the floor of the remaining lower-level porch to reduce the number of steps required to circulate from it to the newly expanded interior. New patio door systems now fill the arched openings that used to be infilled with screen. The exterior interventions (which also included some new casement windows in the dining area) were designed to be subtle, while affording significant improvements on the interior. Additionally, the first-floor bathroom was reconfigured, shifting one of its walls to widen the dining space, and moving the entrance to the bathroom from the stair landing to the kitchen instead.
These changes (which involved significant structural interventions) resulted in a much more open space to accommodate a new kitchen with a view of the lush backyard and a new dining space defined by a new built-in banquette that comfortably seats six, and -- with the addition of a table extension -- up to eight people.
Upstairs in the den/office, replacing the low, board ceiling with a raised, plaster, tray ceiling that springs from above the original board-finish walls – newly painted a light color -- created a much more inviting, bright, and expansive space. Re-configuring the master bath to accommodate a larger shower and adding built-in storage cabinets in the master bedroom improved comfort and function. A new whole-house color palette rounds out the improvements.
Photos by Katie Hutchison
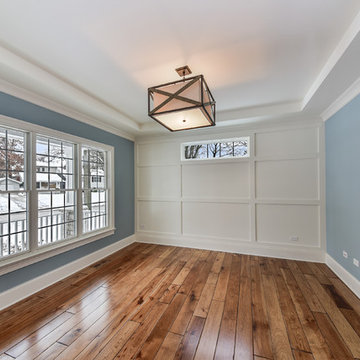
Forward "Flex-Space" is a great place to set up a home office or study.
Features our "Board & Batten" wall treatment, and boxed stray ceiling.
シカゴにある高級な中くらいなトランジショナルスタイルのおしゃれな書斎 (グレーの壁、ラミネートの床、暖炉なし、茶色い床) の写真
シカゴにある高級な中くらいなトランジショナルスタイルのおしゃれな書斎 (グレーの壁、ラミネートの床、暖炉なし、茶色い床) の写真
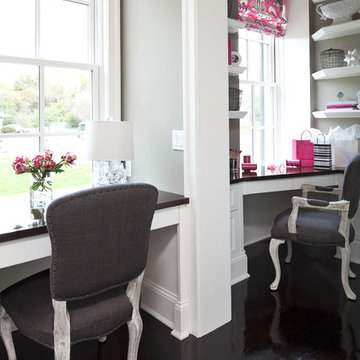
Martha O'Hara Interiors, Interior Selections & Furnishings | Charles Cudd De Novo, Architecture | Troy Thies Photography | Shannon Gale, Photo Styling
中くらいなホームオフィス・書斎 (ラミネートの床、塗装フローリング、畳) の写真
5
