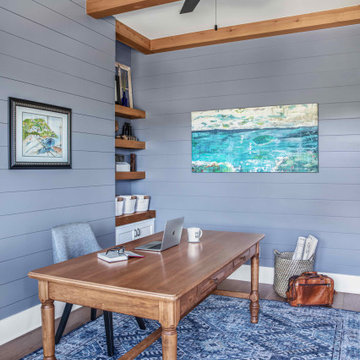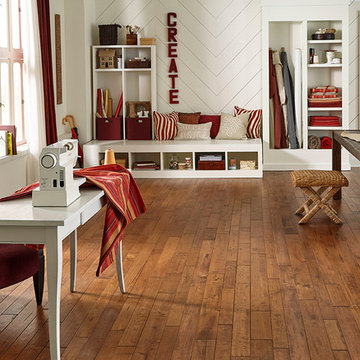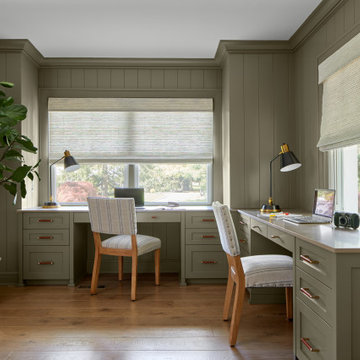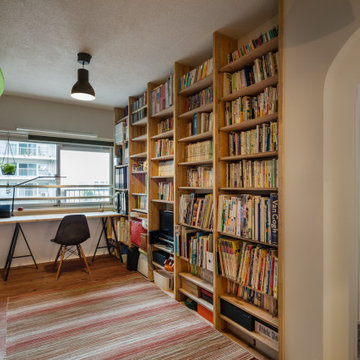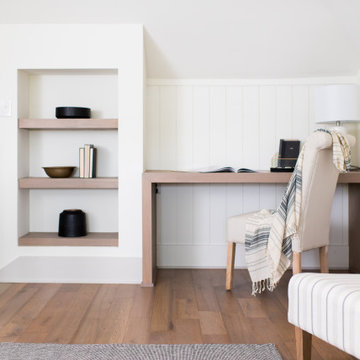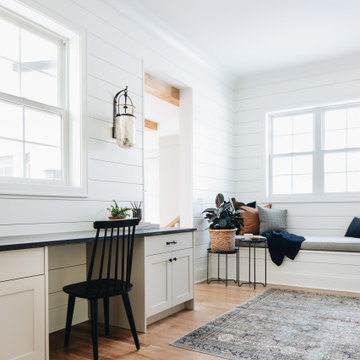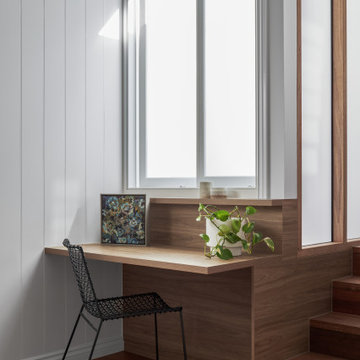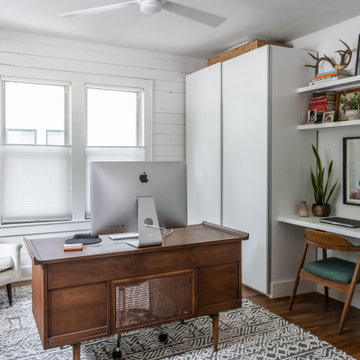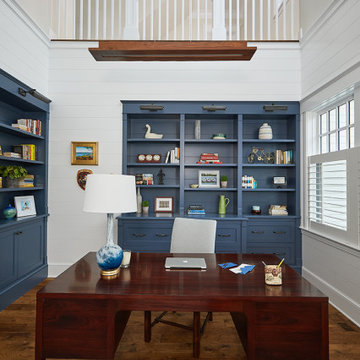ホームオフィス・書斎 (ラミネートの床、無垢フローリング、テラコッタタイルの床、塗装板張りの壁) の写真
絞り込み:
資材コスト
並び替え:今日の人気順
写真 1〜20 枚目(全 104 枚)
1/5
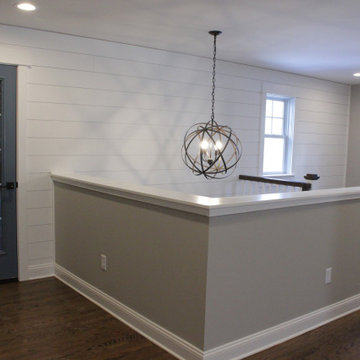
Home office bonus room in walk up attic.
Photo Credit: N. Leonard
ニューヨークにあるラグジュアリーな広いカントリー風のおしゃれなクラフトルーム (グレーの壁、無垢フローリング、暖炉なし、茶色い床、塗装板張りの壁) の写真
ニューヨークにあるラグジュアリーな広いカントリー風のおしゃれなクラフトルーム (グレーの壁、無垢フローリング、暖炉なし、茶色い床、塗装板張りの壁) の写真
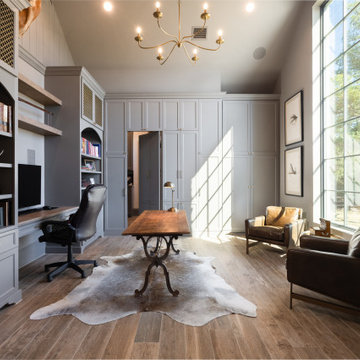
ヒューストンにある高級な広いエクレクティックスタイルのおしゃれな書斎 (グレーの壁、無垢フローリング、造り付け机、茶色い床、三角天井、塗装板張りの壁) の写真
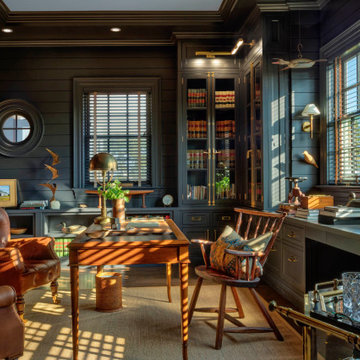
ボルチモアにあるトラディショナルスタイルのおしゃれなホームオフィス・書斎 (グレーの壁、無垢フローリング、暖炉なし、自立型机、茶色い床、塗装板張りの壁) の写真

This small home office is a by-product of relocating the stairway during the home's remodel. Due to the vaulted ceilings in the space, the stair wall had to pulled away from the exterior wall to allow for headroom when walking up the steps. Pulling the steps out allowed for this sweet, perfectly sized home office packed with functionality.
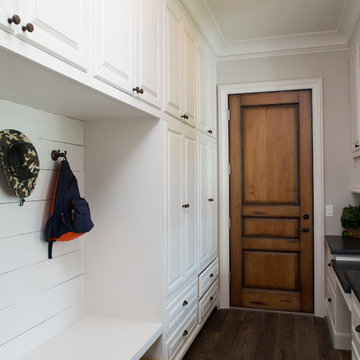
www.felixsanchez.com
ヒューストンにあるラグジュアリーな中くらいなトラディショナルスタイルのおしゃれなホームオフィス・書斎 (白い壁、無垢フローリング、造り付け机、茶色い床、塗装板張りの壁) の写真
ヒューストンにあるラグジュアリーな中くらいなトラディショナルスタイルのおしゃれなホームオフィス・書斎 (白い壁、無垢フローリング、造り付け机、茶色い床、塗装板張りの壁) の写真
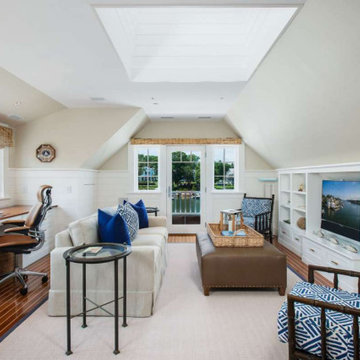
他の地域にある高級な中くらいなトラディショナルスタイルのおしゃれなホームオフィス・書斎 (無垢フローリング、暖炉なし、造り付け机、茶色い床、三角天井、塗装板張りの壁、白い天井) の写真

アトランタにあるお手頃価格の広いモダンスタイルのおしゃれなホームオフィス・書斎 (ライブラリー、グレーの壁、無垢フローリング、茶色い床、表し梁、塗装板張りの壁) の写真

Mr H approached Garden Retreat requiring a garden office including the removal of their old shed and the formation of a concrete base.
This contemporary garden building is constructed using an external tanalised cladding as standard and bitumen paper to ensure any damp is kept out of the building. The walls are constructed using a 75mm x 38mm timber frame, 50mm Celotex and a 12mm inner lining grooved ply to finish the walls. The total thickness of the walls is 100mm which lends itself to all year round use. The floor is manufactured using heavy duty bearers, 75mm Celotex and a 15mm ply floor which can either be carpeted or a vinyl floor can be installed for a hard wearing and an easily clean option. We do however now include an engineered laminate floor as standard, please contact us for laminate floor options.
The roof is insulated and comes with an inner ply, metal roof covering, underfelt and internal spot lights. Also within the electrics pack there is consumer unit, 3 double sockets and a switch. We also install sockets with built in USB charging points which is very useful and this building also has external spots to lights to light up the front of the building.
This particular model was supplied with one set of 1200mm wide anthracite grey uPVC multi-lock French doors and two 600mm anthracite grey uPVC sidelights which provides a modern look and lots of light. In addition, it has a casement window to the right elevation for ventilation if you do not want to open the French doors. The building is designed to be modular so during the ordering process you have the opportunity to choose where you want the windows and doors to be.
If you are interested in this design or would like something similar please do not hesitate to contact us for a quotation?
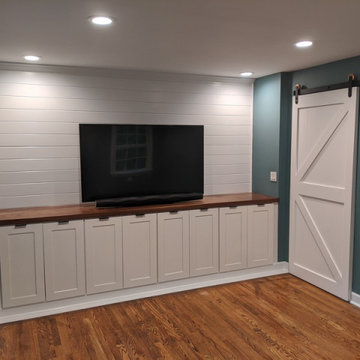
他の地域にあるお手頃価格の中くらいなカントリー風のおしゃれなアトリエ・スタジオ (緑の壁、無垢フローリング、自立型机、茶色い床、塗装板張りの壁) の写真
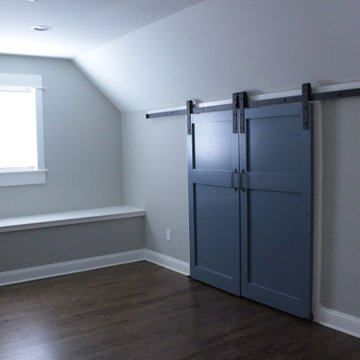
Home office bonus room in walk up attic.
Photo Credit: N. Leonard
ニューヨークにあるラグジュアリーな広いカントリー風のおしゃれなクラフトルーム (グレーの壁、無垢フローリング、暖炉なし、茶色い床、塗装板張りの壁) の写真
ニューヨークにあるラグジュアリーな広いカントリー風のおしゃれなクラフトルーム (グレーの壁、無垢フローリング、暖炉なし、茶色い床、塗装板張りの壁) の写真
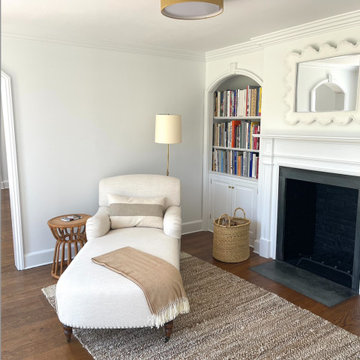
ニューヨークにあるお手頃価格の小さなおしゃれなホームオフィス・書斎 (ライブラリー、白い壁、無垢フローリング、標準型暖炉、コンクリートの暖炉まわり、茶色い床、折り上げ天井、塗装板張りの壁) の写真
ホームオフィス・書斎 (ラミネートの床、無垢フローリング、テラコッタタイルの床、塗装板張りの壁) の写真
1
