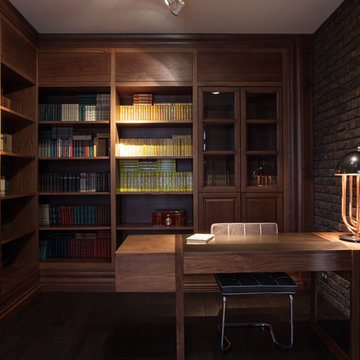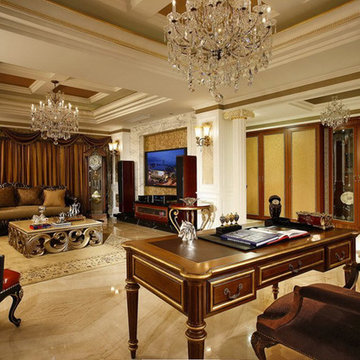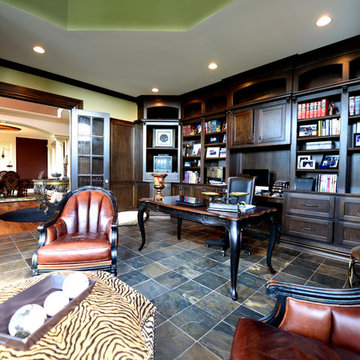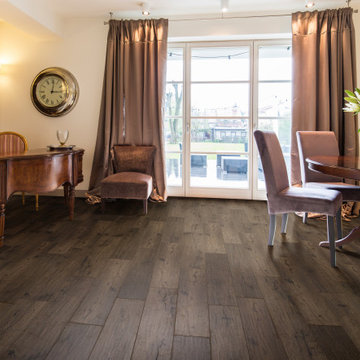巨大な書斎 (ラミネートの床、大理石の床、スレートの床) の写真
絞り込み:
資材コスト
並び替え:今日の人気順
写真 1〜20 枚目(全 33 枚)
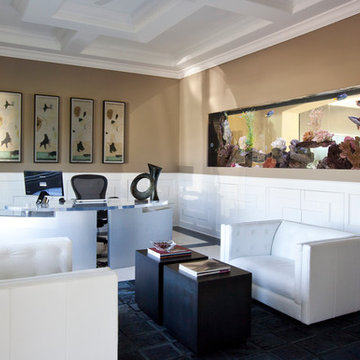
Luxe Magazine
フェニックスにある巨大なコンテンポラリースタイルのおしゃれな書斎 (茶色い壁、大理石の床、暖炉なし、自立型机、マルチカラーの床) の写真
フェニックスにある巨大なコンテンポラリースタイルのおしゃれな書斎 (茶色い壁、大理石の床、暖炉なし、自立型机、マルチカラーの床) の写真
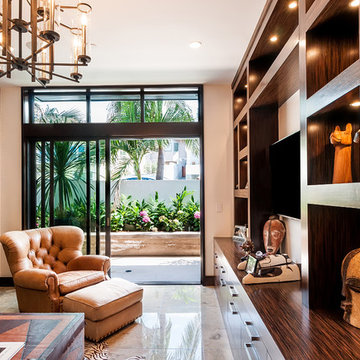
The Study features zebrawood shelving and opens out onto a private courtyard.
Kim Pritchard Photography
ロサンゼルスにあるラグジュアリーな巨大なコンテンポラリースタイルのおしゃれな書斎 (白い壁、大理石の床、暖炉なし、ベージュの床) の写真
ロサンゼルスにあるラグジュアリーな巨大なコンテンポラリースタイルのおしゃれな書斎 (白い壁、大理石の床、暖炉なし、ベージュの床) の写真
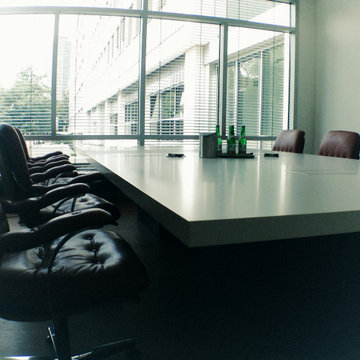
ケルンにある高級な巨大なコンテンポラリースタイルのおしゃれな書斎 (白い壁、ラミネートの床、自立型机、茶色い床) の写真
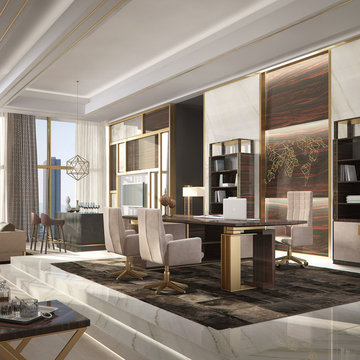
Art Deco Revival for this statement desk with very generous size and a side cabinet.
The cabinets comes with two sliding doors, shelves and two internal drawers.
The cabinet can be specified to be in the right or left hand side.
Several choices of wood and metal finish.
Structure in wood and steel feet.
Designed by Luca Scacchetti, made in Italy.
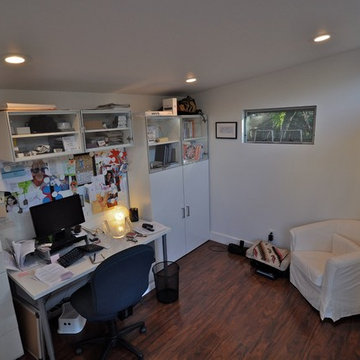
Interior of a 10x12 Studio Shed home office is very expansive. This backyard studio includes our Lifestyle Interior (electrical, fully insulated, choice of flooring, finished interior walls).
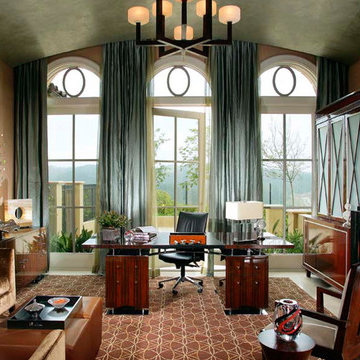
ASID award winning power office reminiscent of the art deco styling of French designer Emile-Jacques Ruhlman. Judges ruled it a high-tech room that is polished and lush; a refreshing balance of masculinity and elegant contemporary style.
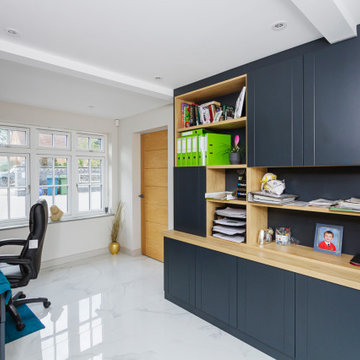
Project Completion
The property is an amazing transformation. We've taken a dark and formerly disjointed house and broken down the rooms barriers to create a light and spacious home for all the family.
Our client’s love spending time together and they now they have a home where all generations can comfortably come together under one roof.
The open plan kitchen / living space is large enough for everyone to gather whilst there are areas like the snug to get moments of peace and quiet away from the hub of the home.
We’ve substantially increased the size of the property using no more than the original footprint of the existing house. The volume gained has allowed them to create five large bedrooms, two with en-suites and a family bathroom on the first floor providing space for all the family to stay.
The home now combines bright open spaces with secluded, hidden areas, designed to make the most of the views out to their private rear garden and the landscape beyond.
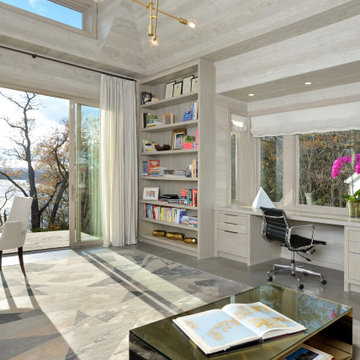
トロントにあるラグジュアリーな巨大なモダンスタイルのおしゃれな書斎 (グレーの壁、スレートの床、暖炉なし、造り付け机、グレーの床、三角天井、板張り壁) の写真
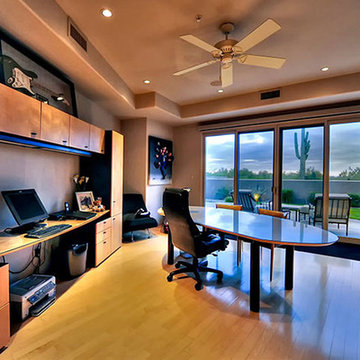
Luxury homes with elegant lighting by Fratantoni Interior Designers.
Follow us on Pinterest, Twitter, Facebook and Instagram for more inspirational photos!
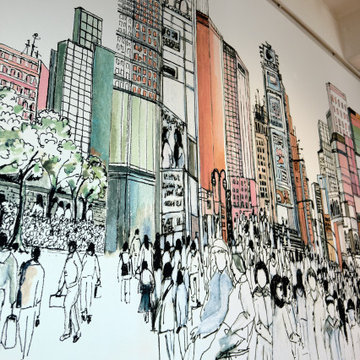
Diamo un’occhiata al nuovo ufficio commerciale della CIP srl che ha scelto di dare un nuovo look alle pareti portando nuovi colori, disegni e sfumature. Il punto di partenza: su due lati le finestre e la luce naturale, sull’altro una parete bianca lunga più di 9 metri. Dopo aver visionato i campioni di carte da parati e aver selezionato la finitura delle carte da parati PRO di Ambientha, la linea di supporti vinilici (tnt + pvc), finalmente la scelta del design: Times Square Portrait dell'artista newyorkese Lauren Wan.
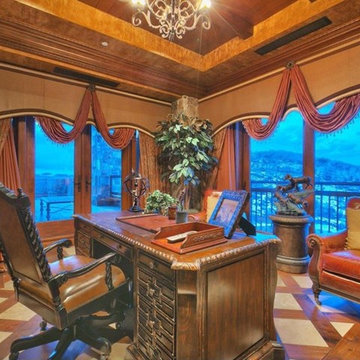
Private Home office with spectacular mountain views, from every angle.
With marble tile in-lay, contrasted my medium hard wood, placed in a diagonal-design.
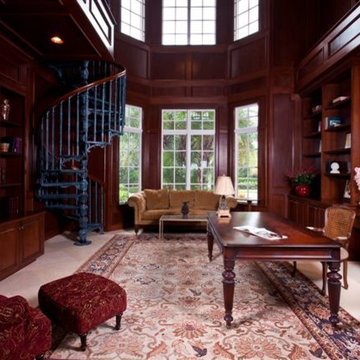
マイアミにあるラグジュアリーな巨大なトラディショナルスタイルのおしゃれな書斎 (大理石の床、造り付け机) の写真
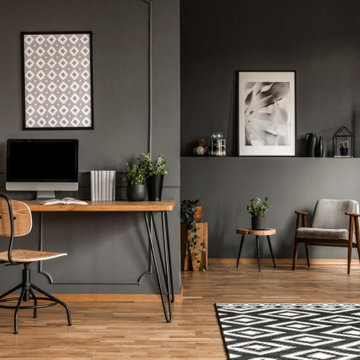
Experience contemporary elegance with our latest project showcase. From sleek lines to luxurious finishes, every detail of this modern home renovation exudes sophistication. Explore the seamless blend of style and functionality in this stunning transformation by Nailed It Builders.
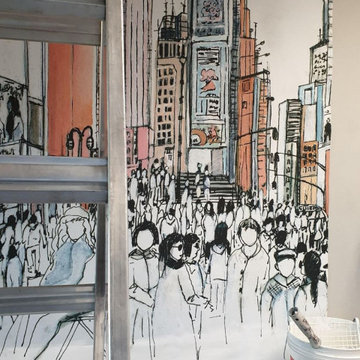
Le carte da parati Ambientha sono stampate con inchiostri ecologici e consegnate in teli numerati fornendo una guida completa per l’applicazione Fai da te, o da consegnare al decoratore di fiducia così che può conoscere gli aspetti tecnici della carta scelta.
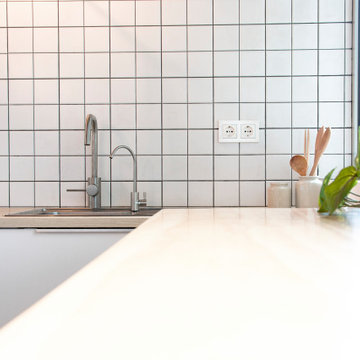
TUPL es una empresa tecnológica con sede central en Seattle, contaron con Black Cotton Studio para realizar el diseño de sus oficinas ubicadas en el Parque Tecnológico de Málaga.
Para este proyecto se realizó una reforma integral de una zona de 250 m², dentro del edificio Green Ray. El espacio contaba en sus inicios con muchas oficinas de pequeño tamaño, que fueron derribadas para construir una sola estancia unificada de gran tamaño.
La duración del proyecto fue tan solo de dos meses, puesto que contamos con la colaboración de la constructora Najarro Proyectos. La importancia de trabajar con buenos profesionales es clave para un resultado perfecto: limpio, rápido y en tiempo.
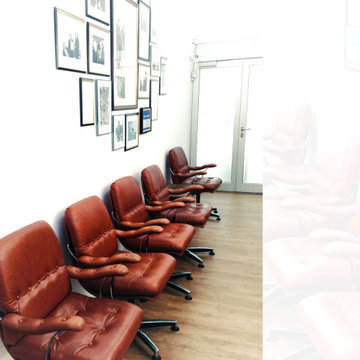
ケルンにある高級な巨大なコンテンポラリースタイルのおしゃれな書斎 (白い壁、ラミネートの床、自立型机、茶色い床) の写真
巨大な書斎 (ラミネートの床、大理石の床、スレートの床) の写真
1
