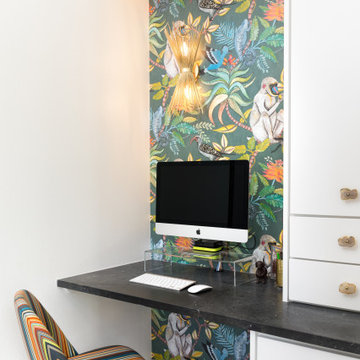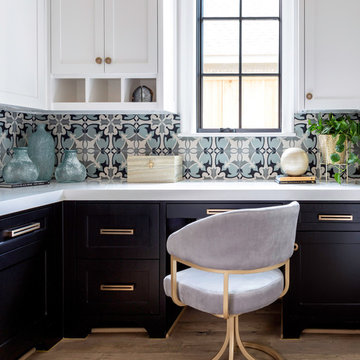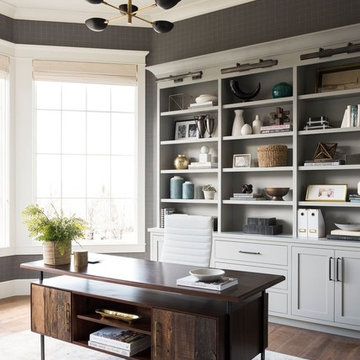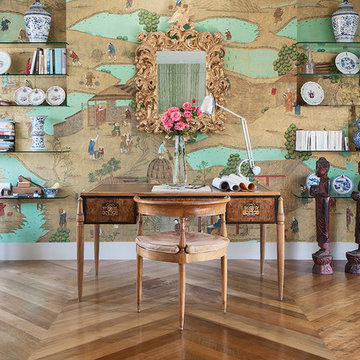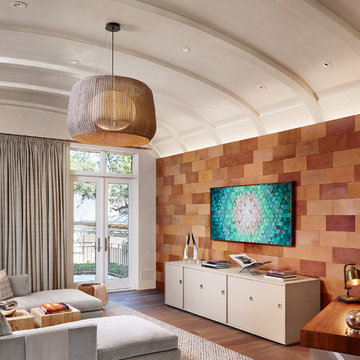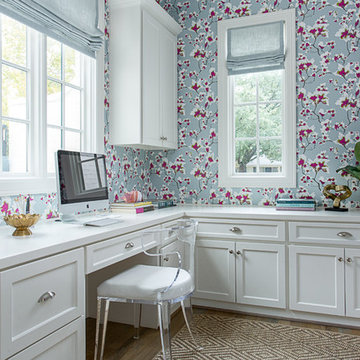ホームオフィス・書斎 (ラミネートの床、リノリウムの床、無垢フローリング、マルチカラーの壁) の写真
絞り込み:
資材コスト
並び替え:今日の人気順
写真 1〜20 枚目(全 523 枚)
1/5
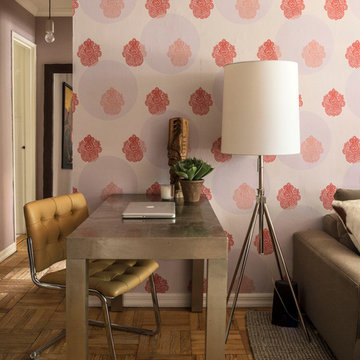
A Chelsea one-bedroom, where bold, bohemian touches meet boutique hotel flair. Being a rental apartment with very little architectural charm to highlight, our goal was to turn what was essentially a white box, into a space that reflected our art-director client's personality, while also incorporating durable pieces that could withstand the wear of an energetic pet pitbull! Our client wanted a space to store her vast wine collection, as well as a space to entertain, so we turned the foyer area into a "wine bar", creating a cozy yet playful vibe with chalkboard paint, rustic wood and metal elements, as well as a collection of vintage mirrors. The goal in the living room was to create layered yet sophisticated boutique hotel feel, which we did by layering patterns, texture, and color, and incorporating an oversized light fixture for a playful yet dramatic touch. This shot features our client's home office area, which is situated perpendicular to the living room to maximize space.
Photos by Matthew Williams
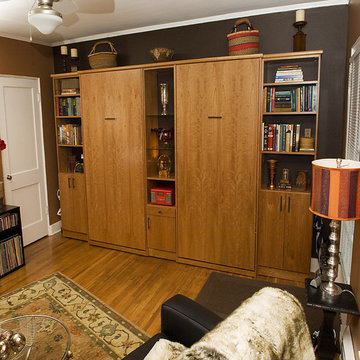
Two twin wall beds designed, manufactured and installed by Valet Custom Cabinets & Closets, Campbell CA.
サンフランシスコにある高級な小さなエクレクティックスタイルのおしゃれな書斎 (マルチカラーの壁、無垢フローリング、暖炉なし、茶色い床) の写真
サンフランシスコにある高級な小さなエクレクティックスタイルのおしゃれな書斎 (マルチカラーの壁、無垢フローリング、暖炉なし、茶色い床) の写真
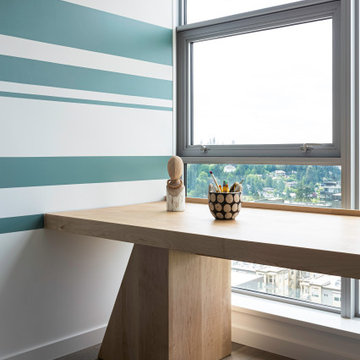
This client is an artist and wanted her space to not only appreciate the gorgeous view but also bring in some playfulness to get her creative juices flowing! We built a custom desk from wall to wall and added pops of peacock!
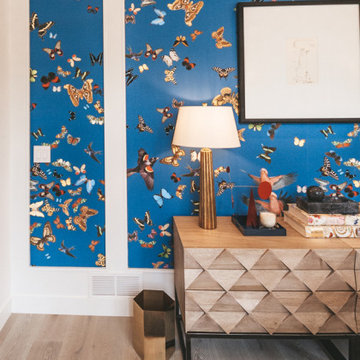
This office was created for the Designer Showhouse, and our vision was to represent female empowerment. We wanted the office to reflect the life of a vibrant and empowered woman. Someone that’s busy, on the go, well-traveled, and full of energy. The space also reflected other aspects of this woman’s role as the head of a family and the rock that provides calm, peace, and comfort to everyone around her.
We showcased these qualities with decor like the built-in library – busy, chaotic yet organized; the tone and color of the wallpaper; and the furniture we chose. The bench by the window is part of our SORELLA Furniture line, which is also the result of female leadership and empowerment. The result is a calm, harmonious, and peaceful design language.
---
Project designed by Miami interior designer Margarita Bravo. She serves Miami as well as surrounding areas such as Coconut Grove, Key Biscayne, Miami Beach, North Miami Beach, and Hallandale Beach.
For more about MARGARITA BRAVO, click here: https://www.margaritabravo.com/
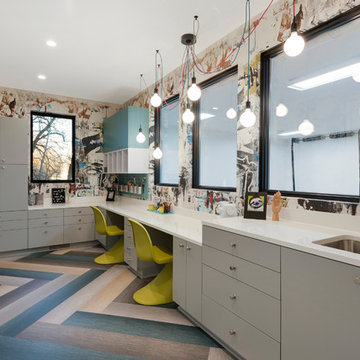
Spacecrafting
ミネアポリスにある広いコンテンポラリースタイルのおしゃれなクラフトルーム (マルチカラーの壁、マルチカラーの床、無垢フローリング、造り付け机) の写真
ミネアポリスにある広いコンテンポラリースタイルのおしゃれなクラフトルーム (マルチカラーの壁、マルチカラーの床、無垢フローリング、造り付け机) の写真
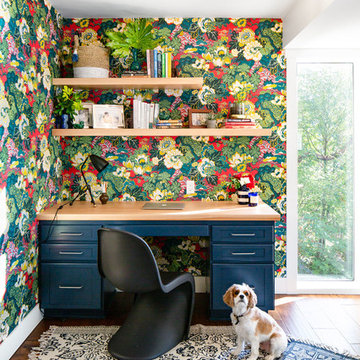
Wynne H Earle Photography
シアトルにある中くらいなビーチスタイルのおしゃれな書斎 (マルチカラーの壁、無垢フローリング、造り付け机、茶色い床) の写真
シアトルにある中くらいなビーチスタイルのおしゃれな書斎 (マルチカラーの壁、無垢フローリング、造り付け机、茶色い床) の写真
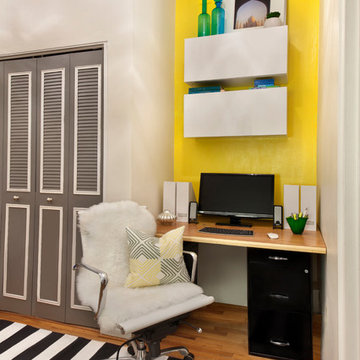
ニューヨークにある小さなコンテンポラリースタイルのおしゃれなホームオフィス・書斎 (無垢フローリング、自立型机、マルチカラーの壁) の写真
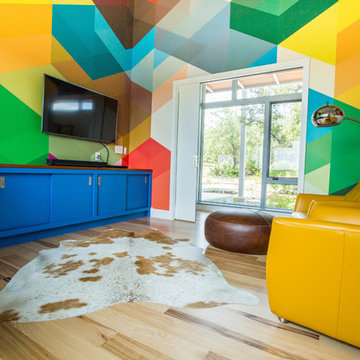
Net Zero House home office. Architect: Barley|Pfeiffer.
オースティンにあるラグジュアリーな広いエクレクティックスタイルのおしゃれな書斎 (マルチカラーの壁、無垢フローリング、暖炉なし、造り付け机、茶色い床) の写真
オースティンにあるラグジュアリーな広いエクレクティックスタイルのおしゃれな書斎 (マルチカラーの壁、無垢フローリング、暖炉なし、造り付け机、茶色い床) の写真
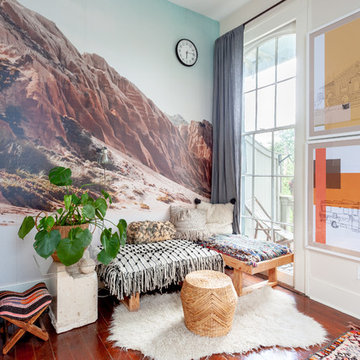
Photo: Kayla Stark © 2018 Houzz
ニューオリンズにあるエクレクティックスタイルのおしゃれなホームオフィス・書斎 (無垢フローリング、暖炉なし、マルチカラーの壁) の写真
ニューオリンズにあるエクレクティックスタイルのおしゃれなホームオフィス・書斎 (無垢フローリング、暖炉なし、マルチカラーの壁) の写真
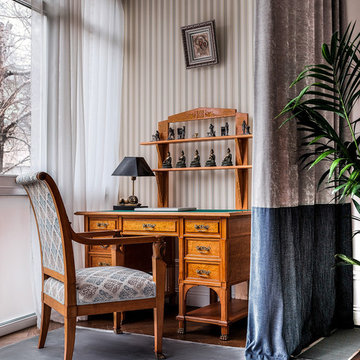
Дизайнеры: Ольга Кондратова, Мария Петрова
Фотограф: Дина Александрова
モスクワにあるお手頃価格の小さなトラディショナルスタイルのおしゃれな書斎 (無垢フローリング、自立型机、マルチカラーの壁、茶色い床) の写真
モスクワにあるお手頃価格の小さなトラディショナルスタイルのおしゃれな書斎 (無垢フローリング、自立型机、マルチカラーの壁、茶色い床) の写真
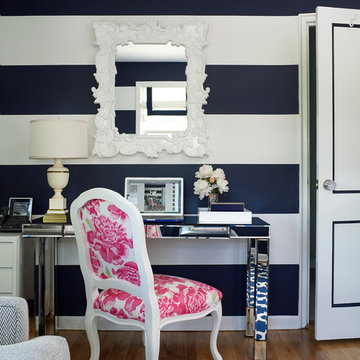
Photography: Tria Giovan
ニューヨークにあるトランジショナルスタイルのおしゃれなホームオフィス・書斎 (マルチカラーの壁、無垢フローリング、自立型机) の写真
ニューヨークにあるトランジショナルスタイルのおしゃれなホームオフィス・書斎 (マルチカラーの壁、無垢フローリング、自立型机) の写真
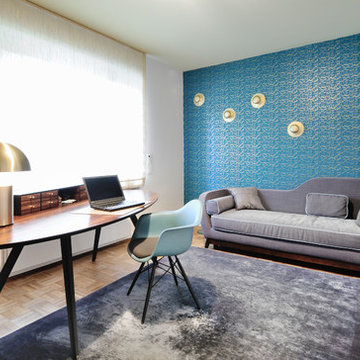
Arbeitsbereich mit selbstentworfenem Schreibtisch. Türkis-goldene Tapete als Blickfang mit goldenen Wandleuchten von "Vibia". Teppich von "Stepevi" und Arbeitsstuhl von "Vitra".
Fotografie Jens Bruchhaus
Fotografie Jens Bruchhaus
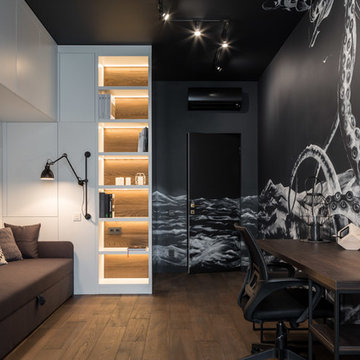
Частная квартира в ЖК "Бульвар Фонтанов".
Год реализации: 2018
Дизайн интерьера: Home Design
Мебель: фабрика Bravo (Украина)
他の地域にある中くらいなコンテンポラリースタイルのおしゃれなホームオフィス・書斎 (マルチカラーの壁、無垢フローリング、暖炉なし、茶色い床、自立型机) の写真
他の地域にある中くらいなコンテンポラリースタイルのおしゃれなホームオフィス・書斎 (マルチカラーの壁、無垢フローリング、暖炉なし、茶色い床、自立型机) の写真
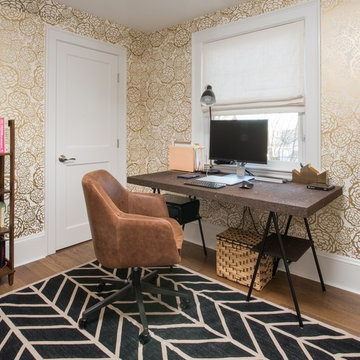
Our team helped a growing family transform their recent house purchase into a home they love. Working with architect Tom Downer of Downer Associates, we opened up a dark Cape filled with small rooms and heavy paneling to create a free-flowing, airy living space. The “new” home features a relocated and updated kitchen, additional baths, a master suite, mudroom and first floor laundry – all within the original footprint.
Photo: Mary Prince Photography
ホームオフィス・書斎 (ラミネートの床、リノリウムの床、無垢フローリング、マルチカラーの壁) の写真
1
