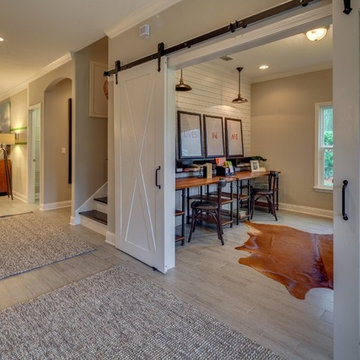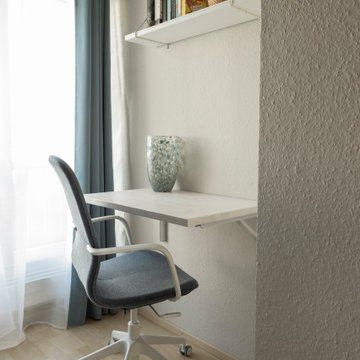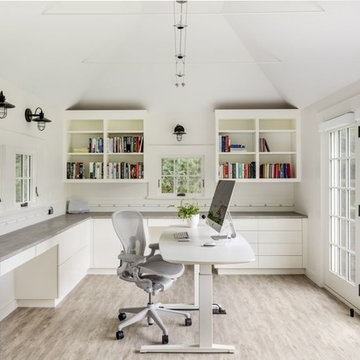ホームオフィス・書斎 (ラミネートの床、ライムストーンの床、塗装フローリング、ベージュの壁、緑の壁) の写真
絞り込み:
資材コスト
並び替え:今日の人気順
写真 1〜20 枚目(全 641 枚)
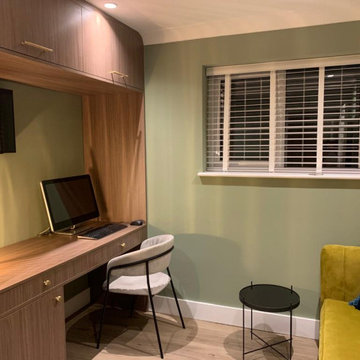
We love a challenge and this space was certainly that! Just six metres square, the client wanted a complete revamp of this space to create a home office during the day and a snug in the evening where she could relax and watch television. We designed and created a space which had plenty of storage with this beautiful bespoke unit in a warm wood. We opted for soft olive green for the walls and added a huge statement mustard sofa. Throw in a couple of gorgeous velvet botanical print cushions and artwork and the transformation was complete. A beautiful office and snug area that is zoom ready!
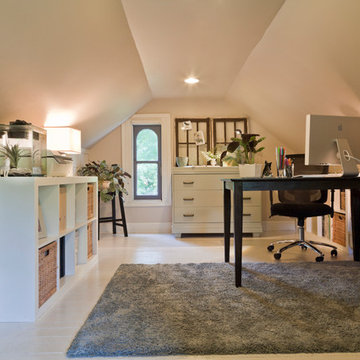
Trying to find a quiet corner in one's house for an office can be tough, but it also can be an adventure!
Reworking spaces in our homes so that they work better for our families as they grow and change is something we all need to do from time to time-- and it can give your house a new lease on life.
One room that took on a new identity in this old farmhouse was the third floor attic space--a room that is much like a treehouse with its small footprint, high perch, lofty views of the landscape, and sloping ceiling.
The space has been many things over the past two decades- a bedroom, a guest room, a hang-out for kids... but NOW it is the 'world headquarters' for my client's business. :)
Adding all the funky touches that make it a cozy personal space made all the difference...like lots of live green plants, vintage original artwork, architectural salvage window sashes, a repurposed and repainted dresser from the 1940's, and, of course, my client's favorite photos.
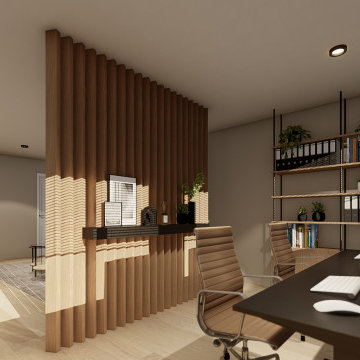
Sala de uso oficina en casa, con separador de ambientes con listones verticales de madera. Divide la zona de trabajo de la zona de relax y de reunión,
El sofá, es sofá cama para dar uso a dormitorio de invitados.
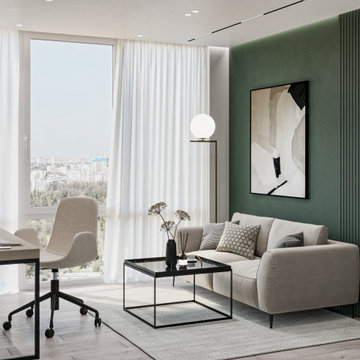
モスクワにあるお手頃価格の中くらいなコンテンポラリースタイルのおしゃれな書斎 (緑の壁、ラミネートの床、造り付け机、ベージュの床、パネル壁) の写真
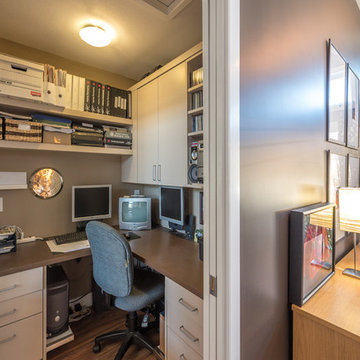
Use this room as an office or extra closet.
バンクーバーにある小さなコンテンポラリースタイルのおしゃれなクラフトルーム (ベージュの壁、ラミネートの床、造り付け机、茶色い床) の写真
バンクーバーにある小さなコンテンポラリースタイルのおしゃれなクラフトルーム (ベージュの壁、ラミネートの床、造り付け机、茶色い床) の写真
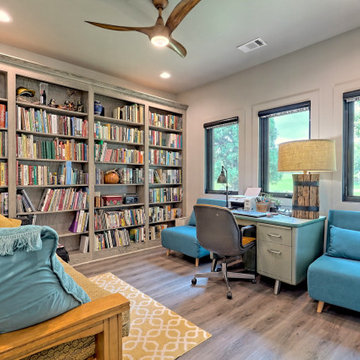
home office with large windows and bookcase
アトランタにあるお手頃価格の中くらいなミッドセンチュリースタイルのおしゃれなホームオフィス・書斎 (ライブラリー、ベージュの壁、ラミネートの床、自立型机) の写真
アトランタにあるお手頃価格の中くらいなミッドセンチュリースタイルのおしゃれなホームオフィス・書斎 (ライブラリー、ベージュの壁、ラミネートの床、自立型机) の写真
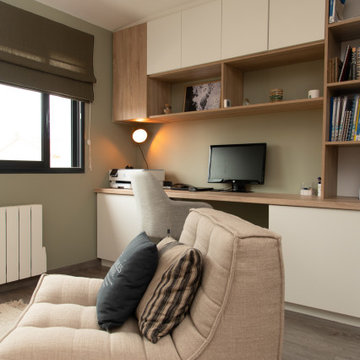
Aménagement d'un bureau sur-mesure et d'un espace détente attenant à la chambre parentale
ナントにあるお手頃価格の小さなモダンスタイルのおしゃれな書斎 (緑の壁、ラミネートの床、造り付け机、茶色い床) の写真
ナントにあるお手頃価格の小さなモダンスタイルのおしゃれな書斎 (緑の壁、ラミネートの床、造り付け机、茶色い床) の写真
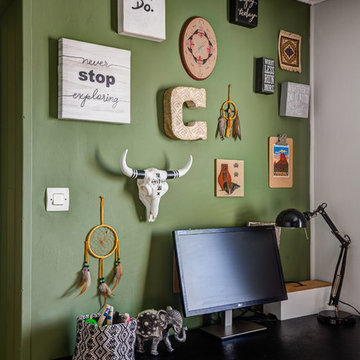
charlotte surleau décoration
他の地域にある低価格の小さなコンテンポラリースタイルのおしゃれなホームオフィス・書斎 (ライブラリー、緑の壁、ラミネートの床、暖炉なし、自立型机、白い床) の写真
他の地域にある低価格の小さなコンテンポラリースタイルのおしゃれなホームオフィス・書斎 (ライブラリー、緑の壁、ラミネートの床、暖炉なし、自立型机、白い床) の写真
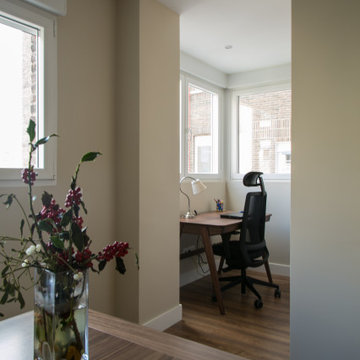
Aprovechamos un pequeño rincón de la vivienda para montar un precioso despacho con las paredes acristaladas.
マドリードにある低価格の小さなコンテンポラリースタイルのおしゃれな書斎 (ベージュの壁、ラミネートの床、茶色い床、折り上げ天井) の写真
マドリードにある低価格の小さなコンテンポラリースタイルのおしゃれな書斎 (ベージュの壁、ラミネートの床、茶色い床、折り上げ天井) の写真
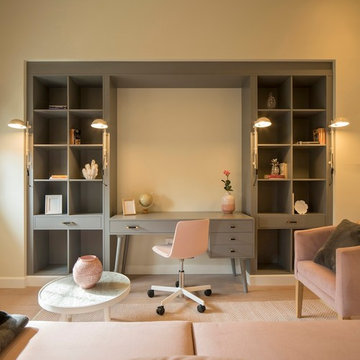
Proyecto de interiorismo, dirección y ejecución de obra: Sube Interiorismo www.subeinteriorismo.com
Fotografía Erlantz Biderbost
ビルバオにある広いトランジショナルスタイルのおしゃれな書斎 (ベージュの壁、ラミネートの床、ベージュの床) の写真
ビルバオにある広いトランジショナルスタイルのおしゃれな書斎 (ベージュの壁、ラミネートの床、ベージュの床) の写真

他の地域にあるお手頃価格の広いコンテンポラリースタイルのおしゃれな書斎 (ベージュの壁、ラミネートの床、暖炉なし、自立型机、茶色い床、クロスの天井、壁紙) の写真
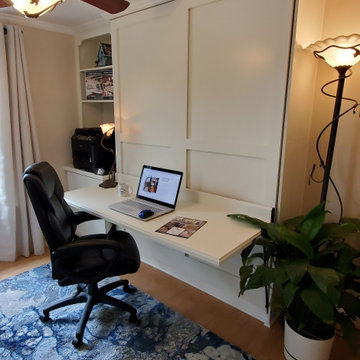
Murphy Bed becomes desk when raised. The desk gently folds under the bed when the bed is lowered.
ローリーにあるお手頃価格の中くらいなコンテンポラリースタイルのおしゃれな書斎 (ベージュの壁、ラミネートの床、造り付け机、茶色い床) の写真
ローリーにあるお手頃価格の中くらいなコンテンポラリースタイルのおしゃれな書斎 (ベージュの壁、ラミネートの床、造り付け机、茶色い床) の写真
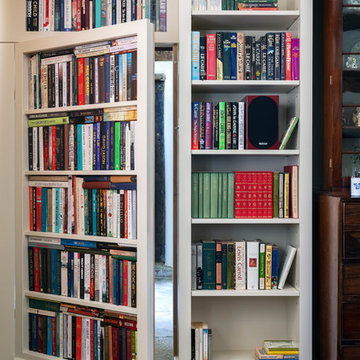
Marc Wilson
ウィルトシャーにある高級な中くらいなトラディショナルスタイルのおしゃれなホームオフィス・書斎 (ライブラリー、ベージュの壁、ライムストーンの床、自立型机、グレーの床) の写真
ウィルトシャーにある高級な中くらいなトラディショナルスタイルのおしゃれなホームオフィス・書斎 (ライブラリー、ベージュの壁、ライムストーンの床、自立型机、グレーの床) の写真
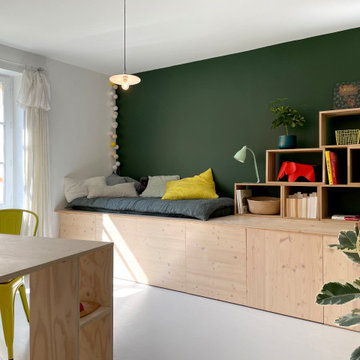
MISSION: Les habitants du lieu ont souhaité restructurer les étages de leur maison pour les adapter à leur nouveau mode de vie, avec des enfants plus grands et de plus en plus créatifs.
Une partie du projet a consisté à décloisonner une partie du premier étage pour créer une grande pièce centrale, une « creative room » baignée de lumière où chacun peut dessiner, travailler, créer, se détendre.
Le centre de la pièce est occupé par un grand plateau posé sur des caissons de rangement ouvert, le tout pouvant être décomposé et recomposé selon les besoins. Idéal pour dessiner, peindre ou faire des maquettes ! Le mur de droite accueille un linéaire de rangements profonds sur lequelle repose une bibliothèque et un coin repos/lecture.
Le tout est réalisé sur mesure en contreplaqué d'épicéa (verni incolore mat pour conserver l'aspect du bois brut). Plancher peint en blanc, mur vert "duck green" (Farrow&Ball), bois clair et accessoires vitaminés créent une ambiance naturelle et gaie, propice à la création !
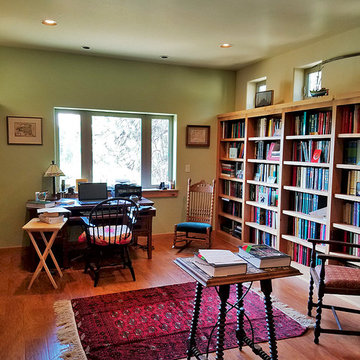
The walls of the owners' study are lined with bookcases on three sides. There is even a hidden bookcase door that leads to a tiny 'secret room' beneath the exterior stairs (not shown). The desk looks out to the meadow and mountains. Photo by V. Wooster
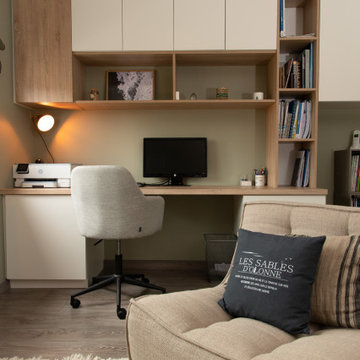
Aménagement d'un bureau sur-mesure et d'un espace détente attenant à la chambre parentale
ナントにあるお手頃価格の小さなモダンスタイルのおしゃれな書斎 (緑の壁、ラミネートの床、造り付け机、茶色い床) の写真
ナントにあるお手頃価格の小さなモダンスタイルのおしゃれな書斎 (緑の壁、ラミネートの床、造り付け机、茶色い床) の写真
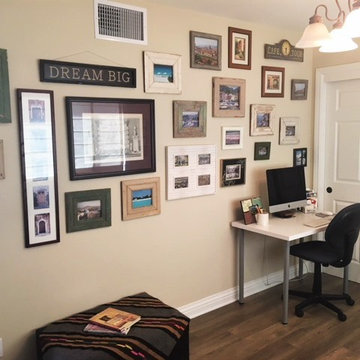
This is the guest room for the young man who visits on occasion. It has a sofa bed so the room can be used as a den when no one is in residence. The homeowner created a gallery wall of her travels, and also incorporated souvenirs and memories from the young man's previous bedroom to make him feel right at home. A 10" long closet along one wall provides the storage space the homeowner lost when the garage was converted. She cleared out a lot of unneeded belongings and organized what was left to fit here, and in multiple other storage areas we incorporated in the remodel. She much prefers that everything is now stored inside the house and easily accessible. Win-win!
ホームオフィス・書斎 (ラミネートの床、ライムストーンの床、塗装フローリング、ベージュの壁、緑の壁) の写真
1
