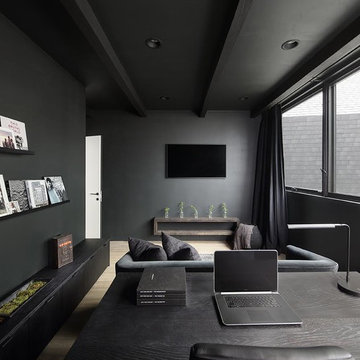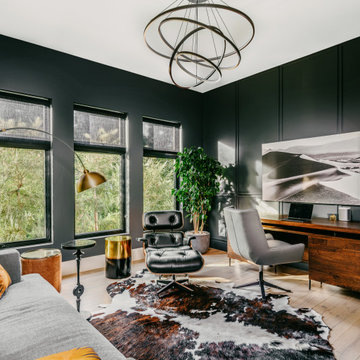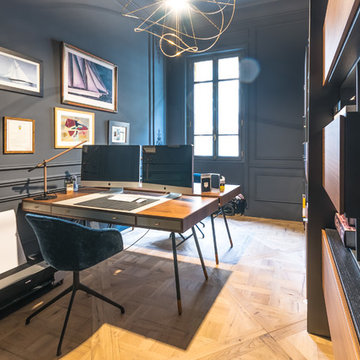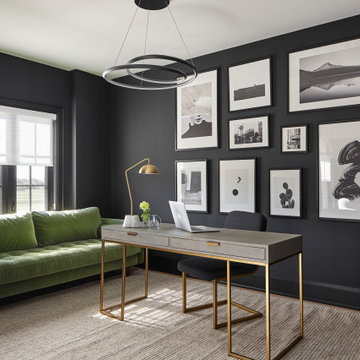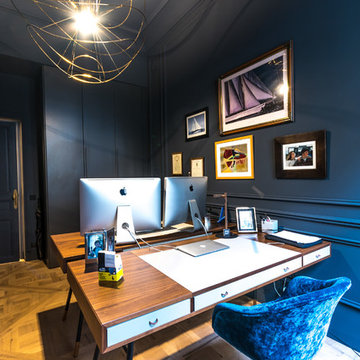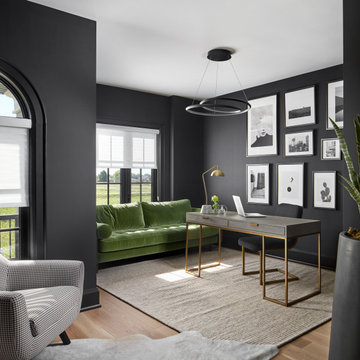広いホームオフィス・書斎 (ラミネートの床、淡色無垢フローリング、ベージュの床、黒い壁) の写真
絞り込み:
資材コスト
並び替え:今日の人気順
写真 1〜19 枚目(全 19 枚)
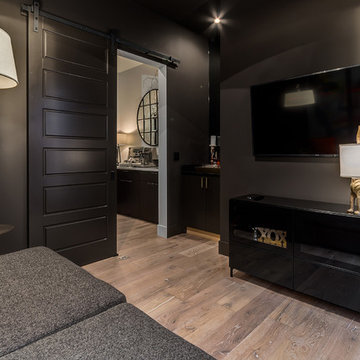
Dark and moody this office is the perfect escape, with it's on bar station and accessible only through the hidden pantry!
カルガリーにある広いカントリー風のおしゃれなホームオフィス・書斎 (黒い壁、淡色無垢フローリング、ベージュの床) の写真
カルガリーにある広いカントリー風のおしゃれなホームオフィス・書斎 (黒い壁、淡色無垢フローリング、ベージュの床) の写真

フェニックスにあるラグジュアリーな広いトランジショナルスタイルのおしゃれなホームオフィス・書斎 (ライブラリー、黒い壁、淡色無垢フローリング、造り付け机、ベージュの床、全タイプの天井の仕上げ、パネル壁) の写真
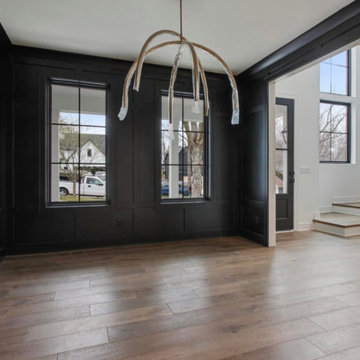
At Henry's Painting & Contracting, we're thrilled to present our latest transformation—a contemporary office space adorned with beautifully designed batten board walls and a flawless painted finish. Our mission? To create a workspace that harmonizes design aesthetics with functionality, offering a sophisticated, productive environment for professionals.
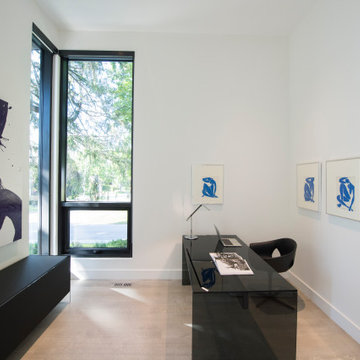
Custom built by DCAM HOMES, one of Oakville’s most reputable builders. South of Lakeshore and steps to the lake, this newly built modern custom home features over 3,200 square feet of stylish living space in a prime location!
This stunning home provides large principal rooms that flow seamlessly from one another. The open concept design features soaring 24-foot ceilings with floor to ceiling windows flooding the space with natural light. A home office is located off the entrance foyer creating a private oasis away from the main living area. The double storey ceiling in the family room automatically draws your eyes towards the open riser wood staircase, an architectural delight. This space also features an extra wide, 74” fireplace for everyone to enjoy.
The thoughtfully designed chef’s kitchen was imported from Italy. An oversized island is the center focus of this room. Other highlights include top of the line built-in Miele appliances and gorgeous two-toned touch latch custom cabinetry.
With everyday convenience in mind - the mudroom, with access from the garage, is the perfect place for your family to “drop everything”. This space has built-in cabinets galore – providing endless storage.
Upstairs the master bedroom features a modern layout with open concept spa-like master ensuite features shower with body jets and steam shower stand-alone tub and stunning master vanity. This master suite also features beautiful corner windows and custom built-in wardrobes. The second and third bedroom also feature custom wardrobes and share a convenient jack-and-jill bathroom. Laundry is also found on this level.
Beautiful outdoor areas expand your living space – surrounded by mature trees and a private fence, this will be the perfect end of day retreat!
This home was designed with both style and function in mind to create both a warm and inviting living space.
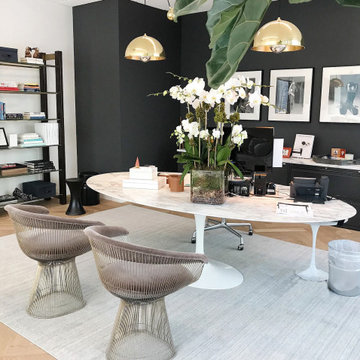
ニューヨークにある高級な広いミッドセンチュリースタイルのおしゃれなホームオフィス・書斎 (黒い壁、淡色無垢フローリング、自立型机、ベージュの床) の写真
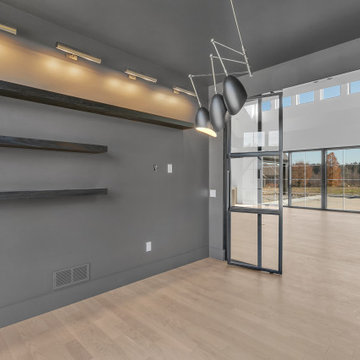
floating shelves in home office
他の地域にある高級な広いトランジショナルスタイルのおしゃれな書斎 (黒い壁、淡色無垢フローリング、自立型机、ベージュの床) の写真
他の地域にある高級な広いトランジショナルスタイルのおしゃれな書斎 (黒い壁、淡色無垢フローリング、自立型机、ベージュの床) の写真
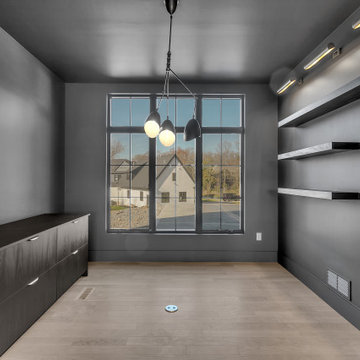
painted black home office with glass door entrance
他の地域にある高級な広いトランジショナルスタイルのおしゃれな書斎 (黒い壁、淡色無垢フローリング、自立型机、ベージュの床) の写真
他の地域にある高級な広いトランジショナルスタイルのおしゃれな書斎 (黒い壁、淡色無垢フローリング、自立型机、ベージュの床) の写真
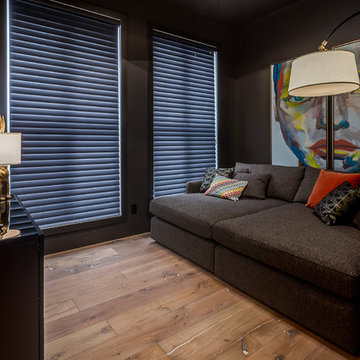
Dark and moody this office is the perfect escape, accessible only through the hidden pantry!
カルガリーにある広いカントリー風のおしゃれなホームオフィス・書斎 (黒い壁、淡色無垢フローリング、ベージュの床) の写真
カルガリーにある広いカントリー風のおしゃれなホームオフィス・書斎 (黒い壁、淡色無垢フローリング、ベージュの床) の写真
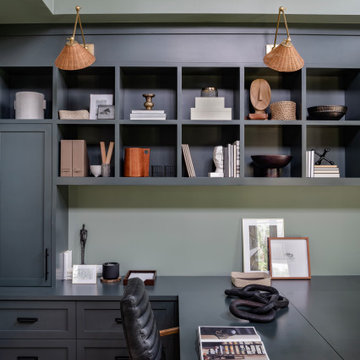
フェニックスにあるラグジュアリーな広いトランジショナルスタイルのおしゃれなホームオフィス・書斎 (ライブラリー、黒い壁、淡色無垢フローリング、造り付け机、ベージュの床、全タイプの天井の仕上げ、パネル壁) の写真
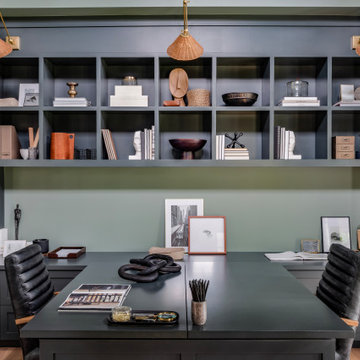
フェニックスにあるラグジュアリーな広いトランジショナルスタイルのおしゃれなホームオフィス・書斎 (ライブラリー、黒い壁、淡色無垢フローリング、造り付け机、ベージュの床、全タイプの天井の仕上げ、パネル壁) の写真
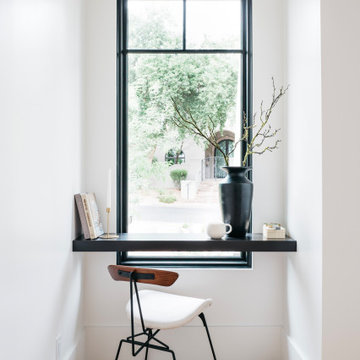
フェニックスにあるラグジュアリーな広いトランジショナルスタイルのおしゃれなホームオフィス・書斎 (ライブラリー、黒い壁、淡色無垢フローリング、造り付け机、ベージュの床、全タイプの天井の仕上げ、パネル壁) の写真
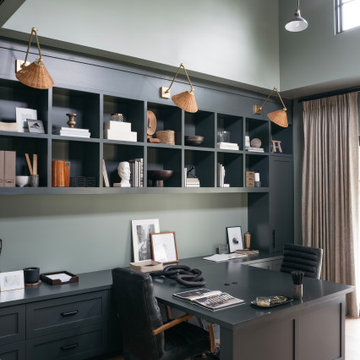
フェニックスにあるラグジュアリーな広いトランジショナルスタイルのおしゃれなホームオフィス・書斎 (ライブラリー、黒い壁、淡色無垢フローリング、造り付け机、ベージュの床、全タイプの天井の仕上げ、パネル壁) の写真
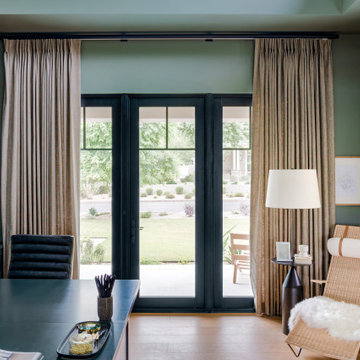
フェニックスにあるラグジュアリーな広いトランジショナルスタイルのおしゃれなホームオフィス・書斎 (ライブラリー、黒い壁、淡色無垢フローリング、造り付け机、ベージュの床、全タイプの天井の仕上げ、パネル壁) の写真
広いホームオフィス・書斎 (ラミネートの床、淡色無垢フローリング、ベージュの床、黒い壁) の写真
1
