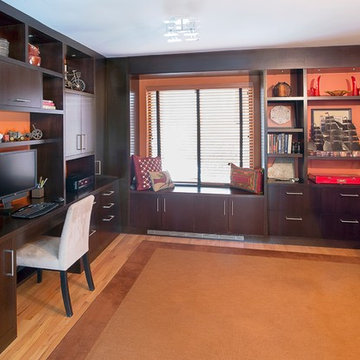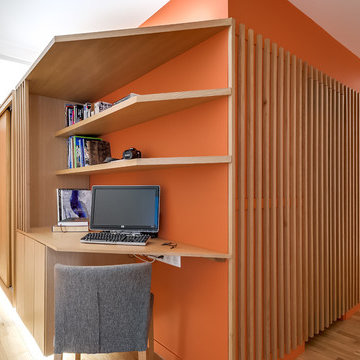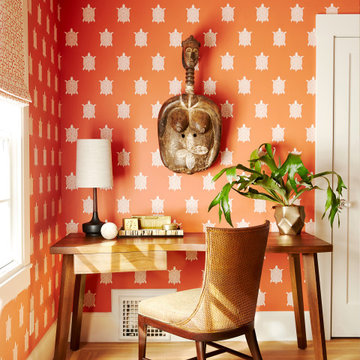ホームオフィス・書斎 (ラミネートの床、淡色無垢フローリング、スレートの床、オレンジの壁) の写真
絞り込み:
資材コスト
並び替え:今日の人気順
写真 1〜20 枚目(全 77 枚)
1/5
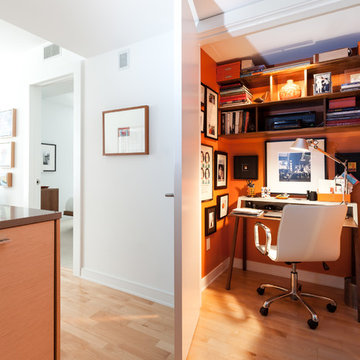
Kat Alves
サンフランシスコにあるお手頃価格の小さなコンテンポラリースタイルのおしゃれなホームオフィス・書斎 (オレンジの壁、淡色無垢フローリング、自立型机) の写真
サンフランシスコにあるお手頃価格の小さなコンテンポラリースタイルのおしゃれなホームオフィス・書斎 (オレンジの壁、淡色無垢フローリング、自立型机) の写真
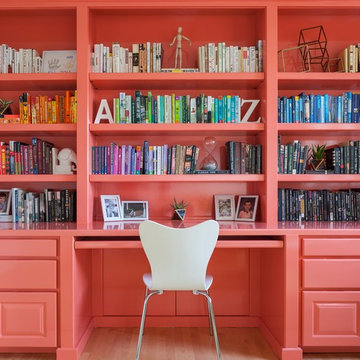
John Grannen photographer Design Kimberlee Marie Design
シアトルにあるコンテンポラリースタイルのおしゃれな書斎 (淡色無垢フローリング、造り付け机、オレンジの壁) の写真
シアトルにあるコンテンポラリースタイルのおしゃれな書斎 (淡色無垢フローリング、造り付け机、オレンジの壁) の写真
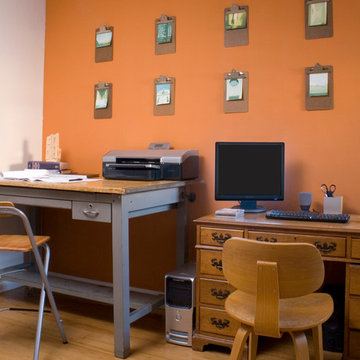
bamboo floors, drafting table, clip boards, orange wall
フィラデルフィアにある小さなコンテンポラリースタイルのおしゃれなホームオフィス・書斎 (オレンジの壁、自立型机、淡色無垢フローリング) の写真
フィラデルフィアにある小さなコンテンポラリースタイルのおしゃれなホームオフィス・書斎 (オレンジの壁、自立型机、淡色無垢フローリング) の写真
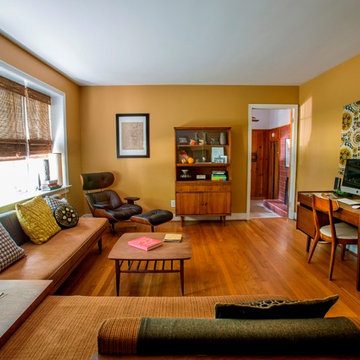
Fabric & Furniture Upholstery by U-Fab
リッチモンドにある高級な広いミッドセンチュリースタイルのおしゃれな書斎 (淡色無垢フローリング、暖炉なし、自立型机、茶色い床、オレンジの壁) の写真
リッチモンドにある高級な広いミッドセンチュリースタイルのおしゃれな書斎 (淡色無垢フローリング、暖炉なし、自立型机、茶色い床、オレンジの壁) の写真
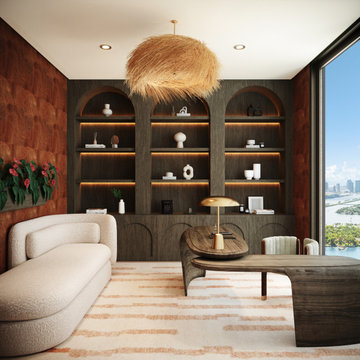
A tropical penthouse retreat that is the epitome of Miami luxury. With stylish bohemian influences, a vibrant and colorful palette, and sultry textures blended into every element.
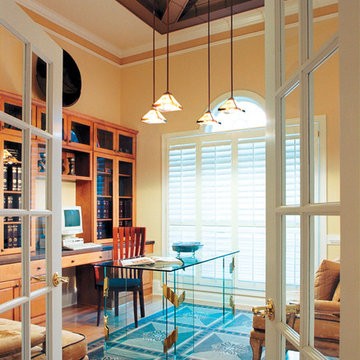
The classy and upscale appeal of European stucco will never go out of style. Embellished with fieldstone accents, the Finley’s façade is as welcoming as it is eye-catching. But the real treat is inside…with a floor plan that is sure to please! The master suite was designed to be a true haven for its resident. Its private sitting room is an extension of the suite, with dimensions generous enough to house plenty of furniture or exercise equipment. Unlike many of its one-level counterparts, the Finley has two living rooms: one serving as the home’s focal point and one adjoining the breakfast area for informal gatherings.
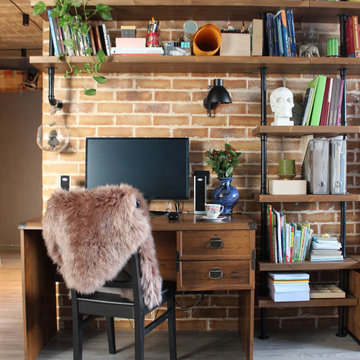
モスクワにあるお手頃価格の中くらいなインダストリアルスタイルのおしゃれなホームオフィス・書斎 (ライブラリー、ラミネートの床、暖炉なし、グレーの床、オレンジの壁、自立型机) の写真
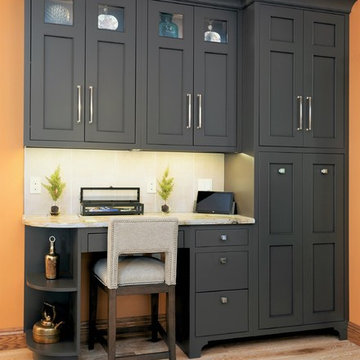
Beautifully customized combination pantry and desk with furniture legs to unify. Inset door construction.
他の地域にある中くらいなトランジショナルスタイルのおしゃれな書斎 (造り付け机、淡色無垢フローリング、暖炉なし、ベージュの床、オレンジの壁) の写真
他の地域にある中くらいなトランジショナルスタイルのおしゃれな書斎 (造り付け机、淡色無垢フローリング、暖炉なし、ベージュの床、オレンジの壁) の写真
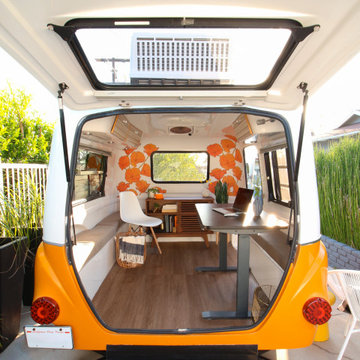
The Happiest Office design was created for our full-time remote working client. They asked us to convert their camper into an office, that could easily convert back to a camper for weekend adventures.
We took inspiration from the punchy orange exterior of the Happier Camper and added even more California flair to it with an amazing (and fully removable) poppy wallpaper.
We wanted to create a secondary space for our client, so that she could have a change of scenery mid-day or space to relax in-between calls and soak up the CA rays. We designed a cozy sitting area out back, with a pair of black modern rocking chairs and black and white rug. On cooler days, work gets done with the back hatch open looking out onto her outdoor living room, essentially doubling the size of her office space. The monochromatic outdoor furniture design is accented with hints of orange and yellow, and an embroidered poppy pillow completes the look.
We love a great multi-functional design! Design never needs to be sterile and small spaces do not need to feel cramped! Let us help you make your space everything you've imagined, and more!
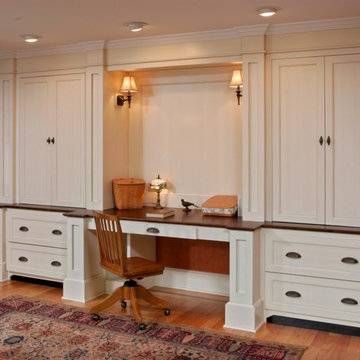
Teakwood designed and built this ample unit to serve as an attractive home office between the kitchen and great room. Deep drawers contain files, while upper cabinets conceal books and media components. Detailed millwork and furniture-like details help to integrate this unit into the nearby living spaces.
Photos by Scott Bergmann Photography.
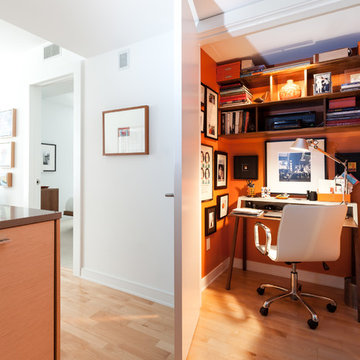
Kat Alves Photography
Popp Littrell Architecture + Interiors
サンフランシスコにある小さなコンテンポラリースタイルのおしゃれな書斎 (オレンジの壁、淡色無垢フローリング、自立型机) の写真
サンフランシスコにある小さなコンテンポラリースタイルのおしゃれな書斎 (オレンジの壁、淡色無垢フローリング、自立型机) の写真
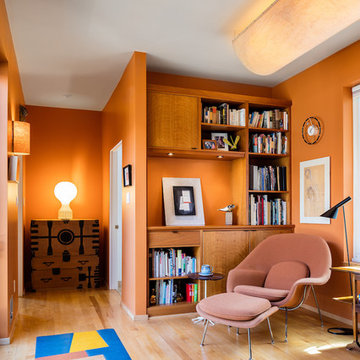
© Keith Isaacs Photo
ローリーにあるお手頃価格の小さなモダンスタイルのおしゃれなホームオフィス・書斎 (ライブラリー、オレンジの壁、淡色無垢フローリング) の写真
ローリーにあるお手頃価格の小さなモダンスタイルのおしゃれなホームオフィス・書斎 (ライブラリー、オレンジの壁、淡色無垢フローリング) の写真
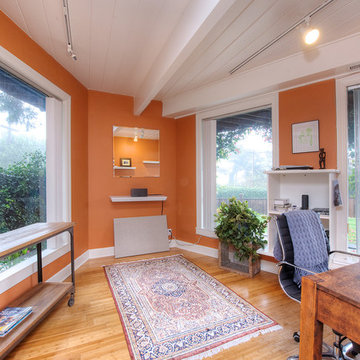
Stunning Mill Valley contemporary filled with light! Beautifully remodeled with attention to detail and the finest finishes. Perfectly situated on the lower level of Mount Tamalpais and a short drive to downtown. Upper level consists of a master bedroom and bath, architecturally pleasing great room with fireplace, large dining area and open kitchen with a long countertop-bar. Sliding doors off of the great room lead to a fabulous deck for entertaining with views out to the San Francisco Bay. The lower level has two additional bedrooms and a full bath and access to a 2-car attached garage with plenty of room for storage. An additional detached storage shed, a hot tub, outdoor shower, level lawn, and cozy outdoor spaces complete this exceptional property. Close to downtown Mill Valley, easy San Francisco commute, hiking trails not far from your front door, and all of the beauty that Mill Valley has to offer.
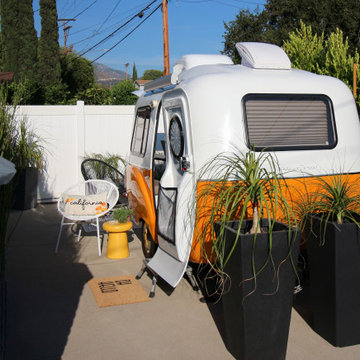
The Happiest Office design was created for our full-time remote working client. They asked us to convert their camper into an office, that could easily convert back to a camper for weekend adventures.
We took inspiration from the punchy orange exterior of the Happier Camper and added even more California flair to it with an amazing (and fully removable) poppy wallpaper.
We wanted to create a secondary space for our client, so that she could have a change of scenery mid-day or space to relax in-between calls and soak up the CA rays. We designed a cozy sitting area out back, with a pair of black modern rocking chairs and black and white rug. On cooler days, work gets done with the back hatch open looking out onto her outdoor living room, essentially doubling the size of her office space. The monochromatic outdoor furniture design is accented with hints of orange and yellow, and an embroidered poppy pillow completes the look.
We love a great multi-functional design! Design never needs to be sterile and small spaces do not need to feel cramped! Let us help you make your space everything you've imagined, and more!
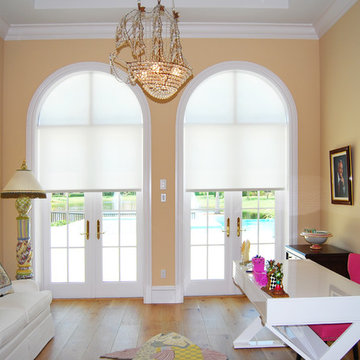
マイアミにある中くらいなトラディショナルスタイルのおしゃれな書斎 (オレンジの壁、淡色無垢フローリング、暖炉なし、自立型机) の写真
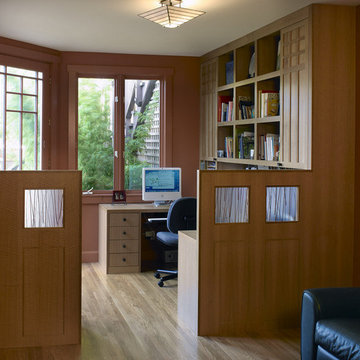
This project involved the creation of a combination home office in the rear of the room and a library and entertainment area towards the front. A half wall with inset resin panels divides the two areas of the room while allowing light to penetrate toward the entertainment area.
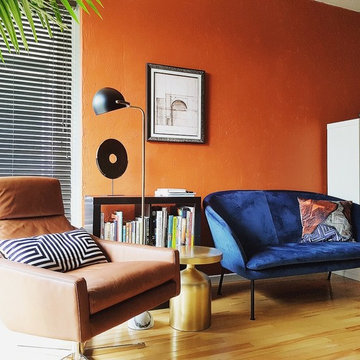
Interior design studio located on Nuns' Island, multifunctional spaces.
モントリオールにあるお手頃価格の中くらいなミッドセンチュリースタイルのおしゃれなアトリエ・スタジオ (オレンジの壁、淡色無垢フローリング、暖炉なし、自立型机、ベージュの床) の写真
モントリオールにあるお手頃価格の中くらいなミッドセンチュリースタイルのおしゃれなアトリエ・スタジオ (オレンジの壁、淡色無垢フローリング、暖炉なし、自立型机、ベージュの床) の写真
ホームオフィス・書斎 (ラミネートの床、淡色無垢フローリング、スレートの床、オレンジの壁) の写真
1
