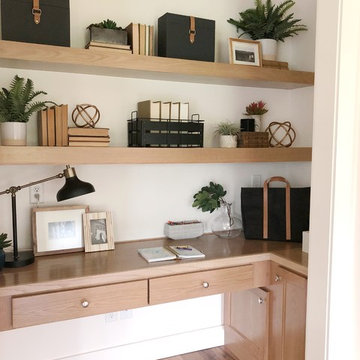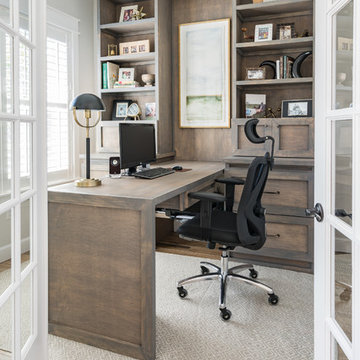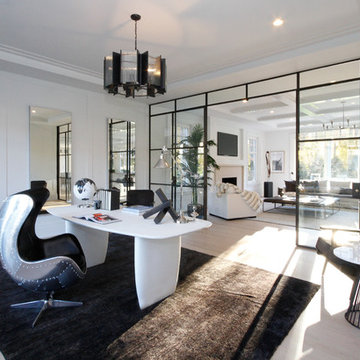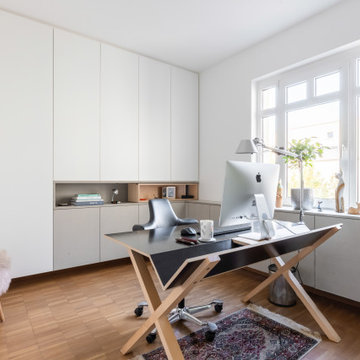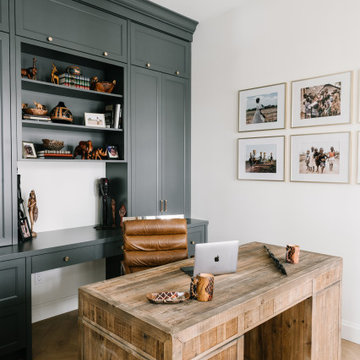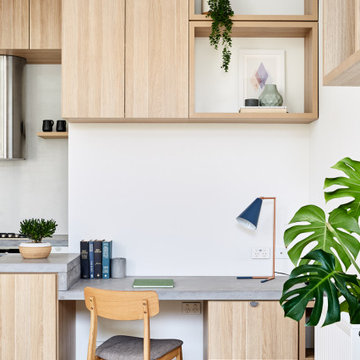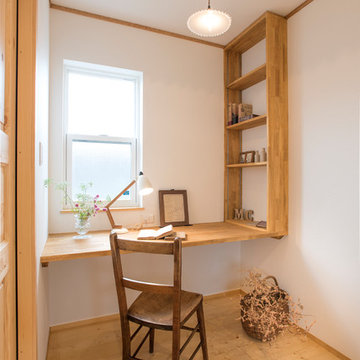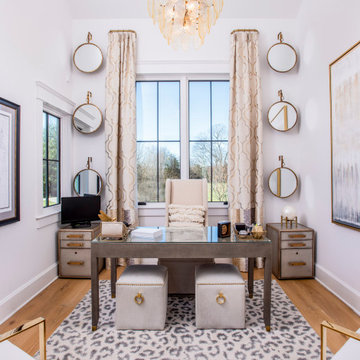ホームオフィス・書斎 (ラミネートの床、淡色無垢フローリング、スレートの床、茶色い床、白い壁) の写真
絞り込み:
資材コスト
並び替え:今日の人気順
写真 1〜20 枚目(全 1,397 枚)
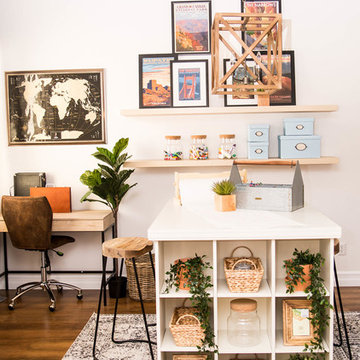
Craft Room
フェニックスにあるお手頃価格の中くらいなトランジショナルスタイルのおしゃれなクラフトルーム (白い壁、淡色無垢フローリング、自立型机、茶色い床) の写真
フェニックスにあるお手頃価格の中くらいなトランジショナルスタイルのおしゃれなクラフトルーム (白い壁、淡色無垢フローリング、自立型机、茶色い床) の写真
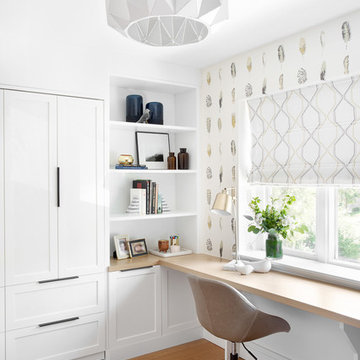
This home office serves as a work station, craft room, library and guest bedroom all rolled into one. We opted for custom white cabinetry that wrapped the room with an integrated murphy bed. The white oak desk spans the length of the window to maximize the natural light.

Ristrutturazione completa di residenza storica in centro Città. L'abitazione si sviluppa su tre piani di cui uno seminterrato ed uno sottotetto
L'edificio è stato trasformato in abitazione con attenzione ai dettagli e allo sviluppo di ambienti carichi di stile. Attenzione particolare alle esigenze del cliente che cercava uno stile classico ed elegante.
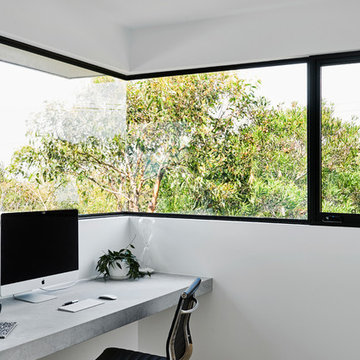
Builder: Eco Sure Building - Photographer: Nikole Ramsay - Stylist: Emma O'Meara
ジーロングにある高級な中くらいなモダンスタイルのおしゃれなアトリエ・スタジオ (白い壁、淡色無垢フローリング、造り付け机、茶色い床) の写真
ジーロングにある高級な中くらいなモダンスタイルのおしゃれなアトリエ・スタジオ (白い壁、淡色無垢フローリング、造り付け机、茶色い床) の写真

Accessory Dwelling Unit / Home Office w/Bike Rack
ロサンゼルスにあるお手頃価格の中くらいな北欧スタイルのおしゃれな書斎 (白い壁、茶色い床、自立型机、ラミネートの床、ベージュの天井) の写真
ロサンゼルスにあるお手頃価格の中くらいな北欧スタイルのおしゃれな書斎 (白い壁、茶色い床、自立型机、ラミネートの床、ベージュの天井) の写真
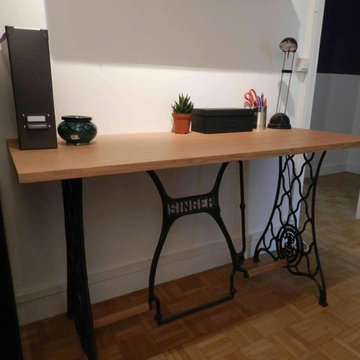
Recyclage de pieds de machine à coudre Singer pour une réalisation simple d'un petit bureau.
パリにある低価格の小さなインダストリアルスタイルのおしゃれな書斎 (白い壁、淡色無垢フローリング、自立型机、茶色い床) の写真
パリにある低価格の小さなインダストリアルスタイルのおしゃれな書斎 (白い壁、淡色無垢フローリング、自立型机、茶色い床) の写真

The Home Office serves as a multi-purpose space for a desk as well as library. The built-in shelves and window seat make a cozy space (for the dog too!) with gorgeous blue finish on cabinetry, doors and trim. The french doors open to the Entry hall and Stair.
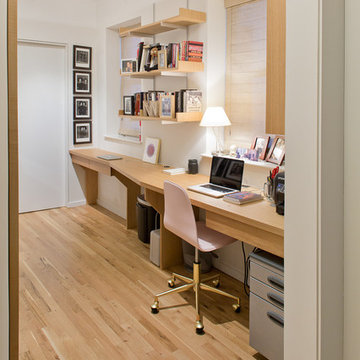
Hai Zhang
ニューヨークにある中くらいなコンテンポラリースタイルのおしゃれなホームオフィス・書斎 (白い壁、淡色無垢フローリング、造り付け机、茶色い床、暖炉なし) の写真
ニューヨークにある中くらいなコンテンポラリースタイルのおしゃれなホームオフィス・書斎 (白い壁、淡色無垢フローリング、造り付け机、茶色い床、暖炉なし) の写真
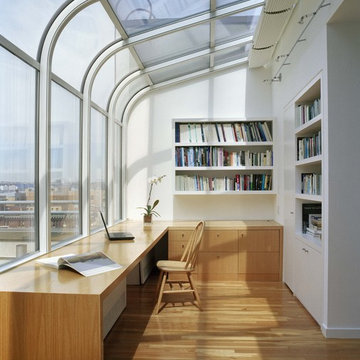
Bright Study - Warm wood tones give this study a unique quality about it.
the light filled space is the perfect setting to sit down and open up a good book.
photography by : Bilyana Dimitrova
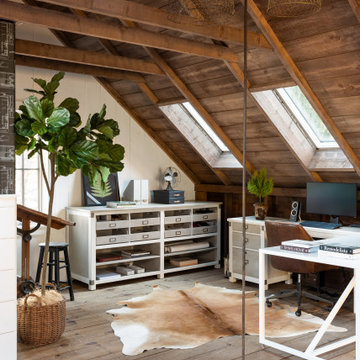
This project hits very close to home for us. Not your typical office space, we re-purposed a 19th century carriage barn into our office and workshop. With no heat, minimum electricity and few windows (most of which were broken), a priority for CEO and Designer Jason Hoffman was to create a space that honors its historic architecture, era and purpose but still offers elements of understated sophistication.
The building is nearly 140 years old, built before many of the trees towering around it had begun growing. It was originally built as a simple, Victorian carriage barn, used to store the family’s horse and buggy. Later, it housed 2,000 chickens when the Owners worked the property as their farm. Then, for many years, it was storage space. Today, it couples as a workshop for our carpentry team, building custom projects and storing equipment, as well as an office loft space ready to welcome clients, visitors and trade partners. We added a small addition onto the existing barn to offer a separate entry way for the office. New stairs and an entrance to the workshop provides for a small, yet inviting foyer space.
From the beginning, even is it’s dark state, Jason loved the ambiance of the old hay loft with its unfinished, darker toned timbers. He knew he wanted to find a way to refinish the space with a focus on those timbers, evident in the statement they make when walking up the stairs. On the exterior, the building received new siding, a new roof and even a new foundation which is a story for another post. Inside, we added skylights, larger windows and a French door, with a small balcony. Along with heat, electricity, WiFi and office furniture, we’re ready for visitors!
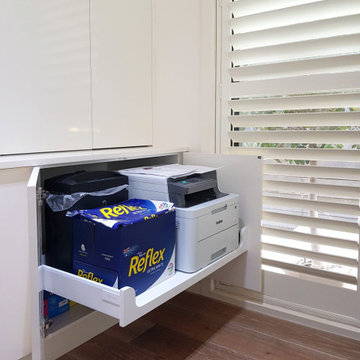
This living room turned home office was lacking privacy and storage for the homeowner who often works from home. We designed and built a wall of storage incorporating practical hidden storage, including filing drawers, and open shelving to display sentimental and decorative items. We also added cavity sliding doors with frosted glass panels to the entryway which was previously just an opening with no ability to close off the space for privacy and sound reduction. To integrate the sliding doors we built a new wall skin within the room to create the cavity required for the doors to slide away fully into the wall when not in use. The end result is a new pair of sliding doors and entryway which looks like it has always been a part of the home and a beautiful wall of storage which fits seamlessly into this multipurpose room.
ホームオフィス・書斎 (ラミネートの床、淡色無垢フローリング、スレートの床、茶色い床、白い壁) の写真
1
