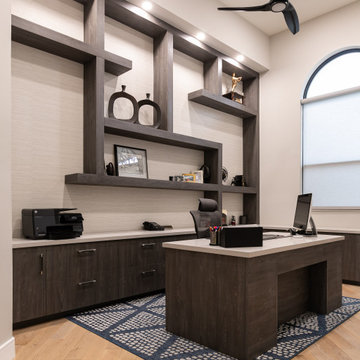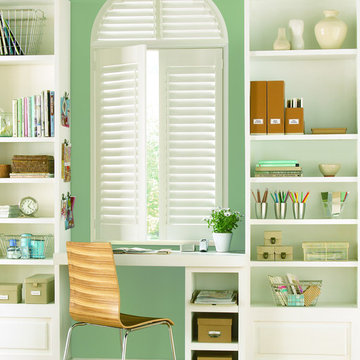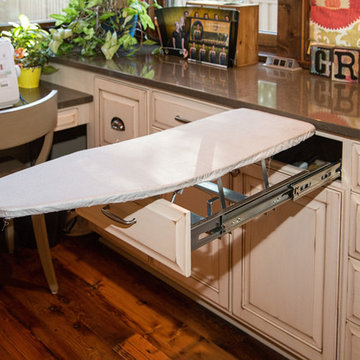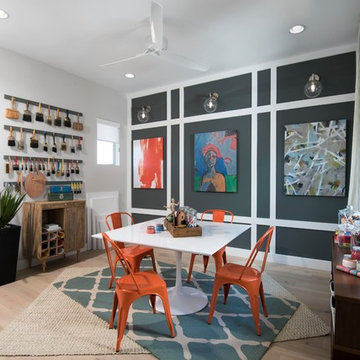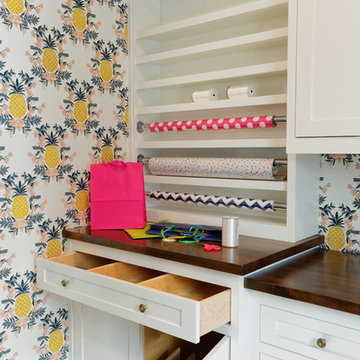クラフトルーム (濃色無垢フローリング、淡色無垢フローリング) の写真
絞り込み:
資材コスト
並び替え:今日の人気順
写真 1〜20 枚目(全 734 枚)
1/4

This guestroom doubles as a craft room with a multi-functional wall unit that houses not only a murphy bed but also a craft table with floor to ceiling storage.
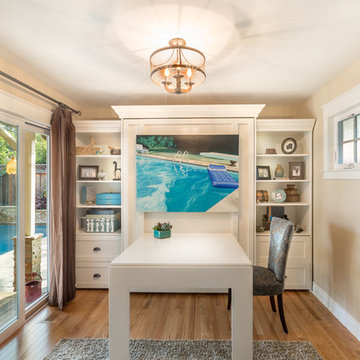
Home office. Desk converts to queen size murphy bed.
サンフランシスコにある高級な中くらいなトラディショナルスタイルのおしゃれなクラフトルーム (ベージュの壁、淡色無垢フローリング、暖炉なし、自立型机、茶色い床) の写真
サンフランシスコにある高級な中くらいなトラディショナルスタイルのおしゃれなクラフトルーム (ベージュの壁、淡色無垢フローリング、暖炉なし、自立型机、茶色い床) の写真
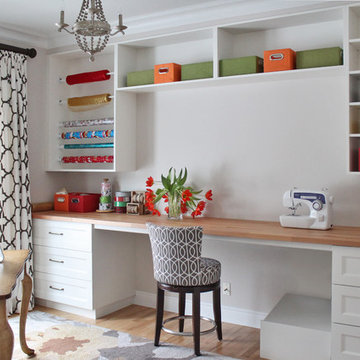
Laura Garner
モントリオールにあるお手頃価格の中くらいなトランジショナルスタイルのおしゃれなクラフトルーム (ベージュの壁、淡色無垢フローリング、造り付け机、ベージュの床) の写真
モントリオールにあるお手頃価格の中くらいなトランジショナルスタイルのおしゃれなクラフトルーム (ベージュの壁、淡色無垢フローリング、造り付け机、ベージュの床) の写真
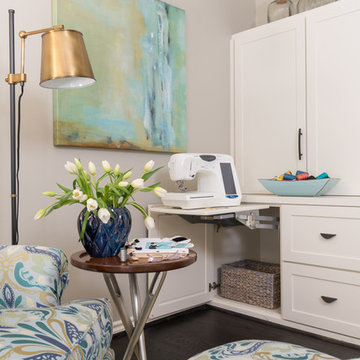
Client downsizing into an 80's hi-rise condo hired designer to convert the small sitting room between the master bedroom & bathroom to her Home Office. Although the client, a female executive, was retiring, her many obligations & interests required an efficient space for her active future. Interior Design by Dona Rosene Interiors. Photos by Michael Hunter
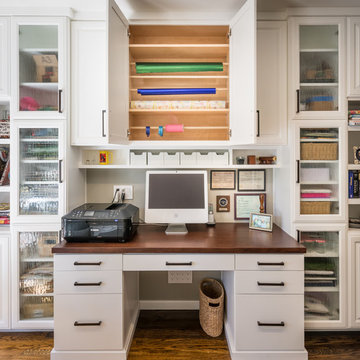
Terry Domingue, Photography
サンフランシスコにあるトラディショナルスタイルのおしゃれなクラフトルーム (グレーの壁、濃色無垢フローリング、造り付け机) の写真
サンフランシスコにあるトラディショナルスタイルのおしゃれなクラフトルーム (グレーの壁、濃色無垢フローリング、造り付け机) の写真

- An existing spare room was used to create a sewing room. By creating a contemporary and very functional design we also created organization and enough space to spread out and work on projects. An existing closet was outfitted with cedar lining to organize and store all fabric. We centrally located the client’s sewing machine with a cut-out in the countertop for hydraulic lift hardware. Extra deep work surface and lots of space on either side was provided with knee space below the whole area. The peninsula with soft edges is easy to work around while sitting down or standing. Storage for large items was provided in deep base drawers and for small items in easily accessible small drawers along the backsplash. Wall units project proud of shallower shelving to create visual interest and variations in depth for functional storage. Peg board on the walls is for hanging storage of threads (easily visible) and cork board on the backsplash. Backsplash lighting was included for the work area. We chose a Chemsurf laminate countertop for durability and the white colour was chosen so as to not interfere/ distract from true fabric and thread colours. Simple cabinetry with slab doors include recessed round metal hardware, so fabric does not snag. Finally, we chose a feminine colour scheme.
Donna Griffith Photography
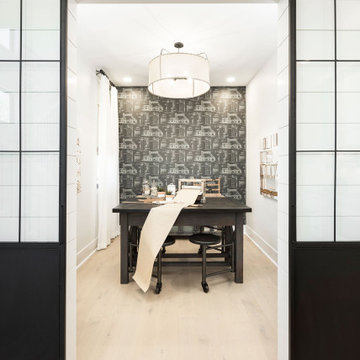
This beautiful office features Lauzon's hardwood flooring Moorland. A magnific White Oak flooring from our Estate series that will enhance your decor with its marvelous light beige color, along with its hand scraped and wire brushed texture and its character look. Improve your indoor air quality with our Pure Genius air-purifying smart floor.
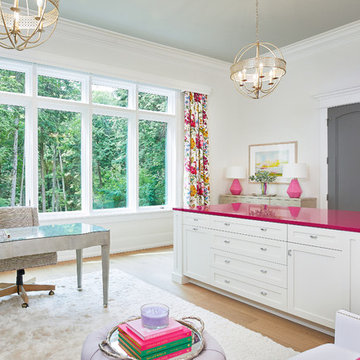
Craft room with built in island and freestanding desk
グランドラピッズにあるラグジュアリーなトラディショナルスタイルのおしゃれなクラフトルーム (白い壁、淡色無垢フローリング、自立型机) の写真
グランドラピッズにあるラグジュアリーなトラディショナルスタイルのおしゃれなクラフトルーム (白い壁、淡色無垢フローリング、自立型机) の写真
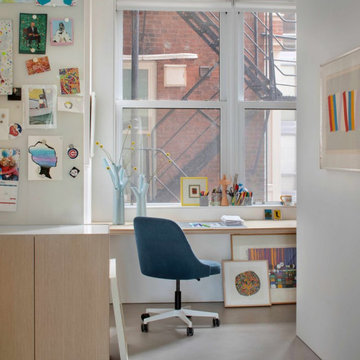
Experience urban sophistication meets artistic flair in this unique Chicago residence. Combining urban loft vibes with Beaux Arts elegance, it offers 7000 sq ft of modern luxury. Serene interiors, vibrant patterns, and panoramic views of Lake Michigan define this dreamy lakeside haven.
On the west side of the residence, an art studio looks out at a classic Chicago fire escape and the towering Gold Coast high-rises above.
---
Joe McGuire Design is an Aspen and Boulder interior design firm bringing a uniquely holistic approach to home interiors since 2005.
For more about Joe McGuire Design, see here: https://www.joemcguiredesign.com/
To learn more about this project, see here:
https://www.joemcguiredesign.com/lake-shore-drive
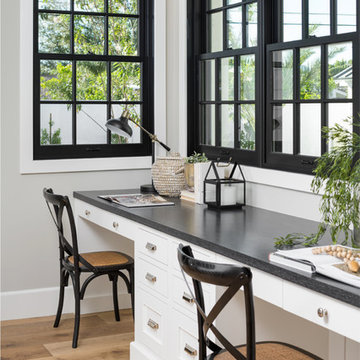
フェニックスにある高級な中くらいなカントリー風のおしゃれなクラフトルーム (白い壁、淡色無垢フローリング、暖炉なし、造り付け机) の写真
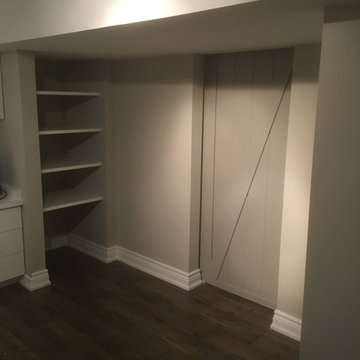
トロントにある高級な中くらいなトランジショナルスタイルのおしゃれなクラフトルーム (ベージュの壁、濃色無垢フローリング、暖炉なし、造り付け机、茶色い床) の写真
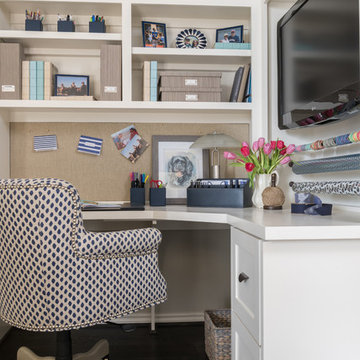
Client downsizing into an 80's hi-rise condo hired designer to convert the small sitting room between the master bedroom & bathroom to her Home Office. Although the client, a female executive, was retiring, her many obligations & interests required an efficient space for her active future. Interior Design by Dona Rosene Interiors. Photos by Michael Hunter
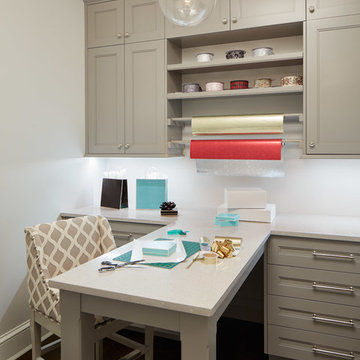
Reynolds Cabinetry and Millwork -- Photography by Nathan Kirkman
シカゴにあるおしゃれなクラフトルーム (濃色無垢フローリング、造り付け机) の写真
シカゴにあるおしゃれなクラフトルーム (濃色無垢フローリング、造り付け机) の写真
クラフトルーム (濃色無垢フローリング、淡色無垢フローリング) の写真
1

