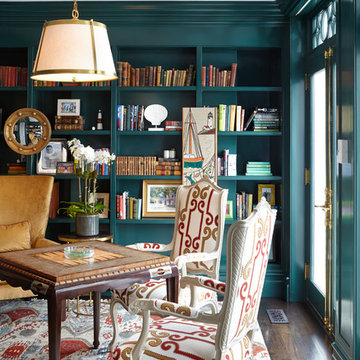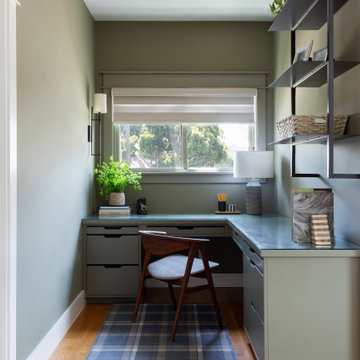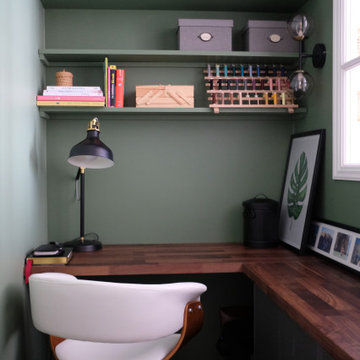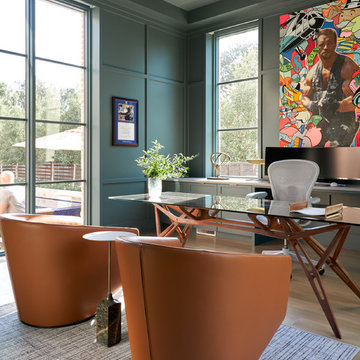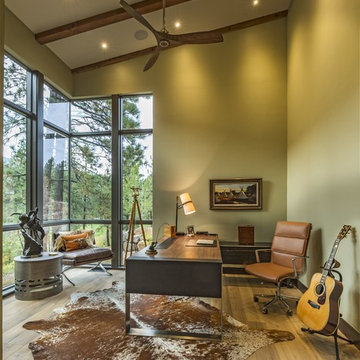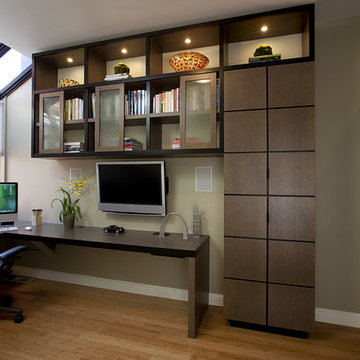ホームオフィス・書斎 (濃色無垢フローリング、淡色無垢フローリング、無垢フローリング、緑の壁) の写真
絞り込み:
資材コスト
並び替え:今日の人気順
写真 1〜20 枚目(全 2,143 枚)
1/5

La bibliothèque multifonctionnelle accentue la profondeur de ce long couloir et se transforme en bureau côté salle à manger. Cela permet d'optimiser l'utilisation de l'espace et de créer une zone de travail fonctionnelle qui reste fidèle à l'esthétique globale de l’appartement.

View of custom home office casework, library, desk, and reading nook.
マイアミにあるコンテンポラリースタイルのおしゃれなホームオフィス・書斎 (緑の壁、濃色無垢フローリング、自立型机、茶色い床) の写真
マイアミにあるコンテンポラリースタイルのおしゃれなホームオフィス・書斎 (緑の壁、濃色無垢フローリング、自立型机、茶色い床) の写真
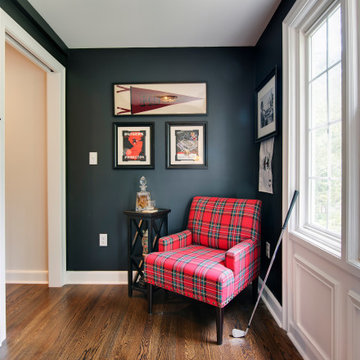
Humble and unassuming, this small cottage was built in 1960 for one of the children of the adjacent mansions. This well sited two bedroom cape is nestled into the landscape on a small brook. The owners a young couple with two little girls called us about expanding their screened porch to take advantage of this feature. The clients shifted their priorities when the existing roof began to leak and the area of the screened porch was deemed to require NJDEP review and approval.
When asked to help with replacing the roof, we took a chance and sketched out the possibilities for expanding and reshaping the roof of the home while maintaining the existing ridge beam to create a master suite with private bathroom and walk in closet from the one large existing master bedroom and two additional bedrooms and a home office from the other bedroom.
The design elements like deeper overhangs, the double brackets and the curving walls from the gable into the center shed roof help create an animated façade with shade and shadow. The house maintains its quiet presence on the block…it has a new sense of pride on the block as the AIA NJ NS Gold Medal Winner for design Excellence!
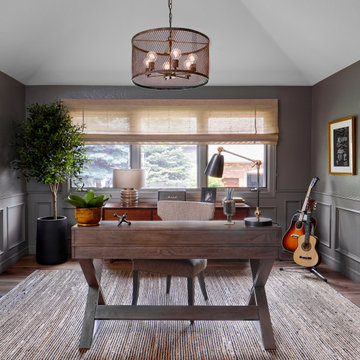
Eclectic & Transitional Home, Home Office, Photography by Susie Brenner
デンバーにある中くらいなエクレクティックスタイルのおしゃれな書斎 (緑の壁、無垢フローリング、暖炉なし、自立型机、茶色い床) の写真
デンバーにある中くらいなエクレクティックスタイルのおしゃれな書斎 (緑の壁、無垢フローリング、暖炉なし、自立型机、茶色い床) の写真
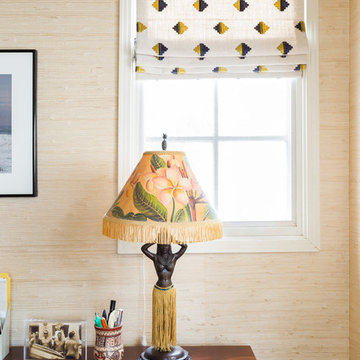
Beach bungalow in Manhattan Beach designed by Hive LA Home. Well-traveled clients wanted a cheerful guest room that could double as a quiet workspace. Custom textile window coverings and collected bedding gives a colorful twist. In the living room a mid century bookcase and eclectic fabrics add layers to more traditional furniture pieces. A small home office gets a masculine and surfy vibe with grasscloth wallpaper and funky custom embroidered roman shades.
Photos by Amy Bartlam
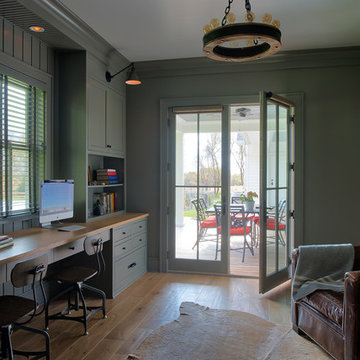
Scott Amundson Photography
ミネアポリスにあるカントリー風のおしゃれな書斎 (緑の壁、淡色無垢フローリング、造り付け机、茶色い床) の写真
ミネアポリスにあるカントリー風のおしゃれな書斎 (緑の壁、淡色無垢フローリング、造り付け机、茶色い床) の写真
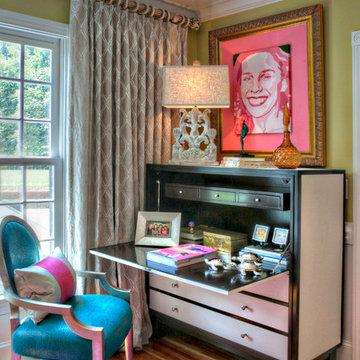
www.timelessmemoriesstudio.com
他の地域にあるお手頃価格の中くらいなコンテンポラリースタイルのおしゃれなホームオフィス・書斎 (緑の壁、無垢フローリング、自立型机) の写真
他の地域にあるお手頃価格の中くらいなコンテンポラリースタイルのおしゃれなホームオフィス・書斎 (緑の壁、無垢フローリング、自立型机) の写真
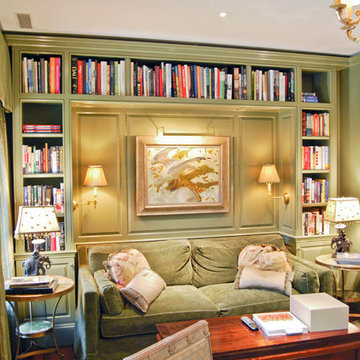
The small green library provides a cozy, homey space to read and relax.
ダラスにある中くらいなトラディショナルスタイルのおしゃれなホームオフィス・書斎 (ライブラリー、緑の壁、無垢フローリング、暖炉なし、茶色い床) の写真
ダラスにある中くらいなトラディショナルスタイルのおしゃれなホームオフィス・書斎 (ライブラリー、緑の壁、無垢フローリング、暖炉なし、茶色い床) の写真

A book loving family of four, Dan, Julia and their two daughters were looking to add on to and rearrange their three bedroom, one bathroom home to suit their unique needs for places to study, rest, play, and hide and go seek. A generous lot allowed for a addition to the north of the house connecting to the middle bedroom/den, and the design process, while initially motivated by the need for a more spacious and private master bedroom and bathroom, evolved to focus around Dan & Julia distinct desires for home offices.
Dan, a Minnesotan Medievalist, craved a cozy, wood paneled room with a nook for his reading chair and ample space for books, and, Julia, an American Studies professor with a focus on history of progressive children's literature, imagined a bright and airy space with plenty of shelf and desk space where she could peacefully focus on her latest project. What resulted was an addition with two offices, one upstairs, one downstairs, that were animated very differently by the presence of the connecting stair--Dan's reading nook nestled under the stair and Julia's office defined by a custom bookshelf stair rail that gave her plenty of storage down low and a sense of spaciousness above. A generous corridor with large windows on both sides serves as the transitional space between the addition and the original house as well as impromptu yoga room. The master suite extends from the end of the corridor towards the street creating a sense of separation from the original house which was remodeled to create a variety of family rooms and utility spaces including a small "office" for the girls, an entry hall with storage for shoes and jackets, a mud room, a new linen closet, an improved great room that reused an original window that had to be removed to connect to the addition. A palette of local and reclaimed wood provide prominent accents throughout the house including pecan flooring in the addition, barn doors faced with reclaimed pine flooring, reused solid wood doors from the original house, and shiplap paneling that was reclaimed during remodel.
Photography by: Michael Hsu
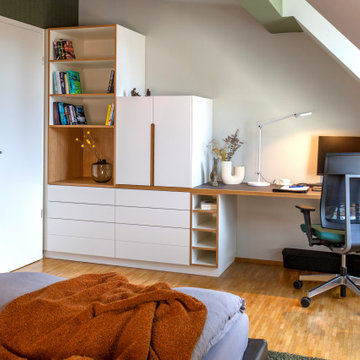
Unter der Dachschräge, direkt am Fenster wurde ein Schreibtisch mit Stauraum, 2 Regalen und Schüben eingebaut. Die Schreibtischoberfläche ist aus Linoleum
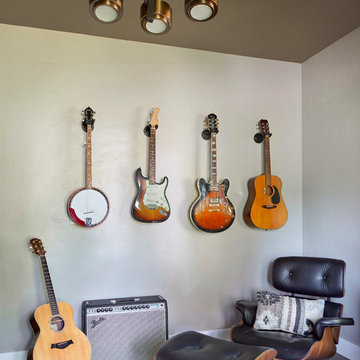
French Country Farmhouse Home Office & Music Room, Photography by Susie Brenner
デンバーにある中くらいなカントリー風のおしゃれな書斎 (緑の壁、無垢フローリング、暖炉なし、茶色い床) の写真
デンバーにある中くらいなカントリー風のおしゃれな書斎 (緑の壁、無垢フローリング、暖炉なし、茶色い床) の写真
ホームオフィス・書斎 (濃色無垢フローリング、淡色無垢フローリング、無垢フローリング、緑の壁) の写真
1

