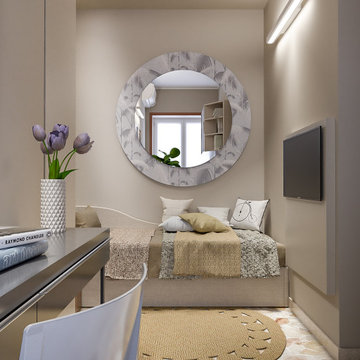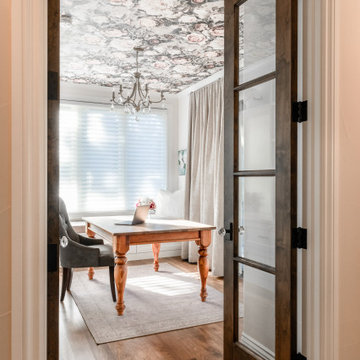ホームオフィス・書斎 (濃色無垢フローリング、淡色無垢フローリング、大理石の床、スレートの床、マルチカラーの床) の写真
絞り込み:
資材コスト
並び替え:今日の人気順
写真 1〜20 枚目(全 194 枚)
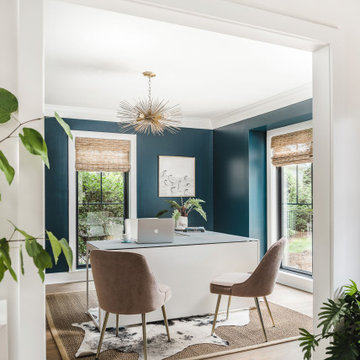
Dark green/blue walls add depth to the home office. This space is seen from the front entry hall and invites your eye in. Woven wood shades were used throughout the home, adding warmth and texture.
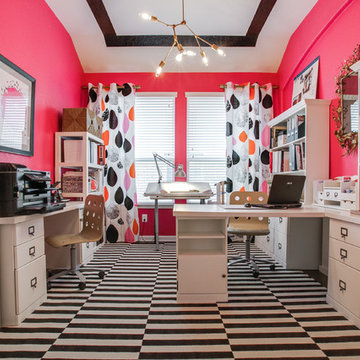
Shoot 2 Sell, Brian
Before and after of an interior designer's work space that get's a much needed face lift with a jolt of color, bold graphics and a happy pattern that makes for a fun and flirty work space
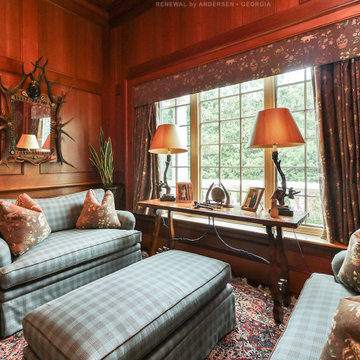
Warm and cozy den with new triple window combination we installed. This fantastic den with vaulted ceilings and wood paneling looks handsome with stylish furniture and new casement and picture windows installed. Now is the perfect time to get new home windows from Renewal by Andersen of Georgia, serving the entire state including Atlanta and Savannah.
Get started replacing your home windows -- Contact Us Today! (800) 352-6581
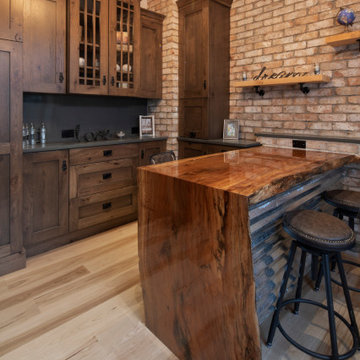
ニューヨークにあるお手頃価格の中くらいなラスティックスタイルのおしゃれなアトリエ・スタジオ (白い壁、淡色無垢フローリング、造り付け机、マルチカラーの床、格子天井、レンガ壁) の写真
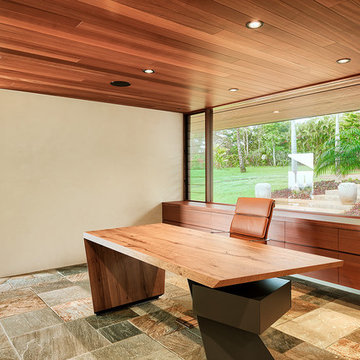
Architecture & Interiors by Design Concepts Hawaii
ハワイにある中くらいなコンテンポラリースタイルのおしゃれなホームオフィス・書斎 (ベージュの壁、自立型机、スレートの床、マルチカラーの床) の写真
ハワイにある中くらいなコンテンポラリースタイルのおしゃれなホームオフィス・書斎 (ベージュの壁、自立型机、スレートの床、マルチカラーの床) の写真
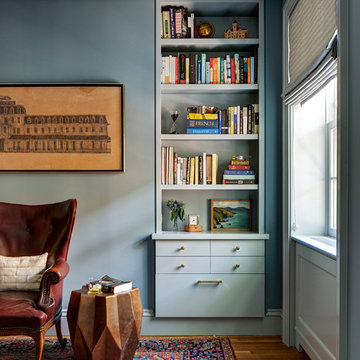
This Greek Revival row house in Boerum Hill was previously owned by a local architect who renovated it several times, including the addition of a two-story steel and glass extension at the rear. The new owners came to us seeking to restore the house and its original formality, while adapting it to the modern needs of a family of five. The detailing of the 25 x 36 foot structure had been lost and required some sleuthing into the history of Greek Revival style in historic Brooklyn neighborhoods.
In addition to completely re-framing the interior, the house also required a new south-facing brick façade due to significant deterioration. The modern extension was replaced with a more traditionally detailed wood and copper- clad bay, still open to natural light and the garden view without sacrificing comfort. The kitchen was relocated from the first floor to the garden level with an adjacent formal dining room. Both rooms were enlarged from their previous iterations to accommodate weekly dinners with extended family. The kitchen includes a home office and breakfast nook that doubles as a homework station. The cellar level was further excavated to accommodate finished storage space and a playroom where activity can be monitored from the kitchen workspaces.
The parlor floor is now reserved for entertaining. New pocket doors can be closed to separate the formal front parlor from the more relaxed back portion, where the family plays games or watches TV together. At the end of the hall, a powder room with brass details, and a luxe bar with antique mirrored backsplash and stone tile flooring, leads to the deck and direct garden access. Because of the property width, the house is able to provide ample space for the interior program within a shorter footprint. This allows the garden to remain expansive, with a small lawn for play, an outdoor food preparation area with a cast-in-place concrete bench, and a place for entertaining towards the rear. The newly designed landscaping will continue to develop, further enhancing the yard’s feeling of escape, and filling-in the views from the kitchen and back parlor above. A less visible, but equally as conscious, addition is a rooftop PV solar array that provides nearly 100% of the daily electrical usage, with the exception of the AC system on hot summer days.
The well-appointed interiors connect the traditional backdrop of the home to a youthful take on classic design and functionality. The materials are elegant without being precious, accommodating a young, growing family. Unique colors and patterns provide a feeling of luxury while inviting inhabitants and guests to relax and enjoy this classic Brooklyn brownstone.
This project won runner-up in the architecture category for the 2017 NYC&G Innovation in Design Awards and was featured in The American House: 100 Contemporary Homes.
Photography by Francis Dzikowski / OTTO
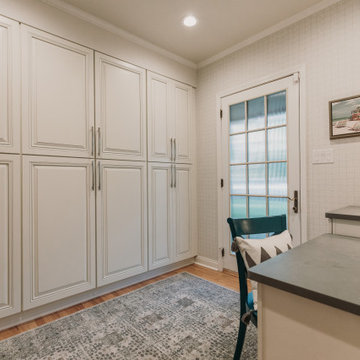
Turn a dilapidated closet into a family friendly pantry and command center.
アルバカーキにある低価格の小さなトランジショナルスタイルのおしゃれな書斎 (マルチカラーの壁、淡色無垢フローリング、造り付け机、マルチカラーの床、壁紙) の写真
アルバカーキにある低価格の小さなトランジショナルスタイルのおしゃれな書斎 (マルチカラーの壁、淡色無垢フローリング、造り付け机、マルチカラーの床、壁紙) の写真
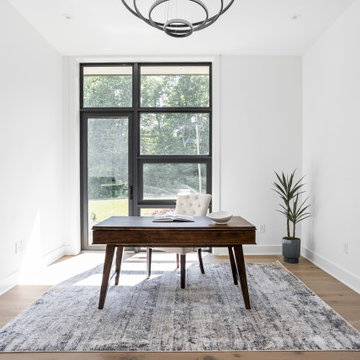
Office in front of home with aluminum panel doors, near staircase with custom welded staircase. White oak engineered hardwood flooring.
インディアナポリスにあるラグジュアリーな広いモダンスタイルのおしゃれな書斎 (白い壁、淡色無垢フローリング、自立型机、マルチカラーの床) の写真
インディアナポリスにあるラグジュアリーな広いモダンスタイルのおしゃれな書斎 (白い壁、淡色無垢フローリング、自立型机、マルチカラーの床) の写真
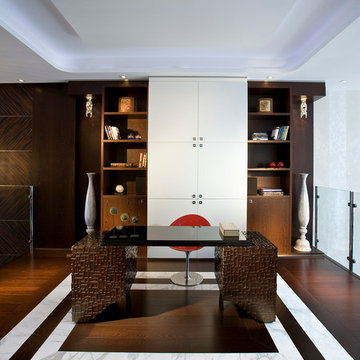
Pfuner Design, Miami - Oceanfront Penthouse
マイアミにある広いコンテンポラリースタイルのおしゃれな書斎 (白い壁、濃色無垢フローリング、自立型机、マルチカラーの床) の写真
マイアミにある広いコンテンポラリースタイルのおしゃれな書斎 (白い壁、濃色無垢フローリング、自立型机、マルチカラーの床) の写真
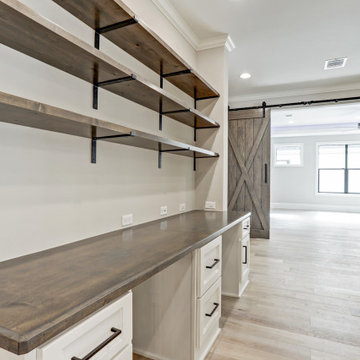
homework study or home office
ヒューストンにある高級な広いトランジショナルスタイルのおしゃれな書斎 (グレーの壁、淡色無垢フローリング、造り付け机、マルチカラーの床) の写真
ヒューストンにある高級な広いトランジショナルスタイルのおしゃれな書斎 (グレーの壁、淡色無垢フローリング、造り付け机、マルチカラーの床) の写真
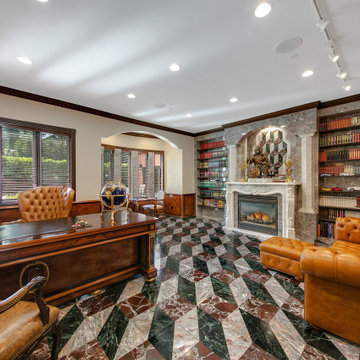
シアトルにあるラグジュアリーな巨大なシャビーシック調のおしゃれなホームオフィス・書斎 (ライブラリー、グレーの壁、大理石の床、標準型暖炉、石材の暖炉まわり、自立型机、マルチカラーの床) の写真
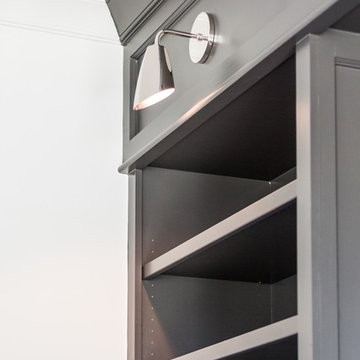
シャーロットにあるお手頃価格の中くらいなモダンスタイルのおしゃれなホームオフィス・書斎 (ライブラリー、グレーの壁、淡色無垢フローリング、造り付け机、マルチカラーの床) の写真
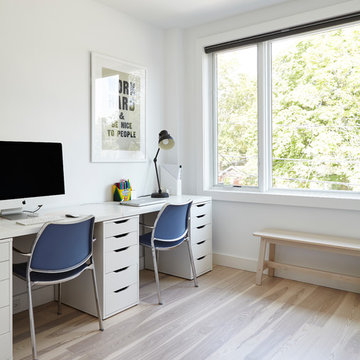
Valerie Wilcox
By adding a new Master Suite addition, this former small child's bedroom was converted into a comfortable and bright home office for two!
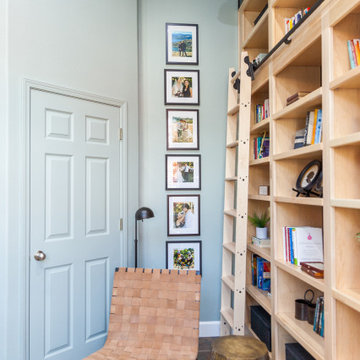
Home Office
ポートランドにある高級な小さなトランジショナルスタイルのおしゃれなホームオフィス・書斎 (ライブラリー、青い壁、スレートの床、自立型机、マルチカラーの床) の写真
ポートランドにある高級な小さなトランジショナルスタイルのおしゃれなホームオフィス・書斎 (ライブラリー、青い壁、スレートの床、自立型机、マルチカラーの床) の写真
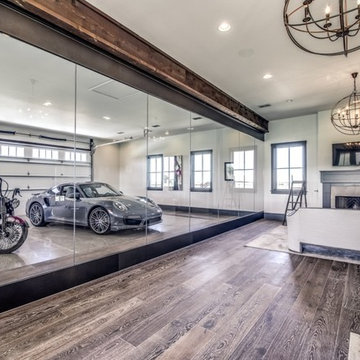
Walter Galaviz Photography
他の地域にあるトランジショナルスタイルのおしゃれなホームオフィス・書斎 (グレーの壁、濃色無垢フローリング、標準型暖炉、石材の暖炉まわり、自立型机、マルチカラーの床) の写真
他の地域にあるトランジショナルスタイルのおしゃれなホームオフィス・書斎 (グレーの壁、濃色無垢フローリング、標準型暖炉、石材の暖炉まわり、自立型机、マルチカラーの床) の写真
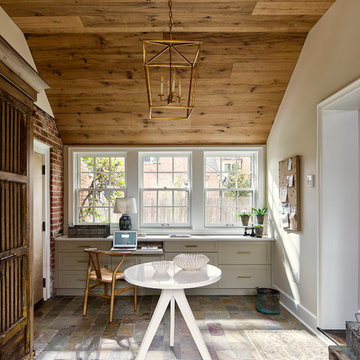
A breezeway between the garage and the house was enclosed and became a beautiful, welcoming mudroom with convenient office space.
Photography (c) Jeffrey Totaro.
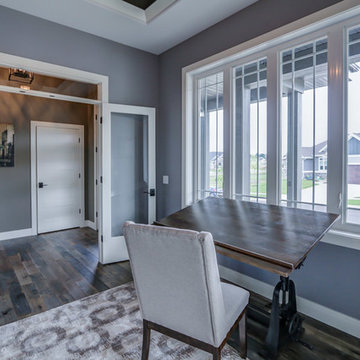
Tracy T. Photography
他の地域にある中くらいなコンテンポラリースタイルのおしゃれなアトリエ・スタジオ (グレーの壁、濃色無垢フローリング、両方向型暖炉、自立型机、マルチカラーの床) の写真
他の地域にある中くらいなコンテンポラリースタイルのおしゃれなアトリエ・スタジオ (グレーの壁、濃色無垢フローリング、両方向型暖炉、自立型机、マルチカラーの床) の写真
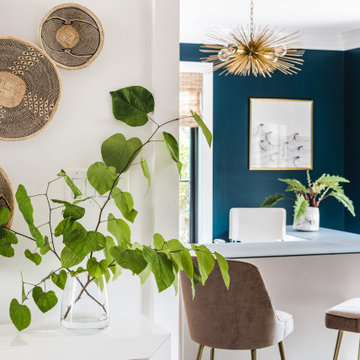
DETAILS - Dark green/blue walls add depth to the home office. This space is seen from the front entry hall and invites your eye in. Woven wood shades were used throughout the home, adding warmth and texture.
ホームオフィス・書斎 (濃色無垢フローリング、淡色無垢フローリング、大理石の床、スレートの床、マルチカラーの床) の写真
1
