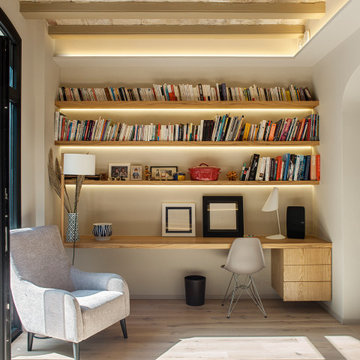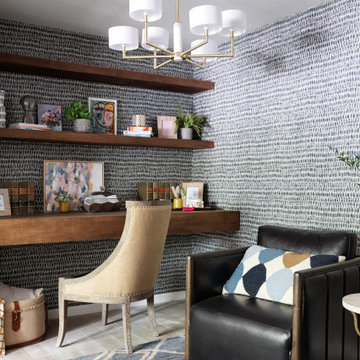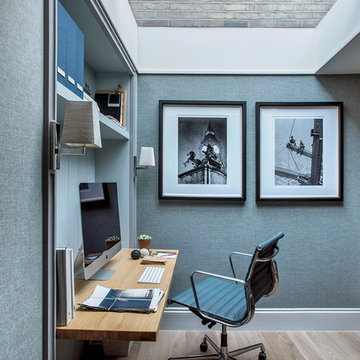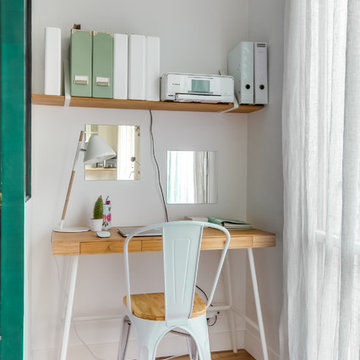ホームオフィス・書斎 (濃色無垢フローリング、淡色無垢フローリング、大理石の床、スレートの床、ベージュの床) の写真
絞り込み:
資材コスト
並び替え:今日の人気順
写真 1〜20 枚目(全 3,894 枚)

フェニックスにある高級な広いトランジショナルスタイルのおしゃれなホームオフィス・書斎 (ライブラリー、紫の壁、淡色無垢フローリング、自立型机、ベージュの床、格子天井、全タイプの壁の仕上げ) の写真

オレンジカウンティにあるラグジュアリーな中くらいなコンテンポラリースタイルのおしゃれなホームオフィス・書斎 (白い壁、淡色無垢フローリング、コーナー設置型暖炉、自立型机、ベージュの床) の写真

Coronado, CA
The Alameda Residence is situated on a relatively large, yet unusually shaped lot for the beachside community of Coronado, California. The orientation of the “L” shaped main home and linear shaped guest house and covered patio create a large, open courtyard central to the plan. The majority of the spaces in the home are designed to engage the courtyard, lending a sense of openness and light to the home. The aesthetics take inspiration from the simple, clean lines of a traditional “A-frame” barn, intermixed with sleek, minimal detailing that gives the home a contemporary flair. The interior and exterior materials and colors reflect the bright, vibrant hues and textures of the seaside locale.

This full home mid-century remodel project is in an affluent community perched on the hills known for its spectacular views of Los Angeles. Our retired clients were returning to sunny Los Angeles from South Carolina. Amidst the pandemic, they embarked on a two-year-long remodel with us - a heartfelt journey to transform their residence into a personalized sanctuary.
Opting for a crisp white interior, we provided the perfect canvas to showcase the couple's legacy art pieces throughout the home. Carefully curating furnishings that complemented rather than competed with their remarkable collection. It's minimalistic and inviting. We created a space where every element resonated with their story, infusing warmth and character into their newly revitalized soulful home.

A study nook and a reading nook make the most f a black wall in the compact living area
メルボルンにある高級な中くらいなコンテンポラリースタイルのおしゃれな書斎 (青い壁、淡色無垢フローリング、造り付け机、ベージュの床、板張り天井) の写真
メルボルンにある高級な中くらいなコンテンポラリースタイルのおしゃれな書斎 (青い壁、淡色無垢フローリング、造り付け机、ベージュの床、板張り天井) の写真

This spacious and modern rustic office has incredible storage space and even a little outdoor area for when you need some space to brainstorm in the fresh air.

Scandinavian minimalist home office with vaulted ceilings, skylights, and floor to ceiling windows.
ミネアポリスにある高級な広い北欧スタイルのおしゃれなアトリエ・スタジオ (白い壁、淡色無垢フローリング、自立型机、ベージュの床、三角天井) の写真
ミネアポリスにある高級な広い北欧スタイルのおしゃれなアトリエ・スタジオ (白い壁、淡色無垢フローリング、自立型机、ベージュの床、三角天井) の写真

Designed by Thayer Design Studio. We are a full-service interior design firm located in South Boston, MA specializing in new construction, renovations, additions and room by room furnishing for residential and small commercial projects throughout New England.
From conception to completion, we engage in a collaborative process with our clients, working closely with contractors, architects, crafts-people and artisans to provide cohesion to our client’s vision.
We build spaces that tell a story and create comfort; always striving to find the balance between materials, architectural details, color and space. We believe a well-balanced and thoughtfully curated home is the foundation for happier living.
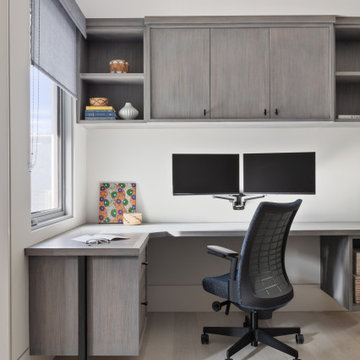
ニューヨークにあるコンテンポラリースタイルのおしゃれなホームオフィス・書斎 (白い壁、淡色無垢フローリング、造り付け机、ベージュの床) の写真
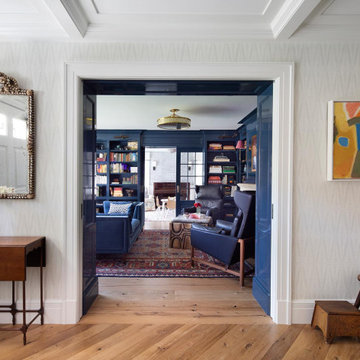
The family living in this shingled roofed home on the Peninsula loves color and pattern. At the heart of the two-story house, we created a library with high gloss lapis blue walls. The tête-à-tête provides an inviting place for the couple to read while their children play games at the antique card table. As a counterpoint, the open planned family, dining room, and kitchen have white walls. We selected a deep aubergine for the kitchen cabinetry. In the tranquil master suite, we layered celadon and sky blue while the daughters' room features pink, purple, and citrine.

パリにあるエクレクティックスタイルのおしゃれな書斎 (グレーの壁、淡色無垢フローリング、標準型暖炉、レンガの暖炉まわり、自立型机、ベージュの床) の写真
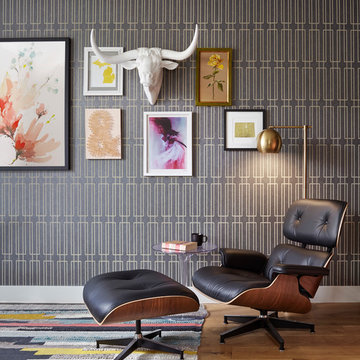
Mid-Century Modern and Eclectic Home Office, Photo by Susie Brenner Photography
デンバーにある広いミッドセンチュリースタイルのおしゃれな書斎 (マルチカラーの壁、淡色無垢フローリング、暖炉なし、自立型机、ベージュの床) の写真
デンバーにある広いミッドセンチュリースタイルのおしゃれな書斎 (マルチカラーの壁、淡色無垢フローリング、暖炉なし、自立型机、ベージュの床) の写真
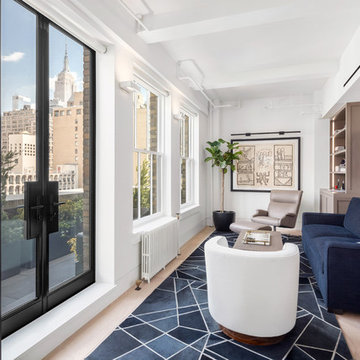
Photographer: Evan Joseph
Broker: Raphael Deniro, Douglas Elliman
Design: Bryan Eure
ニューヨークにある小さなコンテンポラリースタイルのおしゃれな書斎 (白い壁、淡色無垢フローリング、暖炉なし、ベージュの床) の写真
ニューヨークにある小さなコンテンポラリースタイルのおしゃれな書斎 (白い壁、淡色無垢フローリング、暖炉なし、ベージュの床) の写真
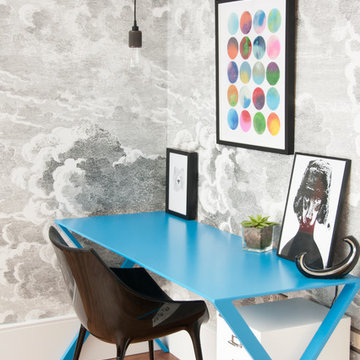
ケントにある小さなコンテンポラリースタイルのおしゃれな書斎 (自立型机、グレーの壁、淡色無垢フローリング、ベージュの床) の写真
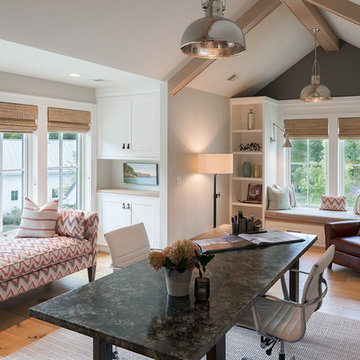
Nestled in the countryside and designed to accommodate a multi-generational family, this custom compound boasts a nearly 5,000 square foot main residence, an infinity pool with luscious landscaping, a guest and pool house as well as a pole barn. The spacious, yet cozy flow of the main residence fits perfectly with the farmhouse style exterior. The gourmet kitchen with separate bakery kitchen offers built-in banquette seating for casual dining and is open to a cozy dining room for more formal meals enjoyed in front of the wood-burning fireplace. Completing the main level is a library, mudroom and living room with rustic accents throughout. The upper level features a grand master suite, a guest bedroom with dressing room, a laundry room as well as a sizable home office. The lower level has a fireside sitting room that opens to the media and exercise rooms by custom-built sliding barn doors. The quaint guest house has a living room, dining room and full kitchen, plus an upper level with two bedrooms and a full bath, as well as a wrap-around porch overlooking the infinity edge pool and picturesque landscaping of the estate.
ホームオフィス・書斎 (濃色無垢フローリング、淡色無垢フローリング、大理石の床、スレートの床、ベージュの床) の写真
1

