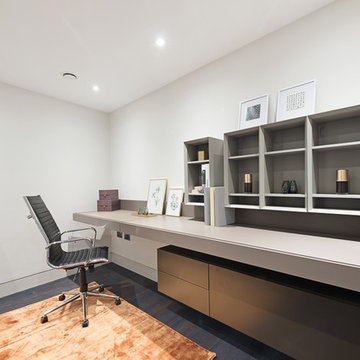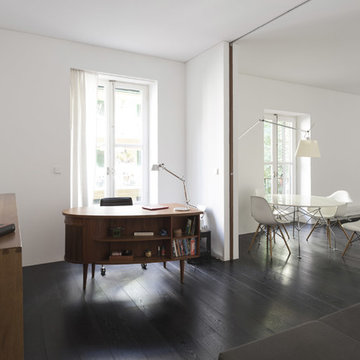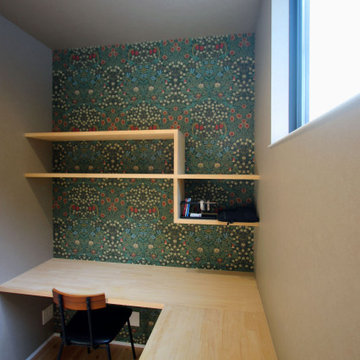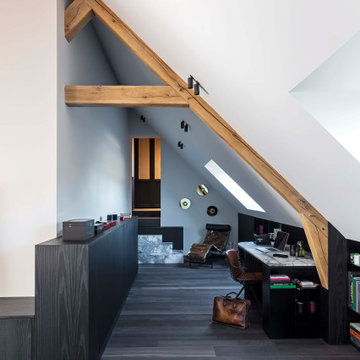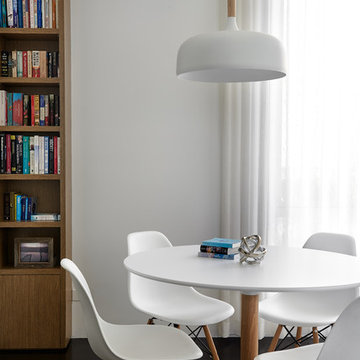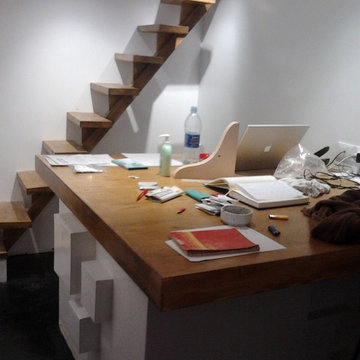ホームオフィス・書斎 (濃色無垢フローリング、淡色無垢フローリング、ライムストーンの床、スレートの床、黒い床、ピンクの床) の写真
絞り込み:
資材コスト
並び替え:今日の人気順
写真 141〜160 枚目(全 234 枚)
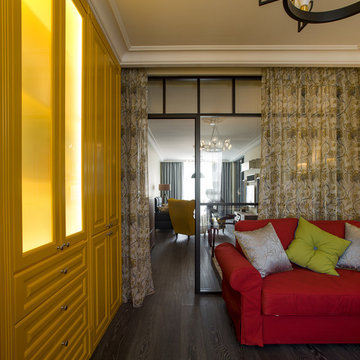
Александр Ивашутин
サンクトペテルブルクにある北欧スタイルのおしゃれなホームオフィス・書斎 (ベージュの壁、濃色無垢フローリング、自立型机、黒い床) の写真
サンクトペテルブルクにある北欧スタイルのおしゃれなホームオフィス・書斎 (ベージュの壁、濃色無垢フローリング、自立型机、黒い床) の写真
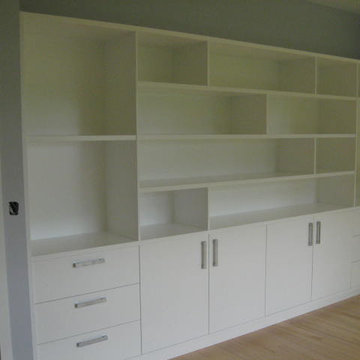
Built in home office shelving and storage.
他の地域にある高級な広いコンテンポラリースタイルのおしゃれな書斎 (青い壁、淡色無垢フローリング、ピンクの床) の写真
他の地域にある高級な広いコンテンポラリースタイルのおしゃれな書斎 (青い壁、淡色無垢フローリング、ピンクの床) の写真
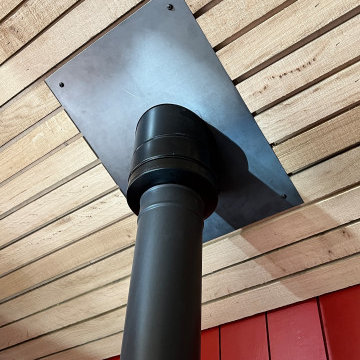
Decorative laser cut steelwork
他の地域にあるお手頃価格の小さなコンテンポラリースタイルのおしゃれなアトリエ・スタジオ (赤い壁、スレートの床、薪ストーブ、タイルの暖炉まわり、造り付け机、黒い床、塗装板張りの天井、塗装板張りの壁) の写真
他の地域にあるお手頃価格の小さなコンテンポラリースタイルのおしゃれなアトリエ・スタジオ (赤い壁、スレートの床、薪ストーブ、タイルの暖炉まわり、造り付け机、黒い床、塗装板張りの天井、塗装板張りの壁) の写真
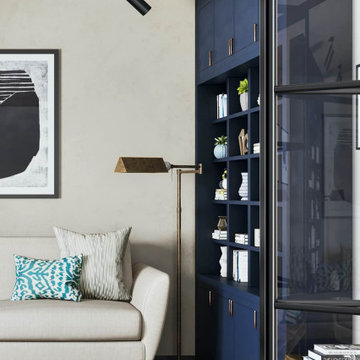
A completely redesigned home office space in a Victorian terraced family home for a professional couple in their forties. The aim was to create a separate, self-contained work zone within the ground floor, which nevertheless maintained a connection with the rest of the home. A crittall partition and doors achieved this. The space was designed to be both a work space and a comfortable reading space and library. The space is also designed to be able to host one-on-one meetings, if required.
#InteriorDesign #InteriorArchitecture #InteriorStyling
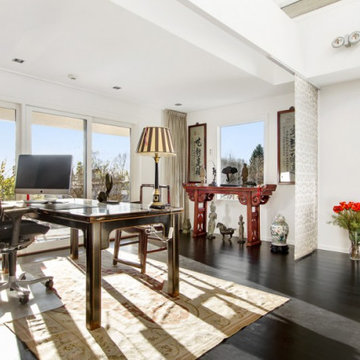
New build residential property in Surrey, London.
ロンドンにある高級な広い北欧スタイルのおしゃれなアトリエ・スタジオ (白い壁、濃色無垢フローリング、暖炉なし、自立型机、黒い床) の写真
ロンドンにある高級な広い北欧スタイルのおしゃれなアトリエ・スタジオ (白い壁、濃色無垢フローリング、暖炉なし、自立型机、黒い床) の写真
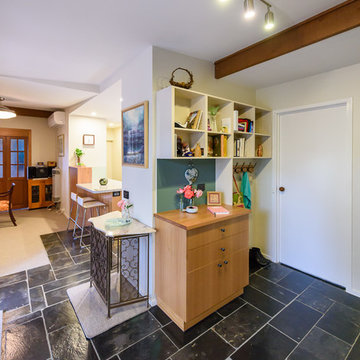
A small desk and coat storage area to keep the homeowner organised. Coats and bags hang next to a small standing desk for a calendar and diary. Pinboard for school notices and reminders
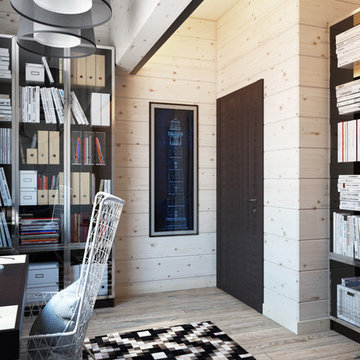
Небольшой кабинет в частном загородном доме. Пространство кабинета является местом уединения хозяина дома. Небольшая коллекция предметов из разных стан, креативные дизайнерские предметы, стильная современная мебель, легкая контрастная цветовая гамма - все это является отражением увлечений и индивидуальности его обладателя.
Проект интерьера кабинета, студии дизайна Savateev.Design, в загородном коттедже в Репено.
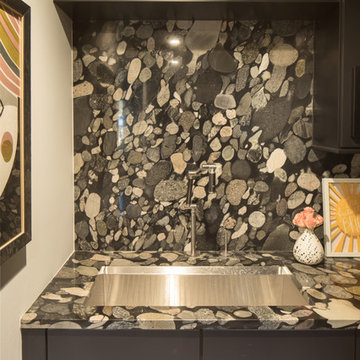
インディアナポリスにあるラグジュアリーな広いトランジショナルスタイルのおしゃれな書斎 (グレーの壁、濃色無垢フローリング、標準型暖炉、石材の暖炉まわり、黒い床) の写真
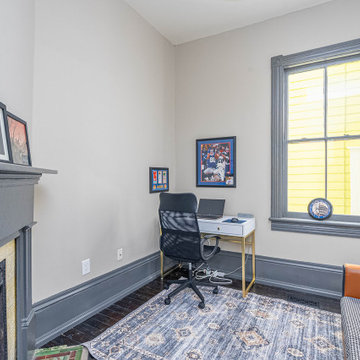
This space is a great extra bedroom of home office space. While it is small, it is also simple, therefore easily transitioning into whatever the need might be!
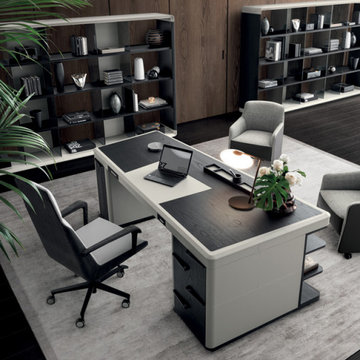
The desk is a perfect ally for home-working. That’s why Noah was born; a design item with a refined structure that, like a small piece of architecture, allows you to recreate a real working corner within the home, while respecting the existing furnishings. The asymmetrical lines of the rectangular plan – with one short side
and the opposite long sloping side – return visual lightness and the many functional details highlight its aesthetic value: the shelf for books on the visitor’s side, the chest of drawers and the door on the user’s side for a tidy storage of documents and PC, the solid wood
handles and the drawers embedded in the thickness of the top. The top is veneered in graphite stained ash wood or in veined black walnut wood with edges and writing pad covered in saddle leather.
The executive desk for the home embodies all the know-how of the company, combining craftsmanship, quality, skilled leather processing and attention to details.
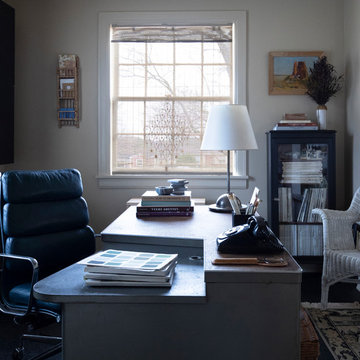
JS Interiors LLC
Location: Nashville, TN, USA
Design & renovation of a brick cottage in the Inglewood neighborhood of East Nashville, Tennessee. Kitchen & bath design, and cosmetic renovation throughout. The home features unexpected colors and interior decoration.
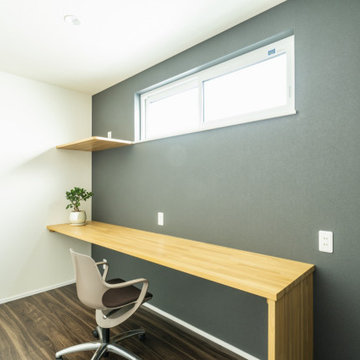
ナチュラル、自然素材のインテリアは苦手。
洗練されたシックなデザインにしたい。
ブラックの大判タイルや大理石のアクセント。
それぞれ部屋にも可変性のあるプランを考え。
家族のためだけの動線を考え、たったひとつ間取りにたどり着いた。
快適に暮らせるように断熱窓もトリプルガラスで覆った。
そんな理想を取り入れた建築計画を一緒に考えました。
そして、家族の想いがまたひとつカタチになりました。
外皮平均熱貫流率(UA値) : 0.42W/m2・K
気密測定隙間相当面積(C値):1.00cm2/m2
断熱等性能等級 : 等級[4]
一次エネルギー消費量等級 : 等級[5]
耐震等級 : 等級[3]
構造計算:許容応力度計算
仕様:
長期優良住宅認定
山形市産材利用拡大促進事業
やまがた健康住宅認定
山形の家づくり利子補給(寒さ対策・断熱化型)
家族構成:30代夫婦
施工面積:122.55 ㎡ ( 37.07 坪)
竣工:2020年12月
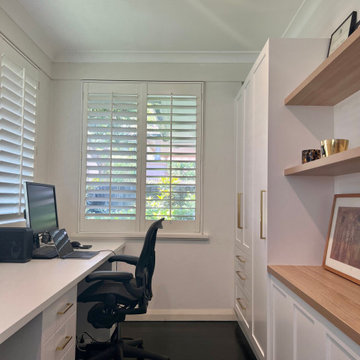
With both our clients running businesses from home it was paramount that they had an office space that would service their needs. They also wanted to include space for their 2 kids to be able to work alongside them.
There were some f key requirements in this space:
- Desk areas for 4 people
- Integration of one Sit Down - Stand Up desk
- Space for filing
- Space for a large printer
- Plenty of storage
As the space was long and thin with a windows spanning 3 sides we designed the desk along the longest wall underneath the window. This gave us ample room to accommodate 4 people and the sit down - stand up desk.
On the back wall we utilised the free space to build in a combination of tall storage (so the client could hide away all their paperwork) and display shelving to add some personality into the space.
We chose a beautiful classic shaker door, complimented with brass hardware to give it that luxe, coastal vibe. We also switched out the desk top on the sit down- stand up desk so that it matched the built in desk which really finished the space off.
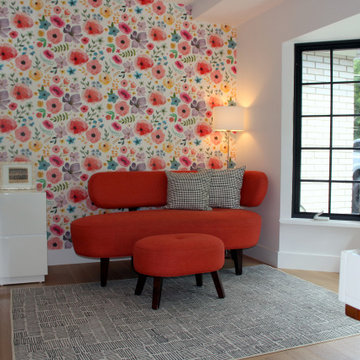
Bright and cheerful office.
トロントにあるお手頃価格の中くらいなコンテンポラリースタイルのおしゃれなホームオフィス・書斎 (白い壁、淡色無垢フローリング、暖炉なし、自立型机、黒い床、壁紙) の写真
トロントにあるお手頃価格の中くらいなコンテンポラリースタイルのおしゃれなホームオフィス・書斎 (白い壁、淡色無垢フローリング、暖炉なし、自立型机、黒い床、壁紙) の写真
ホームオフィス・書斎 (濃色無垢フローリング、淡色無垢フローリング、ライムストーンの床、スレートの床、黒い床、ピンクの床) の写真
8
