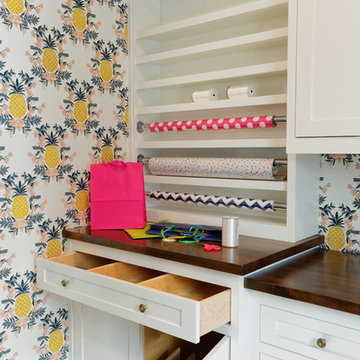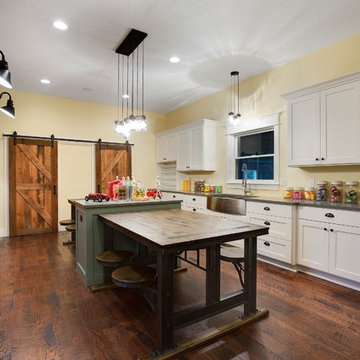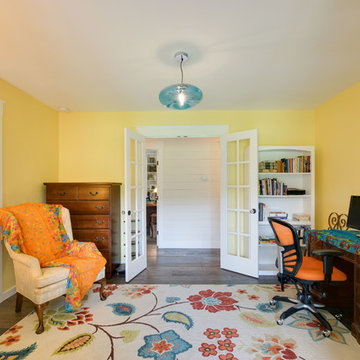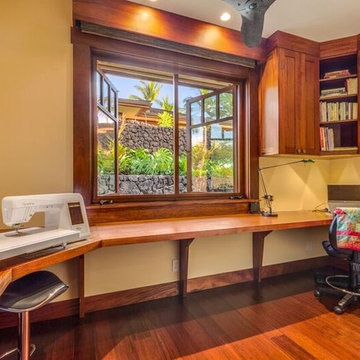クラフトルーム (濃色無垢フローリング、ラミネートの床、黄色い壁) の写真
絞り込み:
資材コスト
並び替え:今日の人気順
写真 1〜16 枚目(全 16 枚)
1/5

- An existing spare room was used to create a sewing room. By creating a contemporary and very functional design we also created organization and enough space to spread out and work on projects. An existing closet was outfitted with cedar lining to organize and store all fabric. We centrally located the client’s sewing machine with a cut-out in the countertop for hydraulic lift hardware. Extra deep work surface and lots of space on either side was provided with knee space below the whole area. The peninsula with soft edges is easy to work around while sitting down or standing. Storage for large items was provided in deep base drawers and for small items in easily accessible small drawers along the backsplash. Wall units project proud of shallower shelving to create visual interest and variations in depth for functional storage. Peg board on the walls is for hanging storage of threads (easily visible) and cork board on the backsplash. Backsplash lighting was included for the work area. We chose a Chemsurf laminate countertop for durability and the white colour was chosen so as to not interfere/ distract from true fabric and thread colours. Simple cabinetry with slab doors include recessed round metal hardware, so fabric does not snag. Finally, we chose a feminine colour scheme.
Donna Griffith Photography
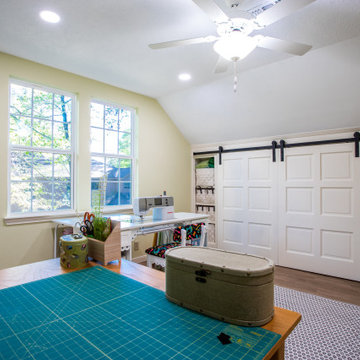
An old attic into a new living space: a sewing room, two beautiful sewing room, with two windows and storage space built-in, covered with barn doors and lots of shelving
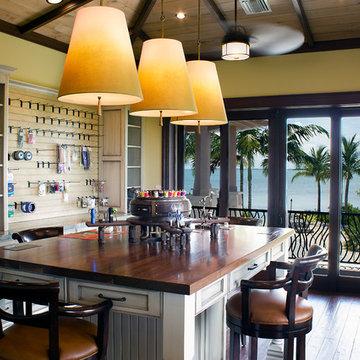
Odd Duck Photography
Bait/tackle/fly room.
マイアミにあるトロピカルスタイルのおしゃれなクラフトルーム (黄色い壁、濃色無垢フローリング、暖炉なし、自立型机、茶色い床) の写真
マイアミにあるトロピカルスタイルのおしゃれなクラフトルーム (黄色い壁、濃色無垢フローリング、暖炉なし、自立型机、茶色い床) の写真
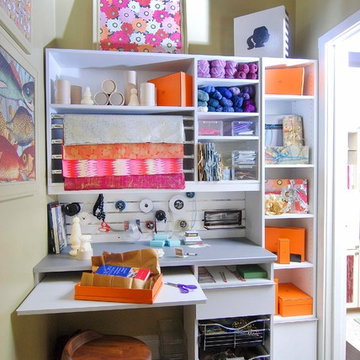
Headquarters for strings and things, ribbons, tape, scissors, wrapping paper. Find them all in their place. A sliding shelf for extra surface area. Made for any hobby.Slatwall for hooks - a great way to organize.
Chip Fannelli Photography
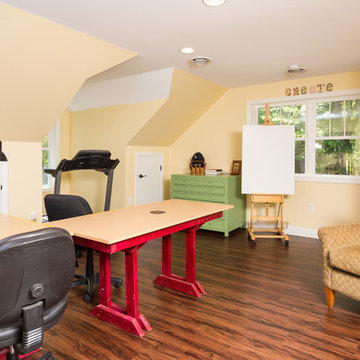
ボストンにあるお手頃価格の中くらいなトラディショナルスタイルのおしゃれなクラフトルーム (黄色い壁、濃色無垢フローリング、暖炉なし、自立型机) の写真
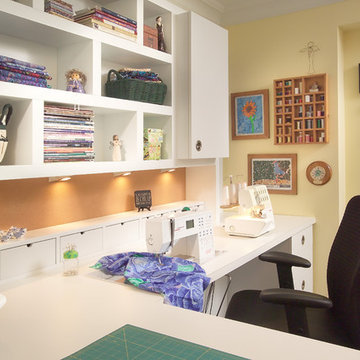
An existing spare room was used to create a sewing room. By creating a contemporary and very functional design we also created organization and enough space to spread out and work on projects. An existing closet was outfitted with cedar lining to organize and store all fabric. We centrally located the client’s sewing machine with a cut-out in the countertop for hydraulic lift hardware. Extra deep work surface and lots of space on either side was provided with knee space below the whole area. The peninsula with soft edges is easy to work around while sitting down or standing. Storage for large items was provided in deep base drawers and for small items in easily accessible small drawers along the backsplash. Wall units project proud of shallower shelving to create visual interest and variations in depth for functional storage. Peg board on the walls is for hanging storage of threads (easily visible) and cork board on the backsplash. Backsplash lighting was included for the work area. We chose a Chemsurf laminate countertop for durability and the white colour was chosen so as to not interfere/ distract from true fabric and thread colours. Simple cabinetry with slab doors include recessed round metal hardware, so fabric does not snag. Finally, we chose a feminine colour scheme.
Donna Griffith Photography
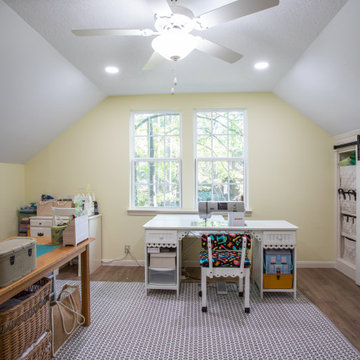
An old attic into a new living space: a sewing room, two beautiful sewing room, with two windows and storage space built-in, covered with barn doors and lots of shelving
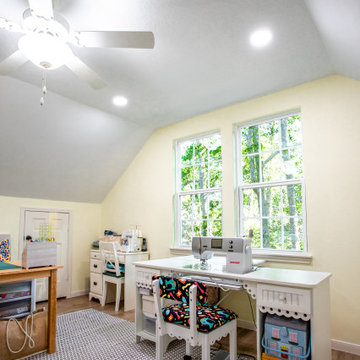
An old attic into a new living space: a sewing room, two beautiful sewing room, with two windows and storage space built-in, covered with barn doors and lots of shelving
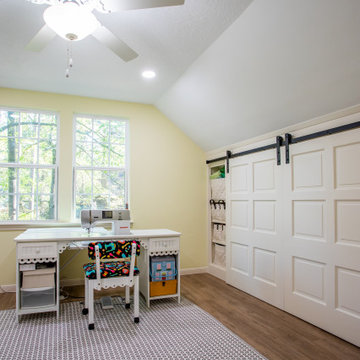
An old attic into a new living space: a sewing room, two beautiful sewing room, with two windows and storage space built-in, covered with barn doors and lots of shelving
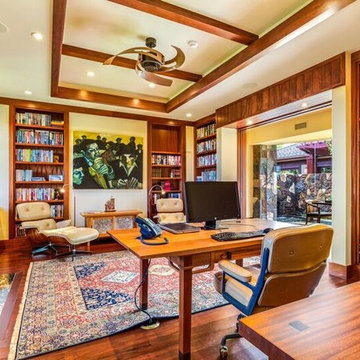
ハワイにある高級な中くらいなトラディショナルスタイルのおしゃれなクラフトルーム (黄色い壁、濃色無垢フローリング、標準型暖炉、造り付け机、石材の暖炉まわり) の写真
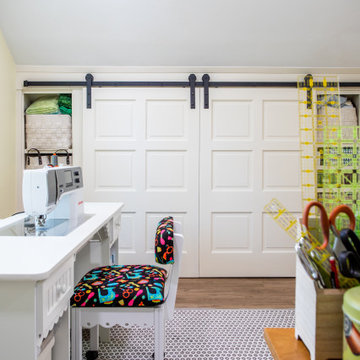
An old attic into a new living space: a sewing room, two beautiful sewing room, with two windows and storage space built-in, covered with barn doors and lots of shelving
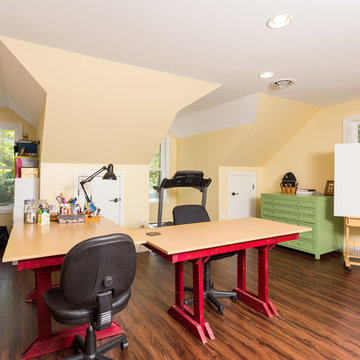
ボストンにあるお手頃価格の中くらいなトラディショナルスタイルのおしゃれなクラフトルーム (黄色い壁、濃色無垢フローリング、暖炉なし、自立型机) の写真
クラフトルーム (濃色無垢フローリング、ラミネートの床、黄色い壁) の写真
1
