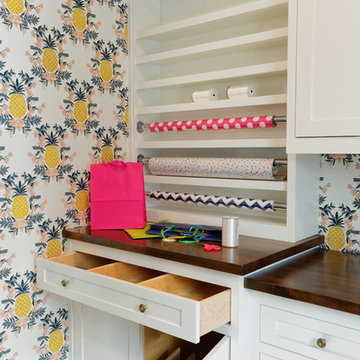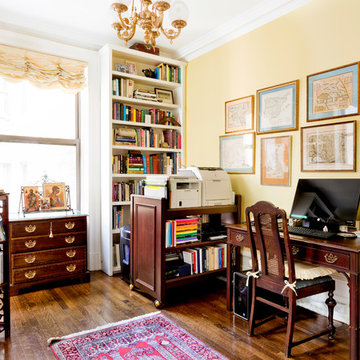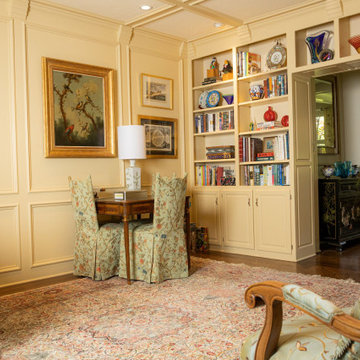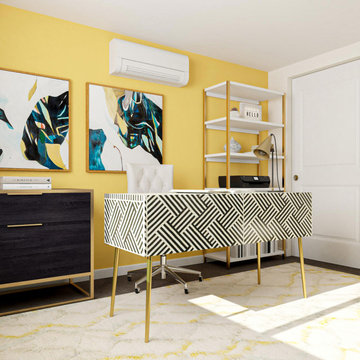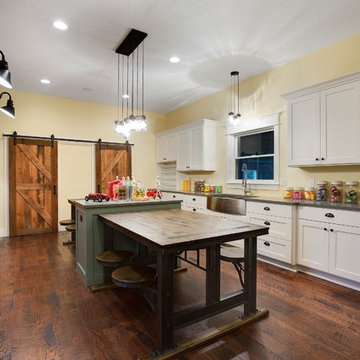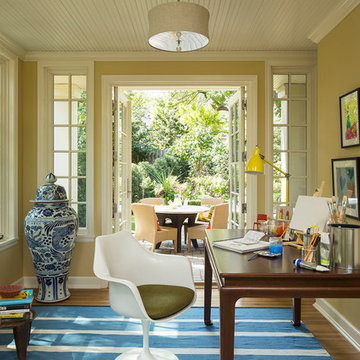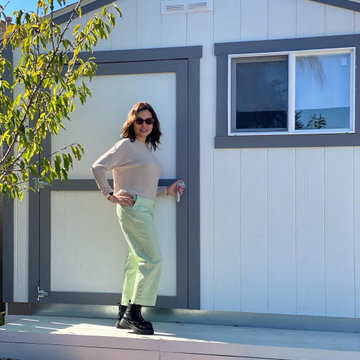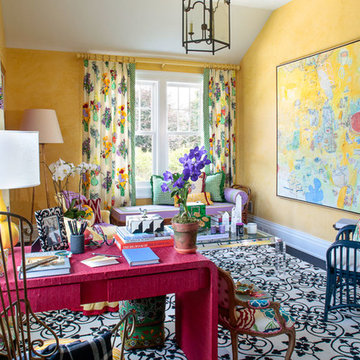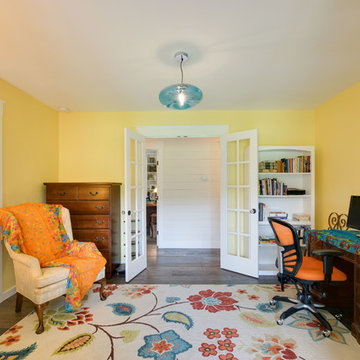ホームオフィス・書斎 (濃色無垢フローリング、ラミネートの床、黄色い壁) の写真
絞り込み:
資材コスト
並び替え:今日の人気順
写真 1〜20 枚目(全 189 枚)
1/4
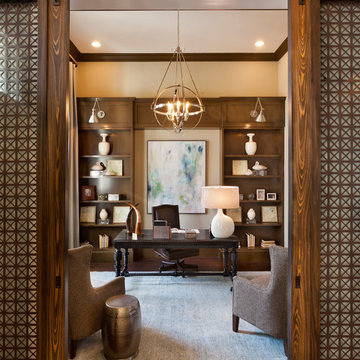
Muted colors lead you to The Victoria, a 5,193 SF model home where architectural elements, features and details delight you in every room. This estate-sized home is located in The Concession, an exclusive, gated community off University Parkway at 8341 Lindrick Lane. John Cannon Homes, newest model offers 3 bedrooms, 3.5 baths, great room, dining room and kitchen with separate dining area. Completing the home is a separate executive-sized suite, bonus room, her studio and his study and 3-car garage.
Gene Pollux Photography

- An existing spare room was used to create a sewing room. By creating a contemporary and very functional design we also created organization and enough space to spread out and work on projects. An existing closet was outfitted with cedar lining to organize and store all fabric. We centrally located the client’s sewing machine with a cut-out in the countertop for hydraulic lift hardware. Extra deep work surface and lots of space on either side was provided with knee space below the whole area. The peninsula with soft edges is easy to work around while sitting down or standing. Storage for large items was provided in deep base drawers and for small items in easily accessible small drawers along the backsplash. Wall units project proud of shallower shelving to create visual interest and variations in depth for functional storage. Peg board on the walls is for hanging storage of threads (easily visible) and cork board on the backsplash. Backsplash lighting was included for the work area. We chose a Chemsurf laminate countertop for durability and the white colour was chosen so as to not interfere/ distract from true fabric and thread colours. Simple cabinetry with slab doors include recessed round metal hardware, so fabric does not snag. Finally, we chose a feminine colour scheme.
Donna Griffith Photography
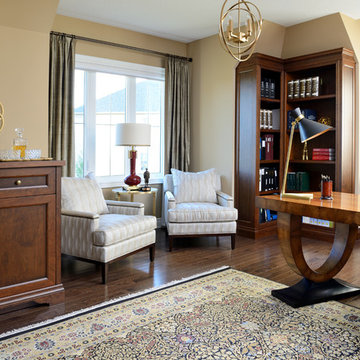
We went with a classic style for this lovely home office. The home office features custom built-ins and a large desk in rich, traditional woods. To balance out the dark woodwork, we added a small sitting area in light, off-white linens and gold finishes throughout.
Project by Richmond Hill interior design firm Lumar Interiors. Also serving Aurora, Newmarket, King City, Markham, Thornhill, Vaughan, York Region, and the Greater Toronto Area.
For more about Lumar Interiors, click here: https://www.lumarinteriors.com/
To learn more about this project, click here: https://www.lumarinteriors.com/portfolio/stouffville-project/
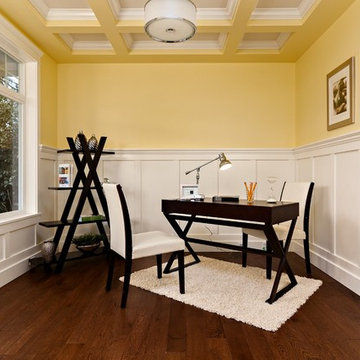
バンクーバーにあるコンテンポラリースタイルのおしゃれなホームオフィス・書斎 (黄色い壁、濃色無垢フローリング、自立型机) の写真
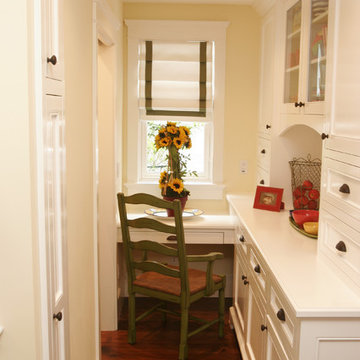
Photos by Sadofoto
ロサンゼルスにある小さなビーチスタイルのおしゃれなホームオフィス・書斎 (黄色い壁、濃色無垢フローリング、造り付け机) の写真
ロサンゼルスにある小さなビーチスタイルのおしゃれなホームオフィス・書斎 (黄色い壁、濃色無垢フローリング、造り付け机) の写真
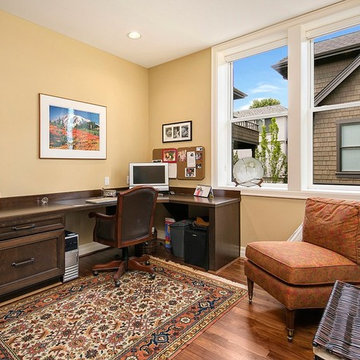
This upstairs home office has a beautifully crafted wooden built in desk and shelves for organization.
シアトルにあるコンテンポラリースタイルのおしゃれな書斎 (黄色い壁、濃色無垢フローリング、造り付け机) の写真
シアトルにあるコンテンポラリースタイルのおしゃれな書斎 (黄色い壁、濃色無垢フローリング、造り付け机) の写真
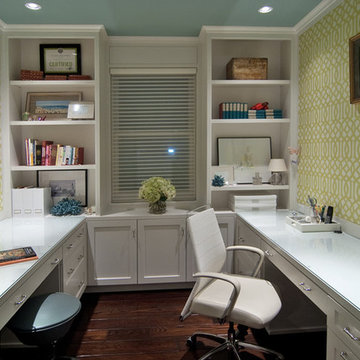
Bobby Cunningham
ヒューストンにある小さなトランジショナルスタイルのおしゃれな書斎 (黄色い壁、濃色無垢フローリング、暖炉なし、造り付け机、茶色い床) の写真
ヒューストンにある小さなトランジショナルスタイルのおしゃれな書斎 (黄色い壁、濃色無垢フローリング、暖炉なし、造り付け机、茶色い床) の写真
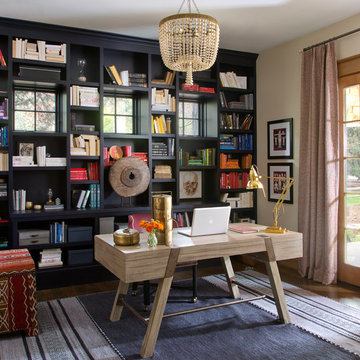
Emily Minton Redfield
デンバーにあるエクレクティックスタイルのおしゃれなホームオフィス・書斎 (黄色い壁、濃色無垢フローリング、暖炉なし、自立型机) の写真
デンバーにあるエクレクティックスタイルのおしゃれなホームオフィス・書斎 (黄色い壁、濃色無垢フローリング、暖炉なし、自立型机) の写真
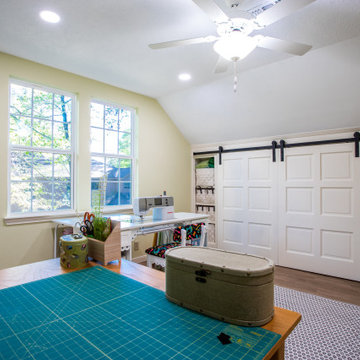
An old attic into a new living space: a sewing room, two beautiful sewing room, with two windows and storage space built-in, covered with barn doors and lots of shelving
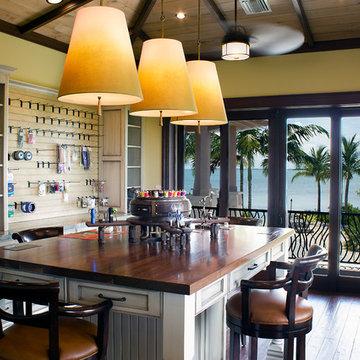
Odd Duck Photography
Bait/tackle/fly room.
マイアミにあるトロピカルスタイルのおしゃれなクラフトルーム (黄色い壁、濃色無垢フローリング、暖炉なし、自立型机、茶色い床) の写真
マイアミにあるトロピカルスタイルのおしゃれなクラフトルーム (黄色い壁、濃色無垢フローリング、暖炉なし、自立型机、茶色い床) の写真
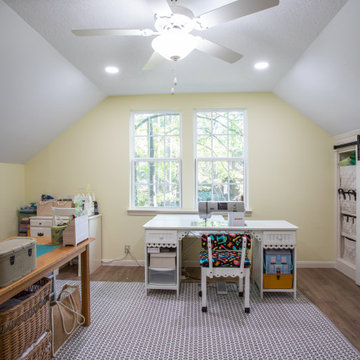
An old attic into a new living space: a sewing room, two beautiful sewing room, with two windows and storage space built-in, covered with barn doors and lots of shelving
ホームオフィス・書斎 (濃色無垢フローリング、ラミネートの床、黄色い壁) の写真
1
